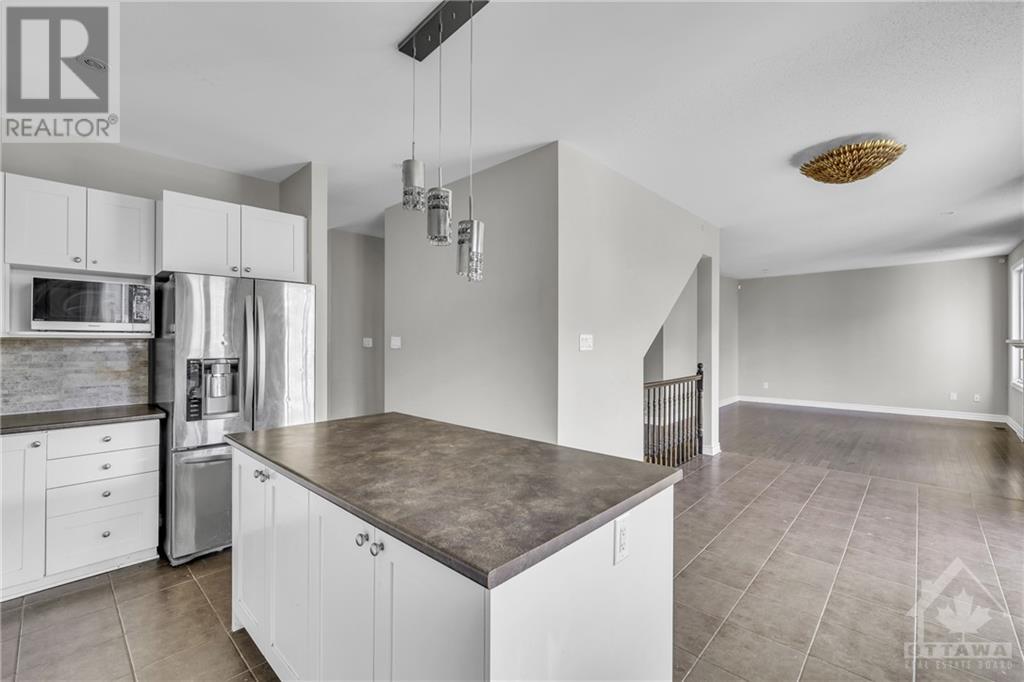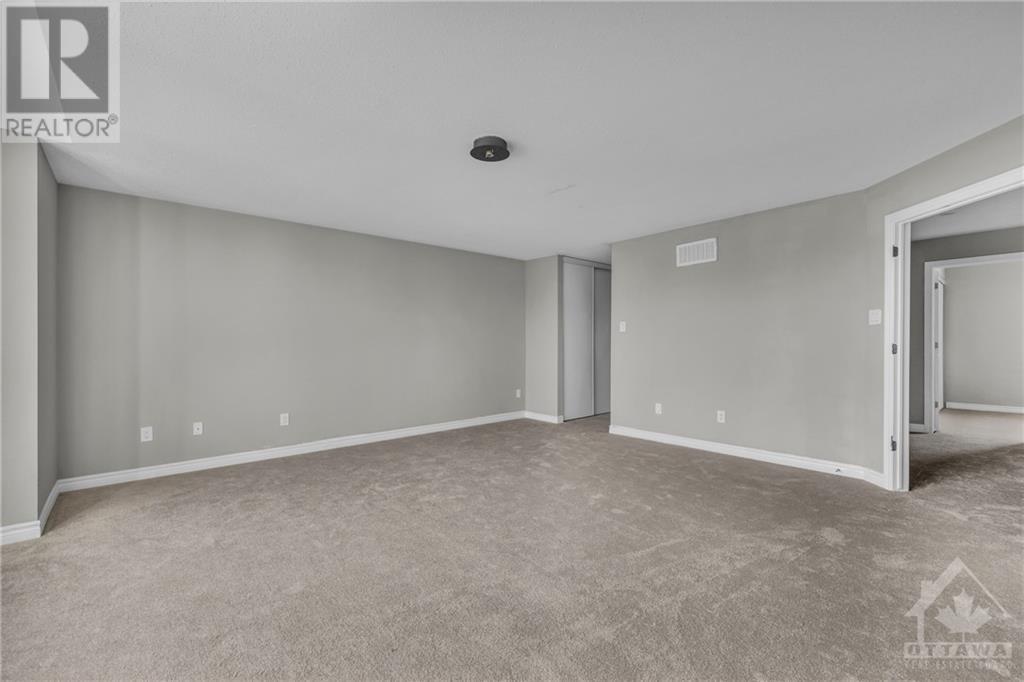4 卧室
3 浴室
壁炉
中央空调, 换气器
风热取暖
$3,200 Monthly
Welcome to 254 Terrapin Terrace in Orleans—a refined Minto detached home that combines elegance with comfort. Freshly painted and thoughtfully designed, this spacious residence features 4 bedrooms and 3 bathrooms, with multiple living spaces including a cozy family room with a fireplace and a formal living room ensuring ample space for relaxation and entertainment. The main floor boasts rich hardwood floors, while the second floor showcases newly installed carpet. The chef's kitchen is a standout with a large island, and modern stainless steel appliances. Upstairs, retreat to the luxurious primary suite, complete with a 4-piece ensuite and a walk-in closet. Three additional bedrooms share a well-appointed full bathroom. A mudroom by the garage and a fenced backyard enhance convenience and privacy. Located near amenities, parks, schools, and shopping, this home offers both luxury and practicality. (id:44758)
房源概要
|
MLS® Number
|
1420126 |
|
房源类型
|
民宅 |
|
临近地区
|
Avalon East |
|
附近的便利设施
|
公共交通, Recreation Nearby, 购物 |
|
社区特征
|
Family Oriented |
|
特征
|
自动车库门 |
|
总车位
|
6 |
详 情
|
浴室
|
3 |
|
地上卧房
|
4 |
|
总卧房
|
4 |
|
公寓设施
|
Laundry - In Suite |
|
赠送家电包括
|
冰箱, 洗碗机, 烘干机, Hood 电扇, 微波炉, 炉子, 洗衣机 |
|
地下室进展
|
已完成 |
|
地下室类型
|
Full (unfinished) |
|
施工日期
|
2014 |
|
施工种类
|
独立屋 |
|
空调
|
Central Air Conditioning, 换气机 |
|
外墙
|
石, 砖, Vinyl |
|
壁炉
|
有 |
|
Fireplace Total
|
1 |
|
Flooring Type
|
Wall-to-wall Carpet, Hardwood, Tile |
|
客人卫生间(不包含洗浴)
|
1 |
|
供暖方式
|
天然气 |
|
供暖类型
|
压力热风 |
|
储存空间
|
2 |
|
类型
|
独立屋 |
|
设备间
|
市政供水 |
车 位
土地
|
英亩数
|
无 |
|
围栏类型
|
Fenced Yard |
|
土地便利设施
|
公共交通, Recreation Nearby, 购物 |
|
污水道
|
城市污水处理系统 |
|
土地深度
|
86 Ft ,10 In |
|
土地宽度
|
45 Ft ,6 In |
|
不规则大小
|
45.54 Ft X 86.82 Ft |
|
规划描述
|
R3z[1684] |
房 间
| 楼 层 |
类 型 |
长 度 |
宽 度 |
面 积 |
|
二楼 |
主卧 |
|
|
19'2" x 17'6" |
|
二楼 |
卧室 |
|
|
9'4" x 13'1" |
|
二楼 |
卧室 |
|
|
11'5" x 11'3" |
|
二楼 |
卧室 |
|
|
13'4" x 12'11" |
|
二楼 |
四件套主卧浴室 |
|
|
10'10" x 11'3" |
|
二楼 |
三件套卫生间 |
|
|
7'8" x 7'6" |
|
一楼 |
客厅 |
|
|
13'6" x 12'11" |
|
一楼 |
家庭房 |
|
|
16'9" x 13'1" |
|
一楼 |
餐厅 |
|
|
10'11" x 10'1" |
|
一楼 |
厨房 |
|
|
11'0" x 16'5" |
|
一楼 |
Eating Area |
|
|
9'5" x 9'9" |
|
一楼 |
门厅 |
|
|
6'9" x 14'5" |
https://www.realtor.ca/real-estate/27642281/254-terrapin-terrace-orleans-avalon-east
































