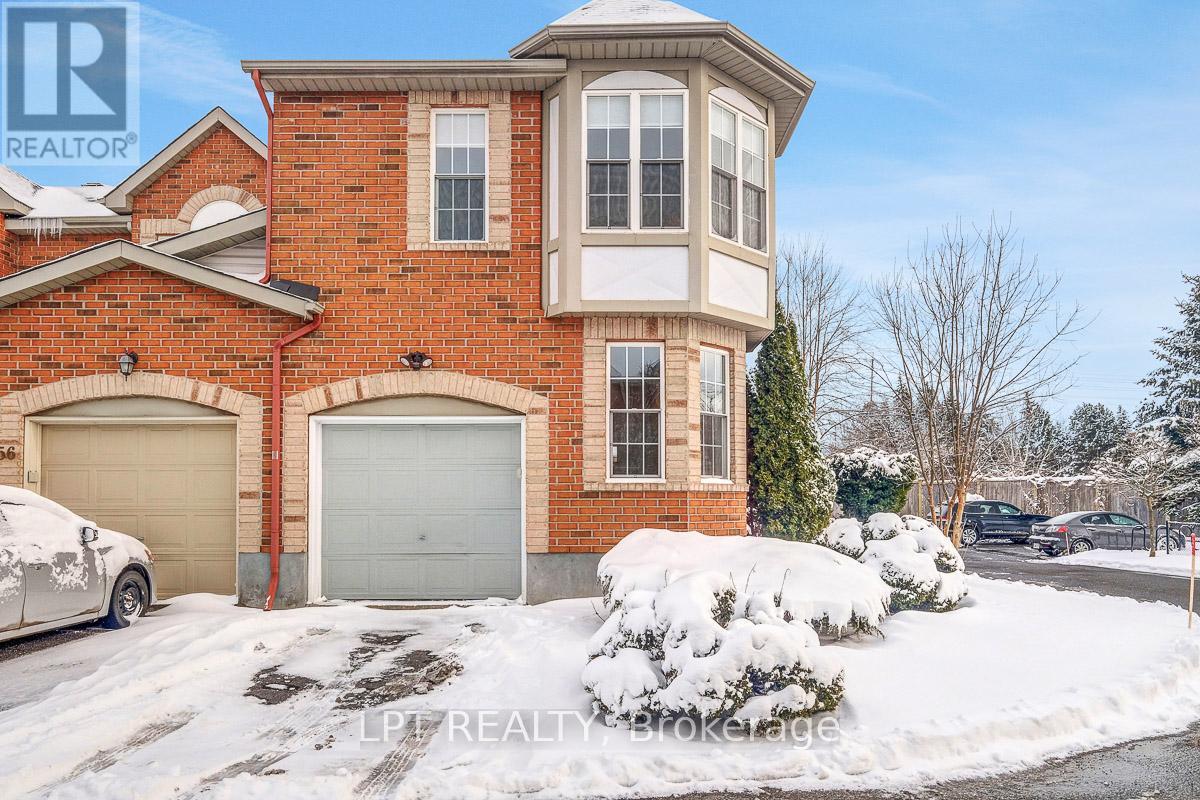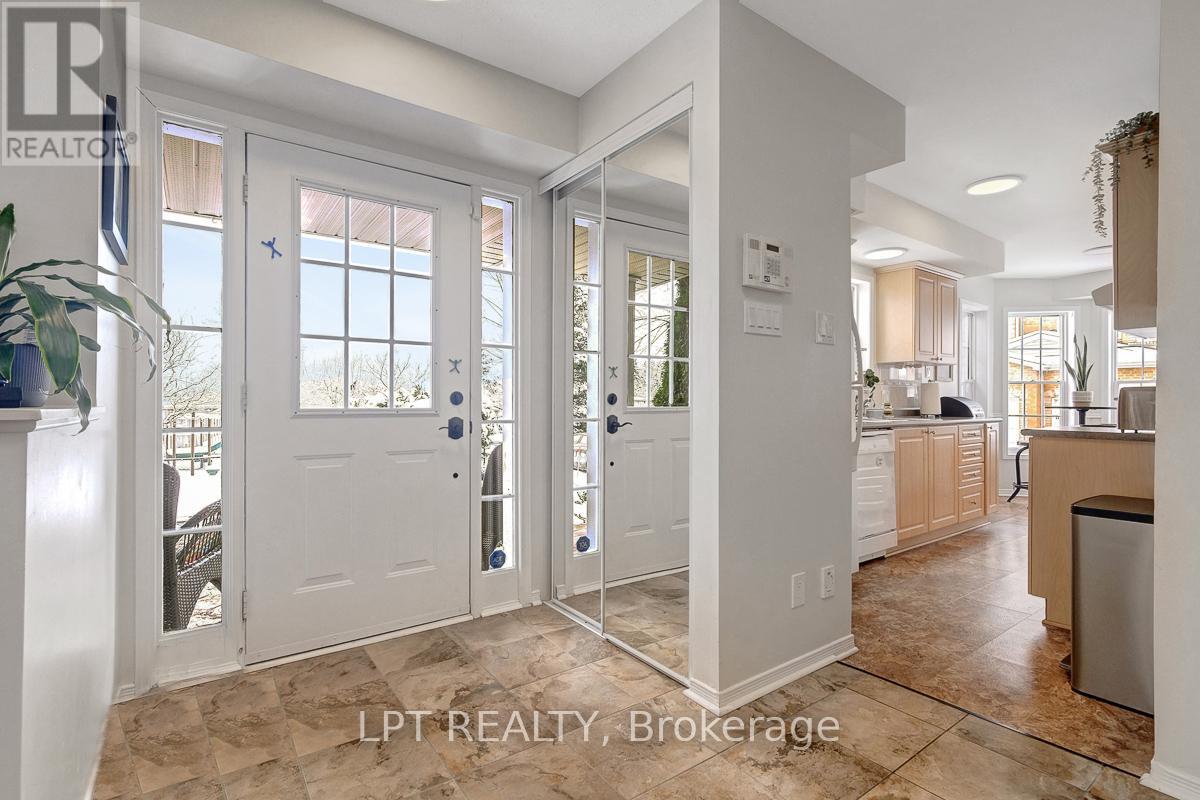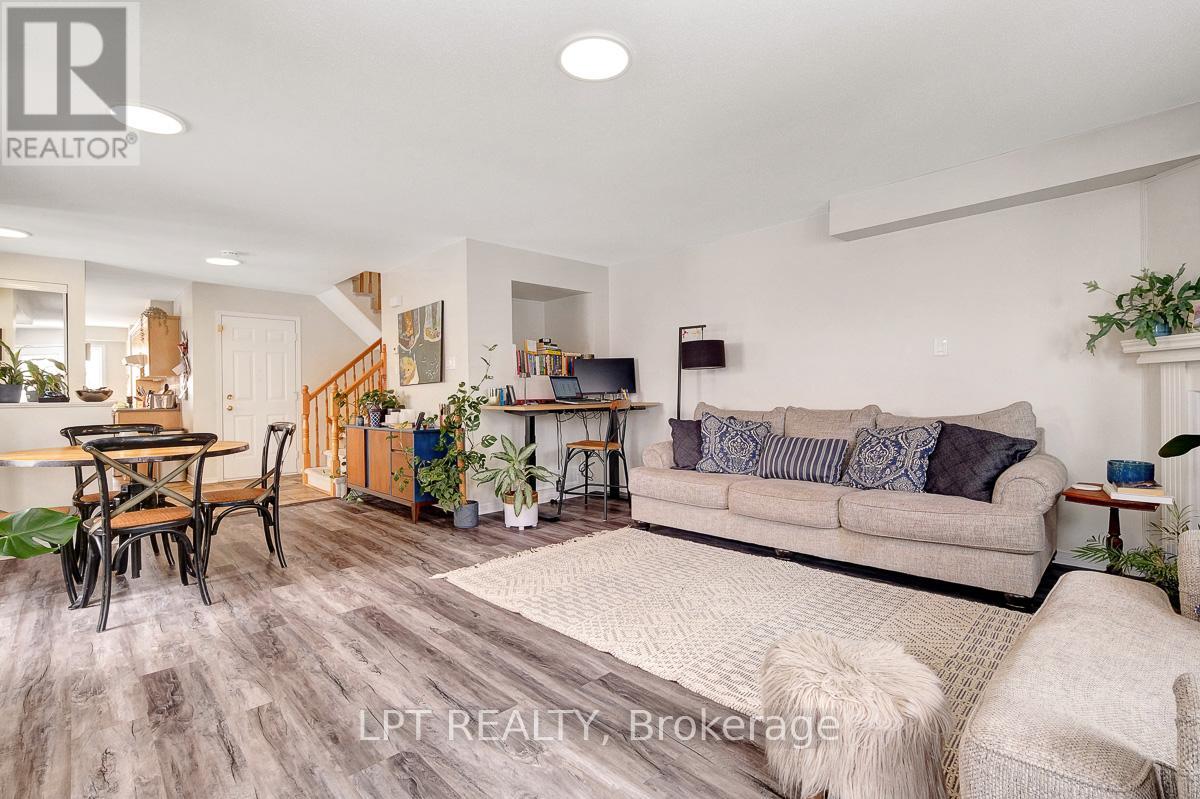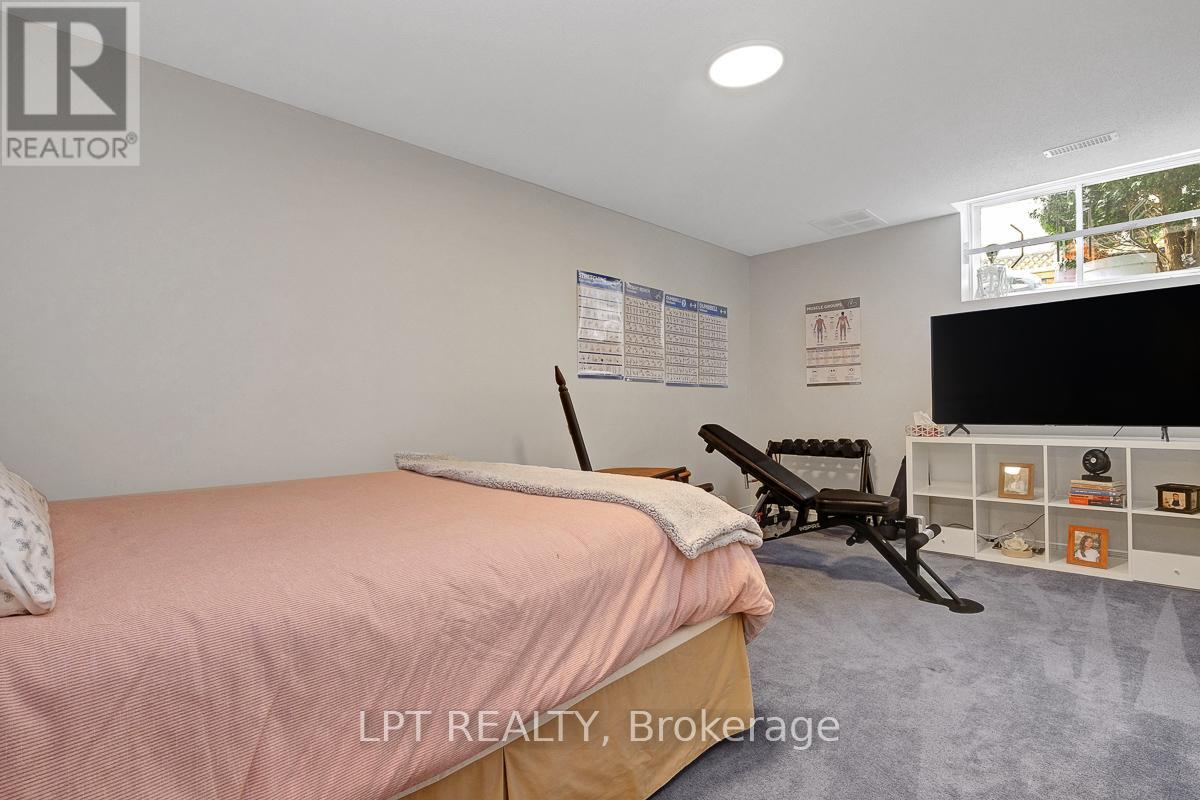4 卧室
4 浴室
1100 - 1500 sqft
壁炉
中央空调
风热取暖
Landscaped
$699,900
Welcome to this beautifully updated 3-bedroom, 4-bathroom end unit townhome offering one of the largest layouts in the area. Perfectly positioned on a generous lot overlooking a peaceful park, enjoy sunsets and a rare sense of privacy, all while being just steps from shops and the LRT. The main floor offers an expansive open-concept living and dining space, a bright eat-in kitchen with ample pantry storage, and a convenient 2-piece powder room. Freshly painted in 2022, the home also features upgraded lighting and high-end vinyl flooring throughout for a modern touch. Upstairs, you'll find three generous bedrooms including a standout primary suite complete with a walk-in closet, full ensuite, and a unique turret-style window feature that fills the room with natural light. The fully finished lower level provides additional living space with a cozy family room, den, and a full bathroom ideal for guests or a home office setup. Other improvements include a new roof (2022), ensuring peace of mind for years to come. Step outside to enjoy beautifully landscaped grounds, ready to shine come springtime. This home checks all the boxes space, style, and unbeatable location! 24 hours irrevocable on all offers as per form 244.****Monthly fee of $99 goes towards maintaining the private road****. (id:44758)
房源概要
|
MLS® Number
|
X12074240 |
|
房源类型
|
民宅 |
|
社区名字
|
4603 - Brookfield Gardens |
|
特征
|
Irregular Lot Size |
|
总车位
|
2 |
详 情
|
浴室
|
4 |
|
地上卧房
|
3 |
|
地下卧室
|
1 |
|
总卧房
|
4 |
|
公寓设施
|
Fireplace(s) |
|
赠送家电包括
|
Water Heater, 洗碗机, 烘干机, 炉子, 洗衣机, 冰箱 |
|
地下室进展
|
已装修 |
|
地下室类型
|
N/a (finished) |
|
施工种类
|
附加的 |
|
空调
|
中央空调 |
|
外墙
|
砖 |
|
壁炉
|
有 |
|
Fireplace Total
|
1 |
|
地基类型
|
混凝土 |
|
客人卫生间(不包含洗浴)
|
1 |
|
供暖方式
|
天然气 |
|
供暖类型
|
压力热风 |
|
储存空间
|
2 |
|
内部尺寸
|
1100 - 1500 Sqft |
|
类型
|
联排别墅 |
|
设备间
|
市政供水 |
车 位
土地
|
英亩数
|
无 |
|
Landscape Features
|
Landscaped |
|
污水道
|
Sanitary Sewer |
|
土地深度
|
87 Ft ,7 In |
|
土地宽度
|
35 Ft ,8 In |
|
不规则大小
|
35.7 X 87.6 Ft |
房 间
| 楼 层 |
类 型 |
长 度 |
宽 度 |
面 积 |
|
二楼 |
卧室 |
2.45 m |
3.22 m |
2.45 m x 3.22 m |
|
二楼 |
卧室 |
2.68 m |
3.22 m |
2.68 m x 3.22 m |
|
二楼 |
主卧 |
5.63 m |
3.59 m |
5.63 m x 3.59 m |
|
地下室 |
卧室 |
1.95 m |
5.49 m |
1.95 m x 5.49 m |
|
一楼 |
Eating Area |
2.12 m |
1.96 m |
2.12 m x 1.96 m |
|
一楼 |
餐厅 |
3.52 m |
1.58 m |
3.52 m x 1.58 m |
|
一楼 |
门厅 |
3.54 m |
2.29 m |
3.54 m x 2.29 m |
|
一楼 |
厨房 |
2.12 m |
3.94 m |
2.12 m x 3.94 m |
|
一楼 |
客厅 |
5.25 m |
5.18 m |
5.25 m x 5.18 m |
https://www.realtor.ca/real-estate/28148164/254-westvalley-private-e-ottawa-4603-brookfield-gardens















































