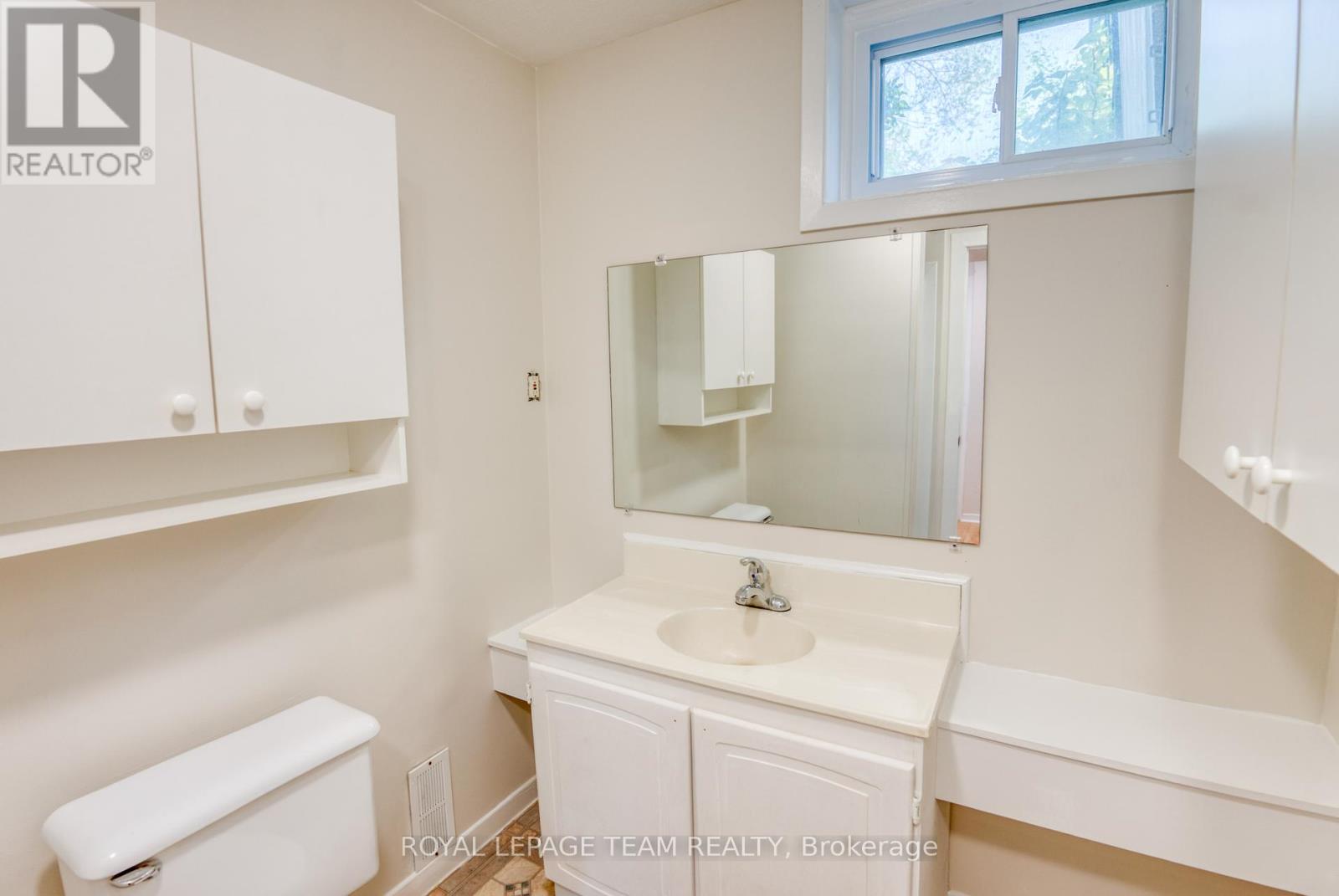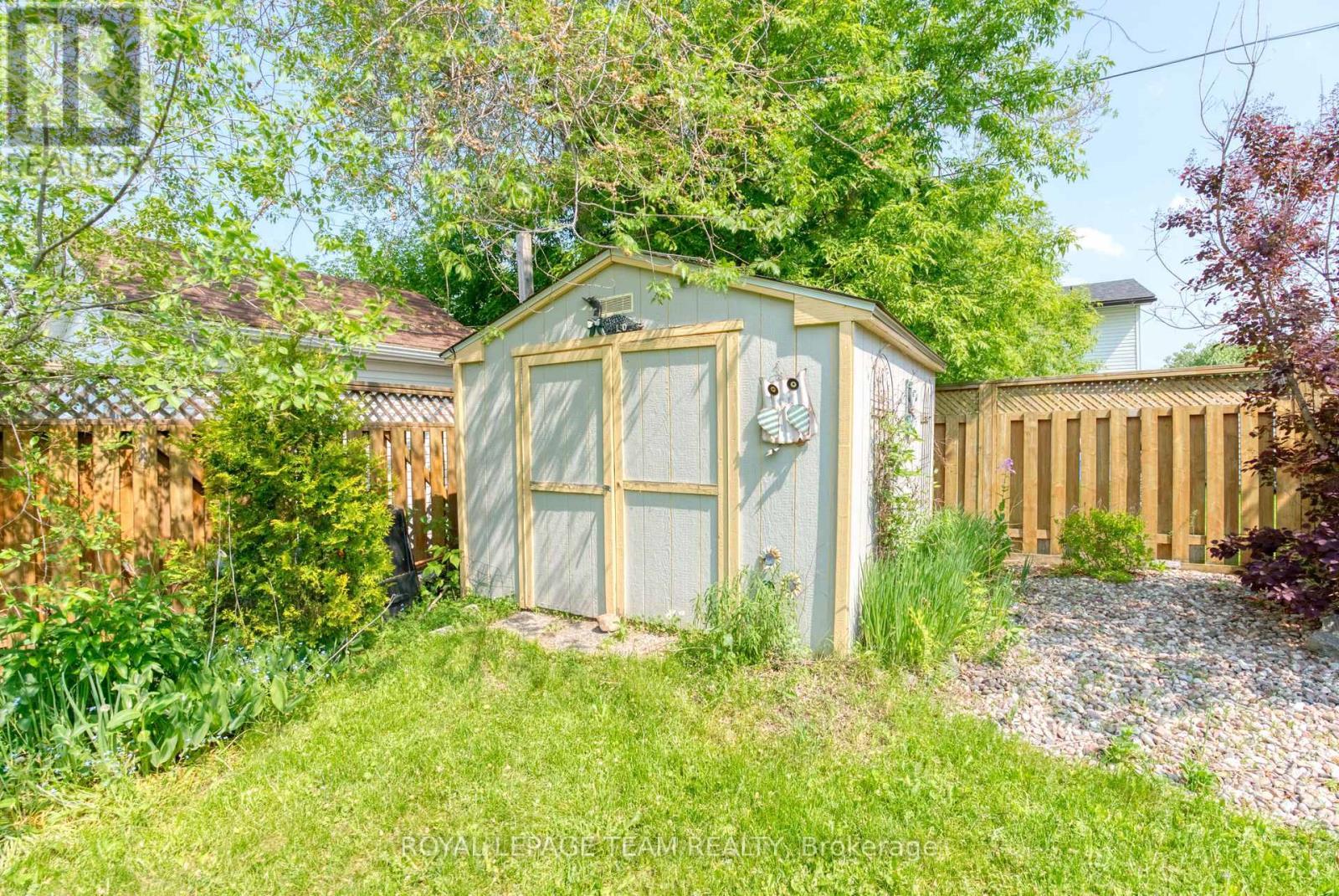4 卧室
2 浴室
700 - 1100 sqft
中央空调
风热取暖
Landscaped
$489,900
Welcome to 254 Wilfred Crescent! This charming high ranch home is tucked into a quiet, mature neighbourhood in the heart of Arnprior. With 3+1 bedrooms, 2 kitchens, and 2 full baths, it is move-in ready and boasts an open-concept layout that's perfect for family living. The bright white kitchen is filled with natural light and flows seamlessly into the spacious living and dining areas, complete with hardwood floors. The finished lower level offers in-law or guest suite potential with a full kitchen, large windows, a family room, and a 4th bedroom. Both bathrooms have been tastefully updated! Step outside to a beautiful fenced backyard featuring a pond, deck, and plenty of space to enjoy the outdoors. Close to parks, schools, groceries, restaurants, and everything Arnprior has to offer. This home is the full package! (id:44758)
房源概要
|
MLS® Number
|
X12203669 |
|
房源类型
|
民宅 |
|
社区名字
|
550 - Arnprior |
|
特征
|
Flat Site, 无地毯, 亲戚套间 |
|
总车位
|
4 |
|
结构
|
Deck |
详 情
|
浴室
|
2 |
|
地上卧房
|
3 |
|
地下卧室
|
1 |
|
总卧房
|
4 |
|
Age
|
31 To 50 Years |
|
赠送家电包括
|
洗碗机, 烘干机, Hood 电扇, Water Heater, 微波炉, Two 炉子s, 洗衣机, Two 冰箱s |
|
地下室进展
|
已装修 |
|
地下室功能
|
Apartment In Basement |
|
地下室类型
|
N/a (finished) |
|
施工种类
|
独立屋 |
|
Construction Style Split Level
|
Backsplit |
|
空调
|
中央空调 |
|
外墙
|
铝壁板 |
|
Flooring Type
|
Hardwood |
|
地基类型
|
混凝土浇筑 |
|
供暖方式
|
天然气 |
|
供暖类型
|
压力热风 |
|
内部尺寸
|
700 - 1100 Sqft |
|
类型
|
独立屋 |
|
设备间
|
市政供水 |
车 位
土地
|
英亩数
|
无 |
|
围栏类型
|
Fenced Yard |
|
Landscape Features
|
Landscaped |
|
污水道
|
Sanitary Sewer |
|
土地深度
|
100 Ft |
|
土地宽度
|
50 Ft |
|
不规则大小
|
50 X 100 Ft |
房 间
| 楼 层 |
类 型 |
长 度 |
宽 度 |
面 积 |
|
Lower Level |
Bedroom 4 |
4.52 m |
3.53 m |
4.52 m x 3.53 m |
|
Lower Level |
浴室 |
|
|
Measurements not available |
|
Lower Level |
洗衣房 |
|
|
Measurements not available |
|
Lower Level |
设备间 |
5.33 m |
3.32 m |
5.33 m x 3.32 m |
|
Lower Level |
家庭房 |
3.68 m |
3.5 m |
3.68 m x 3.5 m |
|
Lower Level |
厨房 |
3.68 m |
3.5 m |
3.68 m x 3.5 m |
|
一楼 |
门厅 |
|
|
Measurements not available |
|
一楼 |
客厅 |
5 m |
4.21 m |
5 m x 4.21 m |
|
一楼 |
餐厅 |
3 m |
3.04 m |
3 m x 3.04 m |
|
一楼 |
厨房 |
3.02 m |
3.04 m |
3.02 m x 3.04 m |
|
一楼 |
主卧 |
3.83 m |
3.04 m |
3.83 m x 3.04 m |
|
一楼 |
第二卧房 |
3.6 m |
2.76 m |
3.6 m x 2.76 m |
|
一楼 |
第三卧房 |
2.59 m |
2.64 m |
2.59 m x 2.64 m |
|
一楼 |
浴室 |
|
|
Measurements not available |
设备间
https://www.realtor.ca/real-estate/28432104/254-wilfred-crescent-arnprior-550-arnprior








































