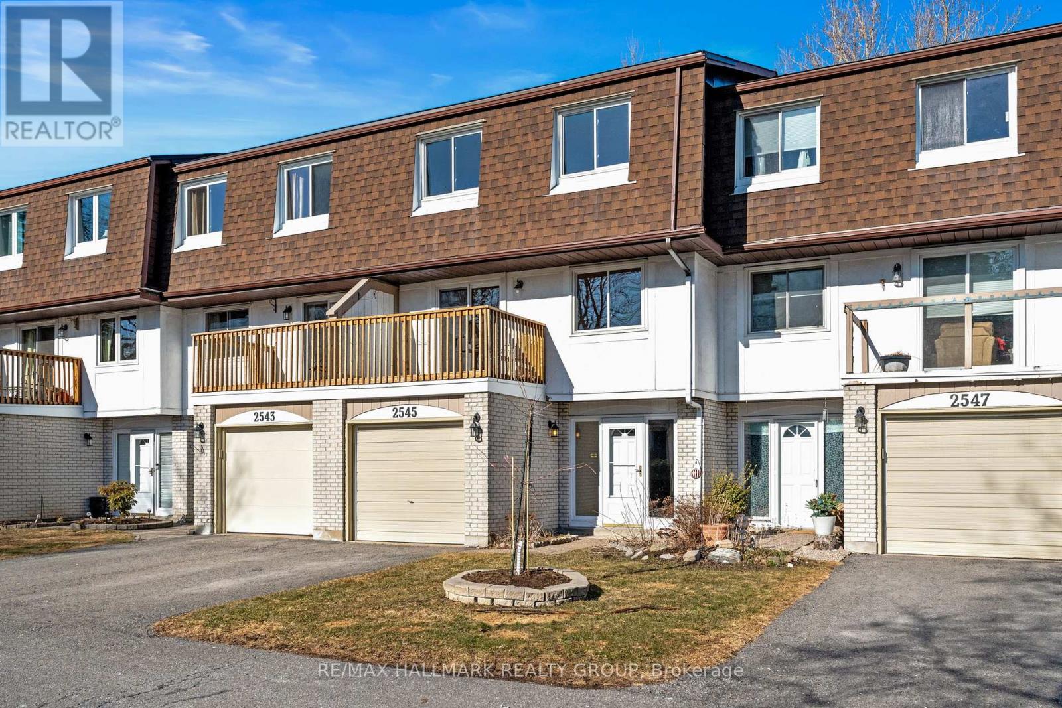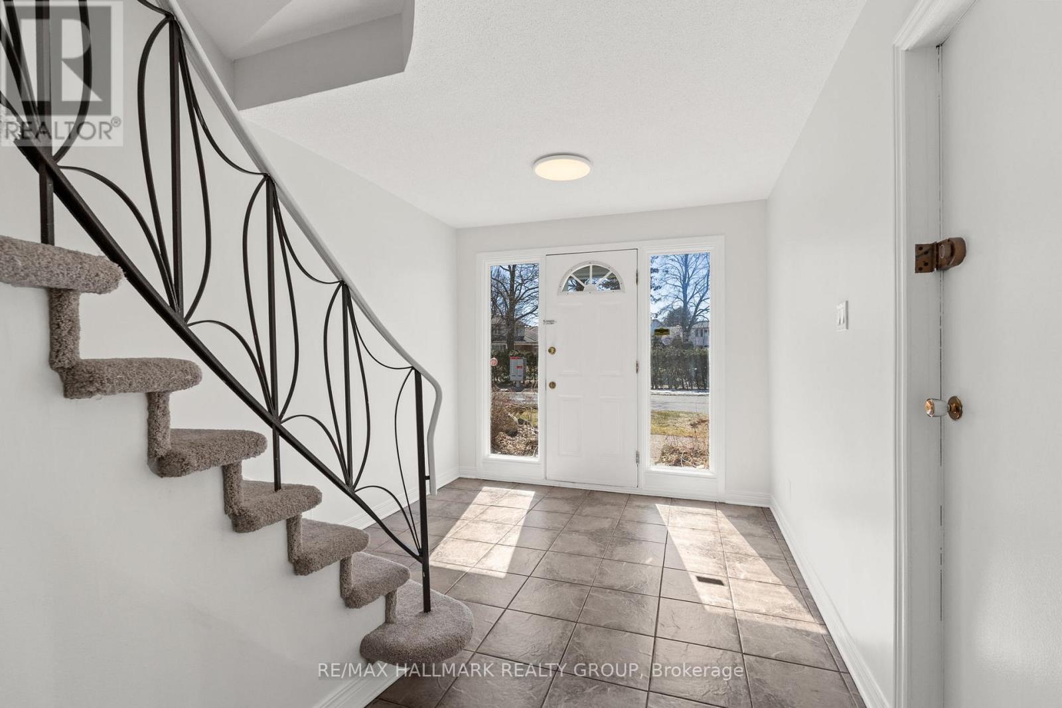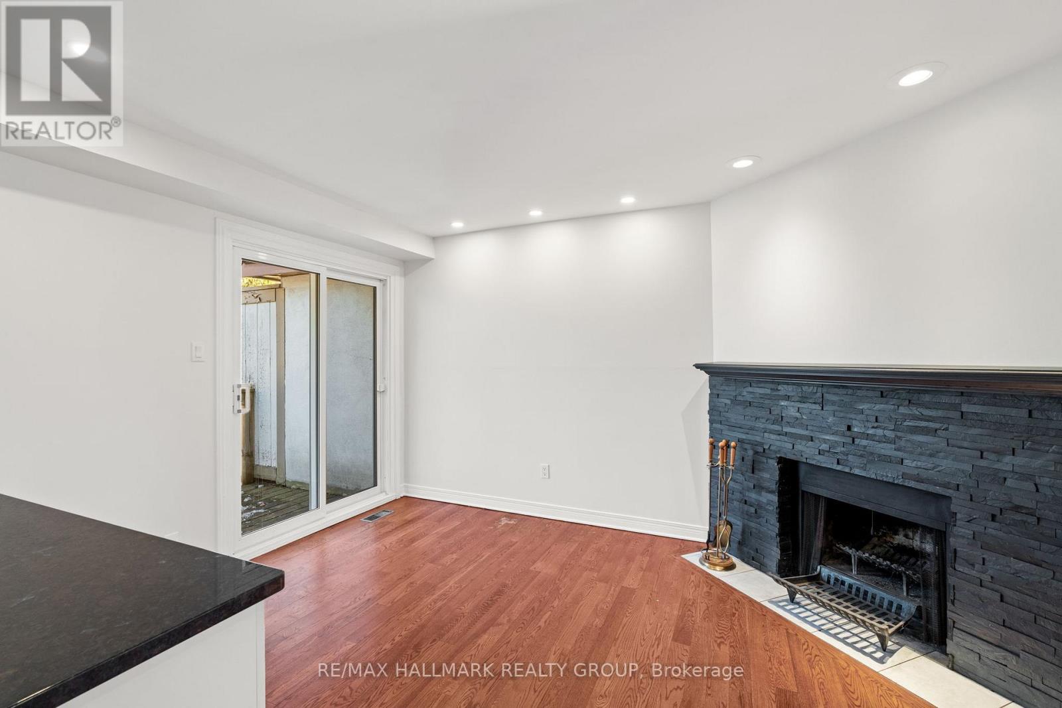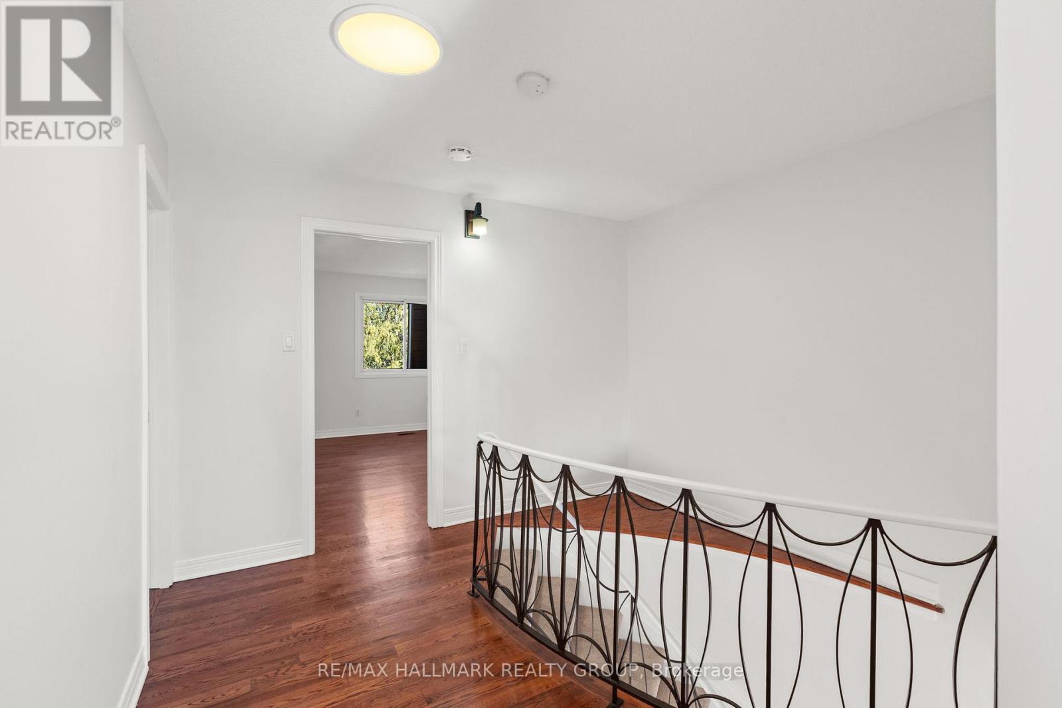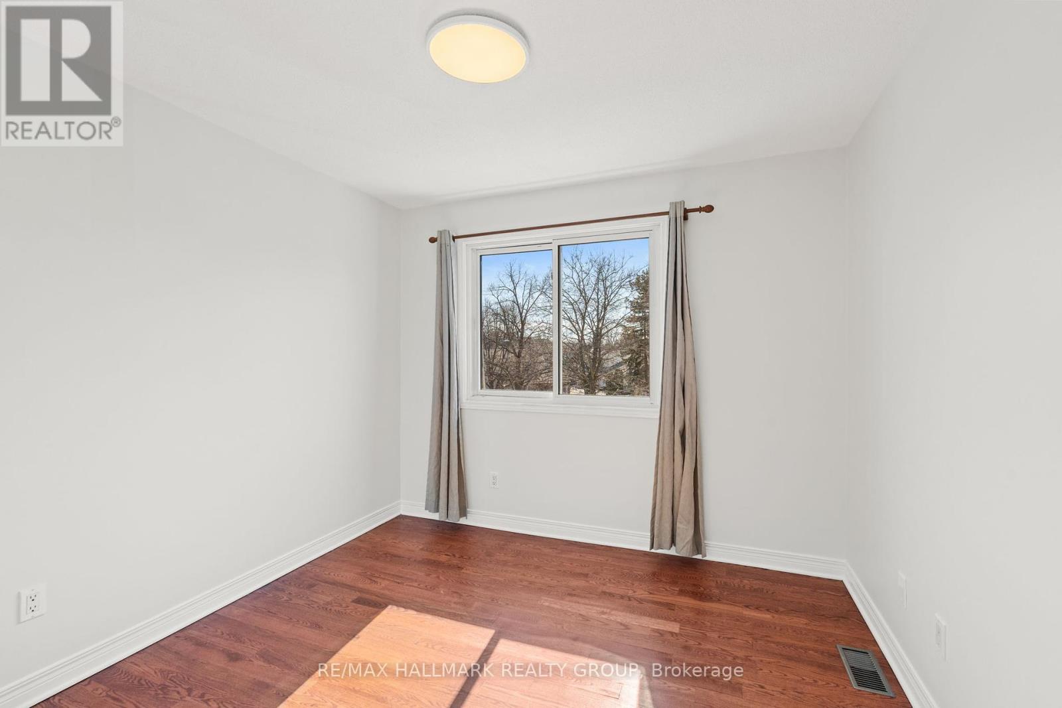2545 Flannery Drive Ottawa, Ontario K1V 9R5

$524,900管理费,Common Area Maintenance
$618.78 每月
管理费,Common Area Maintenance
$618.78 每月Executive style condo townhome located in highly sought after Mooney's Bay. Main highlights include extensive renovation and no-rear neighbours! Upon entering guests are greeted by large foyer and grand wrap staircase with new carpets (2025). Family room with gas fireplace and walk-out to fully fenced deck backyard and hot-tub. Main floor 3 pc bathroom with stand-up shower. Second level features en-trend white kitchen with stone counters and stainless steel appliances, complete with eat-in and wood burning fireplace. Large living-dining is perfect for entertaining, complemented by front and rear balconies. Top level has large primary with wood burning fireplace and cheater door 5pc ensuite. Freshly painted (2025), new furnace (2025). Amazing location finds you short walk to the new Mooney's Bay LRT station, Mooney's Bay beach, Hogs Back Falls, short drive to airport and Carleton University. (id:44758)
房源概要
| MLS® Number | X12048937 |
| 房源类型 | 民宅 |
| 社区名字 | 4604 - Mooneys Bay/Riverside Park |
| 附近的便利设施 | 公共交通 |
| 社区特征 | Pet Restrictions |
| 总车位 | 2 |
| 结构 | Deck |
详 情
| 浴室 | 2 |
| 地上卧房 | 3 |
| 总卧房 | 3 |
| Age | 31 To 50 Years |
| 公寓设施 | Fireplace(s) |
| 赠送家电包括 | Hot Tub, Garage Door Opener Remote(s), Water Meter, 洗碗机, 烘干机, 炉子, 洗衣机, 冰箱 |
| 空调 | 中央空调 |
| 外墙 | 砖, 灰泥 |
| 壁炉 | 有 |
| Fireplace Total | 3 |
| 地基类型 | 混凝土 |
| 供暖方式 | 天然气 |
| 供暖类型 | 压力热风 |
| 储存空间 | 3 |
| 内部尺寸 | 1800 - 1999 Sqft |
| 类型 | 联排别墅 |
车 位
| 附加车库 | |
| Garage |
土地
| 英亩数 | 无 |
| 围栏类型 | Fenced Yard |
| 土地便利设施 | 公共交通 |
| 规划描述 | R3a |
房 间
| 楼 层 | 类 型 | 长 度 | 宽 度 | 面 积 |
|---|---|---|---|---|
| 二楼 | 厨房 | 5.74 m | 4.16 m | 5.74 m x 4.16 m |
| 二楼 | 客厅 | 5.81 m | 3.63 m | 5.81 m x 3.63 m |
| 二楼 | 餐厅 | 3.53 m | 2.76 m | 3.53 m x 2.76 m |
| 三楼 | 浴室 | 2.51 m | 1.93 m | 2.51 m x 1.93 m |
| 三楼 | 主卧 | 5.96 m | 3.73 m | 5.96 m x 3.73 m |
| 三楼 | 卧室 | 3.02 m | 3.04 m | 3.02 m x 3.04 m |
| 三楼 | 卧室 | 2.71 m | 3.53 m | 2.71 m x 3.53 m |
| 一楼 | 门厅 | 3.47 m | 2.66 m | 3.47 m x 2.66 m |
| 一楼 | 浴室 | 1.93 m | 1.49 m | 1.93 m x 1.49 m |
| 一楼 | 家庭房 | 4.26 m | 4.08 m | 4.26 m x 4.08 m |

