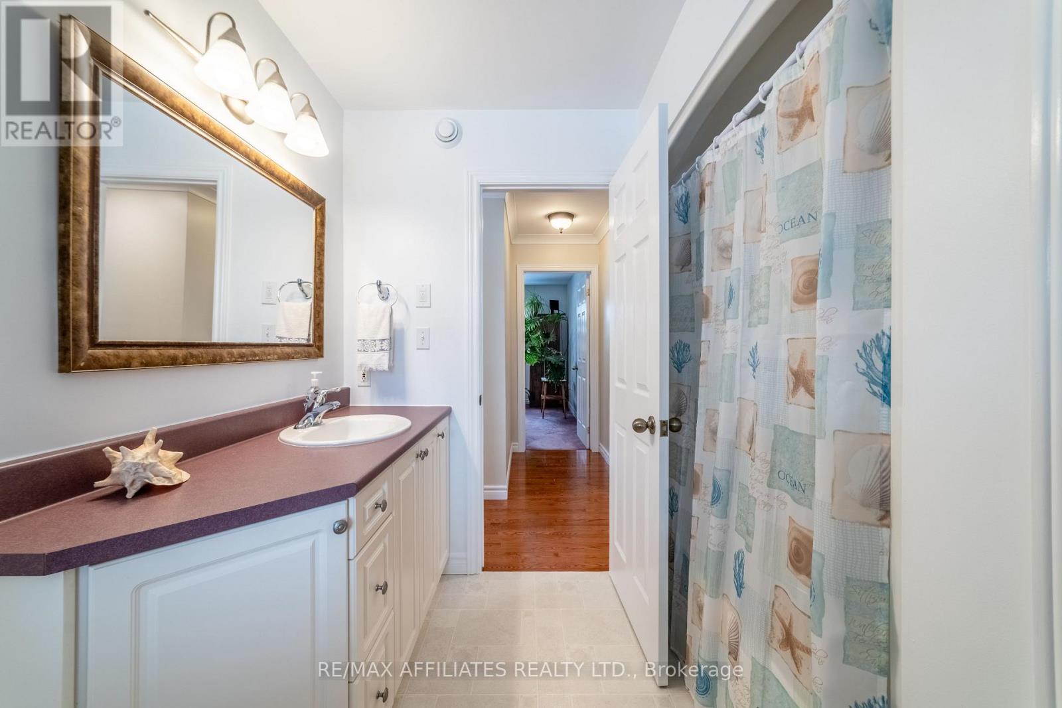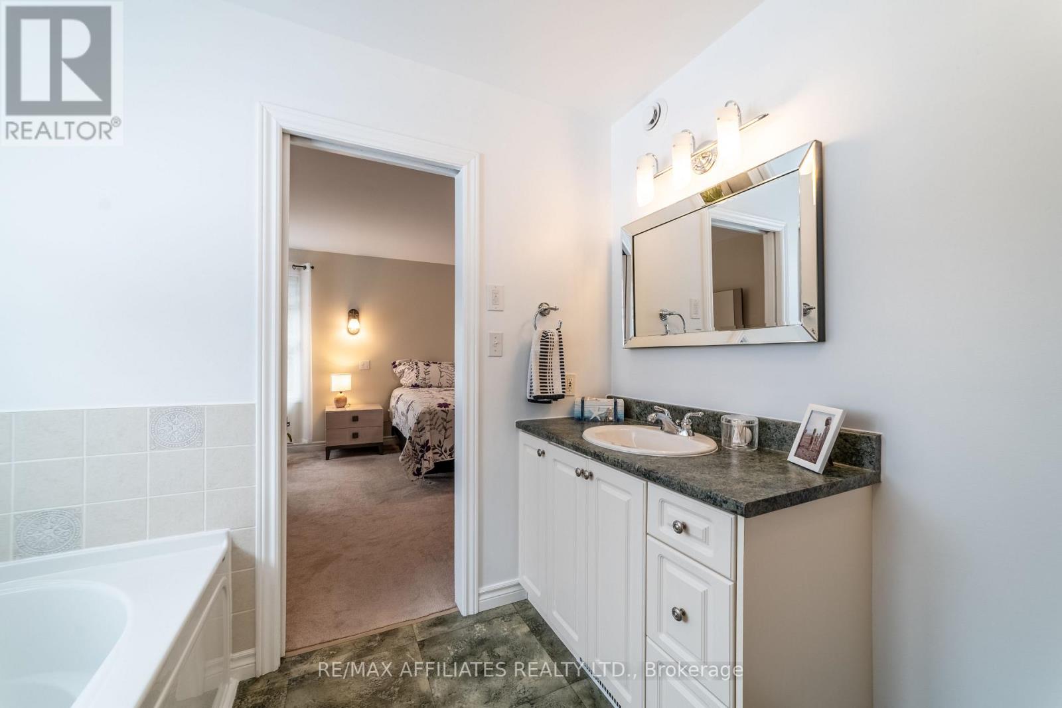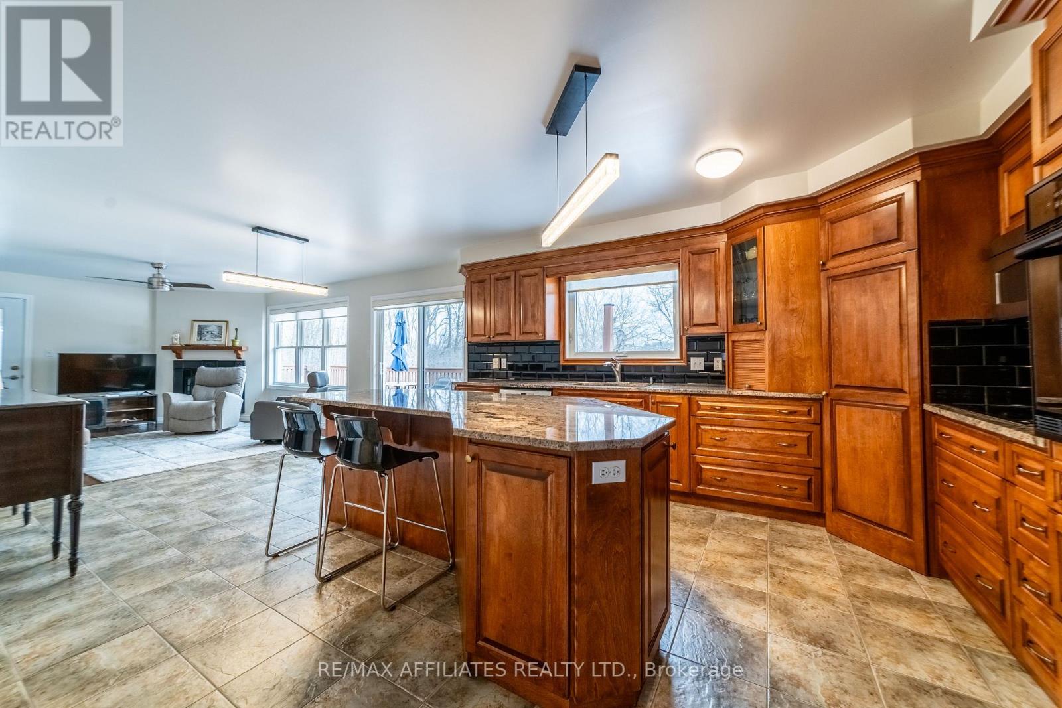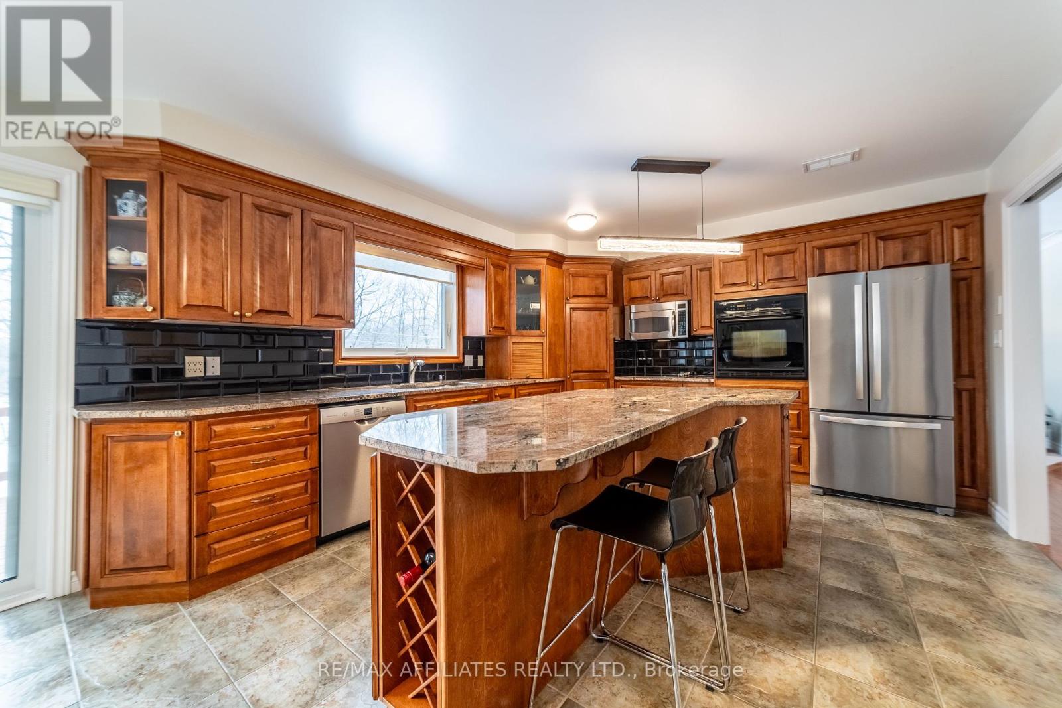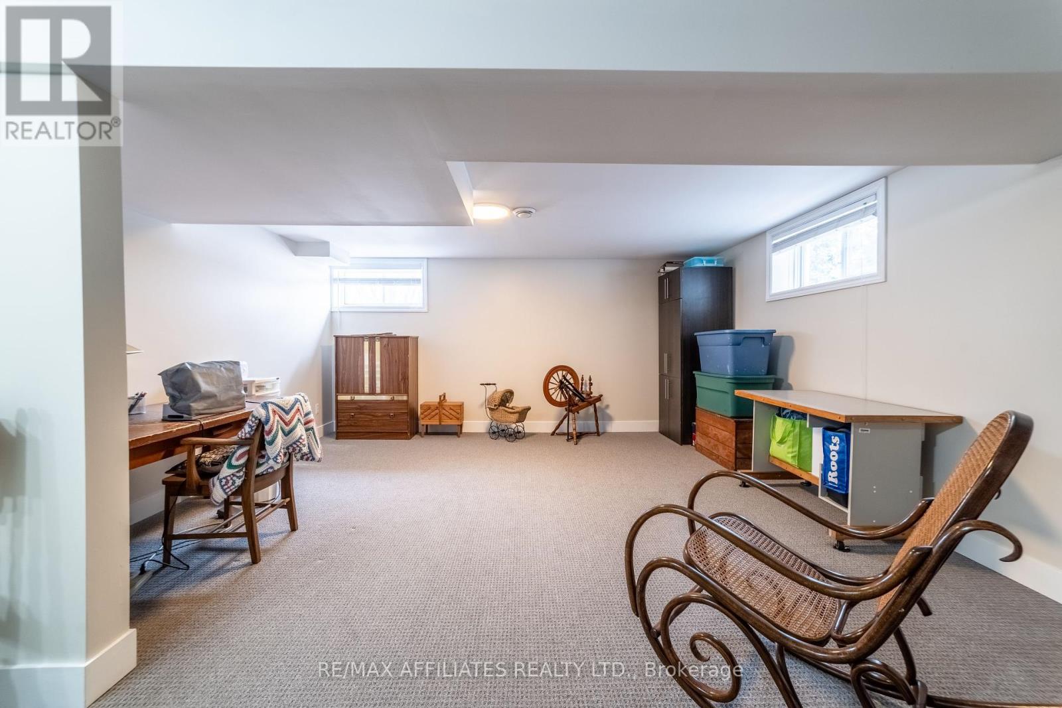4 卧室
4 浴室
3500 - 5000 sqft
平房
壁炉
中央空调
风热取暖
$879,000
Exquisite Custom Executive Home Over 4,800 Sqft of Luxurious Living Space! Step into elegance with this stunning custom-designed home, perfect for a growing family or those in need of a private in-law suite. From the moment you walk through the grand foyer, you'll be captivated by the rich hardwood floors that flow seamlessly through the hallways and formal dining area. At the heart of the home, the gourmet kitchen dazzles with custom oak cabinetry, premium appliances, and striking granite countertops. The open-concept design effortlessly connects the eat-in kitchen to a cozy family room, complete with a charming propane fireplace perfect for gathering with loved ones. Just beyond, a bright and inviting sunroom offers the ideal spot to unwind.The main floor features generously sized bedrooms, including a breathtaking primary suite that boasts a custom walk-in closet and a spa-like 5-piece ensuite. Downstairs, the lower level is a dream for entertainment and relaxation, featuring an expansive rec room, a media or family room with a fireplace, and a dedicated games area. That's not all this level also includes a fully equipped private suite with a kitchen area, bathroom, and a bonus room that could serve as a bedroom and living space. With its own separate entrance leading to the oversized three car garage, this suite offers endless possibilities for multi-generational living or rental potential.This home is a rare find offering space, luxury, and flexibility in one exceptional package. Don't miss your chance to experience it in person! Hydro average $100.00/month, Water Softener $37/month, Propane $250/month, Cogeco $140/month. Pre Listing Inspection, Septic Inspection & Water Sample completed (03/12/2025) and available to qualified buyers. (id:44758)
房源概要
|
MLS® Number
|
X12020315 |
|
房源类型
|
民宅 |
|
社区名字
|
811 - Elizabethtown Kitley (Old Kitley) Twp |
|
特征
|
Sloping, 亲戚套间 |
|
总车位
|
10 |
|
结构
|
Porch, Deck, 棚 |
详 情
|
浴室
|
4 |
|
地上卧房
|
4 |
|
总卧房
|
4 |
|
Age
|
16 To 30 Years |
|
公寓设施
|
Fireplace(s) |
|
赠送家电包括
|
烤箱 - Built-in, Range, Water Treatment, Blinds, 洗碗机, 烘干机, 炉子, 洗衣机, 冰箱 |
|
建筑风格
|
平房 |
|
地下室进展
|
已装修 |
|
地下室类型
|
N/a (finished) |
|
施工种类
|
独立屋 |
|
空调
|
中央空调 |
|
外墙
|
砖 |
|
壁炉
|
有 |
|
Fireplace Total
|
2 |
|
地基类型
|
混凝土浇筑 |
|
客人卫生间(不包含洗浴)
|
1 |
|
供暖方式
|
Propane |
|
供暖类型
|
压力热风 |
|
储存空间
|
1 |
|
内部尺寸
|
3500 - 5000 Sqft |
|
类型
|
独立屋 |
|
设备间
|
Drilled Well |
车 位
土地
|
英亩数
|
无 |
|
污水道
|
Septic System |
|
土地深度
|
243 Ft |
|
土地宽度
|
139 Ft |
|
不规则大小
|
139 X 243 Ft |
房 间
| 楼 层 |
类 型 |
长 度 |
宽 度 |
面 积 |
|
地下室 |
娱乐,游戏房 |
4.93 m |
5.97 m |
4.93 m x 5.97 m |
|
地下室 |
Games Room |
7.8 m |
4.62 m |
7.8 m x 4.62 m |
|
地下室 |
客厅 |
5.08 m |
3.66 m |
5.08 m x 3.66 m |
|
地下室 |
厨房 |
3.38 m |
3.73 m |
3.38 m x 3.73 m |
|
地下室 |
浴室 |
2.08 m |
2.74 m |
2.08 m x 2.74 m |
|
地下室 |
设备间 |
2.24 m |
3.78 m |
2.24 m x 3.78 m |
|
地下室 |
Workshop |
3.91 m |
3.94 m |
3.91 m x 3.94 m |
|
地下室 |
Cold Room |
11.48 m |
1.75 m |
11.48 m x 1.75 m |
|
一楼 |
门厅 |
2.06 m |
2.62 m |
2.06 m x 2.62 m |
|
一楼 |
第三卧房 |
3.02 m |
3.63 m |
3.02 m x 3.63 m |
|
一楼 |
洗衣房 |
2.21 m |
4.78 m |
2.21 m x 4.78 m |
|
一楼 |
浴室 |
2.34 m |
2.59 m |
2.34 m x 2.59 m |
|
一楼 |
浴室 |
0.84 m |
2.18 m |
0.84 m x 2.18 m |
|
一楼 |
客厅 |
3.61 m |
5.05 m |
3.61 m x 5.05 m |
|
一楼 |
餐厅 |
3.43 m |
3.2 m |
3.43 m x 3.2 m |
|
一楼 |
厨房 |
6.22 m |
3.91 m |
6.22 m x 3.91 m |
|
一楼 |
家庭房 |
4.24 m |
3.91 m |
4.24 m x 3.91 m |
|
一楼 |
Sunroom |
2.64 m |
3.91 m |
2.64 m x 3.91 m |
|
一楼 |
主卧 |
3.63 m |
6.15 m |
3.63 m x 6.15 m |
|
一楼 |
其它 |
2.82 m |
2.16 m |
2.82 m x 2.16 m |
|
一楼 |
浴室 |
2.82 m |
2.69 m |
2.82 m x 2.69 m |
|
一楼 |
第二卧房 |
3.25 m |
4.5 m |
3.25 m x 4.5 m |
设备间
https://www.realtor.ca/real-estate/28027017/2551-old-red-road-elizabethtown-kitley-811-elizabethtown-kitley-old-kitley-twp








