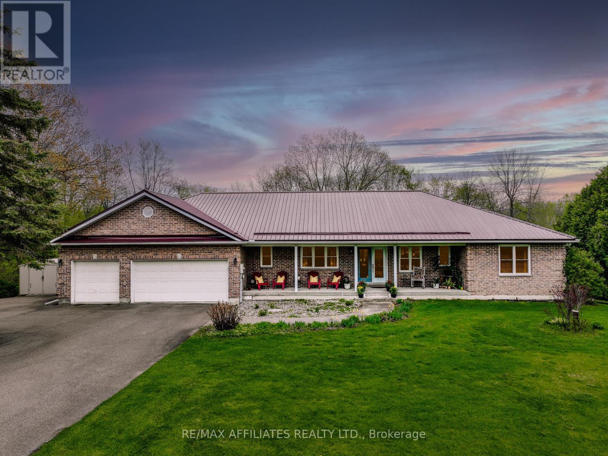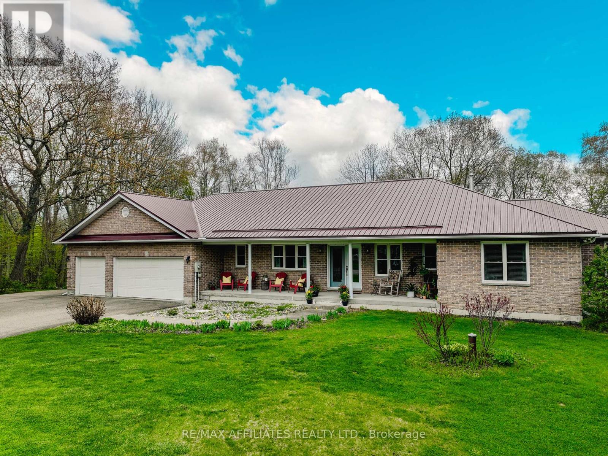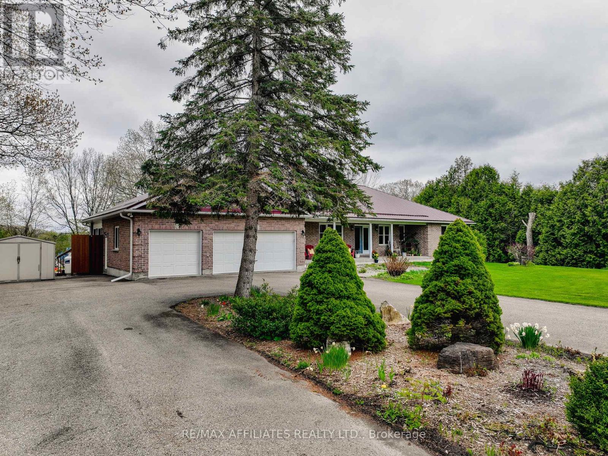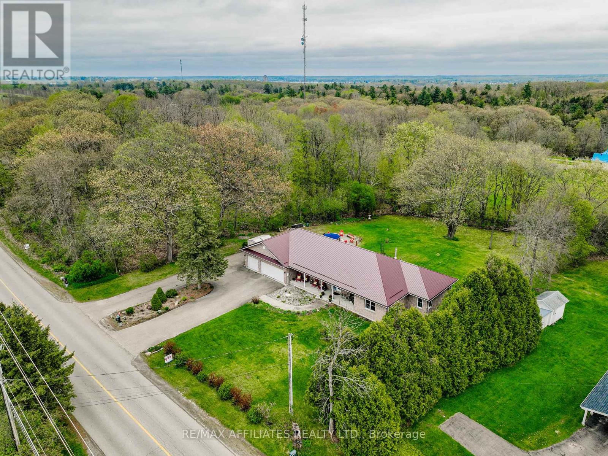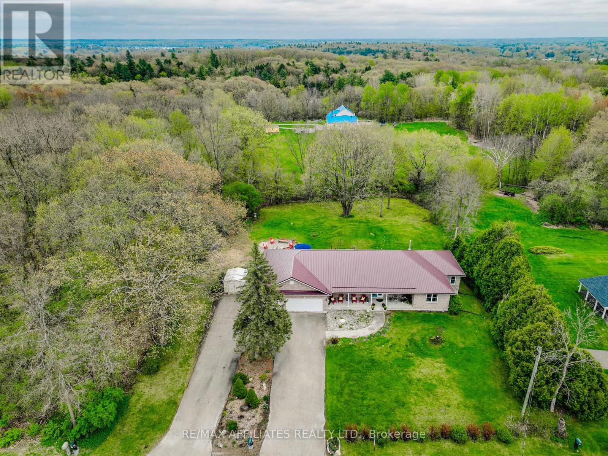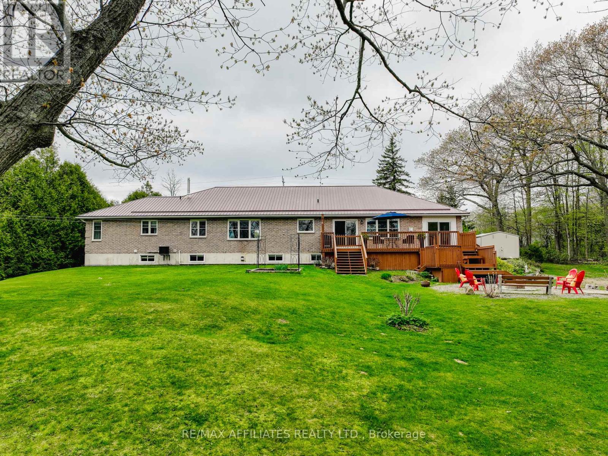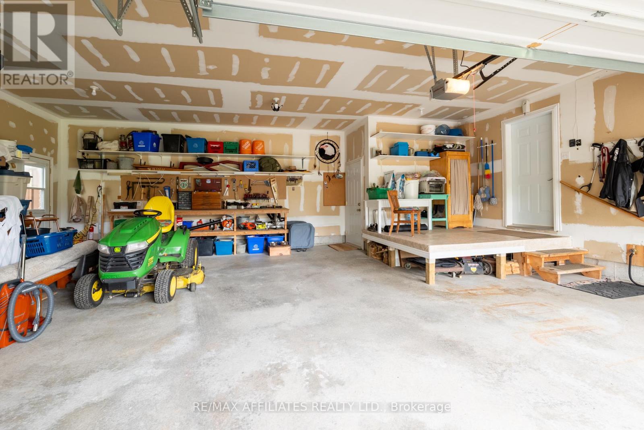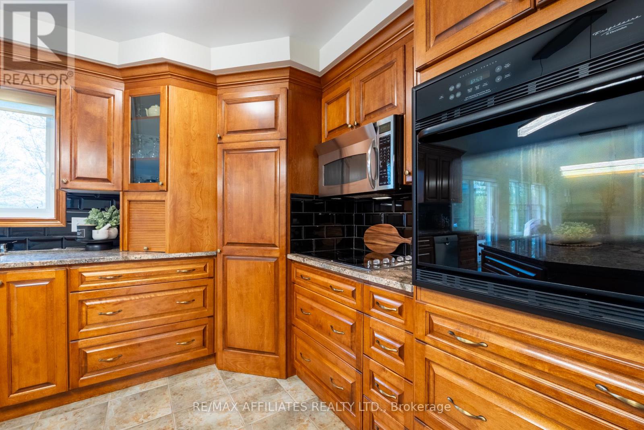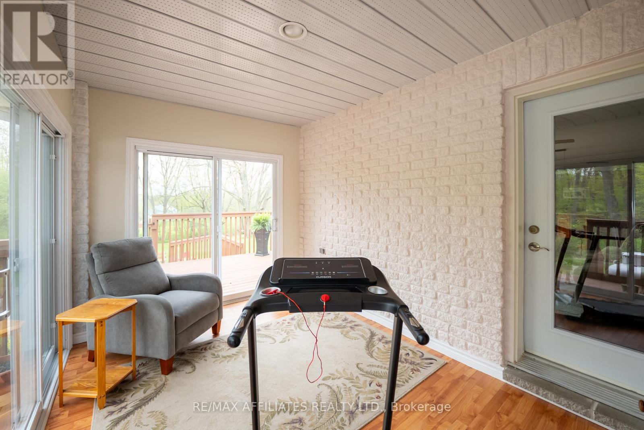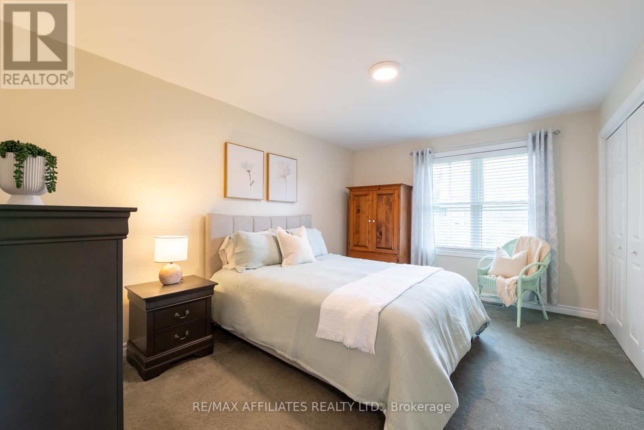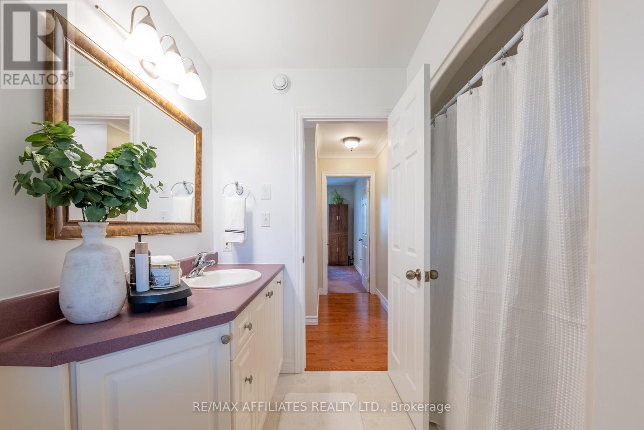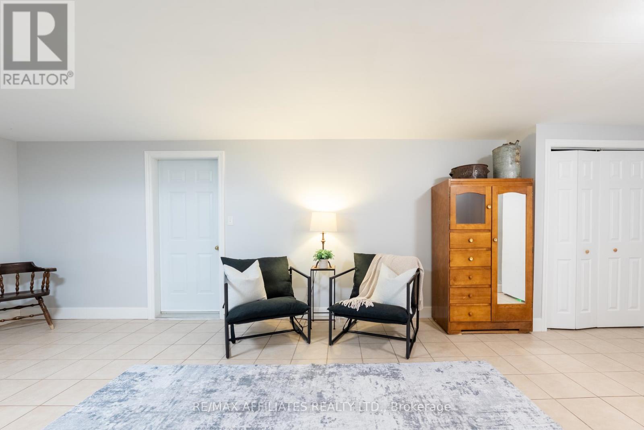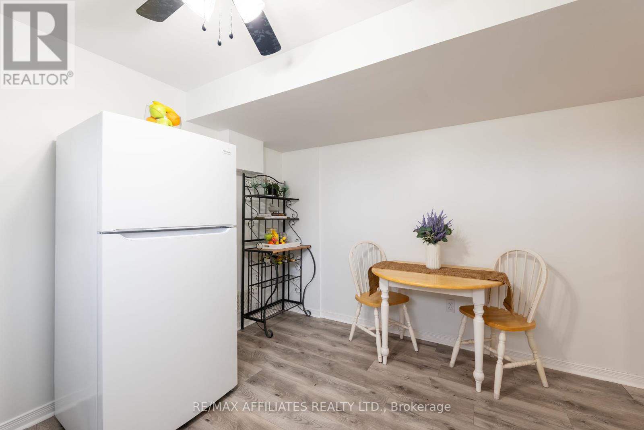4 卧室
4 浴室
2000 - 2500 sqft
壁炉
中央空调, 换气器
风热取暖
Landscaped
$839,000
Embrace the ultimate summer lifestyle in this stunning custom executive home! With over 4,800 sqft of sprawling living space, this property is designed for those who love to entertain, relax, and enjoy the sun. Featuring four bedrooms and four bathrooms, it's perfect for family living and hosting guests. Step into the grand foyer and feel at home with rich hardwood floors flowing through the hallways and formal dining area. The gourmet kitchen is a chefs dream with custom oak cabinetry, premium appliances, and sleek granite countertops, ideal for family dinners or BBQ prep. The open-concept design connects the kitchen to a cozy family room with a propane fireplace perfect for winding down after a sun-filled day. Just beyond, the bright sunroom offers a peaceful spot to relax with a cold drink and soak in the natural light. Start your day on the beautiful front porch, taking in the peaceful surroundings. Out back, the backyard oasis awaitsyour summer playground! Fire up the grill on the expansive deck, host gatherings, or cozy up around the fire pit under the stars. With ample green space and an oversized three-car garage, theres plenty of room for outdoor fun and storage. The main floor features three spacious bedrooms, including a primary suite with a walk-in closet and a spa-inspired 5-piece ensuite. An additional bedroom is located in the lower level, offering privacy and flexibility. The lower level also boasts a sprawling rec room, media room, and games area perfect for entertaining. Plus, theres a private suite with its own kitchen, bathroom, and separate entrance perfect for guests, in-laws, or rental potential. Smart and efficient living includes hydro at $100/month, water softener at $37/month, propane at $250/month, and Cogeco at $140/month. Pre-Listing Inspection, Septic Inspection, and Water Sample completed (03/12/2025) are available to qualified buyers. Dont miss your chance and schedule your private tour today! (id:44758)
房源概要
|
MLS® Number
|
X12140474 |
|
房源类型
|
民宅 |
|
社区名字
|
811 - Elizabethtown Kitley (Old Kitley) Twp |
|
社区特征
|
School Bus |
|
设备类型
|
Propane Tank |
|
特征
|
树木繁茂的地区, Sloping, Guest Suite, 亲戚套间 |
|
总车位
|
13 |
|
租赁设备类型
|
Propane Tank |
|
结构
|
Porch, Deck, 棚 |
详 情
|
浴室
|
4 |
|
地上卧房
|
4 |
|
总卧房
|
4 |
|
Age
|
16 To 30 Years |
|
公寓设施
|
Fireplace(s) |
|
赠送家电包括
|
烤箱 - Built-in, Range, Water Heater, Blinds, 洗碗机, 烘干机, 炉子, 洗衣机, 冰箱 |
|
地下室进展
|
已装修 |
|
地下室类型
|
全完工 |
|
施工种类
|
独立屋 |
|
空调
|
Central Air Conditioning, 换气机 |
|
外墙
|
砖 |
|
壁炉
|
有 |
|
Fireplace Total
|
2 |
|
地基类型
|
混凝土浇筑 |
|
客人卫生间(不包含洗浴)
|
1 |
|
供暖方式
|
Propane |
|
供暖类型
|
压力热风 |
|
储存空间
|
2 |
|
内部尺寸
|
2000 - 2500 Sqft |
|
类型
|
独立屋 |
|
设备间
|
Drilled Well |
车 位
土地
|
入口类型
|
Year-round Access |
|
英亩数
|
无 |
|
Landscape Features
|
Landscaped |
|
污水道
|
Septic System |
|
土地深度
|
243 Ft |
|
土地宽度
|
139 Ft |
|
不规则大小
|
139 X 243 Ft |
|
土壤类型
|
Mixed Soil |
|
规划描述
|
住宅 |
房 间
| 楼 层 |
类 型 |
长 度 |
宽 度 |
面 积 |
|
地下室 |
卧室 |
5.9 m |
3.9 m |
5.9 m x 3.9 m |
|
地下室 |
浴室 |
2.21 m |
2.86 m |
2.21 m x 2.86 m |
|
地下室 |
厨房 |
4.08 m |
3.9 m |
4.08 m x 3.9 m |
|
地下室 |
客厅 |
7.83 m |
4.68 m |
7.83 m x 4.68 m |
|
地下室 |
家庭房 |
4.65 m |
3.9 m |
4.65 m x 3.9 m |
|
地下室 |
Cold Room |
11.72 m |
1.77 m |
11.72 m x 1.77 m |
|
地下室 |
设备间 |
2.31 m |
3.9 m |
2.31 m x 3.9 m |
|
地下室 |
Workshop |
3.95 m |
4 m |
3.95 m x 4 m |
|
地下室 |
娱乐,游戏房 |
5.04 m |
6.55 m |
5.04 m x 6.55 m |
|
一楼 |
门厅 |
2.06 m |
2.62 m |
2.06 m x 2.62 m |
|
一楼 |
浴室 |
1.4 m |
1.82 m |
1.4 m x 1.82 m |
|
一楼 |
客厅 |
3.61 m |
5.05 m |
3.61 m x 5.05 m |
|
一楼 |
其它 |
2.85 m |
2.1 m |
2.85 m x 2.1 m |
|
一楼 |
餐厅 |
3.43 m |
3.2 m |
3.43 m x 3.2 m |
|
一楼 |
厨房 |
6.22 m |
3.91 m |
6.22 m x 3.91 m |
|
一楼 |
家庭房 |
4.24 m |
3.91 m |
4.24 m x 3.91 m |
|
一楼 |
Sunroom |
2.64 m |
3.91 m |
2.64 m x 3.91 m |
|
一楼 |
主卧 |
3.63 m |
6.15 m |
3.63 m x 6.15 m |
|
一楼 |
第二卧房 |
3.25 m |
4.5 m |
3.25 m x 4.5 m |
|
一楼 |
第三卧房 |
3.02 m |
3.63 m |
3.02 m x 3.63 m |
|
一楼 |
洗衣房 |
2.21 m |
4.78 m |
2.21 m x 4.78 m |
设备间
https://www.realtor.ca/real-estate/28295299/2551-old-red-road-elizabethtown-kitley-811-elizabethtown-kitley-old-kitley-twp


