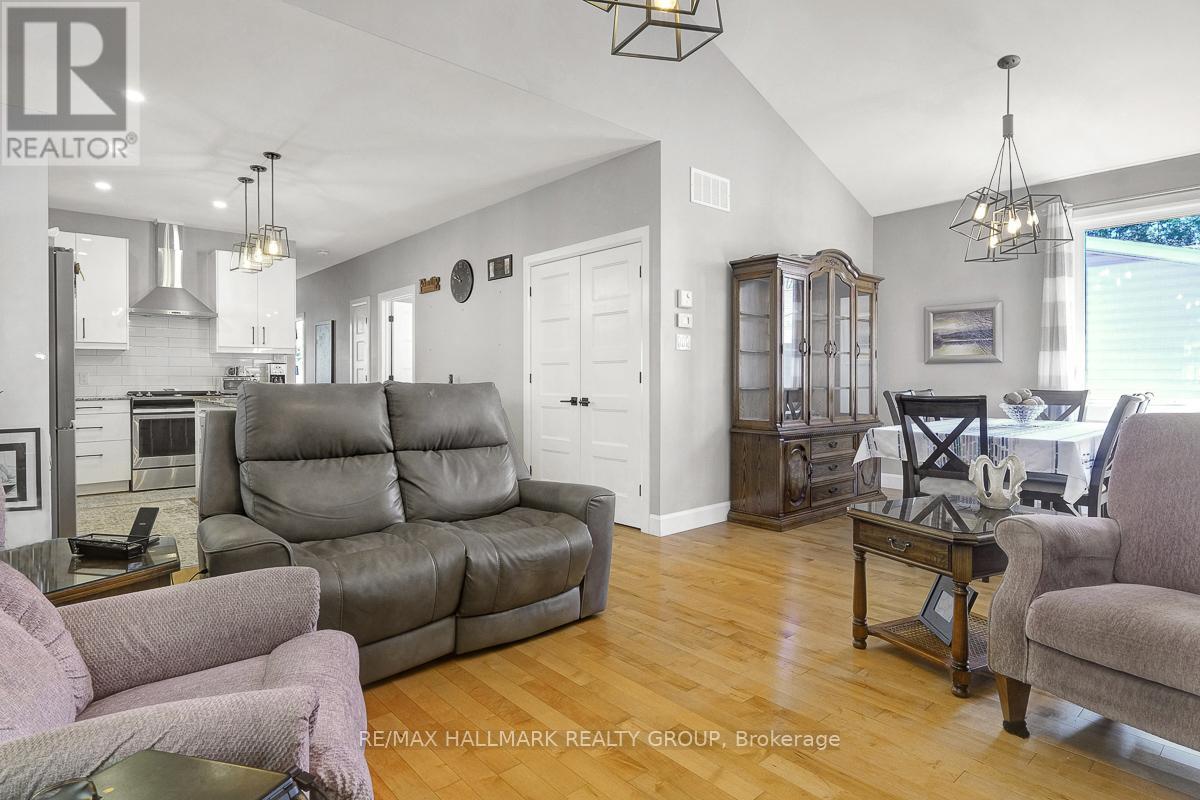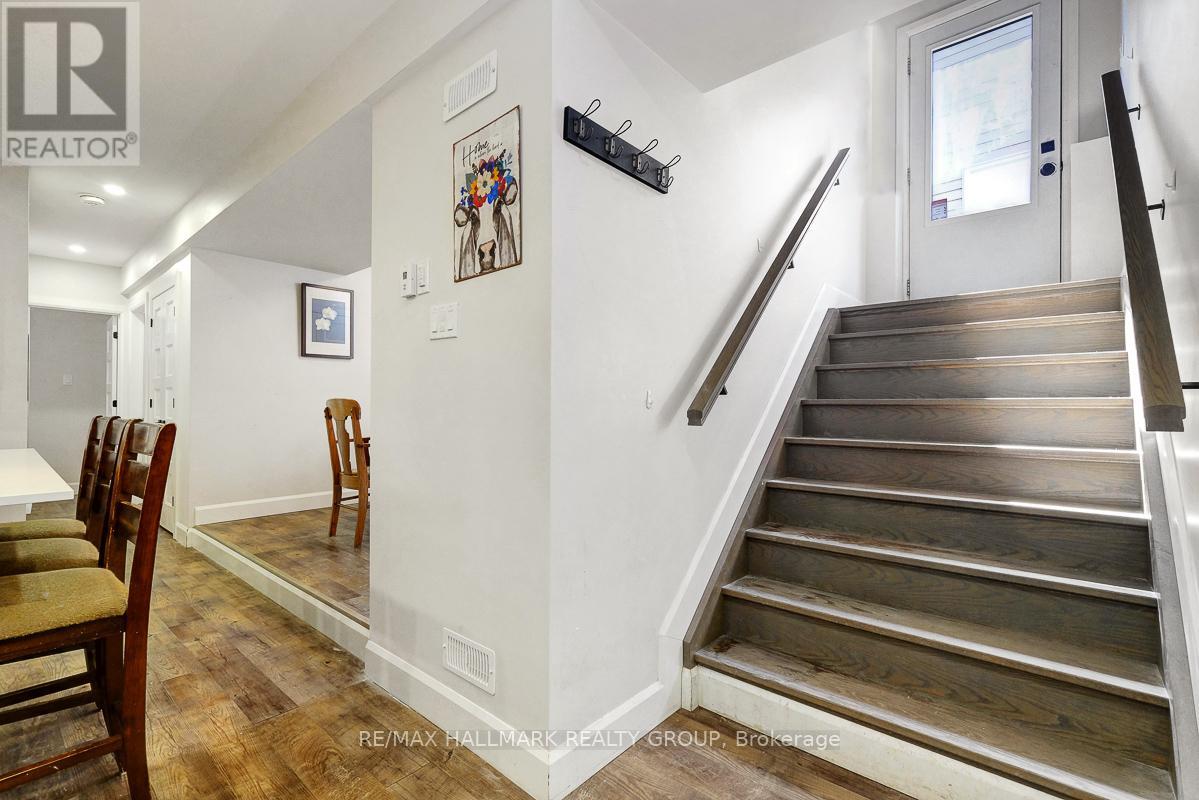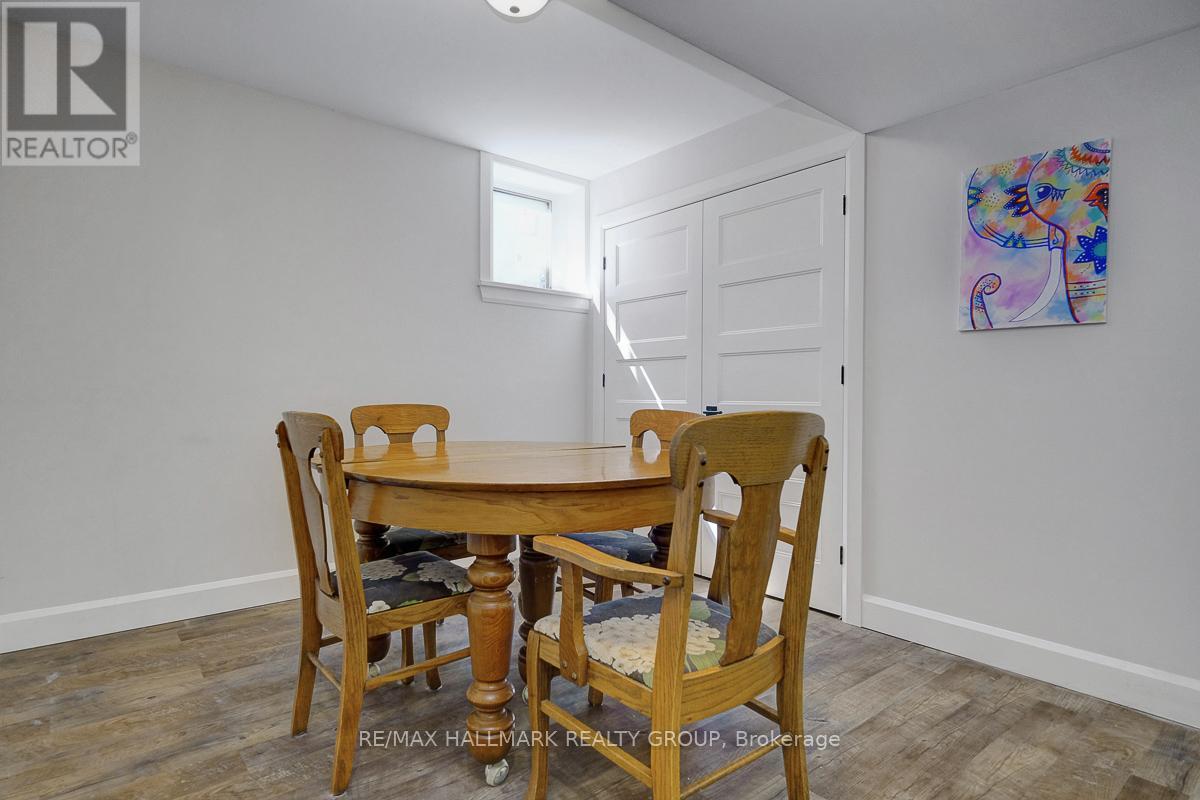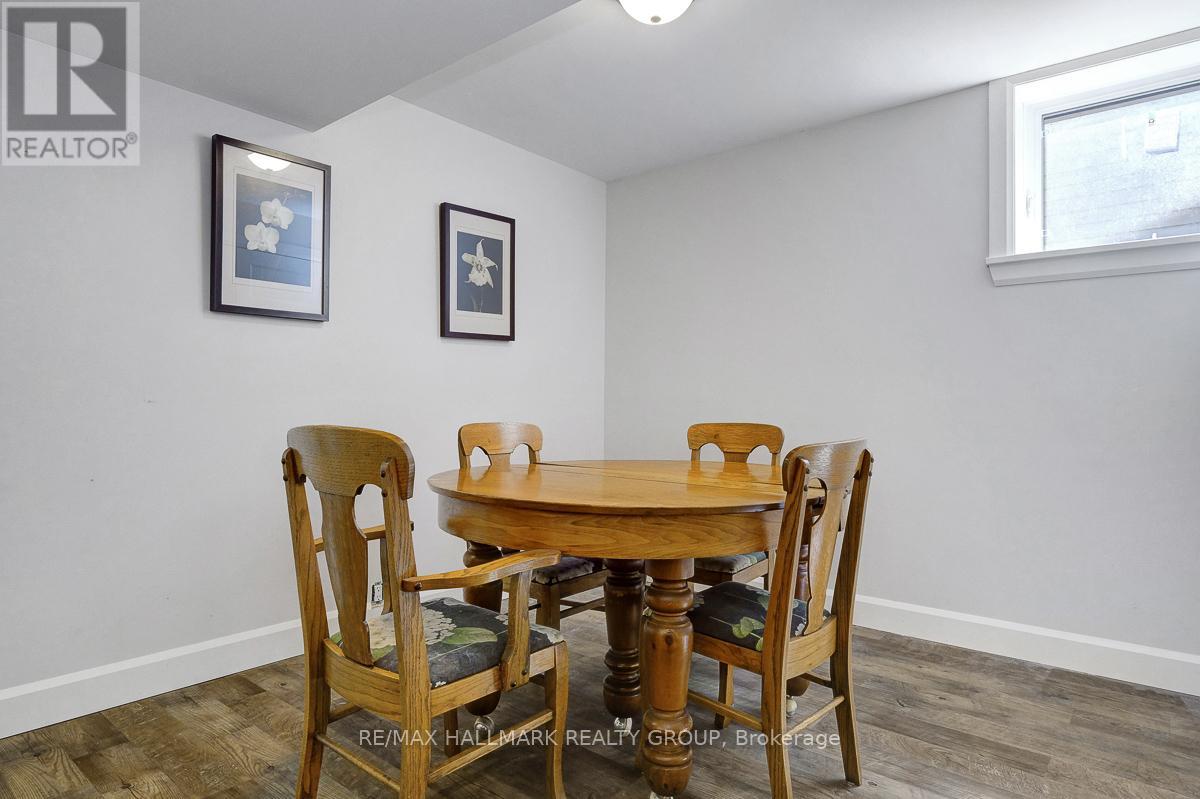6 卧室
4 浴室
1100 - 1500 sqft
平房
地暖
$950,000
Welcome to 2565A Page Road a rare, high-end duplex opportunity in the heart of Orleans. Built in 2019, this purpose-built property offers quality craftsmanship, modern finishes, and excellent income potential in a prime location. The upper unit features a bright and spacious 3-bedroom, 2-bathroom layout with 9-foot ceilings throughout. The foyer makes a strong first impression with its vaulted ceiling reaching 12 feet 8 inches (3.86 metres) and elegant double glass doors. Full-sized hardwood flooring flows throughout the living space, providing a seamless and upscale finish. The chef-inspired kitchen includes granite countertops, high-end cabinetry, a ceramic backsplash, stainless steel appliances, and a gas range all designed for style and function. The primary suite offers a walk-in closet and a private ensuite with a stand-up shower and ceramic tile throughout. The main 4-piece bathroom features a beautiful ceramic tiled tub/shower surround that runs to the ceiling. Enjoy direct access to the low-maintenance backyard finished with riverstone - no grass to mow - and large windows that flood the unit with natural light. The lower unit also offers a 3-bedroom, 2-bathroom layout with its own private side entrance. With 9-foot ceilings and generous windows, it feels bright and open. The kitchen includes a mix of granite and quartz countertops, stylish cabinetry, and stainless steel appliances. Each unit is equipped with its own stacked washer and dryer, and the home is heated by HRV gas radiant heat for year-round comfort and efficiency. With a one-car garage, double driveway, and stylish, turnkey interiors in both units, this property is a standout for investors, multigenerational families, or anyone seeking a high-quality income property in a thriving community. (id:44758)
房源概要
|
MLS® Number
|
X12125369 |
|
房源类型
|
Multi-family |
|
临近地区
|
Chapel Hill South |
|
社区名字
|
2012 - Chapel Hill South - Orleans Village |
|
总车位
|
3 |
详 情
|
浴室
|
4 |
|
地上卧房
|
3 |
|
地下卧室
|
3 |
|
总卧房
|
6 |
|
公寓设施
|
Separate Heating Controls |
|
赠送家电包括
|
洗碗机, 烘干机, Hood 电扇, 炉子, 洗衣机, 冰箱 |
|
建筑风格
|
平房 |
|
地下室功能
|
Apartment In Basement |
|
地下室类型
|
N/a |
|
外墙
|
石 |
|
地基类型
|
混凝土浇筑 |
|
供暖方式
|
天然气 |
|
供暖类型
|
地暖 |
|
储存空间
|
1 |
|
内部尺寸
|
1100 - 1500 Sqft |
|
类型
|
Duplex |
|
设备间
|
市政供水 |
车 位
土地
|
英亩数
|
无 |
|
污水道
|
Sanitary Sewer |
|
土地深度
|
121 Ft ,8 In |
|
土地宽度
|
34 Ft ,8 In |
|
不规则大小
|
34.7 X 121.7 Ft |
房 间
| 楼 层 |
类 型 |
长 度 |
宽 度 |
面 积 |
|
Lower Level |
第二卧房 |
2.97 m |
2.85 m |
2.97 m x 2.85 m |
|
Lower Level |
第三卧房 |
3.49 m |
3.09 m |
3.49 m x 3.09 m |
|
Lower Level |
客厅 |
3.45 m |
3.91 m |
3.45 m x 3.91 m |
|
Lower Level |
厨房 |
3.91 m |
4.91 m |
3.91 m x 4.91 m |
|
Lower Level |
餐厅 |
2.91 m |
2.97 m |
2.91 m x 2.97 m |
|
Lower Level |
主卧 |
2.95 m |
3.95 m |
2.95 m x 3.95 m |
|
一楼 |
餐厅 |
2.97 m |
3.15 m |
2.97 m x 3.15 m |
|
一楼 |
客厅 |
3.65 m |
3.81 m |
3.65 m x 3.81 m |
|
一楼 |
厨房 |
3.82 m |
5.03 m |
3.82 m x 5.03 m |
|
一楼 |
主卧 |
3.68 m |
3.02 m |
3.68 m x 3.02 m |
|
一楼 |
第二卧房 |
2.82 m |
3.53 m |
2.82 m x 3.53 m |
|
一楼 |
第三卧房 |
3.08 m |
3.3 m |
3.08 m x 3.3 m |
https://www.realtor.ca/real-estate/28262131/2565-a-page-road-ottawa-2012-chapel-hill-south-orleans-village














































