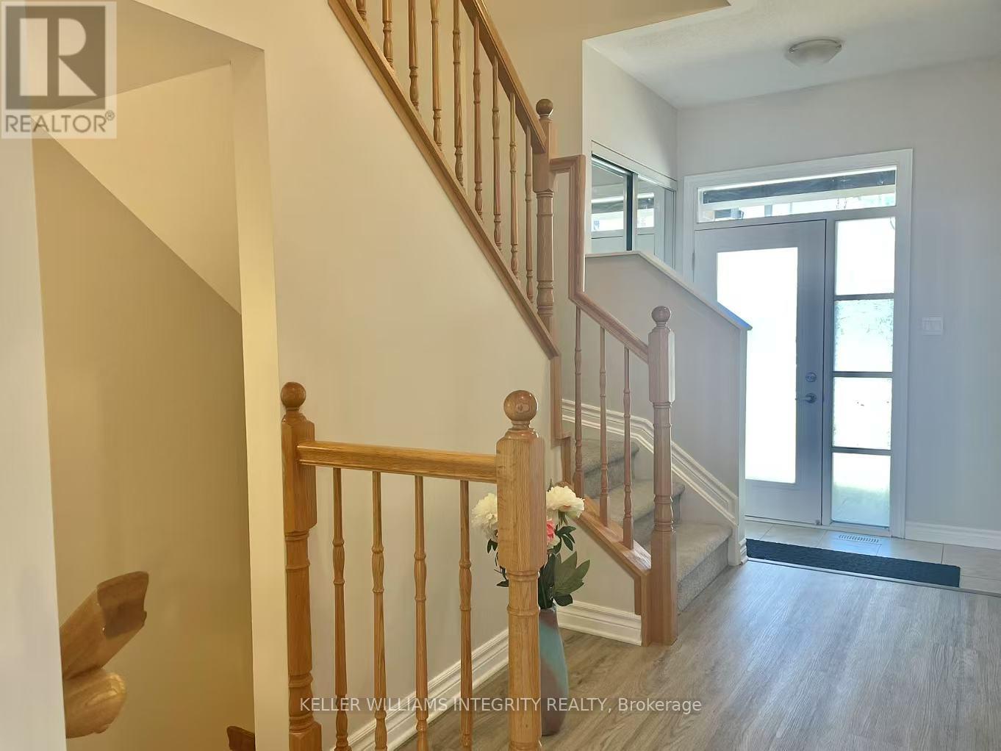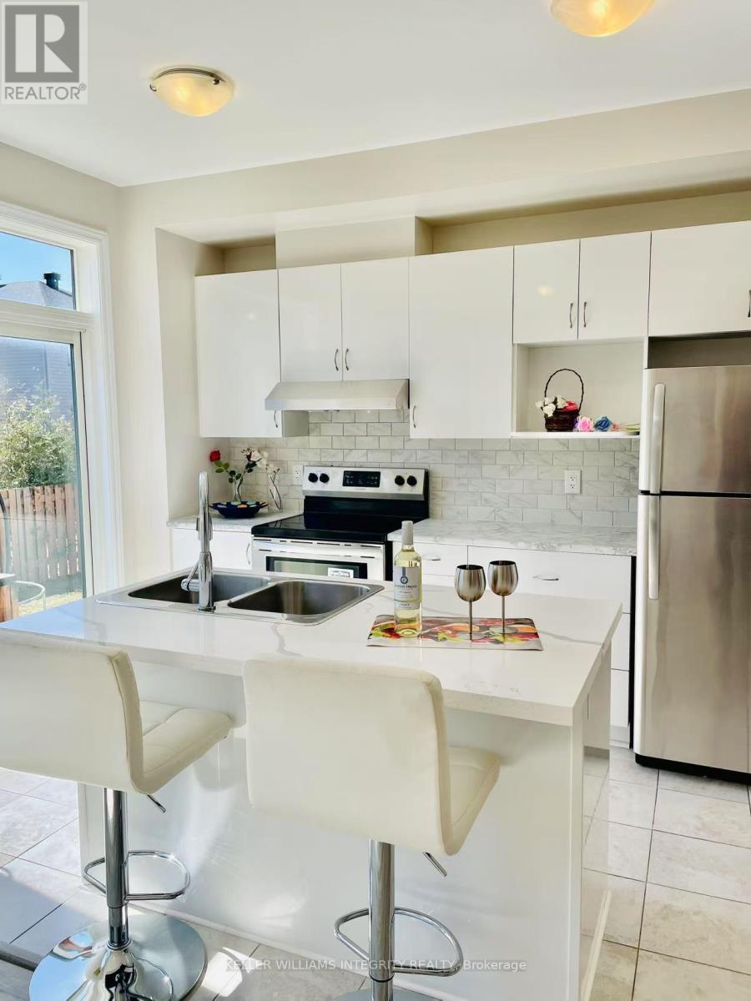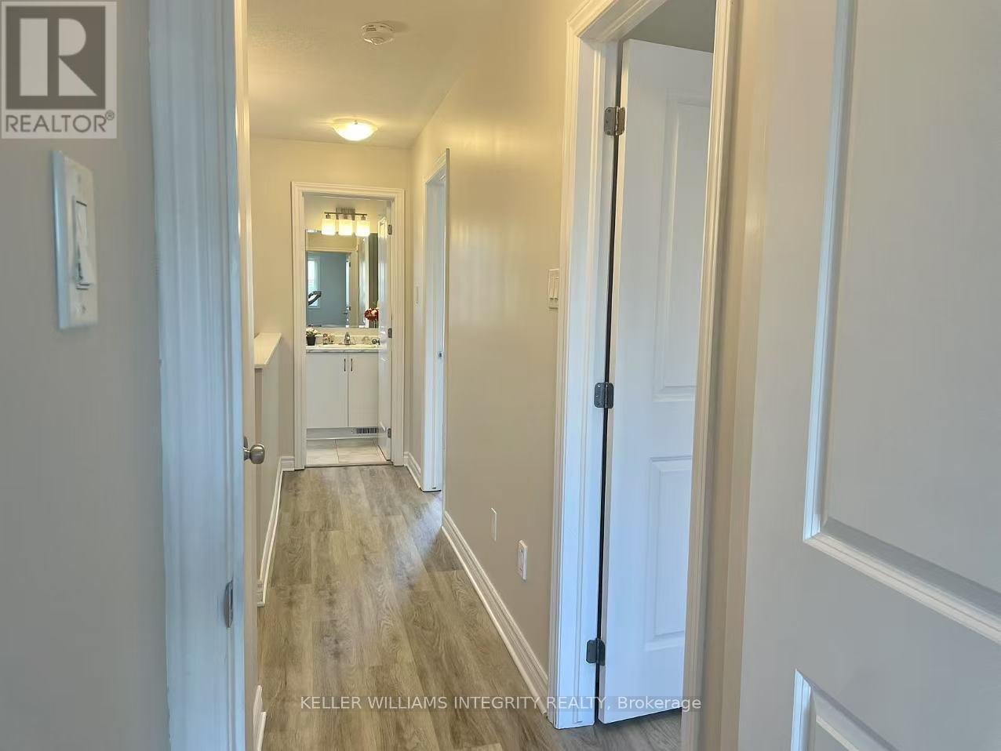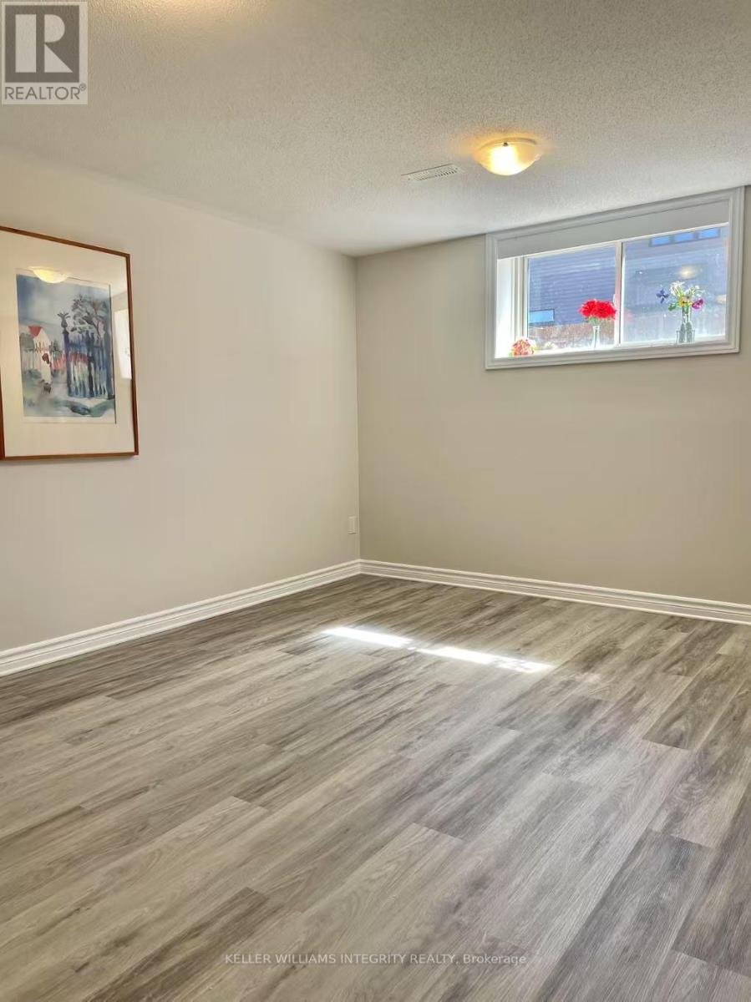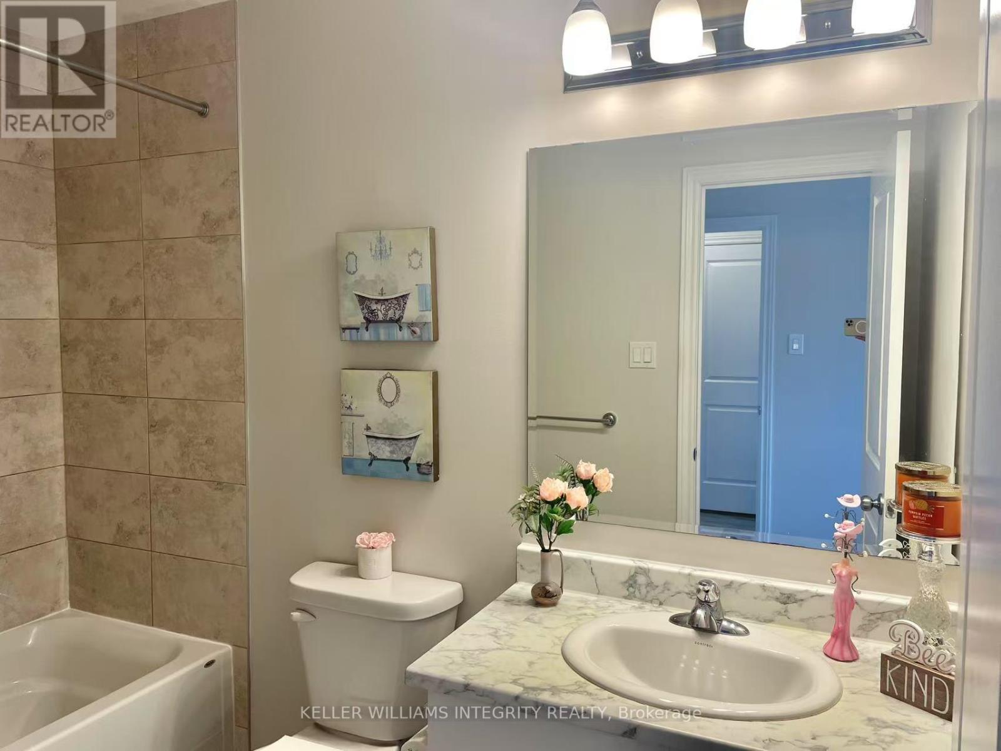3 卧室
3 浴室
1100 - 1500 sqft
中央空调, Ventilation System
风热取暖
$579,999
Highly recommended: Stunning, move-in Ready 2018 built, 3 bedroom townhome! Newly Renovated withModern Design! Charming and Elegant. Charming and Elegant. Located in a premium community near Barrhaven Town Centre, offering ultimate convenience! Two-Story Townhouse: 3 spacious bedrooms, 2.5 bathrooms, backyard facing south, tons of natural light. Modern Kitchen: New Granite breakfast barcountertop (2025) + sleek white cabinets, both stylish and functional. New carpet on staircases (2025).New vinyl flooring (2025) throughout: Showcasing quality and elegance Master Suite: Walk-in closet + private ensuite bathroom. Generously Sized Bedrooms: With a separate full bathroom. Fully finished basement, ideal for family entertainment or office. Single Garage, Long driveway. Close to restaurants &shopping plazas, Comfortable & Convenient: Your ideal choice for safe living! (id:44758)
房源概要
|
MLS® Number
|
X12116401 |
|
房源类型
|
民宅 |
|
社区名字
|
7704 - Barrhaven - Heritage Park |
|
附近的便利设施
|
公共交通 |
|
社区特征
|
School Bus |
|
总车位
|
3 |
详 情
|
浴室
|
3 |
|
地上卧房
|
3 |
|
总卧房
|
3 |
|
Age
|
6 To 15 Years |
|
赠送家电包括
|
Garage Door Opener Remote(s), Water Meter, 烘干机, 炉子, 洗衣机, 冰箱 |
|
地下室进展
|
已装修 |
|
地下室类型
|
N/a (finished) |
|
施工种类
|
附加的 |
|
空调
|
Central Air Conditioning, Ventilation System |
|
外墙
|
砖 Facing, 乙烯基壁板 |
|
地基类型
|
混凝土浇筑 |
|
客人卫生间(不包含洗浴)
|
1 |
|
供暖方式
|
天然气 |
|
供暖类型
|
压力热风 |
|
储存空间
|
2 |
|
内部尺寸
|
1100 - 1500 Sqft |
|
类型
|
联排别墅 |
|
设备间
|
市政供水 |
车 位
土地
|
英亩数
|
无 |
|
围栏类型
|
部分围栏 |
|
土地便利设施
|
公共交通 |
|
污水道
|
Sanitary Sewer |
|
土地深度
|
95 Ft ,1 In |
|
土地宽度
|
20 Ft ,3 In |
|
不规则大小
|
20.3 X 95.1 Ft |
|
规划描述
|
R3yy(2145) |
房 间
| 楼 层 |
类 型 |
长 度 |
宽 度 |
面 积 |
|
二楼 |
卧室 |
3.23 m |
3.5 m |
3.23 m x 3.5 m |
|
二楼 |
第二卧房 |
2.74 m |
3.39 m |
2.74 m x 3.39 m |
|
二楼 |
第三卧房 |
2.65 m |
3.05 m |
2.65 m x 3.05 m |
|
地下室 |
娱乐,游戏房 |
3.66 m |
4.7 m |
3.66 m x 4.7 m |
|
一楼 |
家庭房 |
3.35 m |
5.06 m |
3.35 m x 5.06 m |
|
一楼 |
厨房 |
2.5 m |
3.4 m |
2.5 m x 3.4 m |
设备间
https://www.realtor.ca/real-estate/28242505/2566-waterlilly-way-ottawa-7704-barrhaven-heritage-park



