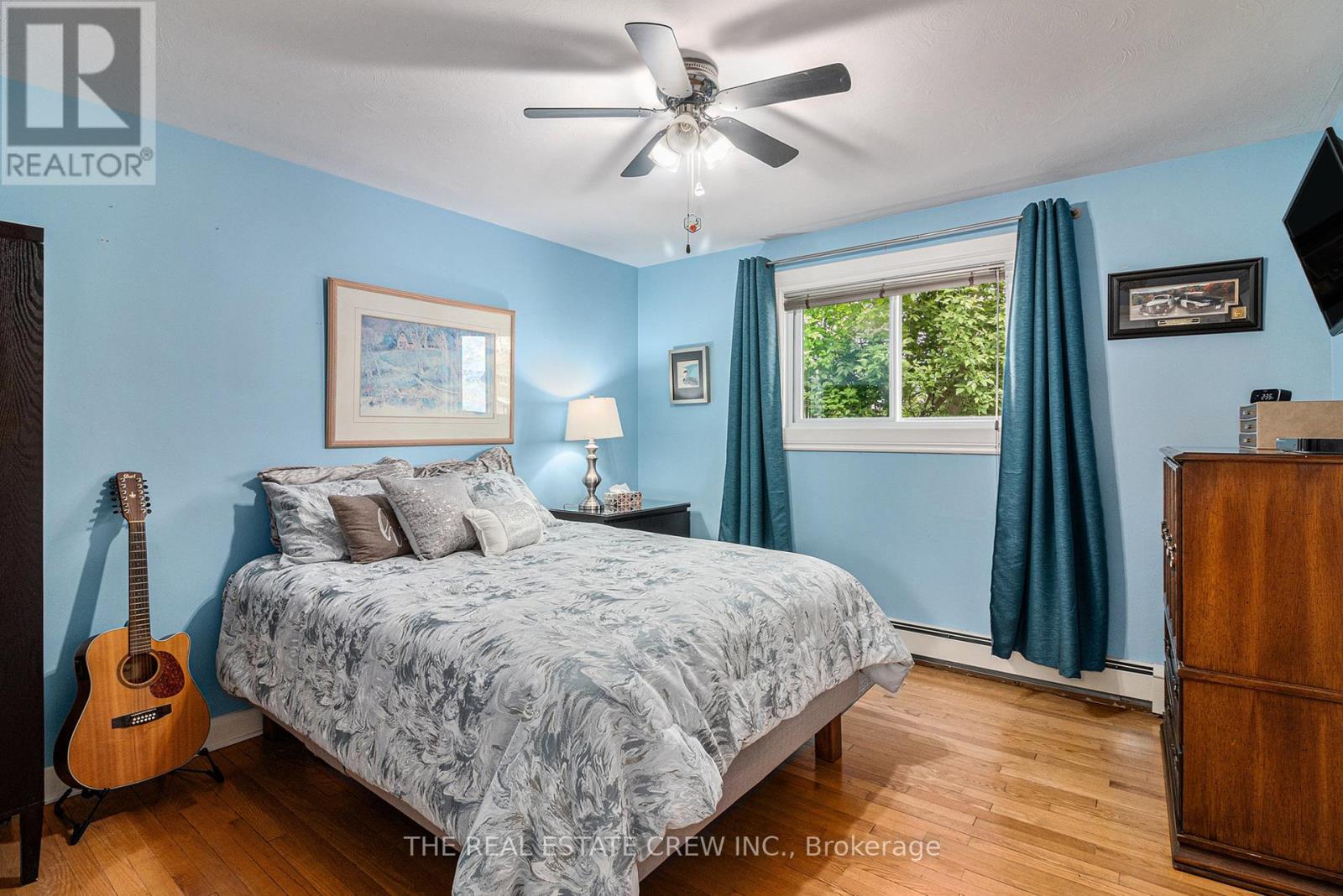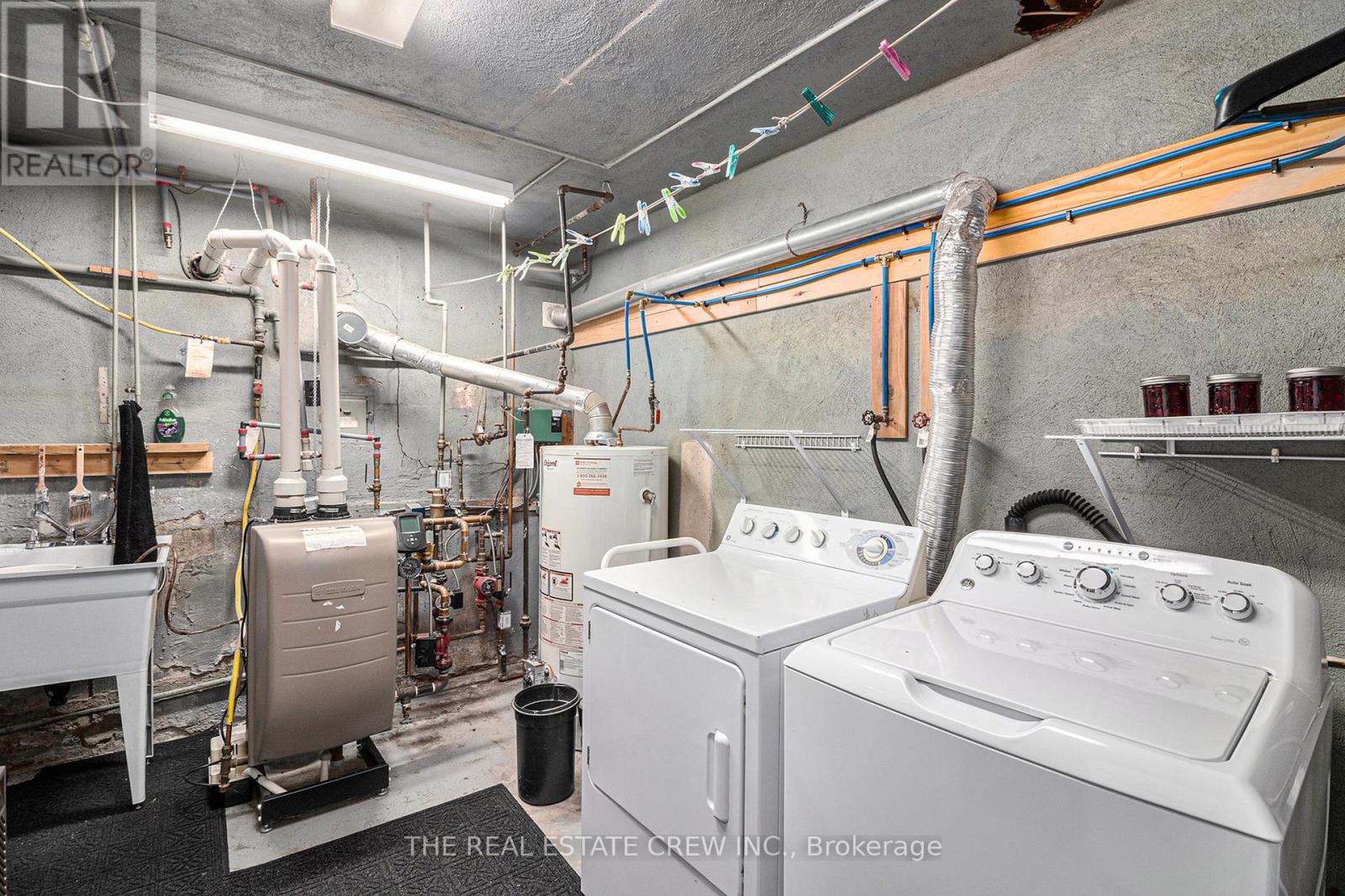4 卧室
2 浴室
1100 - 1500 sqft
Raised 平房
壁炉
Wall Unit
Hot Water Radiator Heat
$849,900
Immaculate Raised Bungalow Duplex, Ideal for Owner-Occupied Living or Extended Family! Located in a beautiful neighbourhood just minutes from downtown, this exceptionally well-maintained raised bungalow duplex offers flexibility, comfort, and value. Each level features a bright and spacious 2-bedroom, 1 full bathroom unitperfect for multigenerational living, rental income, or in-law accommodations.The upper unit impresses with a renovated kitchen (2015), an updated bathroom (2012), and a brand new 16x20 all-aluminum deck (2024)perfect for relaxing or entertaining. Heat pumps (2024) provide energy-efficient climate control, supported by a boiler system (2017).A standout feature is the attached heated garage, currently used as a cozy family room with side garden doors opening to a landscaped yard. A large driveway provides plenty of parking for residents and guests. The lower unit features new flooring (2025) and is equally clean and inviting.Other major updates include roof and windows (approx. 2012), showcasing true pride of ownership throughout.Whether you're an investor, homeowner, or looking for a space to share with family, this versatile property is a rare find in a desirable location. (id:44758)
房源概要
|
MLS® Number
|
X12154825 |
|
房源类型
|
Multi-family |
|
社区名字
|
3402 - Vanier |
|
设备类型
|
热水器 - Gas |
|
特征
|
Irregular Lot Size |
|
总车位
|
7 |
|
租赁设备类型
|
热水器 - Gas |
详 情
|
浴室
|
2 |
|
地上卧房
|
4 |
|
总卧房
|
4 |
|
Age
|
51 To 99 Years |
|
公寓设施
|
Fireplace(s) |
|
赠送家电包括
|
Water Meter, Blinds, 洗碗机, 烘干机, Two 炉子s, Two 洗衣机s, 窗帘, 冰箱 |
|
建筑风格
|
Raised Bungalow |
|
地下室进展
|
已装修 |
|
地下室功能
|
Apartment In Basement |
|
地下室类型
|
N/a (finished) |
|
空调
|
Wall Unit |
|
外墙
|
乙烯基壁板, 砖 |
|
壁炉
|
有 |
|
地基类型
|
混凝土 |
|
供暖方式
|
天然气 |
|
供暖类型
|
Hot Water Radiator Heat |
|
储存空间
|
1 |
|
内部尺寸
|
1100 - 1500 Sqft |
|
类型
|
Duplex |
|
设备间
|
市政供水 |
车 位
土地
|
英亩数
|
无 |
|
污水道
|
Sanitary Sewer |
|
土地深度
|
112 Ft |
|
土地宽度
|
49 Ft ,10 In |
|
不规则大小
|
49.9 X 112 Ft |
房 间
| 楼 层 |
类 型 |
长 度 |
宽 度 |
面 积 |
|
Lower Level |
卧室 |
3.57 m |
3.13 m |
3.57 m x 3.13 m |
|
Lower Level |
客厅 |
5.7 m |
4.06 m |
5.7 m x 4.06 m |
|
Lower Level |
浴室 |
2.97 m |
1.46 m |
2.97 m x 1.46 m |
|
Lower Level |
设备间 |
3.57 m |
2.67 m |
3.57 m x 2.67 m |
|
Lower Level |
餐厅 |
4.14 m |
2.18 m |
4.14 m x 2.18 m |
|
Lower Level |
厨房 |
4.14 m |
3.5 m |
4.14 m x 3.5 m |
|
Lower Level |
主卧 |
3.57 m |
3.46 m |
3.57 m x 3.46 m |
|
一楼 |
洗衣房 |
3.57 m |
2.68 m |
3.57 m x 2.68 m |
|
一楼 |
浴室 |
2.99 m |
1.47 m |
2.99 m x 1.47 m |
|
一楼 |
餐厅 |
4.14 m |
3.6 m |
4.14 m x 3.6 m |
|
一楼 |
厨房 |
4.14 m |
3.08 m |
4.14 m x 3.08 m |
|
一楼 |
主卧 |
3.57 m |
3.47 m |
3.57 m x 3.47 m |
|
一楼 |
卧室 |
3.57 m |
3.14 m |
3.57 m x 3.14 m |
|
一楼 |
客厅 |
5.7 m |
3.97 m |
5.7 m x 3.97 m |
https://www.realtor.ca/real-estate/28326548/257-lavergne-street-ottawa-3402-vanier












































