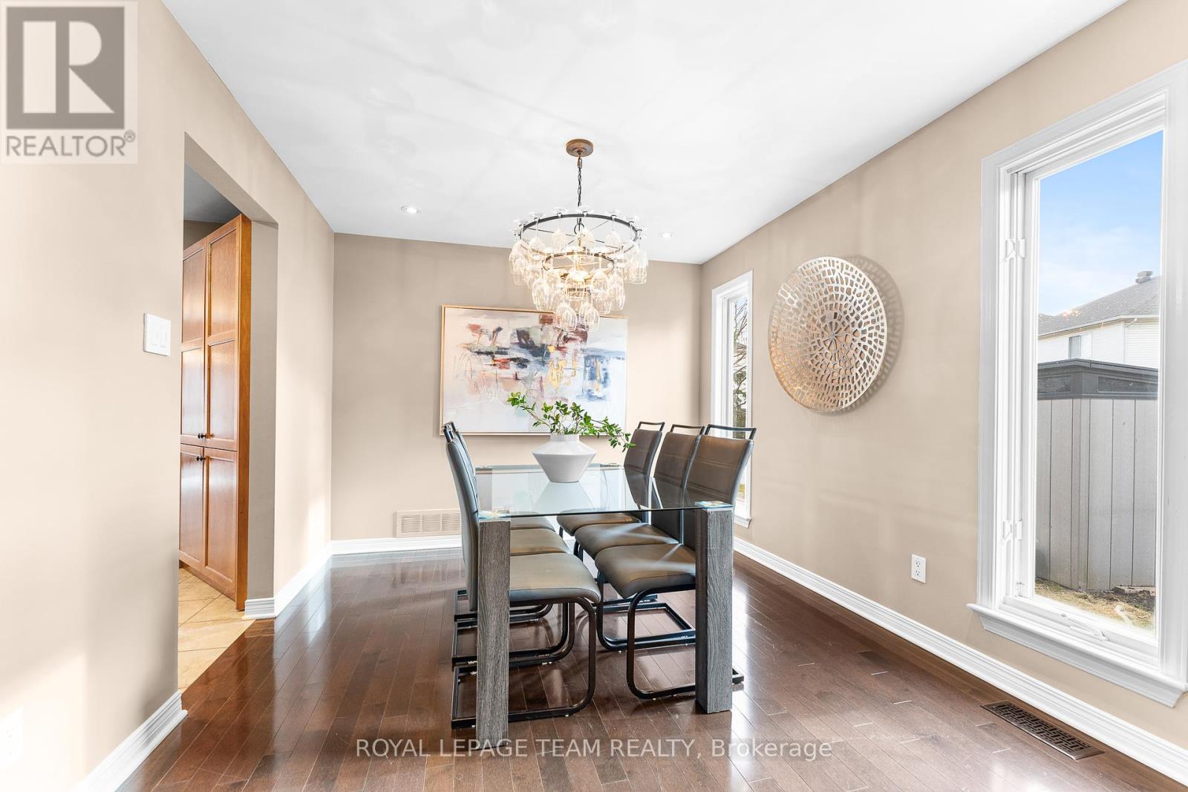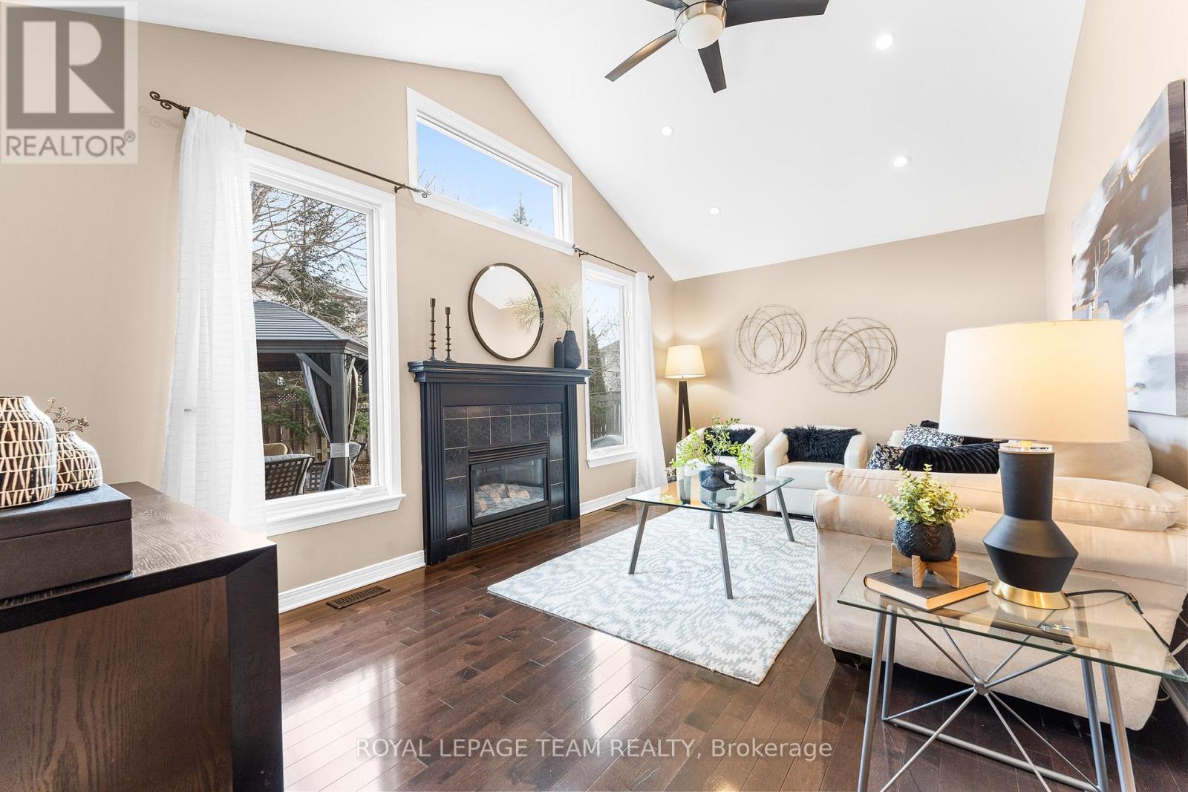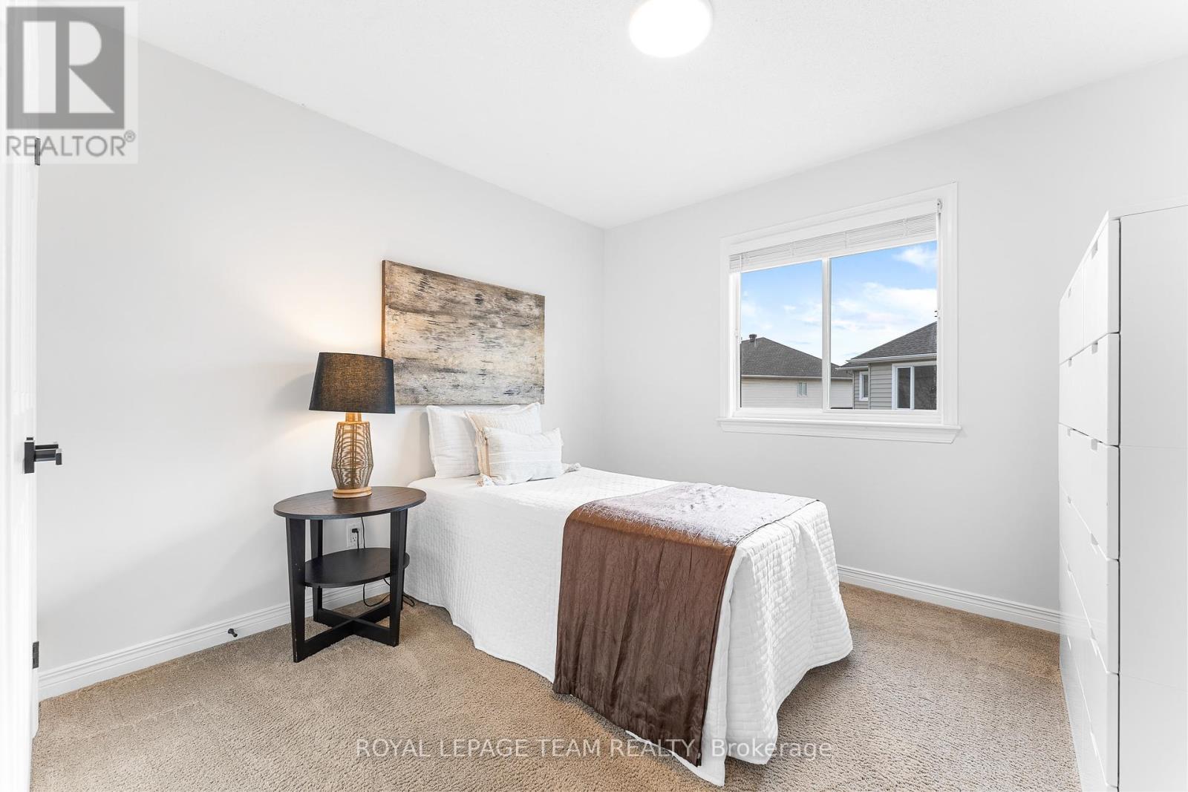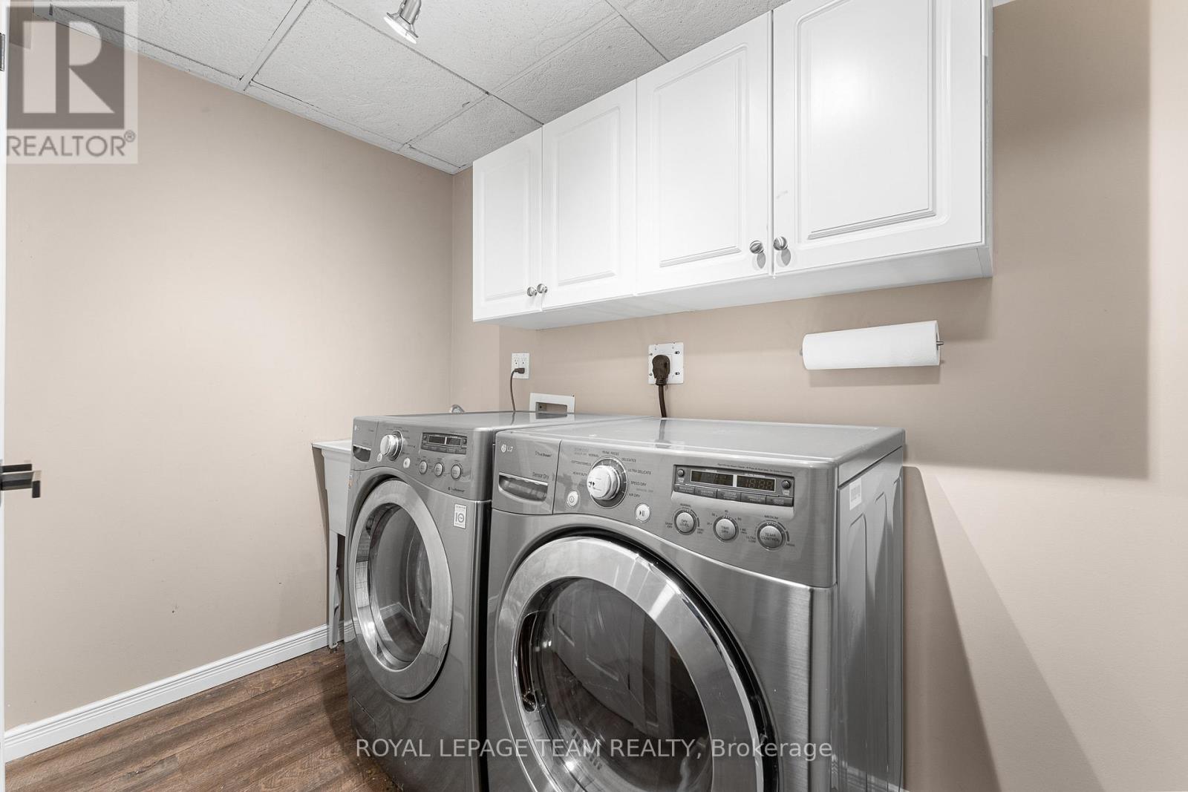4 卧室
3 浴室
2000 - 2500 sqft
壁炉
中央空调
风热取暖
Landscaped
$869,900
Welcome to 257 Redpath Drive, a stunning 4-bedroom Tamarack home nestled in the heart of Barrhaven East! This beautiful 2 storey home sits on an OVERSIZED LOT is freshly painted & boasts a spacious double garage & FULLY FINISHED BASEMENT. Ideally located just steps away from Adrienne Clarkson Elementary School & Stonecrest Park, making it the perfect family-friendly home. As you enter, you're greeted by a spacious foyer and an elegant curved staircase, setting the tone for the entire home. The open-concept living/dining area features gleaming hardwood floors. The eat-in kitchen, the heart of the home, offers an abundance of cabinetry, sleek GRANITE countertops & ample space for family gatherings. Step through the patio doors into your private BACKYARD OASIS ideal for relaxing or entertaining! The adjacent family room, with vaulted ceilings, hardwood floors and cozy gas fireplace is the perfect spot to unwind. The expansive primary bedroom is a true retreat, featuring his-and-hers closets, vaulted ceilings and a luxurious 4-piece ensuite w/soaker tub and separate shower. The three other bedrooms are generously sized, with one currently being used as a home office (the armoire is included). The fully finished lower level offers even more space, including a large recreation room with wet bar, laundry room, and two storage rooms. Step outside, and you'll find a serene and PRIVATE BACKYARD complete with mature trees, an interlock patio, and two gazebos. Whether you're enjoying a morning coffee or hosting an evening BBQ, this outdoor space is the perfect place to unwind and entertain. Located just a short walk to Farm Boy, multiple schools, and transit options, this home offers easy access to downtown via Prince of Wales Drive or West Hunt Club Rd and is just minutes away from the VIA Rail Station, Hwy 416 & the RCMP Headquarters. Don't miss your chance to see this must-see home! 24 hr irrevocable on offers. Possession date is flexible. OPEN HOUSE Sunday April 13th, 2-4 (id:44758)
Open House
此属性有开放式房屋!
开始于:
2:00 pm
结束于:
4:00 pm
房源概要
|
MLS® Number
|
X12046763 |
|
房源类型
|
民宅 |
|
社区名字
|
7710 - Barrhaven East |
|
附近的便利设施
|
学校, 公共交通 |
|
特征
|
Irregular Lot Size, Gazebo |
|
总车位
|
6 |
|
结构
|
Patio(s), Porch |
详 情
|
浴室
|
3 |
|
地上卧房
|
4 |
|
总卧房
|
4 |
|
Age
|
16 To 30 Years |
|
公寓设施
|
Fireplace(s) |
|
赠送家电包括
|
Garage Door Opener Remote(s), Blinds, 洗碗机, 烘干机, Garage Door Opener, Hood 电扇, Water Heater, 炉子, 洗衣机, 冰箱 |
|
地下室进展
|
已装修 |
|
地下室类型
|
全完工 |
|
施工种类
|
独立屋 |
|
空调
|
中央空调 |
|
外墙
|
砖, 乙烯基壁板 |
|
壁炉
|
有 |
|
Fireplace Total
|
1 |
|
Flooring Type
|
Hardwood, Laminate, Tile |
|
地基类型
|
混凝土浇筑 |
|
客人卫生间(不包含洗浴)
|
1 |
|
供暖方式
|
天然气 |
|
供暖类型
|
压力热风 |
|
储存空间
|
2 |
|
内部尺寸
|
2000 - 2500 Sqft |
|
类型
|
独立屋 |
|
设备间
|
市政供水 |
车 位
土地
|
英亩数
|
无 |
|
围栏类型
|
Fully Fenced, Fenced Yard |
|
土地便利设施
|
学校, 公共交通 |
|
Landscape Features
|
Landscaped |
|
污水道
|
Sanitary Sewer |
|
土地深度
|
111 Ft ,6 In |
|
土地宽度
|
30 Ft ,8 In |
|
不规则大小
|
30.7 X 111.5 Ft |
房 间
| 楼 层 |
类 型 |
长 度 |
宽 度 |
面 积 |
|
二楼 |
第二卧房 |
4.07 m |
2.78 m |
4.07 m x 2.78 m |
|
二楼 |
第三卧房 |
3.02 m |
3.42 m |
3.02 m x 3.42 m |
|
二楼 |
主卧 |
5.39 m |
4.22 m |
5.39 m x 4.22 m |
|
二楼 |
浴室 |
3.49 m |
3.5 m |
3.49 m x 3.5 m |
|
二楼 |
浴室 |
2.99 m |
1.51 m |
2.99 m x 1.51 m |
|
二楼 |
卧室 |
3.13 m |
3.03 m |
3.13 m x 3.03 m |
|
地下室 |
娱乐,游戏房 |
7.48 m |
5.99 m |
7.48 m x 5.99 m |
|
地下室 |
洗衣房 |
2.56 m |
1.46 m |
2.56 m x 1.46 m |
|
地下室 |
设备间 |
5.64 m |
3.32 m |
5.64 m x 3.32 m |
|
一楼 |
门厅 |
3.78 m |
5.663 m |
3.78 m x 5.663 m |
|
一楼 |
客厅 |
3.96 m |
3.03 m |
3.96 m x 3.03 m |
|
一楼 |
餐厅 |
3.27 m |
3.03 m |
3.27 m x 3.03 m |
|
一楼 |
厨房 |
2.57 m |
4.77 m |
2.57 m x 4.77 m |
|
一楼 |
厨房 |
2.57 m |
4.77 m |
2.57 m x 4.77 m |
|
一楼 |
Eating Area |
2.44 m |
3.58 m |
2.44 m x 3.58 m |
|
一楼 |
家庭房 |
5.36 m |
3.28 m |
5.36 m x 3.28 m |
|
一楼 |
浴室 |
1.64 m |
1.61 m |
1.64 m x 1.61 m |
|
一楼 |
Mud Room |
2.47 m |
1.55 m |
2.47 m x 1.55 m |
https://www.realtor.ca/real-estate/28086029/257-redpath-drive-ottawa-7710-barrhaven-east


















































