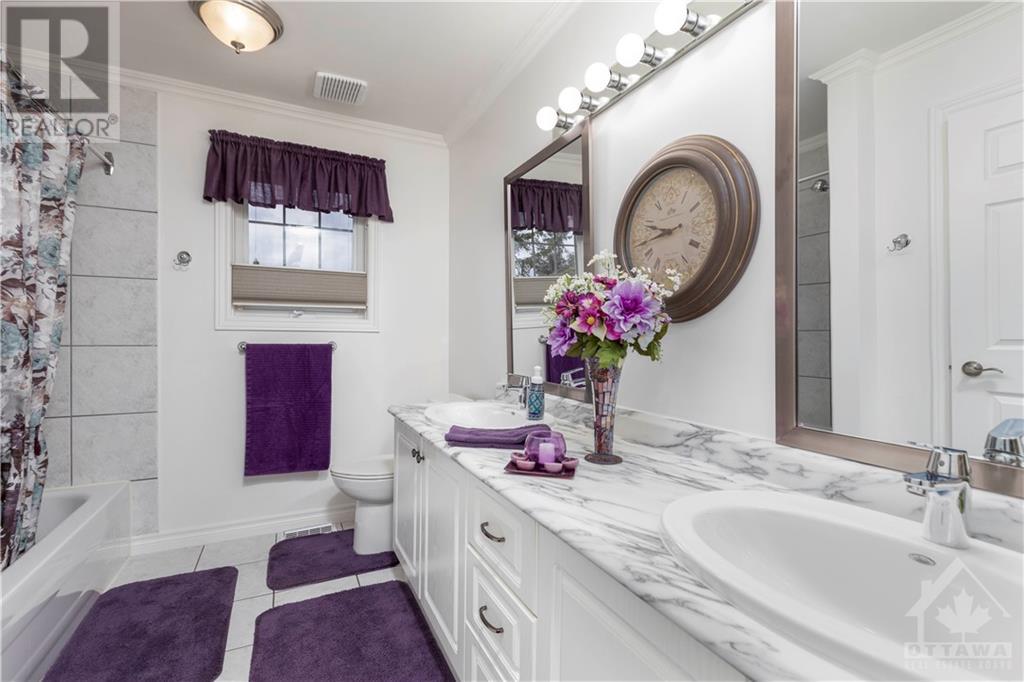4 卧室
4 浴室
平房
壁炉
Above Ground Pool
中央空调
风热取暖
面积
Landscaped
$1,599,000
This marvelous 3 bedroom plus, Stone Bungalow, 4 bathrooms, is nestled on a 2 acre parcel of spectacularly landscaped grounds, no rear neighbours and backyard privacy. This home shows like a model home. Renovated kitchen, and cathedral ceiling in living room. Walk-outs to a huge deck, Tiki Bar, a relaxing gazebo, and a pool. The lower level has a huge secondary area for either a kitchen or an office; a bedroom for guests or teenagers, and a bathroom. The entrance to this lovely estate, has wrought iron gates, and Victorian lamps, to welcome guests day or night. The Primary Bedroom is very large with a en-suite bathroom, and a walk-in-closet. There is a huge metal-clad shop, that is 50 feet deep, 30.5 feet wide, and has 16 foot ceilings with a 14 foot high door in front, and an exit door of 8 feet high at the rear. The shop has an office, a 3 piece bathroom/laundry room, a summer kitchen, and a second floor mezzanine, of over 500 square feet. Think home business, or boy toys. (id:44758)
房源概要
|
MLS® Number
|
1415160 |
|
房源类型
|
民宅 |
|
临近地区
|
Mitchell Woods Estates |
|
特征
|
Acreage, Gazebo, 自动车库门 |
|
总车位
|
40 |
|
泳池类型
|
Above Ground Pool |
|
Road Type
|
Paved Road |
|
结构
|
Deck |
详 情
|
浴室
|
4 |
|
地上卧房
|
3 |
|
地下卧室
|
1 |
|
总卧房
|
4 |
|
赠送家电包括
|
冰箱, 洗碗机, 烘干机, 微波炉, 炉子, 洗衣机 |
|
建筑风格
|
平房 |
|
地下室进展
|
部分完成 |
|
地下室类型
|
全部完成 |
|
施工日期
|
2004 |
|
施工种类
|
独立屋 |
|
空调
|
中央空调 |
|
外墙
|
石, 砖 |
|
壁炉
|
有 |
|
Fireplace Total
|
1 |
|
固定装置
|
Drapes/window Coverings, 吊扇 |
|
Flooring Type
|
Hardwood, Tile, Vinyl |
|
地基类型
|
混凝土浇筑 |
|
客人卫生间(不包含洗浴)
|
2 |
|
供暖方式
|
天然气 |
|
供暖类型
|
压力热风 |
|
储存空间
|
1 |
|
类型
|
独立屋 |
|
设备间
|
Drilled Well |
车 位
土地
|
英亩数
|
有 |
|
Landscape Features
|
Landscaped |
|
污水道
|
Septic System |
|
土地深度
|
312 Ft |
|
土地宽度
|
165 Ft |
|
不规则大小
|
165 Ft X 312 Ft (irregular Lot) |
|
规划描述
|
Rr2 |
房 间
| 楼 层 |
类 型 |
长 度 |
宽 度 |
面 积 |
|
Lower Level |
卧室 |
|
|
13'7" x 12'0" |
|
Lower Level |
Computer Room |
|
|
22'0" x 18'0" |
|
Lower Level |
三件套浴室 |
|
|
11'7" x 9'4" |
|
Lower Level |
Storage |
|
|
20'0" x 11'0" |
|
Lower Level |
其它 |
|
|
36'0" x 16'0" |
|
Lower Level |
其它 |
|
|
24'0" x 17'0" |
|
一楼 |
餐厅 |
|
|
13'6" x 10'10" |
|
一楼 |
厨房 |
|
|
19'0" x 12'0" |
|
一楼 |
Pantry |
|
|
Measurements not available |
|
一楼 |
Eating Area |
|
|
12'0" x 12'0" |
|
一楼 |
主卧 |
|
|
24'9" x 17'0" |
|
一楼 |
卧室 |
|
|
14'0" x 12'0" |
|
一楼 |
卧室 |
|
|
13'8" x 13'5" |
|
一楼 |
5pc Ensuite Bath |
|
|
Measurements not available |
|
一楼 |
Mud Room |
|
|
20'0" x 5'0" |
|
一楼 |
四件套浴室 |
|
|
10'0" x 7'0" |
|
一楼 |
两件套卫生间 |
|
|
Measurements not available |
|
一楼 |
门厅 |
|
|
15'0" x 6'0" |
|
一楼 |
Living Room/fireplace |
|
|
18'5" x 17'0" |
https://www.realtor.ca/real-estate/27504295/2573-mitchell-street-ottawa-mitchell-woods-estates


































