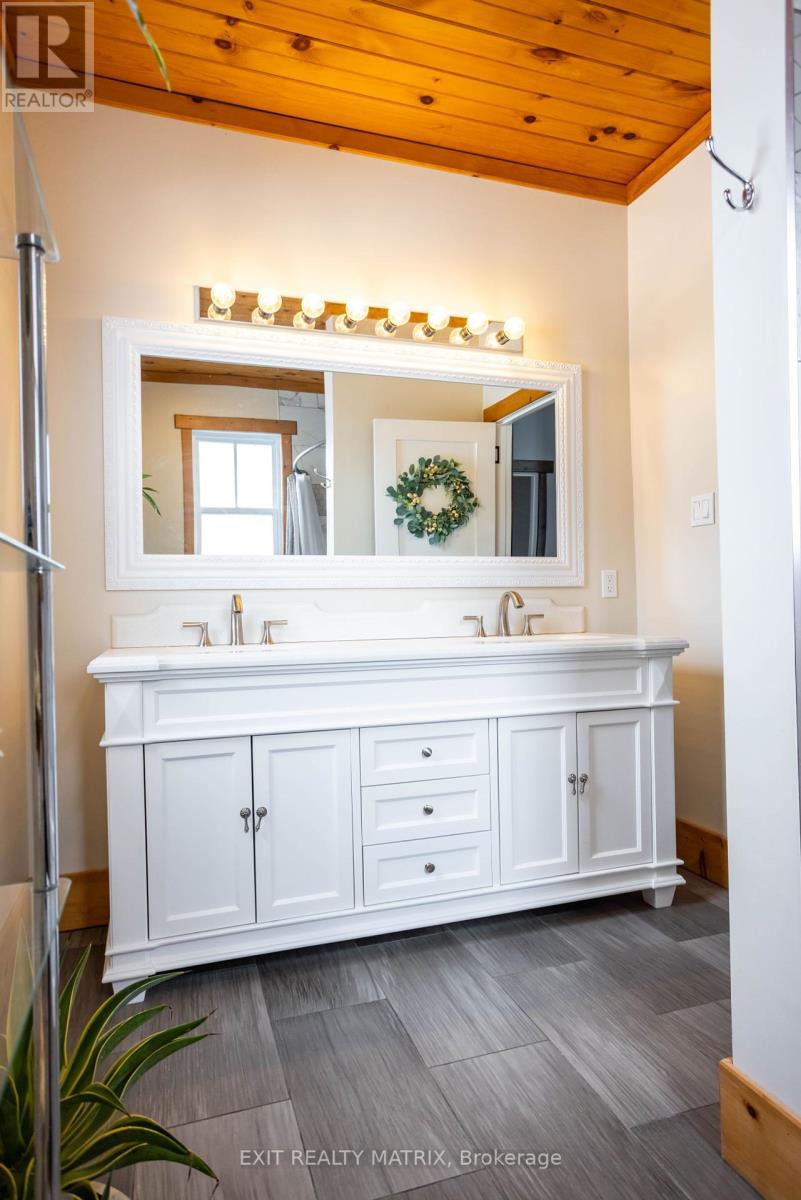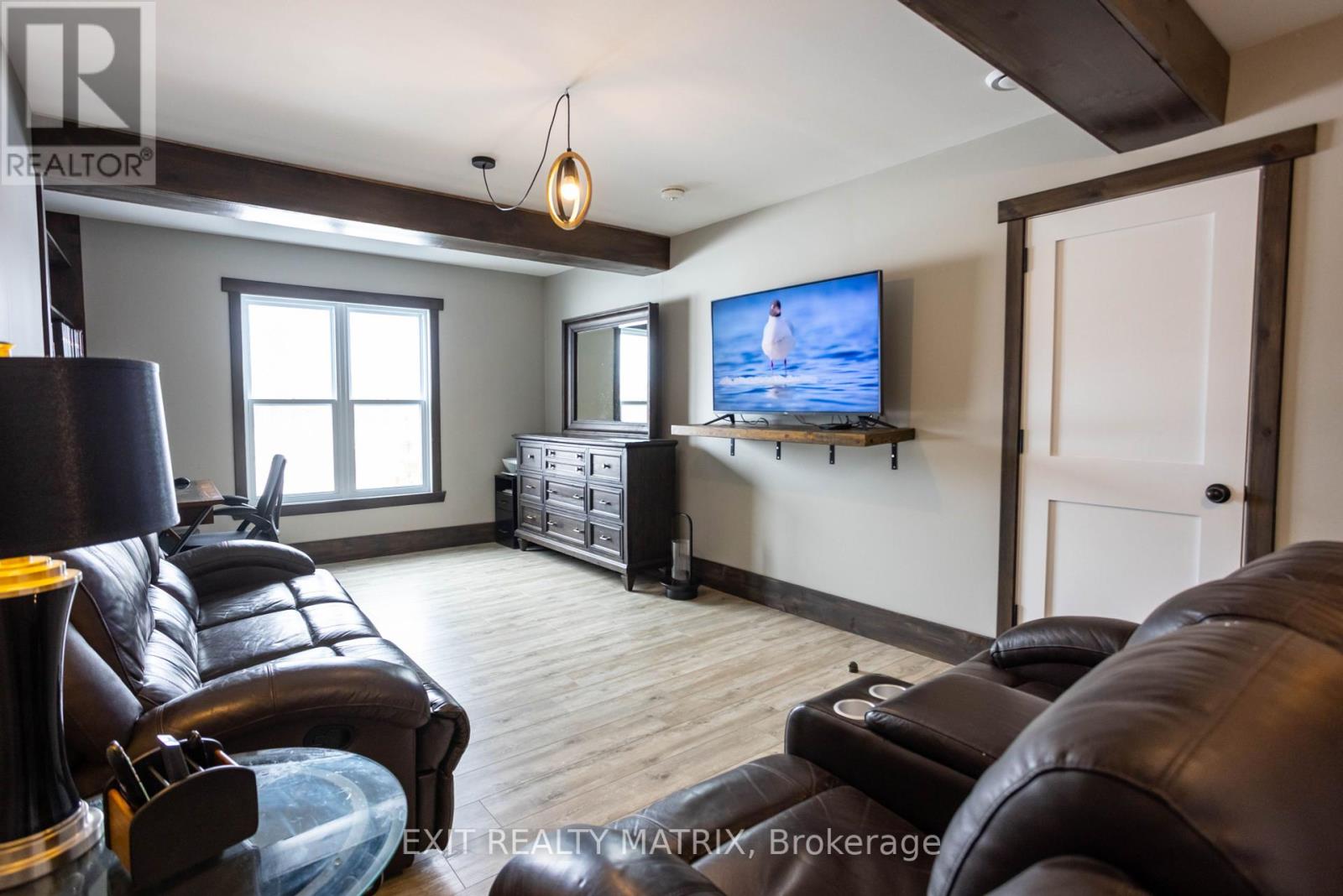5 卧室
4 浴室
3500 - 5000 sqft
平房
壁炉
中央空调
Other
湖景区
$1,199,900
Modern elegance meets rustic charm in this stunning waterfront retreat! This turnkey home showcases an inviting open-concept main level with rich hardwood flooring, exposed stone accents, and striking wood beams. The chefs kitchen is a dream, featuring a large sit-at island, stainless steel appliances, and a walk-in pantry, all conveniently located next to a stylish partial bath with laundry facilities. Bathed in natural light, the spacious dining area seamlessly connects to an expansive deck, while the cozy living room boasts a gas fireplace and large windows that frame breathtaking waterfront views. This home offers three generously sized bedrooms, including a luxurious primary suite complete with dual walk-in closets and a spa-like 5-piece ensuite. A second elegant 5-piece bathroom serves the additional bedrooms with comfort and style. The fully finished lower level presents an incredible in-law suite with a private walkout, an open-concept kitchen, dining, and living area, two additional bedrooms, a modern 3-piece bathroom, and patio doors leading to a second deck. Outside, the property is a true paradise, featuring a spacious yard and direct water access perfect for relaxation and outdoor adventures. (id:44758)
房源概要
|
MLS® Number
|
X12031774 |
|
房源类型
|
民宅 |
|
社区名字
|
610 - Alfred and Plantagenet Twp |
|
Easement
|
Unknown |
|
特征
|
亲戚套间 |
|
总车位
|
12 |
|
View Type
|
View Of Water, Direct Water View |
|
湖景类型
|
湖景房 |
详 情
|
浴室
|
4 |
|
地上卧房
|
3 |
|
地下卧室
|
2 |
|
总卧房
|
5 |
|
Age
|
0 To 5 Years |
|
公寓设施
|
Fireplace(s) |
|
赠送家电包括
|
洗碗机, 烘干机, Hood 电扇, 炉子, 洗衣机, 冰箱 |
|
建筑风格
|
平房 |
|
地下室进展
|
已装修 |
|
地下室类型
|
全完工 |
|
施工种类
|
独立屋 |
|
空调
|
中央空调 |
|
外墙
|
石 |
|
壁炉
|
有 |
|
Fireplace Total
|
1 |
|
地基类型
|
混凝土浇筑 |
|
客人卫生间(不包含洗浴)
|
1 |
|
供暖方式
|
天然气 |
|
供暖类型
|
Other |
|
储存空间
|
1 |
|
内部尺寸
|
3500 - 5000 Sqft |
|
类型
|
独立屋 |
车 位
土地
|
入口类型
|
Public Road, 码头 Docking |
|
英亩数
|
无 |
|
污水道
|
Septic System |
|
土地深度
|
298 Ft |
|
土地宽度
|
109 Ft ,4 In |
|
不规则大小
|
109.4 X 298 Ft |
|
规划描述
|
住宅 / Ru-1 |
房 间
| 楼 层 |
类 型 |
长 度 |
宽 度 |
面 积 |
|
一楼 |
门厅 |
2.69 m |
3.07 m |
2.69 m x 3.07 m |
|
一楼 |
厨房 |
3.65 m |
4.72 m |
3.65 m x 4.72 m |
|
一楼 |
客厅 |
5.48 m |
5.48 m |
5.48 m x 5.48 m |
|
一楼 |
餐厅 |
4.97 m |
3.35 m |
4.97 m x 3.35 m |
|
一楼 |
Pantry |
3.22 m |
1.62 m |
3.22 m x 1.62 m |
|
一楼 |
浴室 |
4.64 m |
3.22 m |
4.64 m x 3.22 m |
|
一楼 |
主卧 |
4.72 m |
4.41 m |
4.72 m x 4.41 m |
|
一楼 |
浴室 |
4.26 m |
3.09 m |
4.26 m x 3.09 m |
|
一楼 |
卧室 |
3.65 m |
3.65 m |
3.65 m x 3.65 m |
https://www.realtor.ca/real-estate/28051747/2583-principale-street-alfred-and-plantagenet-610-alfred-and-plantagenet-twp






















































