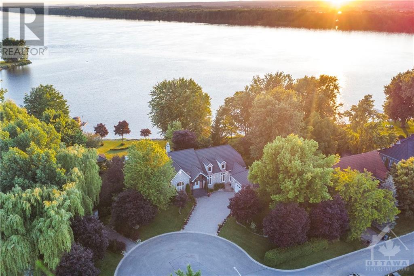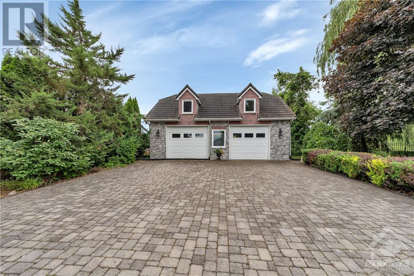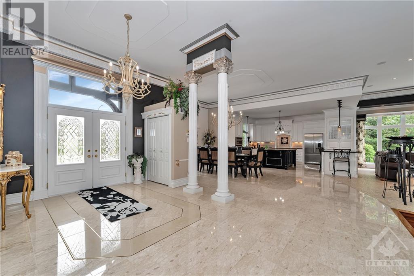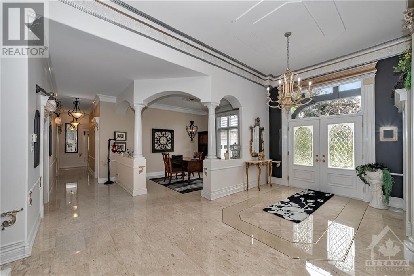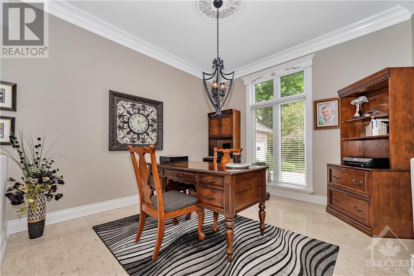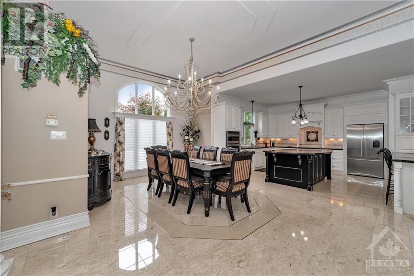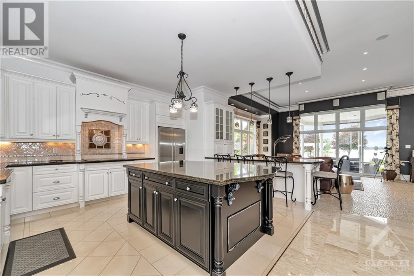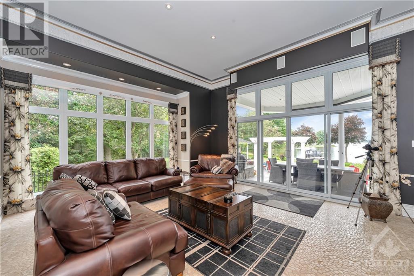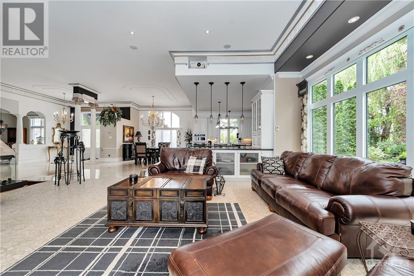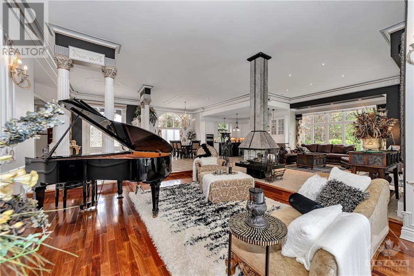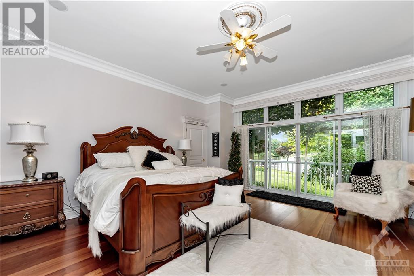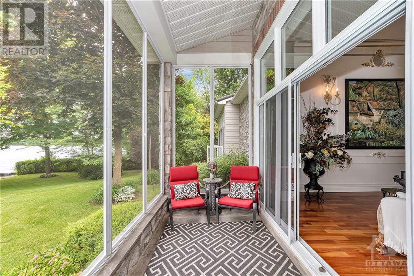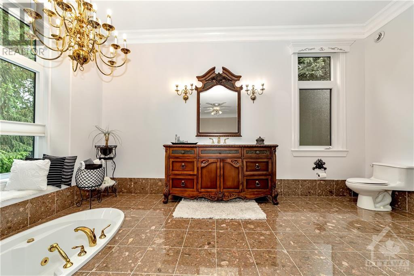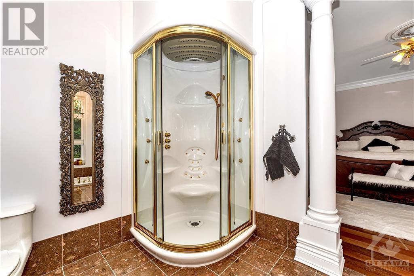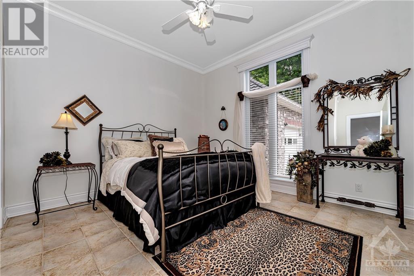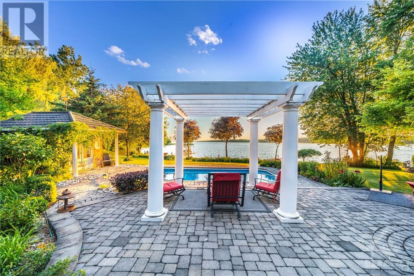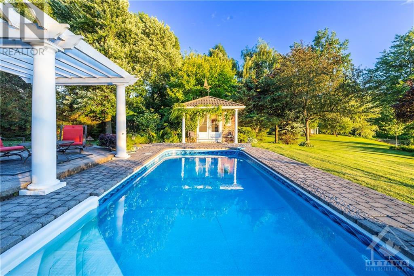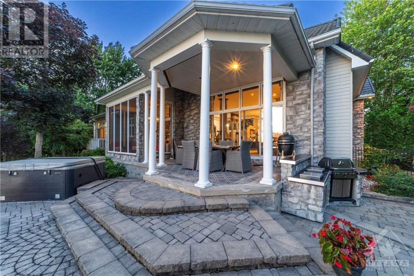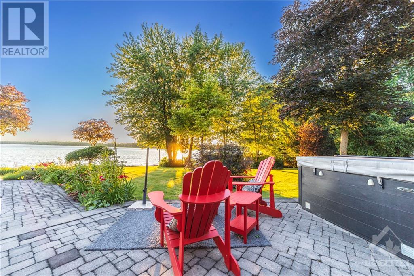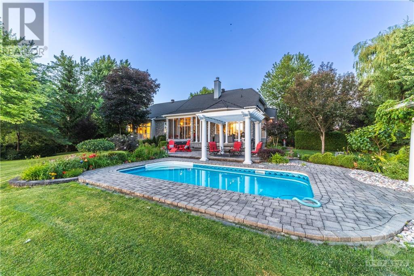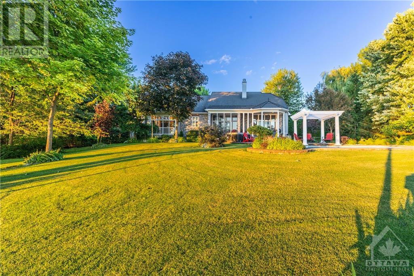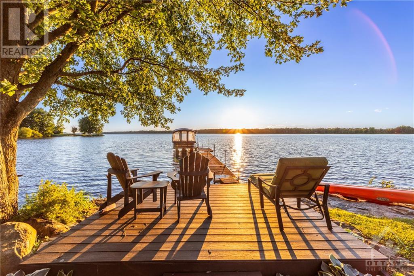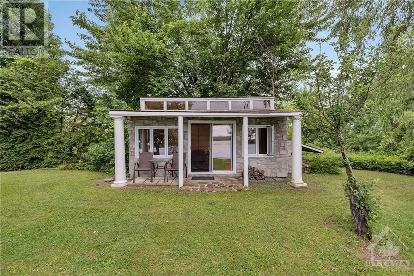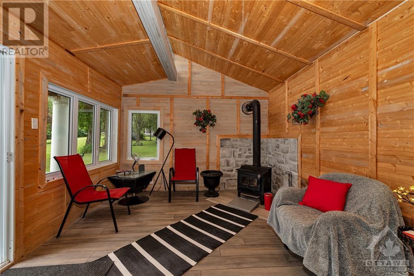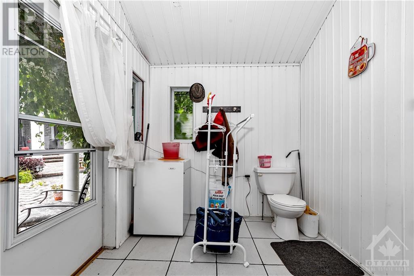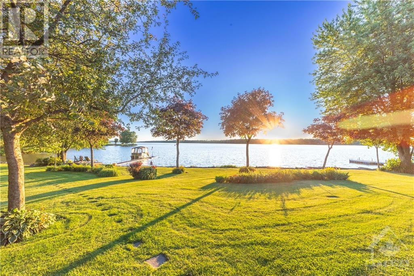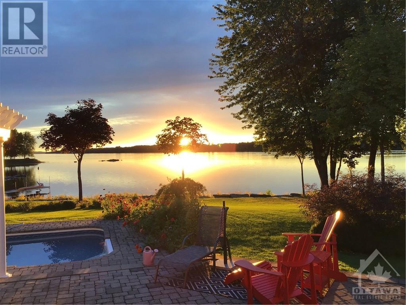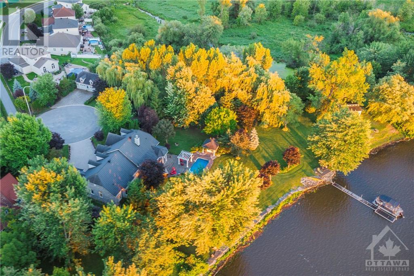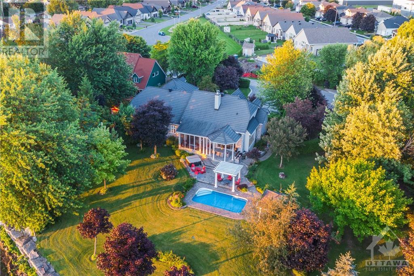2 卧室
2 浴室
平房
壁炉
Inground Pool
地暖
湖景区
$2,150,000
Flooring: Tile, Flooring: Marble, Extraordinary waterfront property offers 1.26 acres of luxurious lifestyle in heart of Rockland on the Ottawa River. Pride of ownership is evident here, with brilliant custom touches throughout. Gorgeous foyer features stunning marble flooring and flows out to an open concept living & dining space with high ceilings & the appeal of so much natural light and amazing views. Beautifully designed kitchen offering stainless steel appliances, 2 large islands, just feet away from the four-sided wood-burning fireplace which acts as a major focal point of the space. Primary bedroom offers a walk-in closet & ensuite bathroom w/ a sunken soaking tub & vanity, along w/ balcony for sunset views! 2nd bedroom and full bathroom complete the main level. Den area could easily be converted to 3rd bedroom. Laundry room with direct access to the double garage + triple detached garage. Oasis backyard features: solarium, lower terrace, saltwater inground pool, hot tub, pool house with toilet & retreat cabin., Flooring: Hardwood (id:44758)
房源概要
|
MLS® Number
|
X10442067 |
|
房源类型
|
民宅 |
|
临近地区
|
Rockland |
|
社区名字
|
606 - Town of Rockland |
|
附近的便利设施
|
公园 |
|
特征
|
Cul-de-sac |
|
总车位
|
11 |
|
泳池类型
|
Inground Pool |
|
View Type
|
River View |
|
湖景类型
|
湖景房 |
详 情
|
浴室
|
2 |
|
地上卧房
|
2 |
|
总卧房
|
2 |
|
公寓设施
|
Fireplace(s) |
|
赠送家电包括
|
Hot Tub, Water Heater, 洗碗机, 烘干机, Hood 电扇, 微波炉, 烤箱, 冰箱, 炉子, 洗衣机 |
|
建筑风格
|
平房 |
|
地下室进展
|
已完成 |
|
地下室类型
|
Full (unfinished) |
|
施工种类
|
独立屋 |
|
外墙
|
砖, 石 |
|
壁炉
|
有 |
|
Fireplace Total
|
1 |
|
地基类型
|
混凝土 |
|
供暖方式
|
天然气 |
|
供暖类型
|
地暖 |
|
储存空间
|
1 |
|
类型
|
独立屋 |
|
设备间
|
市政供水 |
车 位
土地
|
英亩数
|
无 |
|
土地便利设施
|
公园 |
|
污水道
|
Sanitary Sewer |
|
土地深度
|
178 Ft |
|
土地宽度
|
300 Ft ,4 In |
|
不规则大小
|
300.41 X 178.08 Ft ; 1 |
|
规划描述
|
住宅 |
房 间
| 楼 层 |
类 型 |
长 度 |
宽 度 |
面 积 |
|
一楼 |
卧室 |
4.31 m |
3.7 m |
4.31 m x 3.7 m |
|
一楼 |
浴室 |
3.45 m |
2.15 m |
3.45 m x 2.15 m |
|
一楼 |
Mud Room |
6.42 m |
3.63 m |
6.42 m x 3.63 m |
|
一楼 |
洗衣房 |
5 m |
2.31 m |
5 m x 2.31 m |
|
一楼 |
门厅 |
5.66 m |
3.88 m |
5.66 m x 3.88 m |
|
一楼 |
客厅 |
11.22 m |
5.43 m |
11.22 m x 5.43 m |
|
一楼 |
餐厅 |
6.83 m |
3.88 m |
6.83 m x 3.88 m |
|
一楼 |
厨房 |
5.68 m |
4.11 m |
5.68 m x 4.11 m |
|
一楼 |
其它 |
3.83 m |
1.75 m |
3.83 m x 1.75 m |
|
一楼 |
衣帽间 |
4.41 m |
3.47 m |
4.41 m x 3.47 m |
|
一楼 |
主卧 |
5.46 m |
4.82 m |
5.46 m x 4.82 m |
|
一楼 |
浴室 |
4.69 m |
2.69 m |
4.69 m x 2.69 m |
|
一楼 |
其它 |
3.45 m |
2.41 m |
3.45 m x 2.41 m |
|
Other |
其它 |
6.01 m |
3.58 m |
6.01 m x 3.58 m |
|
Other |
浴室 |
3.6 m |
2.61 m |
3.6 m x 2.61 m |
https://www.realtor.ca/real-estate/27105509/2584-woods-street-clarence-rockland-606-town-of-rockland



