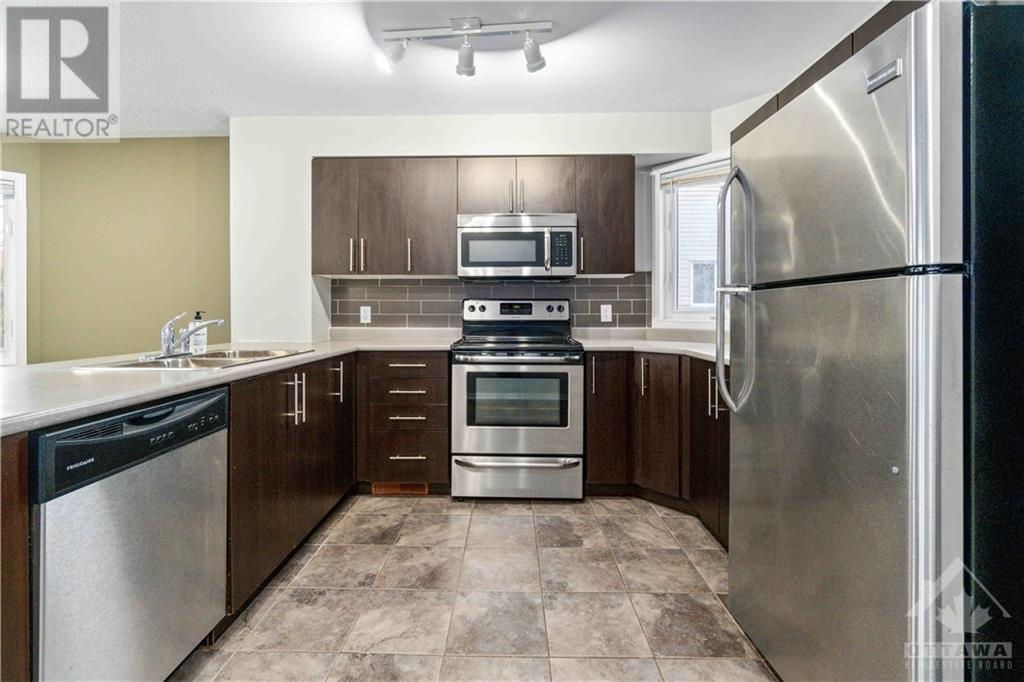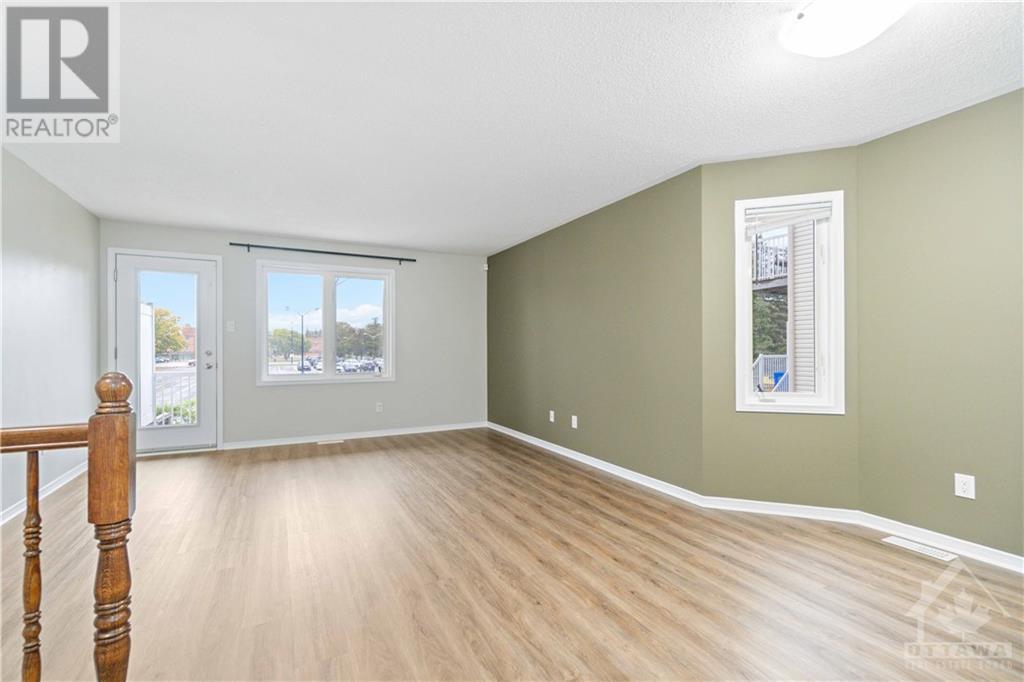3 卧室
2 浴室
中央空调
风热取暖
$2,400 Monthly
Flooring: Tile, Deposit: 5000, Step into this beautifully updated 1,236 sq ft Blue Spruce model condo, where comfort meets convenience! The bright and open living room, with its stylish luxury vinyl plank flooring, extends to a cozy deck and ground-level patio—perfect for relaxing or entertaining. The spacious dining area flows into the kitchen, which comes complete with a fridge, stove, dishwasher, and microwave/ hood fan. You'll also find a handy 2-piece powder room and a welcoming foyer on the main level.\r\n\r\nDownstairs, the lower level offers three inviting bedrooms, a full bathroom, and a convenient laundry closet with a washer and dryer. With neutral carpeting and tile throughout, this home feels warm and welcoming. Plus, you'll enjoy the comfort of natural gas forced air heating and the ease of your own assigned parking stall in front of the unit.\r\n\r\nLocated close to schools, amenities, and hospital facilities, this condo is clean, well-cared-for, and ready to welcome you home!, Flooring: Carpet Wall To Wall (id:44758)
房源概要
|
MLS® Number
|
X9521463 |
|
房源类型
|
民宅 |
|
临近地区
|
Kemptville |
|
社区名字
|
801 - Kemptville |
|
附近的便利设施
|
公园 |
|
总车位
|
1 |
详 情
|
浴室
|
2 |
|
地下卧室
|
3 |
|
总卧房
|
3 |
|
公寓设施
|
Visitor Parking |
|
赠送家电包括
|
洗碗机, 烘干机, 微波炉, 冰箱, 炉子, 洗衣机 |
|
空调
|
中央空调 |
|
外墙
|
砖 |
|
供暖方式
|
天然气 |
|
供暖类型
|
压力热风 |
|
储存空间
|
2 |
|
类型
|
公寓 |
|
设备间
|
市政供水 |
土地
房 间
| 楼 层 |
类 型 |
长 度 |
宽 度 |
面 积 |
|
二楼 |
洗衣房 |
2.15 m |
2.05 m |
2.15 m x 2.05 m |
|
Lower Level |
卧室 |
3.02 m |
2.74 m |
3.02 m x 2.74 m |
|
Lower Level |
主卧 |
3.58 m |
3.58 m |
3.58 m x 3.58 m |
|
Lower Level |
浴室 |
|
|
Measurements not available |
|
Lower Level |
卧室 |
2.79 m |
2.81 m |
2.79 m x 2.81 m |
|
一楼 |
客厅 |
4.26 m |
3.73 m |
4.26 m x 3.73 m |
|
一楼 |
浴室 |
|
|
Measurements not available |
|
一楼 |
餐厅 |
2.61 m |
2.74 m |
2.61 m x 2.74 m |
|
一楼 |
厨房 |
3.3 m |
2.61 m |
3.3 m x 2.61 m |
|
一楼 |
门厅 |
|
|
Measurements not available |
https://www.realtor.ca/real-estate/27501337/259-fir-lane-north-grenville-801-kemptville-801-kemptville

































