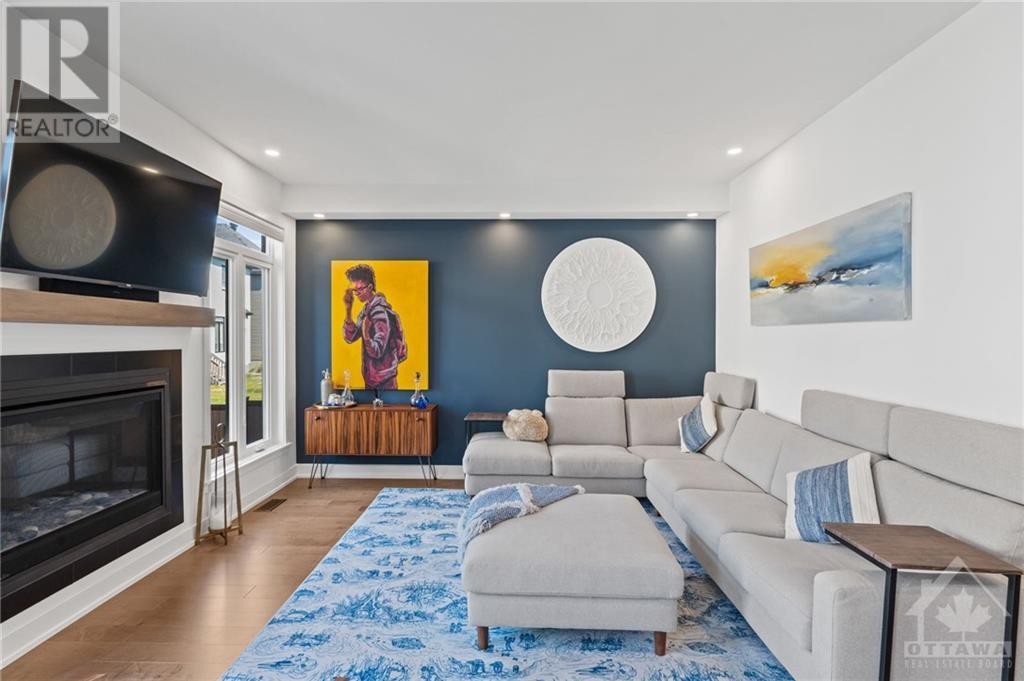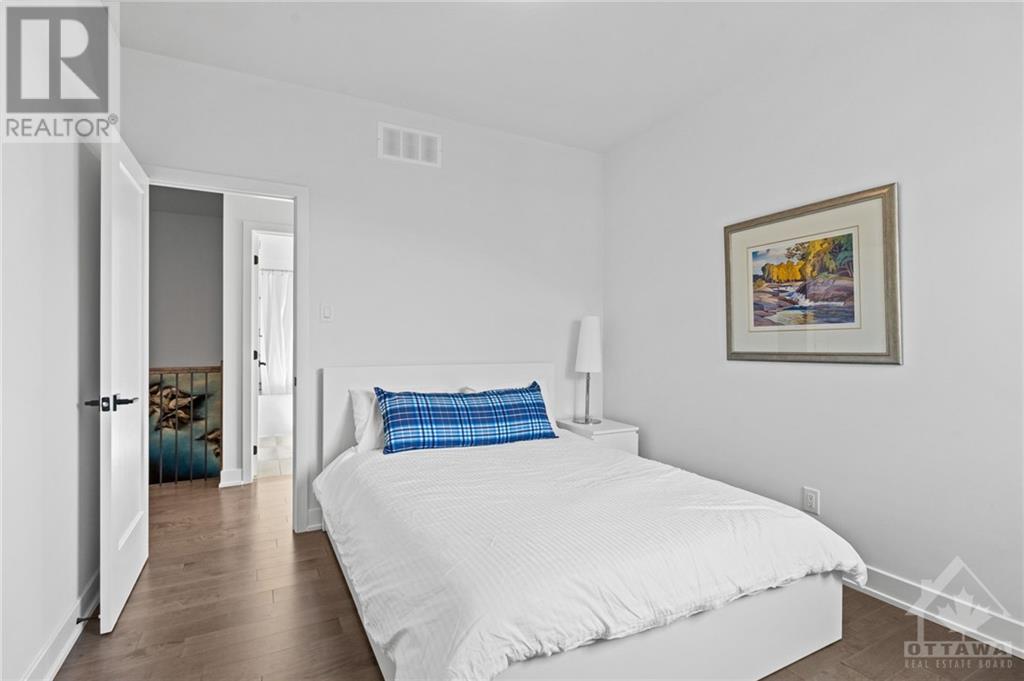3 卧室
4 浴室
壁炉
中央空调, 换气器
风热取暖
Landscaped
$1,089,000
Talk about WOW with 9 FOOT CEILINGS ON ALL LEVELS, over 200k in upgrades, 3 bed, 4 bath & 2 office this home has it all. Open concept upgraded kitchen, island, quartz countertops, pantry & high end SS appliances including built in ovens & induction cooktop. Living room with gas fireplace and maple flooring. Dining room with designer light fixture leads to your BACK YARD OASIS featuring a gas firepit, gas BBQ bib, 4 outdoor plugs and fully landscaped. 2pc bath, mud rm to garage with epoxy floor, custom slat boards & WIFI garage opener. Stunning maple staircase leads you to the second level. Primary bedroom, huge windows, large WIC with a custom California closet system, 5pc ensuite & heated floors. 2 other great sized bedrooms, office, full bath & custom laundry room. Finished lower level, 3pc bath & built in cabinets to enjoy movie nights and gym. A short walk to the park & greenbelt trails perfect for biking, walking, jogging, cross country skiing, views of wetlands & wildlife. (id:44758)
房源概要
|
MLS® Number
|
1411992 |
|
房源类型
|
民宅 |
|
临近地区
|
Spring Valley Trails |
|
附近的便利设施
|
公共交通, Recreation Nearby, 购物 |
|
社区特征
|
Family Oriented |
|
特征
|
自动车库门 |
|
总车位
|
6 |
|
结构
|
Patio(s) |
详 情
|
浴室
|
4 |
|
地上卧房
|
3 |
|
总卧房
|
3 |
|
赠送家电包括
|
冰箱, 烤箱 - Built-in, Cooktop, 洗碗机, 烘干机, Hood 电扇, 微波炉, Wine Fridge, Blinds |
|
地下室进展
|
已装修 |
|
地下室类型
|
全完工 |
|
施工日期
|
2021 |
|
施工种类
|
独立屋 |
|
空调
|
Central Air Conditioning, 换气机 |
|
外墙
|
砖, Siding |
|
壁炉
|
有 |
|
Fireplace Total
|
1 |
|
固定装置
|
Drapes/window Coverings |
|
Flooring Type
|
Wall-to-wall Carpet, Hardwood, Tile |
|
地基类型
|
混凝土浇筑 |
|
客人卫生间(不包含洗浴)
|
1 |
|
供暖方式
|
天然气 |
|
供暖类型
|
压力热风 |
|
储存空间
|
2 |
|
类型
|
独立屋 |
|
设备间
|
市政供水 |
车 位
土地
|
英亩数
|
无 |
|
围栏类型
|
Fenced Yard |
|
土地便利设施
|
公共交通, Recreation Nearby, 购物 |
|
Landscape Features
|
Landscaped |
|
污水道
|
城市污水处理系统 |
|
土地深度
|
93 Ft ,9 In |
|
土地宽度
|
40 Ft ,8 In |
|
不规则大小
|
40.68 Ft X 93.72 Ft |
|
规划描述
|
住宅 |
房 间
| 楼 层 |
类 型 |
长 度 |
宽 度 |
面 积 |
|
二楼 |
主卧 |
|
|
18'2" x 14'3" |
|
二楼 |
5pc Ensuite Bath |
|
|
15'2" x 11'3" |
|
二楼 |
其它 |
|
|
10'4" x 9'6" |
|
二楼 |
卧室 |
|
|
15'3" x 12'11" |
|
二楼 |
卧室 |
|
|
11'1" x 10'9" |
|
二楼 |
四件套浴室 |
|
|
8'6" x 7'10" |
|
二楼 |
洗衣房 |
|
|
15'2" x 5'4" |
|
二楼 |
Office |
|
|
10'7" x 8'2" |
|
Lower Level |
娱乐室 |
|
|
27'2" x 18'9" |
|
Lower Level |
三件套卫生间 |
|
|
8'10" x 4'10" |
|
Lower Level |
Storage |
|
|
7'10" x 6'11" |
|
Lower Level |
设备间 |
|
|
13'9" x 12'6" |
|
一楼 |
门厅 |
|
|
7'10" x 5'9" |
|
一楼 |
洗衣房 |
|
|
14'11" x 13'1" |
|
一楼 |
厨房 |
|
|
13'1" x 12'11" |
|
一楼 |
餐厅 |
|
|
13'0" x 8'6" |
|
一楼 |
两件套卫生间 |
|
|
8'7" x 3'10" |
|
一楼 |
Office |
|
|
10'7" x 9'6" |
https://www.realtor.ca/real-estate/27442786/259-fountainhead-drive-orleans-spring-valley-trails


































