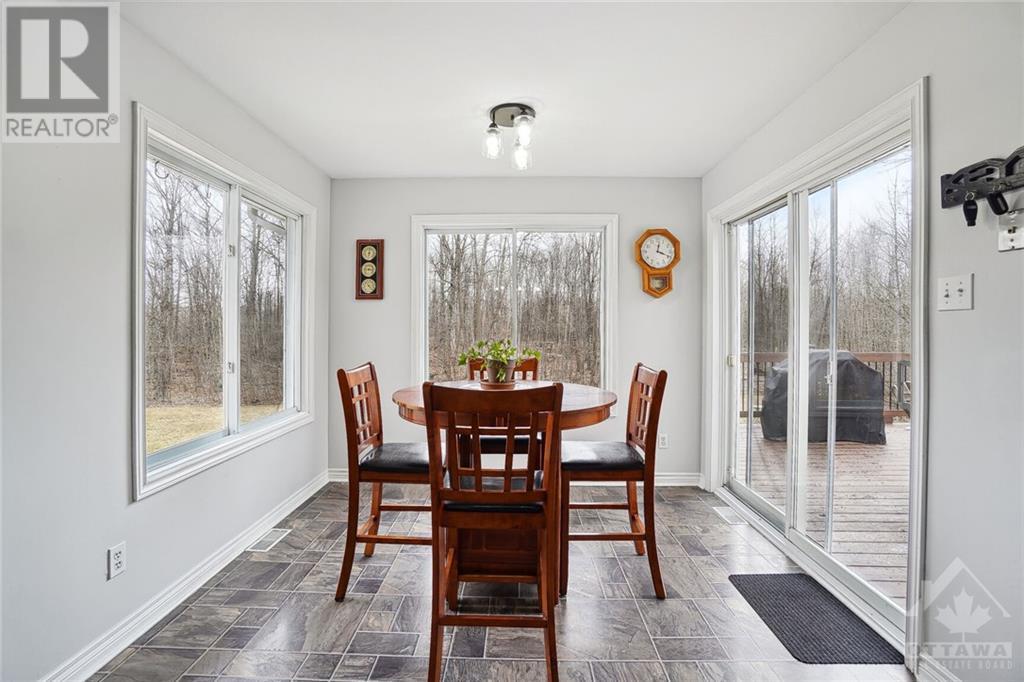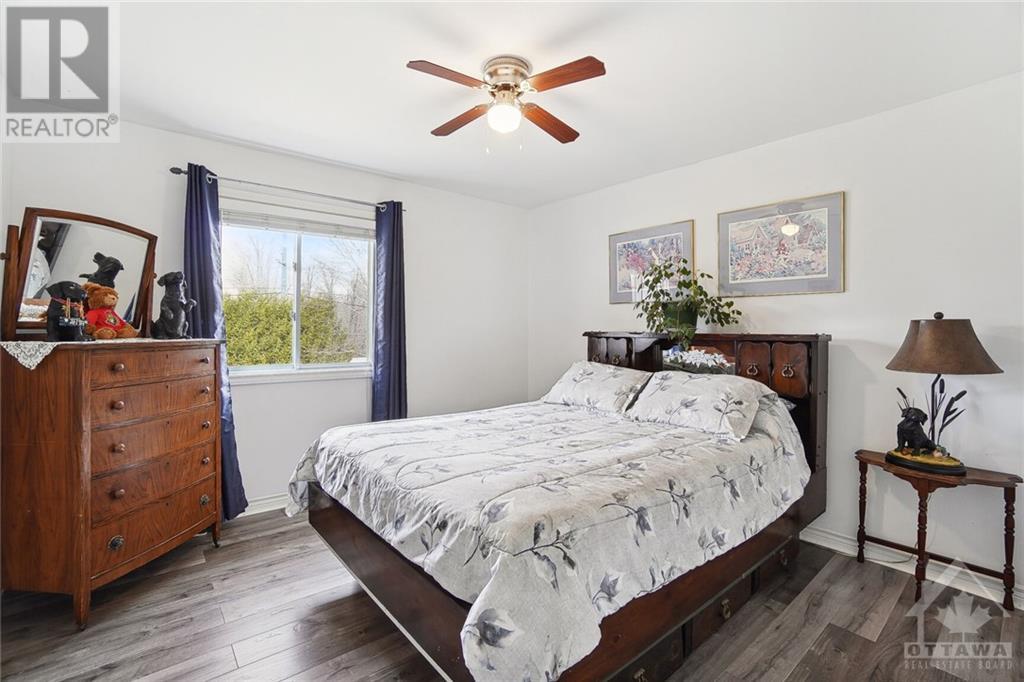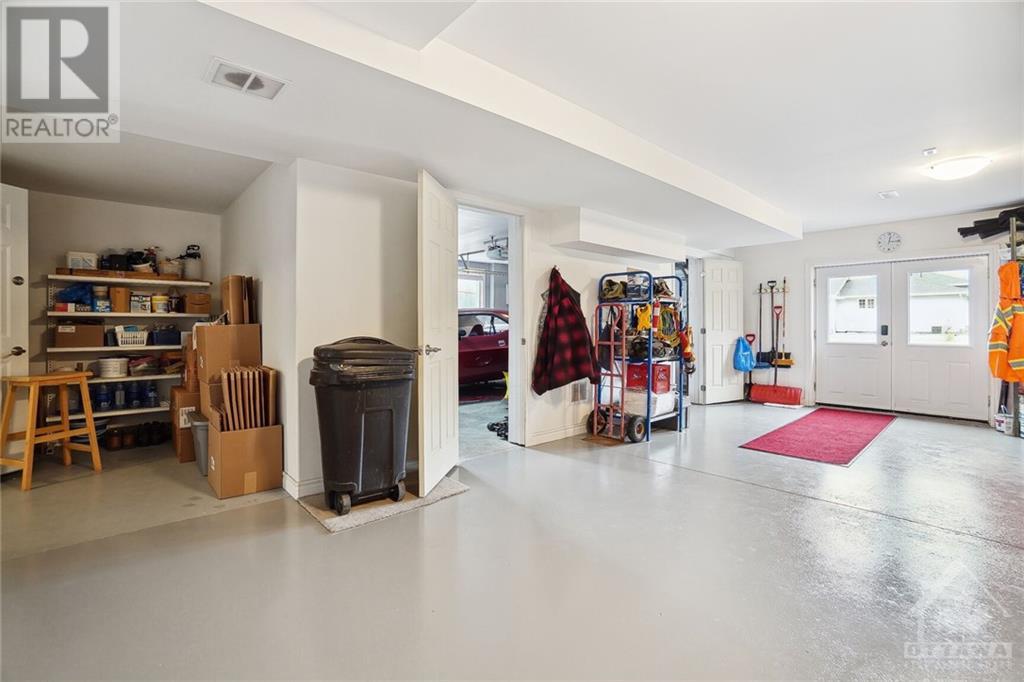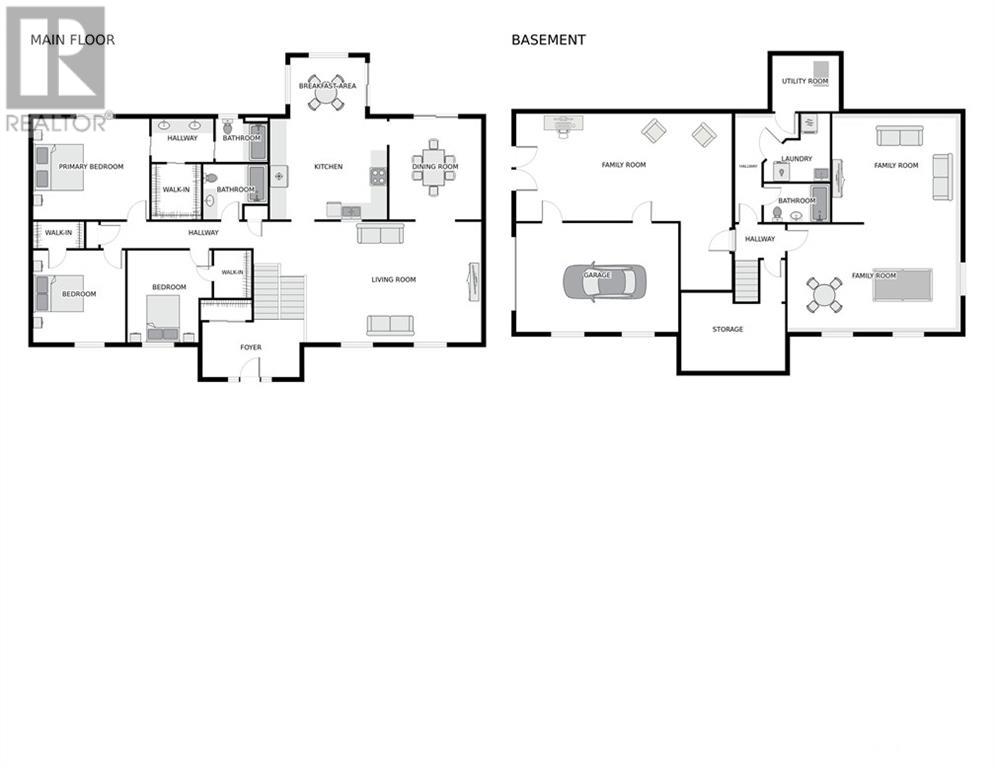3 卧室
3 浴室
中央空调
风热取暖
$699,900
Flooring: Vinyl, Spacious raised bungalow with walkout lower level, set on a generous half-acre lot just minutes from Smiths Falls. Conveniently connected via HWY 15 to Kingston or HWY 29 to Brockville. Enjoy the airy open concept living/dining space adorned with laminate floors. The kitchen, bathed in natural light from numerous windows, invites relaxed dining. Unwind in the primary bedroom featuring a luxurious 5 pc ensuite and walk-in closet. Two additional upper level bedrooms also offer ample walk-in closet space, accompanied by a convenient 4 pc bath. Below, discover a finished lower level boasting lofty ceilings and an adaptable L-shaped rec room or games area, complemented by another 4 pc bath. This is a gem. Come and see for yourself!, Flooring: Laminate (id:44758)
房源概要
|
MLS® Number
|
X9516694 |
|
房源类型
|
民宅 |
|
临近地区
|
Smiths Falls |
|
社区名字
|
820 - Rideau Lakes (South Elmsley) Twp |
|
附近的便利设施
|
公园 |
|
特征
|
树木繁茂的地区 |
|
总车位
|
10 |
|
结构
|
Deck |
详 情
|
浴室
|
3 |
|
地上卧房
|
3 |
|
总卧房
|
3 |
|
赠送家电包括
|
洗碗机, 烘干机, 冰箱, 炉子, 洗衣机 |
|
地下室进展
|
已装修 |
|
地下室类型
|
全完工 |
|
施工种类
|
独立屋 |
|
Construction Style Split Level
|
Sidesplit |
|
空调
|
中央空调 |
|
外墙
|
砖, 乙烯基壁板 |
|
地基类型
|
混凝土 |
|
供暖方式
|
Propane |
|
供暖类型
|
压力热风 |
|
类型
|
独立屋 |
车 位
土地
|
英亩数
|
无 |
|
土地便利设施
|
公园 |
|
污水道
|
Septic System |
|
土地深度
|
201 Ft ,1 In |
|
土地宽度
|
151 Ft ,11 In |
|
不规则大小
|
151.95 X 201.11 Ft ; 0 |
|
规划描述
|
住宅 |
房 间
| 楼 层 |
类 型 |
长 度 |
宽 度 |
面 积 |
|
Lower Level |
娱乐,游戏房 |
7.26 m |
4.52 m |
7.26 m x 4.52 m |
|
Lower Level |
娱乐,游戏房 |
5.38 m |
4.57 m |
5.38 m x 4.57 m |
|
Lower Level |
浴室 |
|
|
Measurements not available |
|
Lower Level |
洗衣房 |
|
|
Measurements not available |
|
Lower Level |
家庭房 |
9.04 m |
4.49 m |
9.04 m x 4.49 m |
|
Lower Level |
其它 |
4.36 m |
3.27 m |
4.36 m x 3.27 m |
|
一楼 |
卧室 |
3.83 m |
3.81 m |
3.83 m x 3.81 m |
|
一楼 |
其它 |
|
|
Measurements not available |
|
一楼 |
卧室 |
3.47 m |
3.81 m |
3.47 m x 3.81 m |
|
一楼 |
其它 |
|
|
Measurements not available |
|
一楼 |
门厅 |
4.03 m |
2.28 m |
4.03 m x 2.28 m |
|
一楼 |
客厅 |
7.26 m |
5.02 m |
7.26 m x 5.02 m |
|
一楼 |
餐厅 |
3.81 m |
4.19 m |
3.81 m x 4.19 m |
|
一楼 |
厨房 |
4.87 m |
2.54 m |
4.87 m x 2.54 m |
|
一楼 |
餐厅 |
3.12 m |
2.54 m |
3.12 m x 2.54 m |
|
一楼 |
浴室 |
2.66 m |
2.28 m |
2.66 m x 2.28 m |
|
一楼 |
主卧 |
4.82 m |
4.19 m |
4.82 m x 4.19 m |
|
一楼 |
浴室 |
|
|
Measurements not available |
|
一楼 |
其它 |
|
|
Measurements not available |
设备间
https://www.realtor.ca/real-estate/27237942/259-golf-club-road-rideau-lakes-820-rideau-lakes-south-elmsley-twp-820-rideau-lakes-south-elmsley-twp


































