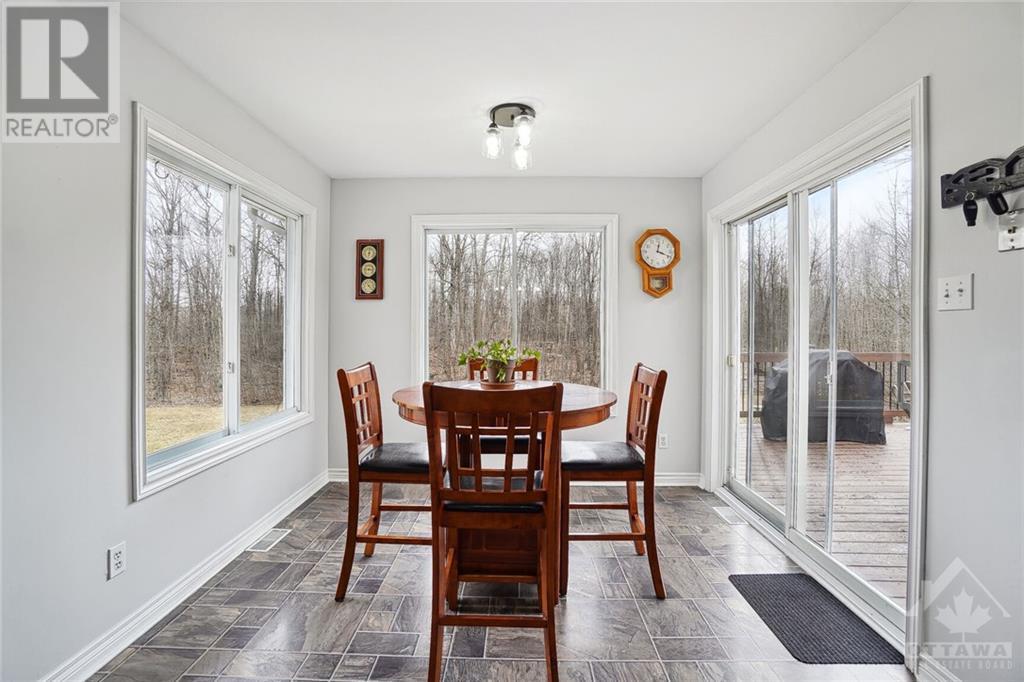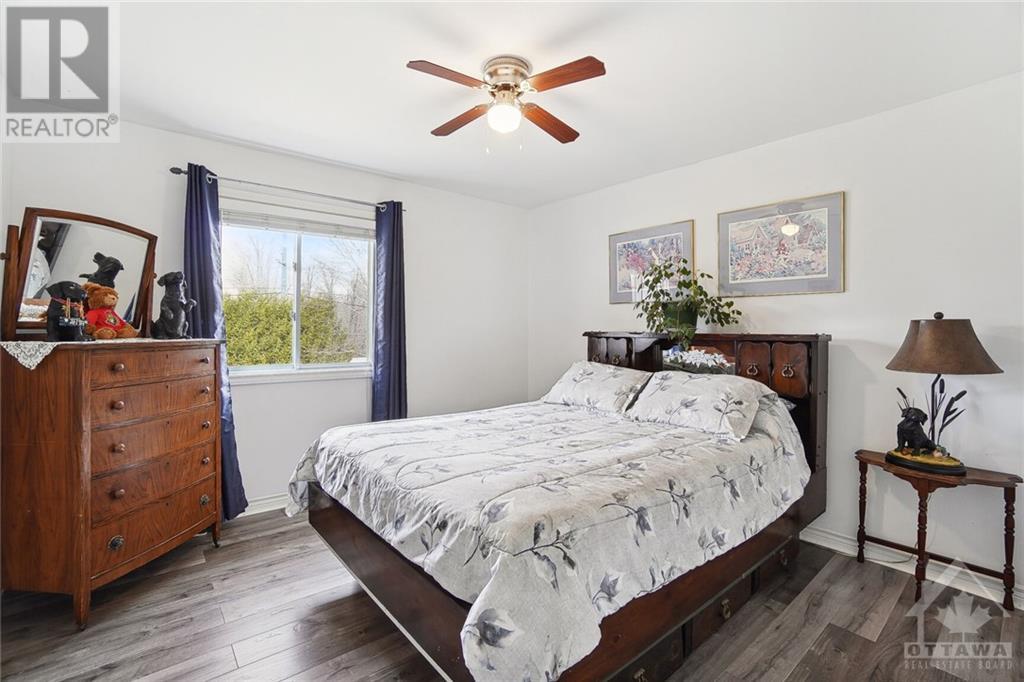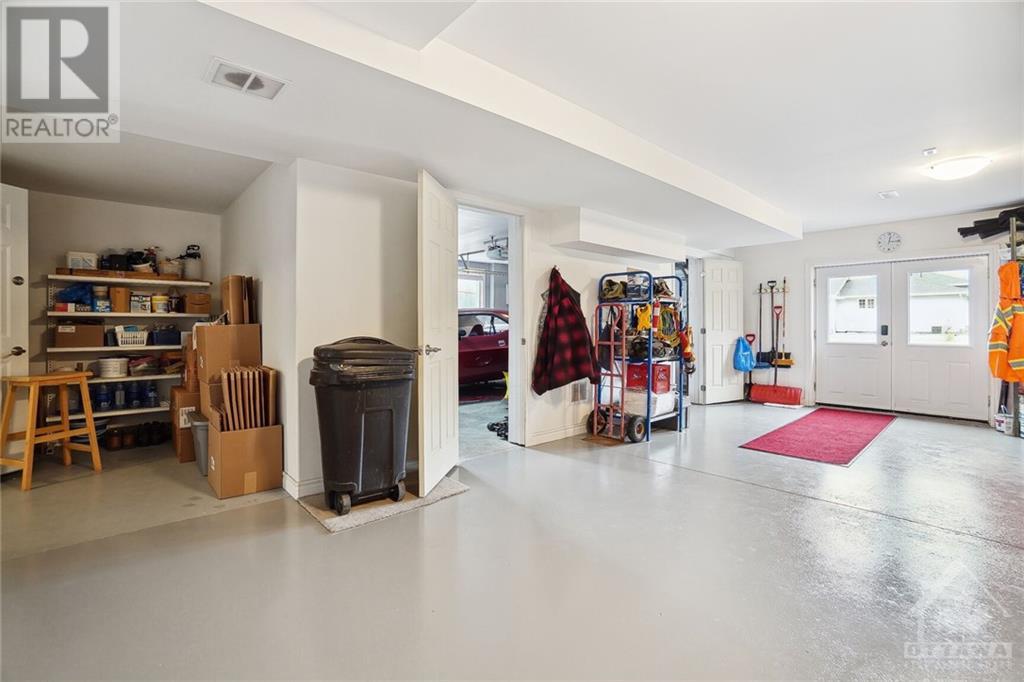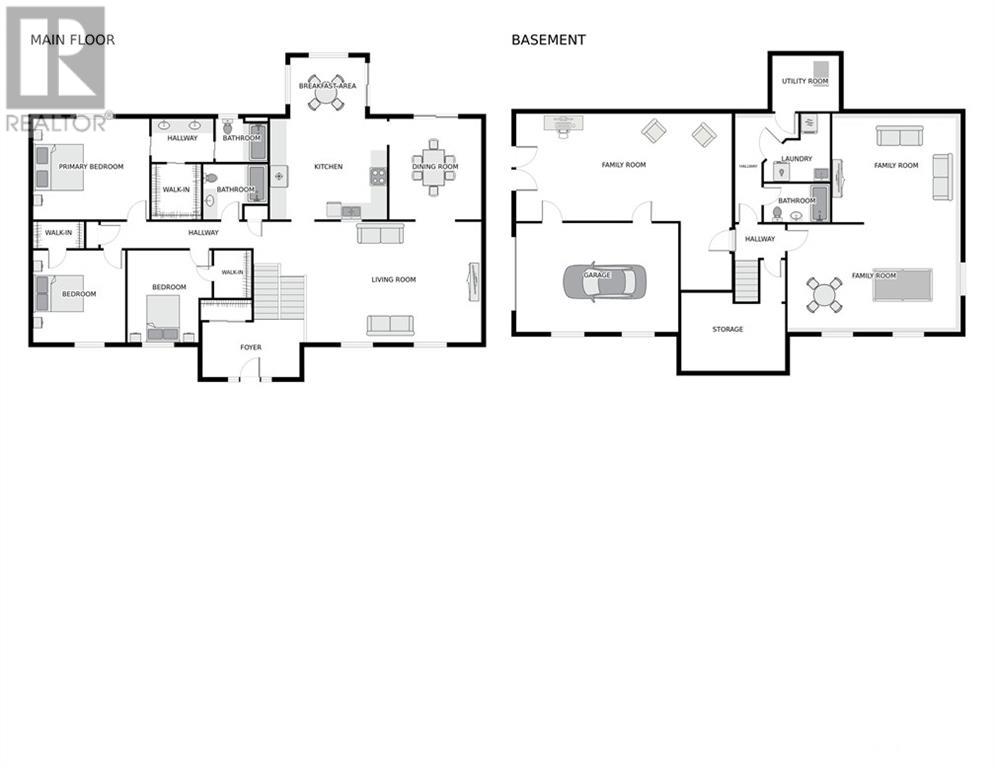3 卧室
3 浴室
中央空调
风热取暖
$699,900
Spacious raised bungalow with walkout lower level, set on a generous half-acre lot just minutes from Smiths Falls. Conveniently connected via HWY 15 to Kingston or HWY 29 to Brockville. Enjoy the airy open concept living/dining space adorned with laminate floors. The kitchen, bathed in natural light from numerous windows, invites relaxed dining. Unwind in the primary bedroom featuring a luxurious 5 pc ensuite and walk-in closet. Two additional upper level bedrooms also offer ample walk-in closet space, accompanied by a convenient 4 pc bath. Below, discover a finished lower level boasting lofty ceilings and an adaptable L-shaped rec room or games area, complemented by another 4 pc bath. This is a gem. Come and see for yourself! (id:44758)
房源概要
|
MLS® Number
|
1405160 |
|
房源类型
|
民宅 |
|
临近地区
|
Smiths Falls |
|
附近的便利设施
|
近高尔夫球场, Recreation Nearby, 购物 |
|
Communication Type
|
Internet Access |
|
特征
|
绿树成荫, 自动车库门 |
|
总车位
|
10 |
|
结构
|
Deck |
详 情
|
浴室
|
3 |
|
地上卧房
|
3 |
|
总卧房
|
3 |
|
赠送家电包括
|
冰箱, 洗碗机, 烘干机, 炉子, 洗衣机 |
|
地下室进展
|
已装修 |
|
地下室类型
|
全完工 |
|
施工日期
|
1994 |
|
施工种类
|
独立屋 |
|
空调
|
中央空调 |
|
外墙
|
砖, Siding, Vinyl |
|
Flooring Type
|
Laminate, Vinyl |
|
地基类型
|
混凝土浇筑 |
|
供暖方式
|
Propane |
|
供暖类型
|
压力热风 |
|
类型
|
独立屋 |
|
设备间
|
Drilled Well |
车 位
土地
|
英亩数
|
无 |
|
土地便利设施
|
近高尔夫球场, Recreation Nearby, 购物 |
|
污水道
|
Septic System |
|
土地深度
|
201 Ft ,1 In |
|
土地宽度
|
151 Ft ,11 In |
|
不规则大小
|
0.7 |
|
Size Total
|
0.7 Ac |
|
规划描述
|
住宅 |
房 间
| 楼 层 |
类 型 |
长 度 |
宽 度 |
面 积 |
|
Lower Level |
娱乐室 |
|
|
23'10" x 14'10" |
|
Lower Level |
娱乐室 |
|
|
17'8" x 15'0" |
|
Lower Level |
完整的浴室 |
|
|
Measurements not available |
|
Lower Level |
洗衣房 |
|
|
Measurements not available |
|
Lower Level |
家庭房 |
|
|
29'8" x 14'9" |
|
Lower Level |
Storage |
|
|
14'4" x 10'9" |
|
一楼 |
门厅 |
|
|
13'3" x 7'6" |
|
一楼 |
客厅 |
|
|
23'10" x 16'6" |
|
一楼 |
餐厅 |
|
|
12'6" x 13'9" |
|
一楼 |
厨房 |
|
|
16'0" x 8'4" |
|
一楼 |
Eating Area |
|
|
10'3" x 8'4" |
|
一楼 |
完整的浴室 |
|
|
8'9" x 7'6" |
|
一楼 |
主卧 |
|
|
15'10" x 13'9" |
|
一楼 |
四件套主卧浴室 |
|
|
Measurements not available |
|
一楼 |
其它 |
|
|
Measurements not available |
|
一楼 |
卧室 |
|
|
12'7" x 12'6" |
|
一楼 |
其它 |
|
|
Measurements not available |
|
一楼 |
卧室 |
|
|
11'5" x 12'6" |
|
一楼 |
其它 |
|
|
Measurements not available |
https://www.realtor.ca/real-estate/27237942/259-golf-club-road-smiths-falls-smiths-falls


































