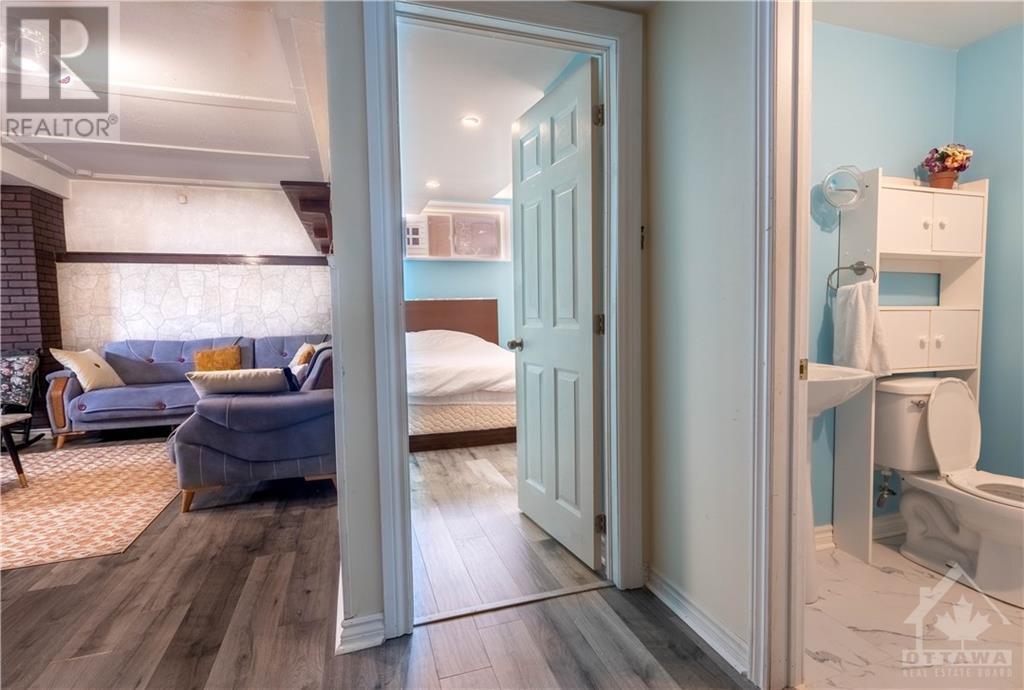5 卧室
3 浴室
平房
中央空调
风热取暖
$699,000
Flooring: Tile, Flooring: Hardwood, Don't miss out this opportunity! Elevated bungalow in the heart of Lyndenwood with 5 bedrooms - 3 bathrooms home boasts hardwood floors throughout its spacious living and dining areas, highlighting a well-appointed eat-in Kitchen with abundant counter space and seamless access to a two-tiered deck. Retreat to the master bedroom featuring a walk-in closet and en-suite bathroom, 2 additional bedrooms and a powder room complete the main floor. The lower level has spacious rec room,2 bedrooms, bathroom and ample laundry/storage space. Basement can be a great opportunity for rental income. Basement seperate door can be opened. Drawings is available upon request. An attached oversized garage, double-wide driveway. Many upgrades: Furnace, AC, Tankless Tank 2019,Roof 2017,Dishwasher 2020,Fridge 2022,Washer 2022,Stove,Hood fan 2024, Main floor freshly painted 2024. (id:44758)
房源概要
|
MLS® Number
|
X9517019 |
|
房源类型
|
民宅 |
|
临近地区
|
Frontenac |
|
社区名字
|
City Northwest |
|
总车位
|
3 |
详 情
|
浴室
|
3 |
|
地上卧房
|
3 |
|
地下卧室
|
2 |
|
总卧房
|
5 |
|
赠送家电包括
|
洗碗机, 烘干机, 微波炉, 冰箱, 炉子, 洗衣机 |
|
建筑风格
|
平房 |
|
地下室进展
|
已装修 |
|
地下室类型
|
全完工 |
|
施工种类
|
独立屋 |
|
空调
|
中央空调 |
|
外墙
|
砖, 乙烯基壁板 |
|
地基类型
|
水泥 |
|
供暖方式
|
天然气 |
|
供暖类型
|
压力热风 |
|
储存空间
|
1 |
|
类型
|
独立屋 |
|
设备间
|
市政供水 |
车 位
土地
|
英亩数
|
无 |
|
污水道
|
Sanitary Sewer |
|
土地深度
|
102 Ft ,6 In |
|
土地宽度
|
39 Ft ,4 In |
|
不规则大小
|
39.4 X 102.5 Ft ; 0 |
|
规划描述
|
住宅 |
房 间
| 楼 层 |
类 型 |
长 度 |
宽 度 |
面 积 |
|
地下室 |
娱乐,游戏房 |
8.94 m |
3.07 m |
8.94 m x 3.07 m |
|
地下室 |
卧室 |
5.96 m |
5.13 m |
5.96 m x 5.13 m |
|
地下室 |
卧室 |
4.52 m |
2.59 m |
4.52 m x 2.59 m |
|
地下室 |
浴室 |
|
|
Measurements not available |
|
一楼 |
浴室 |
|
|
Measurements not available |
|
一楼 |
浴室 |
|
|
Measurements not available |
|
一楼 |
客厅 |
8.05 m |
3.37 m |
8.05 m x 3.37 m |
|
一楼 |
厨房 |
6.78 m |
3.35 m |
6.78 m x 3.35 m |
|
一楼 |
主卧 |
4.06 m |
3.17 m |
4.06 m x 3.17 m |
|
一楼 |
卧室 |
3.27 m |
2.84 m |
3.27 m x 2.84 m |
|
一楼 |
卧室 |
3.42 m |
2.87 m |
3.42 m x 2.87 m |
https://www.realtor.ca/real-estate/27300075/259-sheridan-street-kingston-city-northwest-city-northwest






























