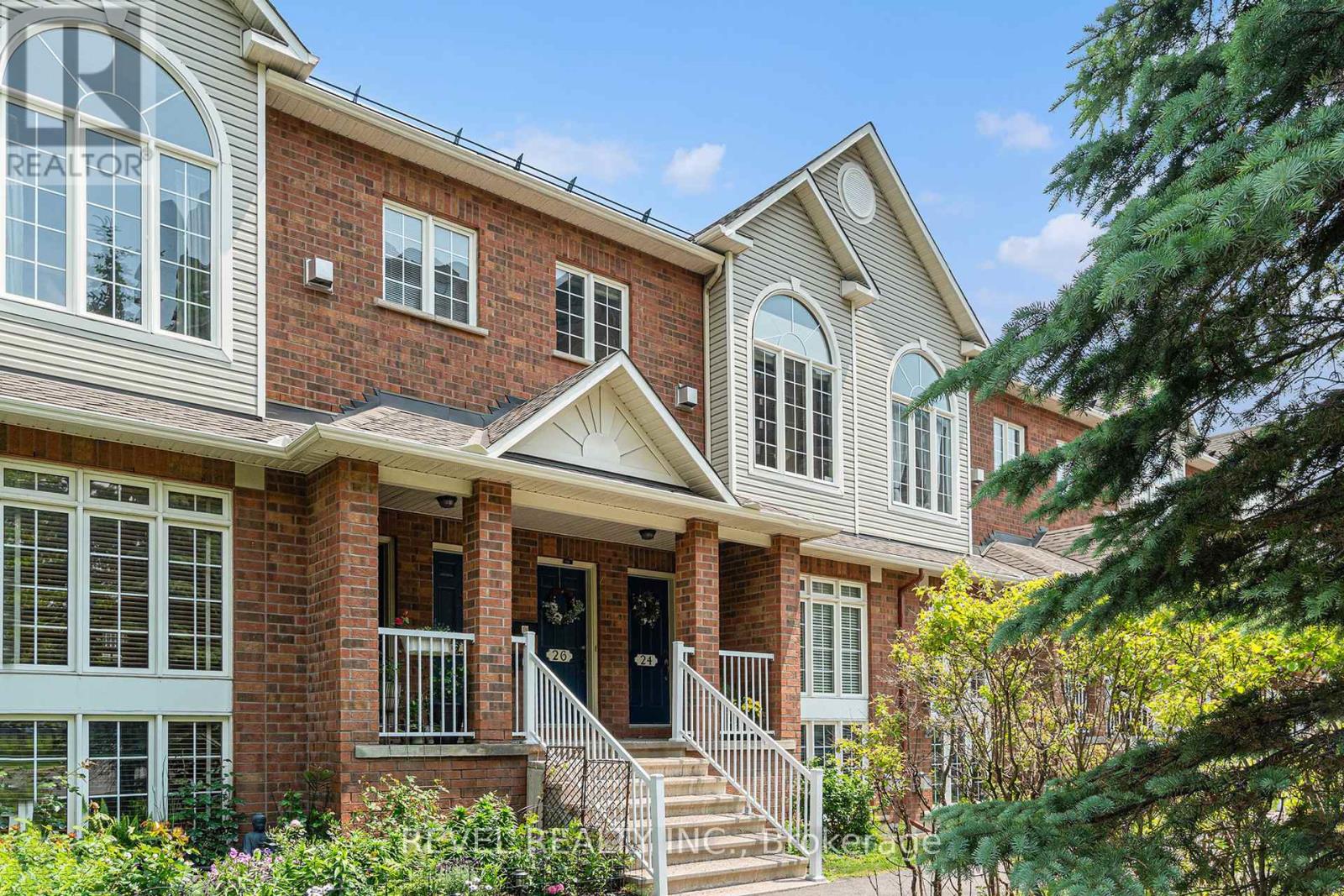2 卧室
2 浴室
1200 - 1399 sqft
壁炉
中央空调
风热取暖
$399,000管理费,Water, Insurance
$505 每月
Welcome to this beautiful, carpet-free upper-level unit featuring oak hardwood flooring throughout. Step inside and head up to a bright, open-concept living space where comfort and functionality blend seamlessly. Enjoy cooking and entertaining in the spacious kitchen with easy access to the back deck, perfect for morning coffee or winding down in the evening. The dining area flows effortlessly into the living room, where a cozy gas fireplace, soaring double-height ceilings, and oversized windows offer a dramatic space to relax and watch the sunset. A convenient powder room and in-unit laundry complete the main level. Upstairs, a versatile landing provides the ideal spot for a home office, second living space or play area. The thoughtfully designed primary suite features a walk-in closet, cheater ensuite with soaker tub, and access to a private balcony - your personal retreat at the end of the day. A second bedroom offers plenty of space for guests or a growing family. Located within walking distance to groceries, restaurants, parks, and public transit, this home truly offers something for everyone. (id:44758)
房源概要
|
MLS® Number
|
X12214219 |
|
房源类型
|
民宅 |
|
社区名字
|
3804 - Heron Gate/Industrial Park |
|
社区特征
|
Pet Restrictions |
|
设备类型
|
热水器 |
|
特征
|
阳台, In Suite Laundry |
|
总车位
|
1 |
|
租赁设备类型
|
热水器 |
详 情
|
浴室
|
2 |
|
地上卧房
|
2 |
|
总卧房
|
2 |
|
Age
|
16 To 30 Years |
|
公寓设施
|
Visitor Parking, Fireplace(s) |
|
赠送家电包括
|
洗碗机, 烘干机, Hood 电扇, 炉子, 洗衣机, 冰箱 |
|
空调
|
中央空调 |
|
外墙
|
砖, 乙烯基壁板 |
|
壁炉
|
有 |
|
Fireplace Total
|
1 |
|
客人卫生间(不包含洗浴)
|
1 |
|
供暖方式
|
天然气 |
|
供暖类型
|
压力热风 |
|
储存空间
|
2 |
|
内部尺寸
|
1200 - 1399 Sqft |
|
类型
|
联排别墅 |
车 位
土地
房 间
| 楼 层 |
类 型 |
长 度 |
宽 度 |
面 积 |
|
二楼 |
Loft |
3.18 m |
2.67 m |
3.18 m x 2.67 m |
|
二楼 |
主卧 |
3.94 m |
2.95 m |
3.94 m x 2.95 m |
|
二楼 |
卧室 |
3.86 m |
2.74 m |
3.86 m x 2.74 m |
|
一楼 |
门厅 |
2.64 m |
1.83 m |
2.64 m x 1.83 m |
|
一楼 |
客厅 |
4.11 m |
3.61 m |
4.11 m x 3.61 m |
|
一楼 |
餐厅 |
3.28 m |
3.23 m |
3.28 m x 3.23 m |
|
一楼 |
厨房 |
3.53 m |
4.88 m |
3.53 m x 4.88 m |
https://www.realtor.ca/real-estate/28454546/26-1512-walkley-road-ottawa-3804-heron-gateindustrial-park


























