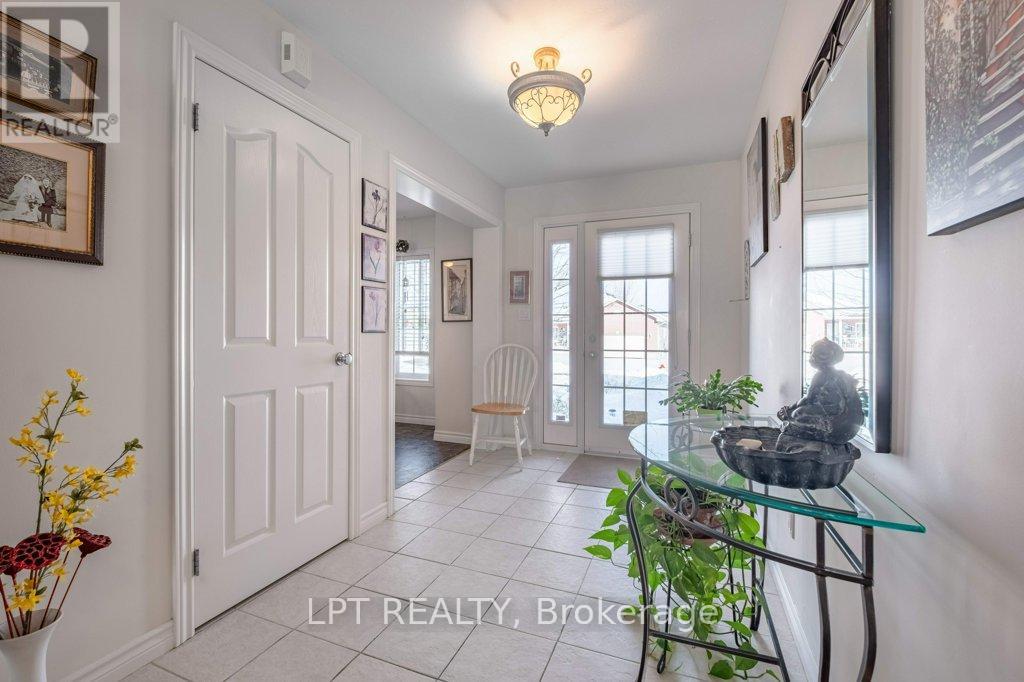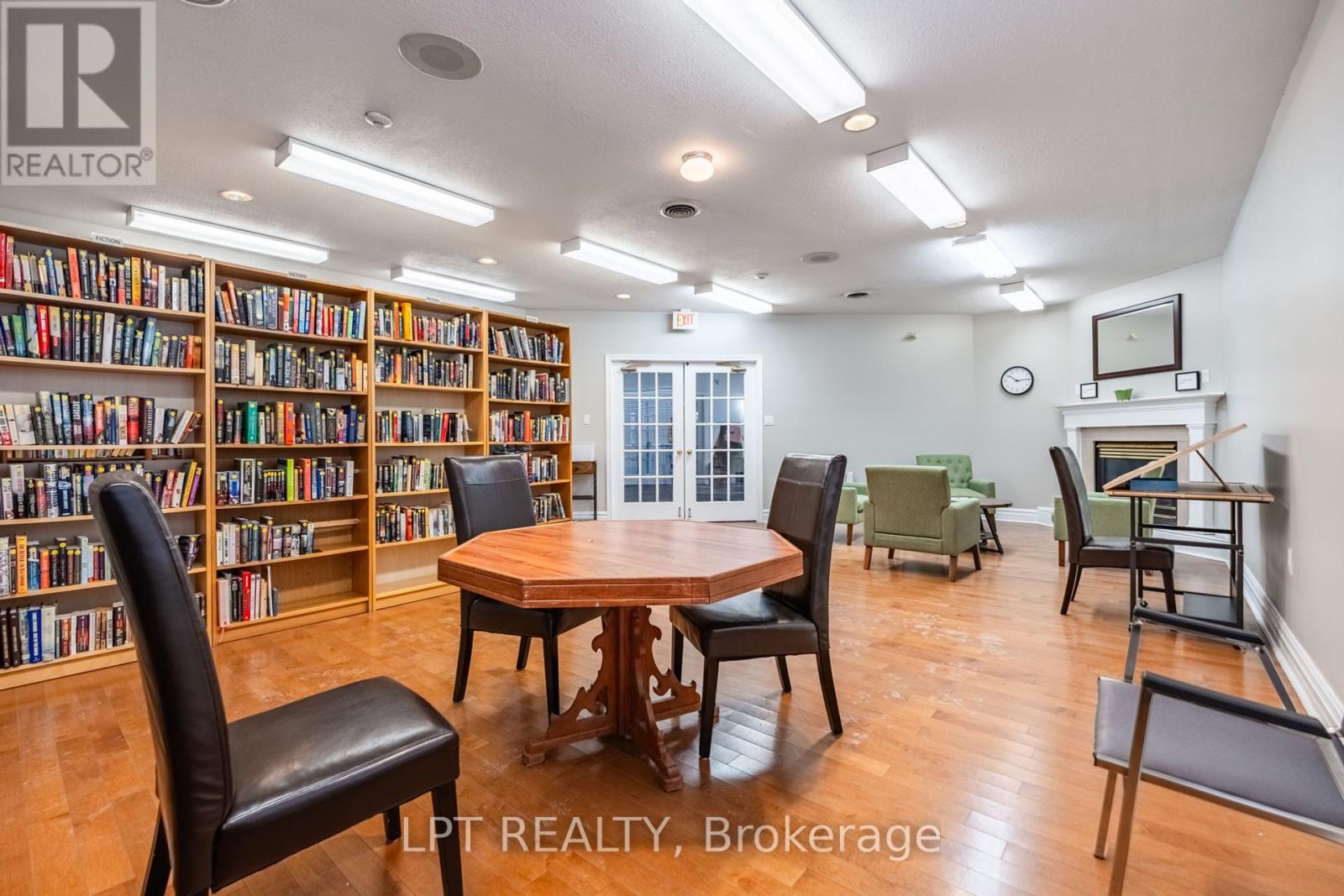3 卧室
3 浴室
1100 - 1500 sqft
平房
中央空调
风热取暖
Landscaped
$638,900
Welcome to your new haven in the serene and picturesque area of Wellington, ON. This delightful 2 plus 1 bedroom, 2 plus 1 bathroom bungalow exudes charm and style, presenting itself as a truly desirable home with upgraded features that seamlessly blend comfort and sophistication.As you approach this immaculate property, you'll be captivated by the meticulously landscaped surroundings, offering both beauty and privacy. The double attached garage provides ample storage and convenience for modern living.Step inside to discover a spacious interior boasting refined finishes and an open concept design, perfect for both entertaining and tranquil living. The well-appointed kitchen and inviting living spaces are crafted with a blend of functionality and elegance, providing an ideal setting for both daily life and special gatherings.The lovely finished lower level expands your living options, featuring a versatile rec room that opens up endless possibilities for hobbies and entertainment. The community's amenities, including a pool at the rec hall, offer additional leisure activities just steps from your door, ensuring a vibrant community life.Outside, the paved drive enhances the curb appeal and accessibility, further underscoring the home's attention to detail and quality maintenance. Nestled in a quiet, well-established area, this property offers a unique blend of tranquility and convenience, perfect for those seeking a stylish retreat.Dont miss your chance to own this exquisite piece of Wellingtons sought-after real estate. Move right in and start enjoying the lifestyle you've always dreamed of. The Common Fee of $205.52/month covers the cost of maintenance of common elements. (id:44758)
房源概要
|
MLS® Number
|
X11987590 |
|
房源类型
|
民宅 |
|
社区名字
|
Wellington |
|
设备类型
|
热水器 |
|
总车位
|
5 |
|
租赁设备类型
|
热水器 |
|
结构
|
Deck |
详 情
|
浴室
|
3 |
|
地上卧房
|
2 |
|
地下卧室
|
1 |
|
总卧房
|
3 |
|
赠送家电包括
|
Garage Door Opener Remote(s), 洗碗机, 烘干机, Garage Door Opener, 炉子, 洗衣机, 窗帘, 冰箱 |
|
建筑风格
|
平房 |
|
地下室进展
|
已装修 |
|
地下室类型
|
全完工 |
|
施工种类
|
独立屋 |
|
空调
|
中央空调 |
|
外墙
|
砖, 乙烯基壁板 |
|
地基类型
|
混凝土浇筑 |
|
供暖方式
|
天然气 |
|
供暖类型
|
压力热风 |
|
储存空间
|
1 |
|
内部尺寸
|
1100 - 1500 Sqft |
|
类型
|
独立屋 |
|
设备间
|
市政供水 |
车 位
土地
|
英亩数
|
无 |
|
Landscape Features
|
Landscaped |
|
污水道
|
Sanitary Sewer |
|
土地深度
|
124 Ft ,7 In |
|
土地宽度
|
52 Ft ,6 In |
|
不规则大小
|
52.5 X 124.6 Ft |
房 间
| 楼 层 |
类 型 |
长 度 |
宽 度 |
面 积 |
|
Lower Level |
浴室 |
2.44 m |
3.63 m |
2.44 m x 3.63 m |
|
Lower Level |
第三卧房 |
2.95 m |
4.17 m |
2.95 m x 4.17 m |
|
Lower Level |
娱乐,游戏房 |
3.44 m |
8.47 m |
3.44 m x 8.47 m |
|
Lower Level |
Office |
3.53 m |
1.8 m |
3.53 m x 1.8 m |
|
Lower Level |
其它 |
1.85 m |
2.39 m |
1.85 m x 2.39 m |
|
Lower Level |
设备间 |
5.07 m |
8.69 m |
5.07 m x 8.69 m |
|
一楼 |
门厅 |
2.03 m |
3.54 m |
2.03 m x 3.54 m |
|
一楼 |
厨房 |
3.15 m |
4.53 m |
3.15 m x 4.53 m |
|
一楼 |
Eating Area |
3.14 m |
2.47 m |
3.14 m x 2.47 m |
|
一楼 |
餐厅 |
3.11 m |
4.45 m |
3.11 m x 4.45 m |
|
一楼 |
客厅 |
3.31 m |
4.32 m |
3.31 m x 4.32 m |
|
一楼 |
主卧 |
3.92 m |
4.81 m |
3.92 m x 4.81 m |
|
一楼 |
浴室 |
3.23 m |
1.84 m |
3.23 m x 1.84 m |
|
一楼 |
浴室 |
2.76 m |
1.7 m |
2.76 m x 1.7 m |
|
一楼 |
第二卧房 |
3.79 m |
2.88 m |
3.79 m x 2.88 m |
|
一楼 |
洗衣房 |
1.99 m |
4.32 m |
1.99 m x 4.32 m |
https://www.realtor.ca/real-estate/27950616/26-aletha-drive-prince-edward-county-wellington-wellington













































