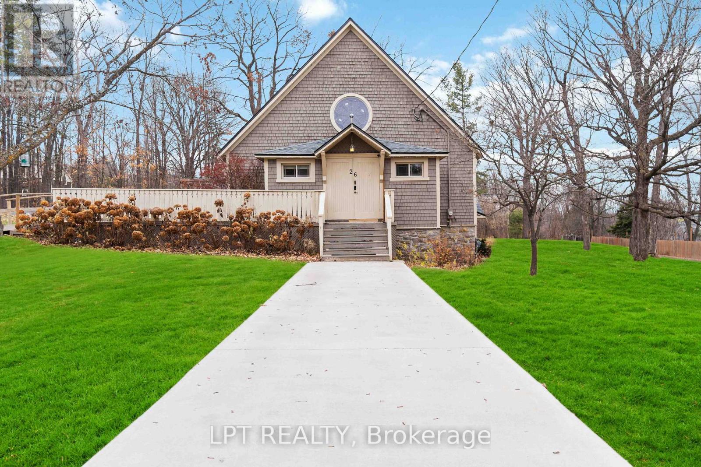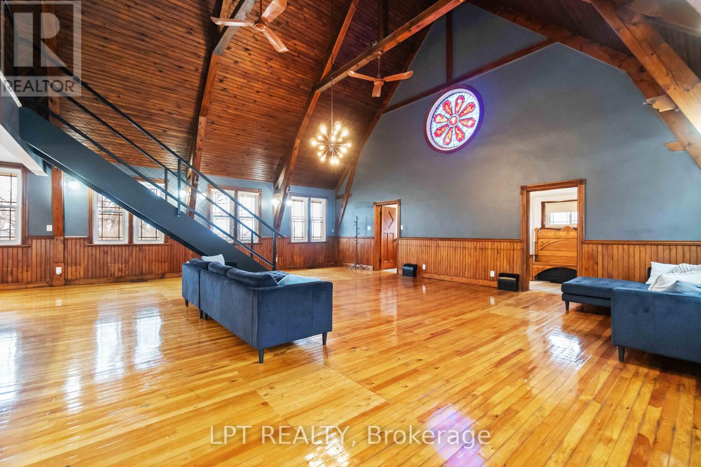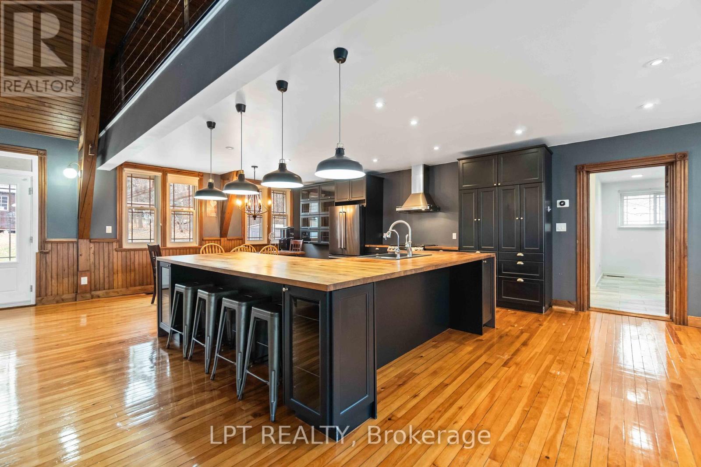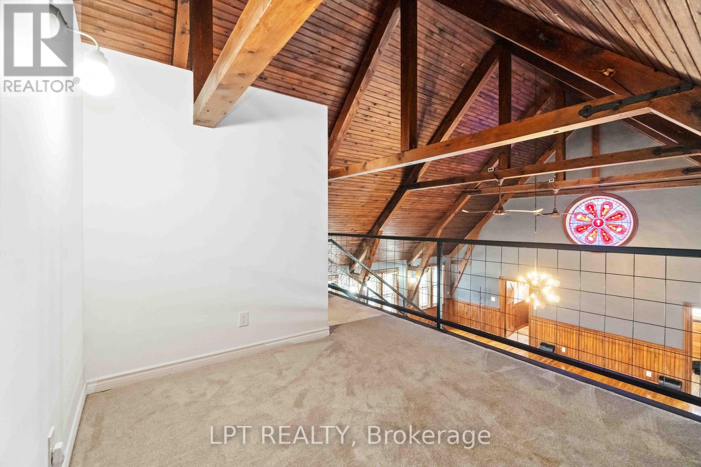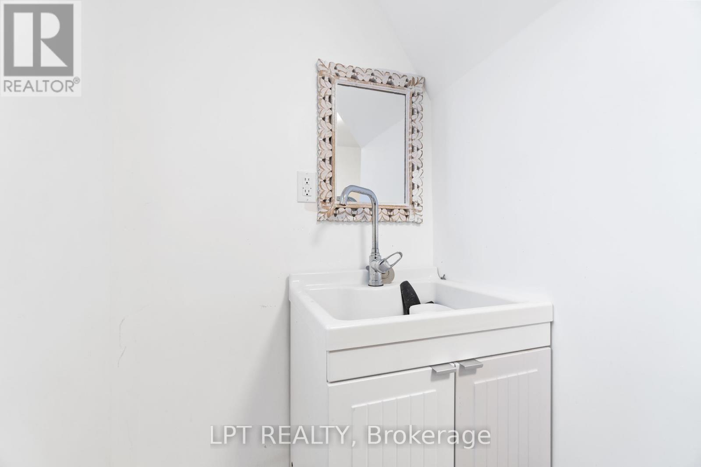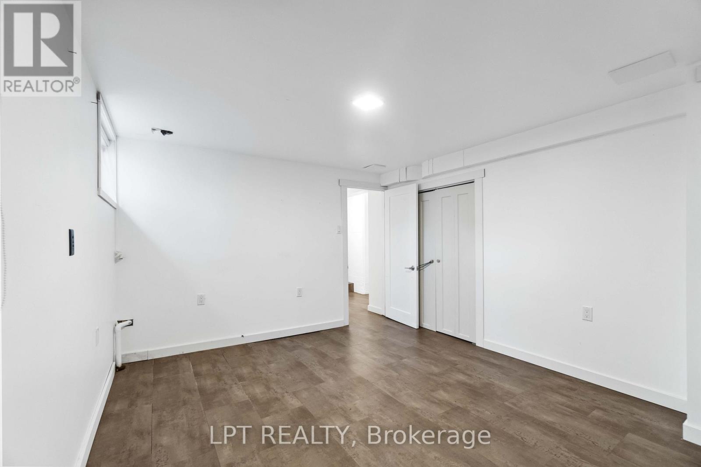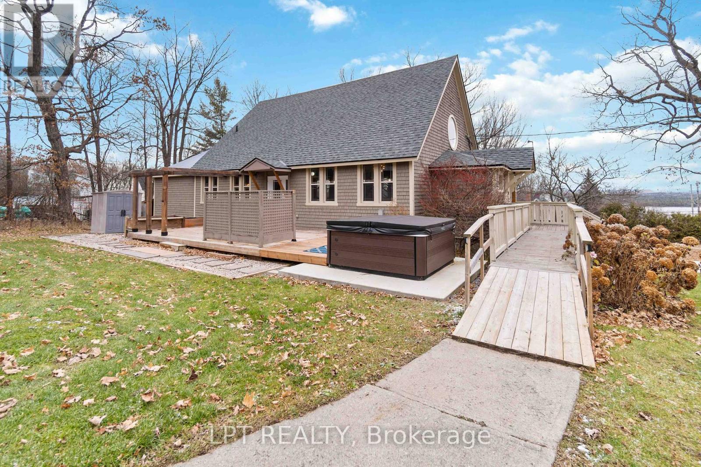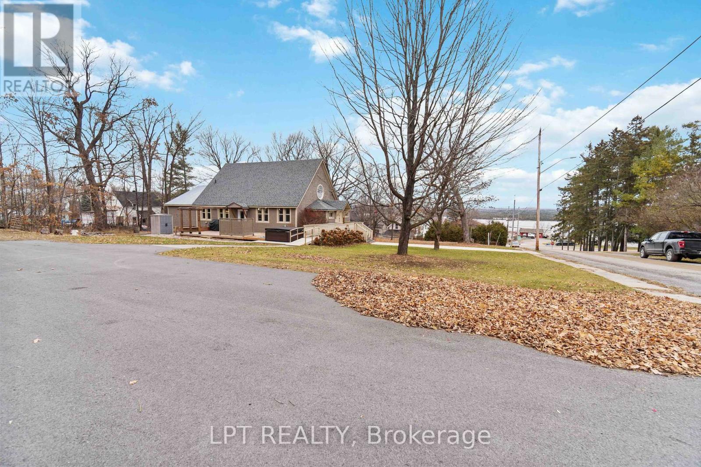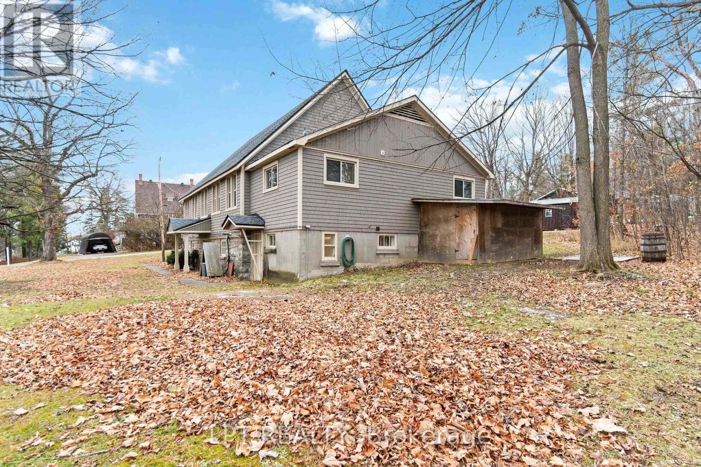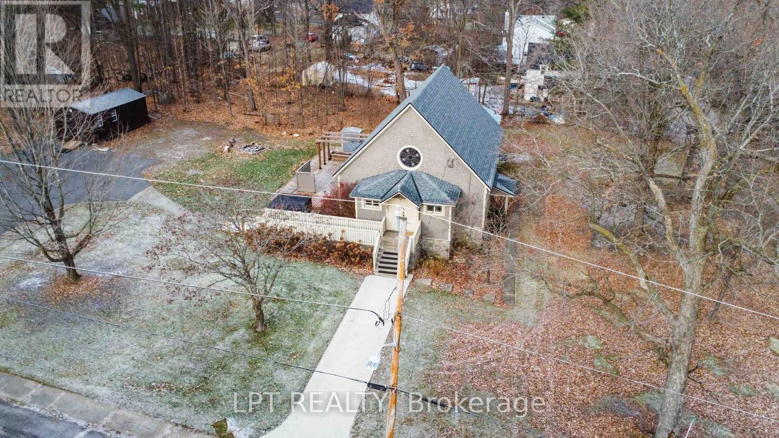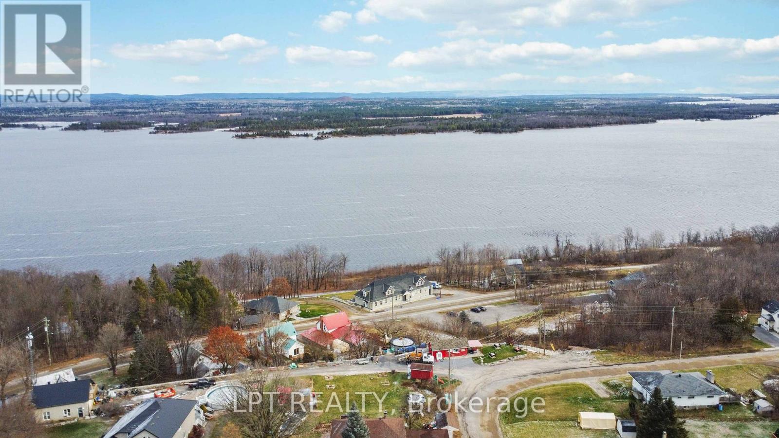3 卧室
2 浴室
1500 - 2000 sqft
中央空调
风热取暖
Landscaped
$749,900
Welcome to 26 Charbonneau Street in the charming community of Braeside, ON. This unique and tastefully updated 3-bedroom, 2-bathroom home is a stunning blend of history and modern comfort. Originally built in 1902 as a United Church, this exceptional property has been thoughtfully transformed while maintaining its original charm.Step inside to discover a bright and inviting modern kitchen, featuring high-end finishes and a gas stove perfect for culinary enthusiasts. The standout features of the main level are stained-glass window and the custom staircase, which was beautifully crafted from the church's original pews, adding a touch of heritage to the space.The staircase leads to a private loft sanctuary, complete with a spacious primary bedroom and a luxurious 4-piece ensuite, creating a perfect retreat at the end of the day.Outside, you'll find a spacious deck perfect for entertaining, a relaxing hot tub, parking for up to 8 cars, and a stunning view of the Ottawa River.The character and craftsmanship throughout this home are unparalleled, offering a rare opportunity to own a piece of history without sacrificing modern conveniences. Located in the tranquil village of Braeside, this home is just minutes from the Ottawa River, local amenities, and a short drive to Arnprior.Don't miss your chance to view this truly one-of-a-kind property. Schedule your private showing today and experience the perfect blend of heritage and contemporary living at 26 Charbonneau Street. Upgrades include Driveway paving 2022, Conrete Walkway 2022, Roof and Insulation 2023, Hot tub 2022, Electrical upgraded 2022, Water softener/purifier 2024, New side door 2024, New water pump and pressure tank 2023. Furnace in 2023. (id:44758)
房源概要
|
MLS® Number
|
X12087305 |
|
房源类型
|
民宅 |
|
社区名字
|
551 - Mcnab/Braeside Twps |
|
特征
|
Hillside, Dry, Sump Pump |
|
总车位
|
8 |
|
结构
|
Deck, 棚 |
|
View Type
|
View Of Water, River View |
详 情
|
浴室
|
2 |
|
地上卧房
|
2 |
|
地下卧室
|
1 |
|
总卧房
|
3 |
|
Age
|
100+ Years |
|
赠送家电包括
|
Hot Tub, Water Heater, Water Purifier, 烘干机, 炉子, 洗衣机 |
|
地下室进展
|
部分完成 |
|
地下室功能
|
Separate Entrance |
|
地下室类型
|
N/a (partially Finished) |
|
施工种类
|
独立屋 |
|
空调
|
中央空调 |
|
外墙
|
Cedar Siding, 石 |
|
地基类型
|
石, 混凝土浇筑 |
|
供暖方式
|
天然气 |
|
供暖类型
|
压力热风 |
|
储存空间
|
2 |
|
内部尺寸
|
1500 - 2000 Sqft |
|
类型
|
独立屋 |
|
设备间
|
Drilled Well |
车 位
土地
|
英亩数
|
无 |
|
Landscape Features
|
Landscaped |
|
污水道
|
Septic System |
|
土地深度
|
176 Ft ,6 In |
|
土地宽度
|
235 Ft |
|
不规则大小
|
235 X 176.5 Ft |
房 间
| 楼 层 |
类 型 |
长 度 |
宽 度 |
面 积 |
|
二楼 |
主卧 |
3.87 m |
3.56 m |
3.87 m x 3.56 m |
|
二楼 |
浴室 |
2.48 m |
1.53 m |
2.48 m x 1.53 m |
|
二楼 |
Loft |
5.05 m |
4.76 m |
5.05 m x 4.76 m |
|
Lower Level |
卧室 |
4.13 m |
3.5 m |
4.13 m x 3.5 m |
|
Lower Level |
洗衣房 |
2.7 m |
2.51 m |
2.7 m x 2.51 m |
|
Lower Level |
设备间 |
9.52 m |
8.45 m |
9.52 m x 8.45 m |
|
一楼 |
门厅 |
3.73 m |
2.16 m |
3.73 m x 2.16 m |
|
一楼 |
客厅 |
9.2 m |
7.61 m |
9.2 m x 7.61 m |
|
一楼 |
Eating Area |
4.46 m |
2.89 m |
4.46 m x 2.89 m |
|
一楼 |
厨房 |
4.46 m |
4.08 m |
4.46 m x 4.08 m |
|
一楼 |
餐厅 |
4.46 m |
3.33 m |
4.46 m x 3.33 m |
|
一楼 |
卧室 |
4.35 m |
3.26 m |
4.35 m x 3.26 m |
|
一楼 |
浴室 |
2.39 m |
2.23 m |
2.39 m x 2.23 m |
设备间
https://www.realtor.ca/real-estate/28177933/26-charbonneau-street-mcnabbraeside-551-mcnabbraeside-twps


