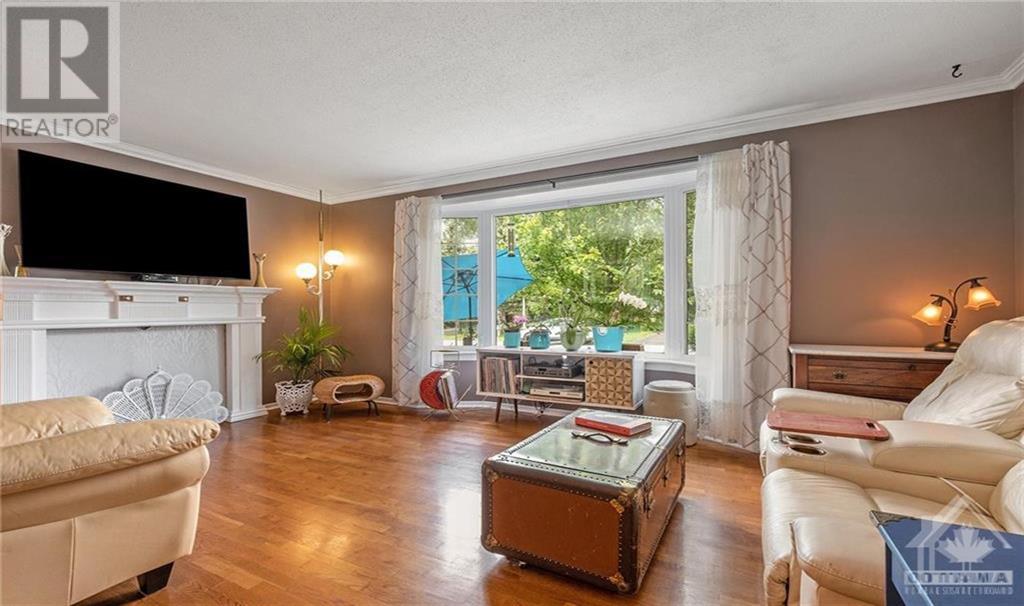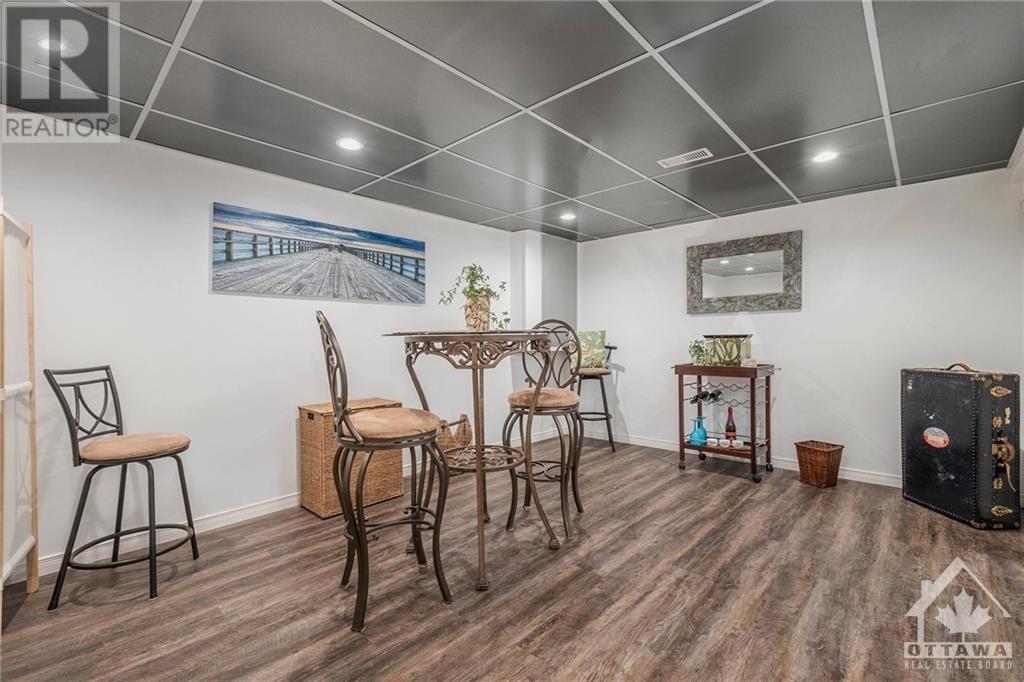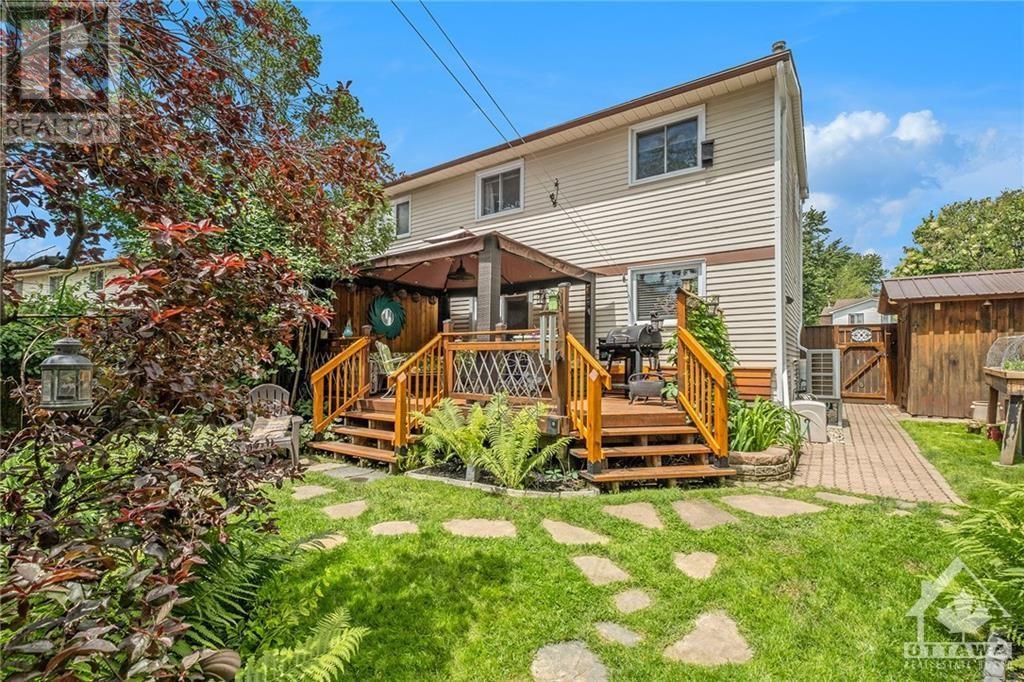3 卧室
2 浴室
Heat Pump
风热取暖, Heat Pump
Land / Yard Lined With Hedges, Landscaped
$599,900
Don’t miss out on this charming semi-detached 3 bedrm home nestled in a quiet, family-friendly neighbourhood in Kanata. Main floor features a renovated kitchen that opens to the diningrm area and backyard patio door. The spacious livingrm boasts a sun filled bay window overlooking a cozy rock garden sitting area in the front lawn. 2nd level offers 3 spacious bedrooms and lower level has been recently renovated. Back yard Oasis has 3 sheds, two of which have electricity. Many upgrades over the years include, windows replaced in 2009, Kitchen reno 2011, Furnace Nov 2015, Cedar deck 2017, 200 Amp electric panel Jan 2023, Heat pump Aug 2023, Upgraded attic insulation Aug 2023, New Flooring throughout 2023/2024. New siding 2023. The back yard has 3 spacious sheds, 2 of which have electricity. Walk to parks, schools, shopping and more. If you are looking for a home where you can truly enjoy a private backyard oasis, this is the perfect home for you!!! (id:44758)
房源概要
|
MLS® Number
|
1407985 |
|
房源类型
|
民宅 |
|
临近地区
|
Glencairn |
|
附近的便利设施
|
公共交通, Recreation Nearby, 购物 |
|
社区特征
|
Family Oriented |
|
特征
|
Gazebo |
|
总车位
|
4 |
|
存储类型
|
Storage 棚 |
|
结构
|
Deck |
详 情
|
浴室
|
2 |
|
地上卧房
|
3 |
|
总卧房
|
3 |
|
赠送家电包括
|
冰箱, 洗碗机, 烘干机, Freezer, Hood 电扇, 炉子, 洗衣机 |
|
地下室进展
|
已装修 |
|
地下室类型
|
全完工 |
|
施工日期
|
1978 |
|
建材
|
混凝土浇筑 |
|
施工种类
|
Semi-detached |
|
空调
|
Heat Pump |
|
外墙
|
砖, Siding |
|
Flooring Type
|
Laminate, Tile |
|
地基类型
|
混凝土浇筑 |
|
客人卫生间(不包含洗浴)
|
1 |
|
供暖方式
|
天然气 |
|
供暖类型
|
Forced Air, Heat Pump |
|
储存空间
|
2 |
|
类型
|
独立屋 |
|
设备间
|
市政供水 |
车 位
土地
|
英亩数
|
无 |
|
围栏类型
|
Fenced Yard |
|
土地便利设施
|
公共交通, Recreation Nearby, 购物 |
|
Landscape Features
|
Land / Yard Lined With Hedges, Landscaped |
|
污水道
|
城市污水处理系统 |
|
土地深度
|
103 Ft ,10 In |
|
土地宽度
|
41 Ft |
|
不规则大小
|
41.04 Ft X 103.84 Ft |
|
规划描述
|
住宅 |
房 间
| 楼 层 |
类 型 |
长 度 |
宽 度 |
面 积 |
|
二楼 |
主卧 |
|
|
17'7" x 12'10" |
|
二楼 |
卧室 |
|
|
11'2" x 10'0" |
|
二楼 |
卧室 |
|
|
10'0" x 9'11" |
|
二楼 |
四件套浴室 |
|
|
7'11" x 7'0" |
|
Lower Level |
家庭房 |
|
|
17'0" x 11'4" |
|
Lower Level |
洗衣房 |
|
|
11'9" x 9'8" |
|
Lower Level |
Workshop |
|
|
11'9" x 9'7" |
|
Lower Level |
Storage |
|
|
7'7" x 7'6" |
|
一楼 |
客厅 |
|
|
17'8" x 11'7" |
|
一楼 |
餐厅 |
|
|
11'6" x 9'10" |
|
一楼 |
厨房 |
|
|
10'0" x 9'10" |
|
一楼 |
两件套卫生间 |
|
|
6'2" x 2'8" |
https://www.realtor.ca/real-estate/27314248/26-melanie-crescent-ottawa-glencairn

































