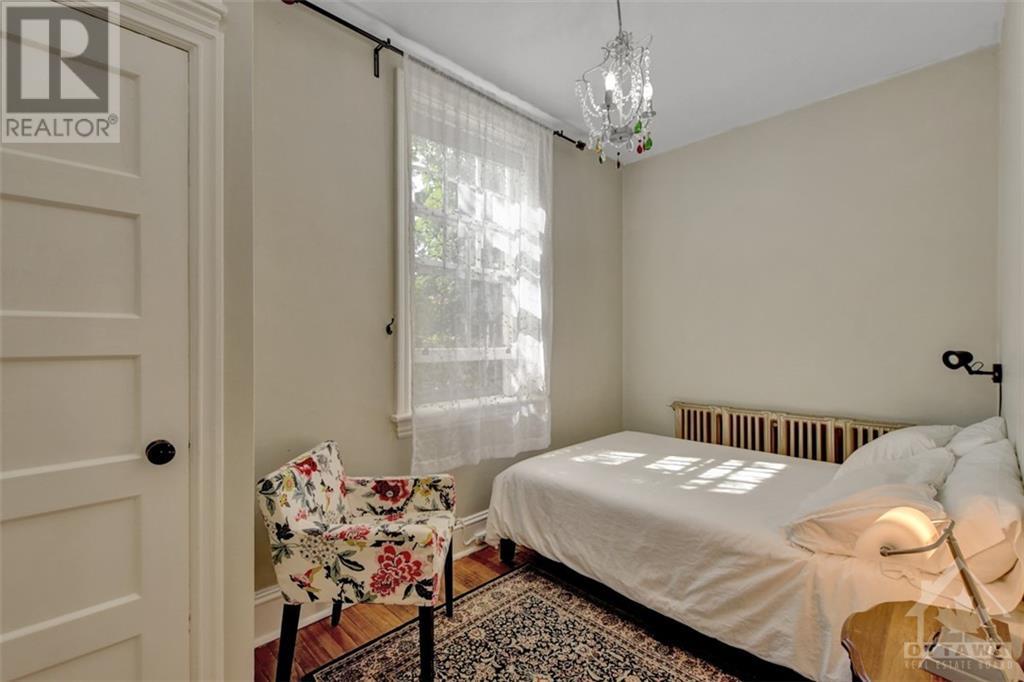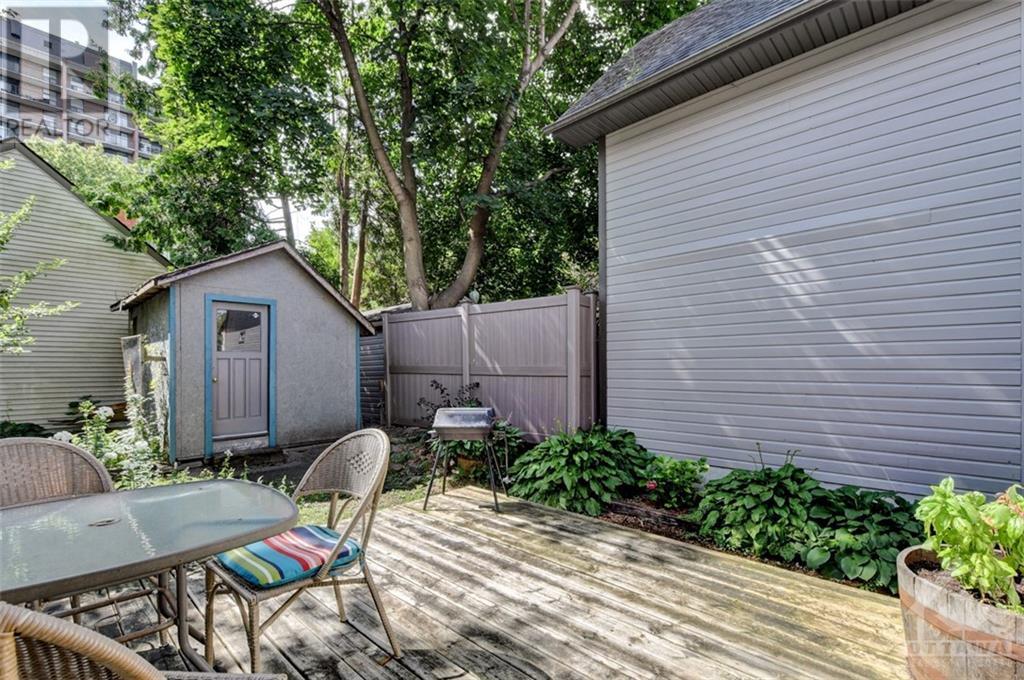4 卧室
2 浴室
Unknown
Hot Water Radiator Heat
Landscaped
$999,900
Charm and character throughout this 2-storey home. House layout is designed to easily be used as a single home, a multi- generational home, a duplex or to use one unit as AirBnB. There are two separate front door entrances, each with individual mailing addresses (24 and 26). Access to both floors can be enabled or closed off. Large private lot on quiet block, close to Rideau Canal. Two kitchens, both renovated: Main Floor (2010), Second Floor (2023). Many other upgrades including: eavestrough (2018), Driveway and Retaining Wall (2016), Roof (2015) and Boiler (2005). Enjoy two welcoming front porches and two back decks overlooking deep, landscaped yard. Fenced yard with pond and 12’ X 9’ shed. Private driveway with parking for three cars. 24 hours irrevocable on all offers. (id:44758)
房源概要
|
MLS® Number
|
1415182 |
|
房源类型
|
民宅 |
|
临近地区
|
Glebe |
|
附近的便利设施
|
公共交通, Recreation Nearby, Water Nearby |
|
社区特征
|
Family Oriented |
|
总车位
|
3 |
详 情
|
浴室
|
2 |
|
地上卧房
|
4 |
|
总卧房
|
4 |
|
赠送家电包括
|
冰箱, 洗碗机, 烘干机, Hood 电扇, 炉子, 洗衣机 |
|
地下室进展
|
已完成 |
|
地下室类型
|
Full (unfinished) |
|
施工日期
|
1925 |
|
施工种类
|
独立屋 |
|
空调
|
Unknown |
|
外墙
|
Siding, 灰泥 |
|
Flooring Type
|
Hardwood, Tile |
|
地基类型
|
石 |
|
供暖方式
|
天然气 |
|
供暖类型
|
Hot Water Radiator Heat |
|
储存空间
|
2 |
|
类型
|
独立屋 |
|
设备间
|
市政供水 |
车 位
土地
|
英亩数
|
无 |
|
土地便利设施
|
公共交通, Recreation Nearby, Water Nearby |
|
Landscape Features
|
Landscaped |
|
污水道
|
城市污水处理系统 |
|
土地深度
|
103 Ft |
|
土地宽度
|
33 Ft ,4 In |
|
不规则大小
|
33.33 Ft X 103 Ft |
|
规划描述
|
R3q[1474] |
房 间
| 楼 层 |
类 型 |
长 度 |
宽 度 |
面 积 |
|
二楼 |
卧室 |
|
|
16'1" x 12'9" |
|
二楼 |
厨房 |
|
|
8'6" x 5'6" |
|
二楼 |
餐厅 |
|
|
12'1" x 9'1" |
|
二楼 |
主卧 |
|
|
13'0" x 9'8" |
|
二楼 |
卧室 |
|
|
13'0" x 12'1" |
|
二楼 |
四件套浴室 |
|
|
5'9" x 5'1" |
|
二楼 |
Porch |
|
|
14'0" x 10'0" |
|
地下室 |
洗衣房 |
|
|
13'9" x 8'8" |
|
地下室 |
Storage |
|
|
24'4" x 9'6" |
|
地下室 |
Storage |
|
|
14'0" x 10'6" |
|
一楼 |
门厅 |
|
|
4'0" x 4'0" |
|
一楼 |
客厅 |
|
|
17'5" x 11'4" |
|
一楼 |
餐厅 |
|
|
14'8" x 12'0" |
|
一楼 |
厨房 |
|
|
13'2" x 12'2" |
|
一楼 |
卧室 |
|
|
11'7" x 10'5" |
|
一楼 |
四件套浴室 |
|
|
7'2" x 6'5" |
|
一楼 |
Porch |
|
|
12'0" x 11'0" |
https://www.realtor.ca/real-estate/27518906/26-second-avenue-ottawa-glebe


































