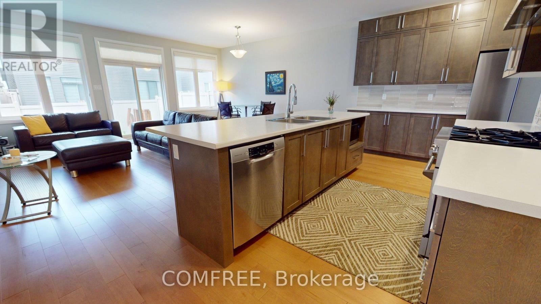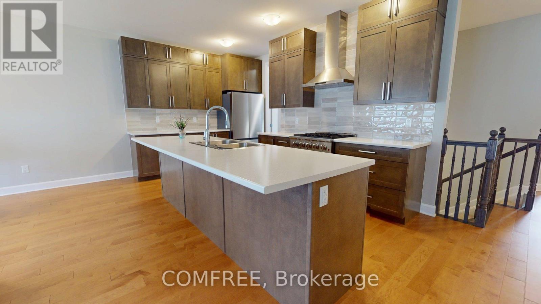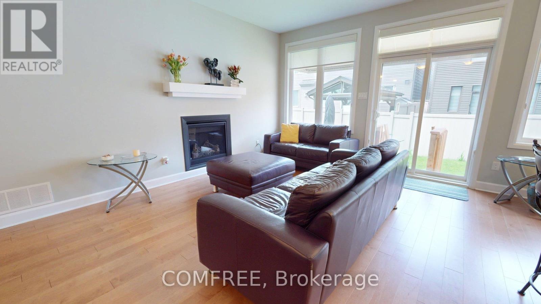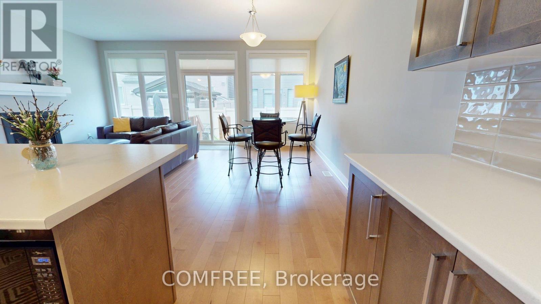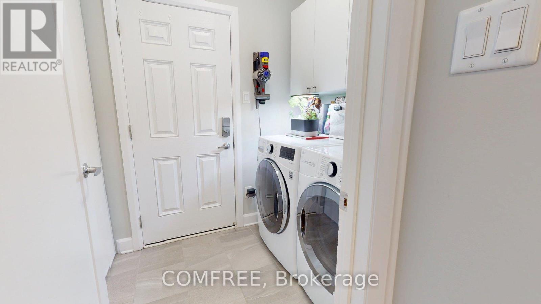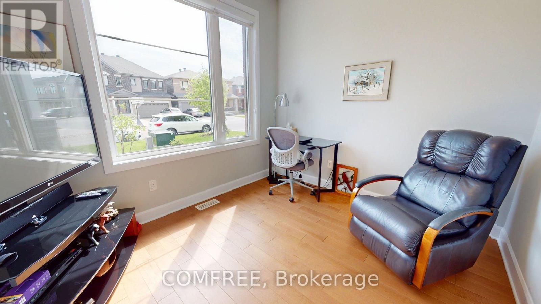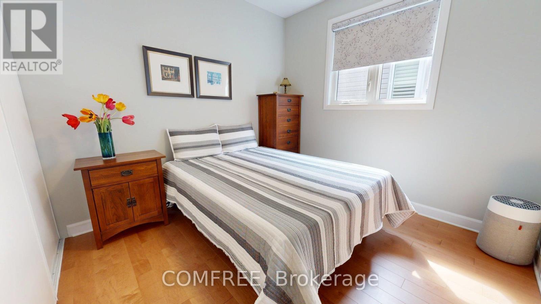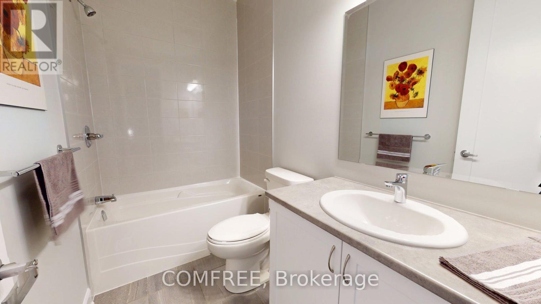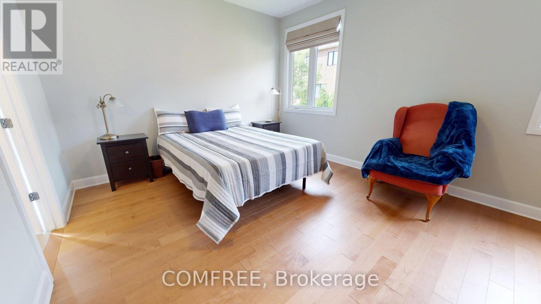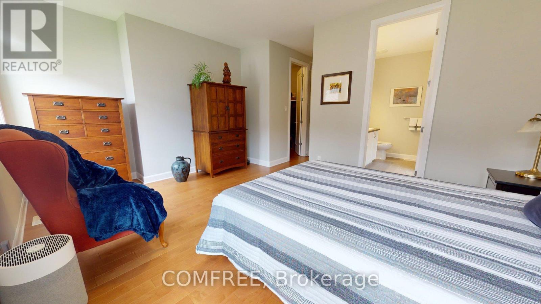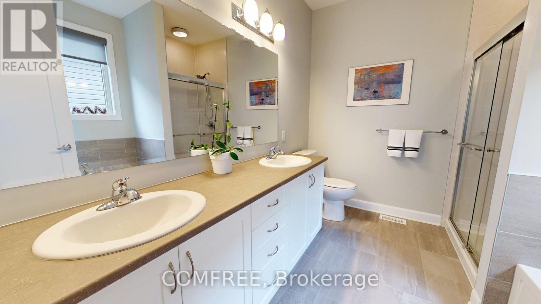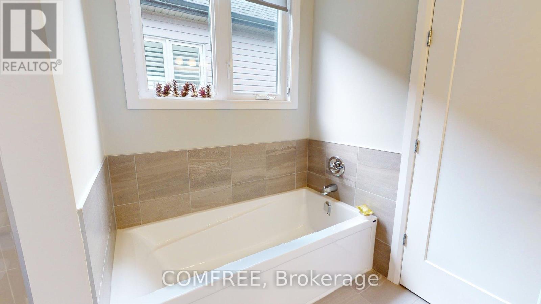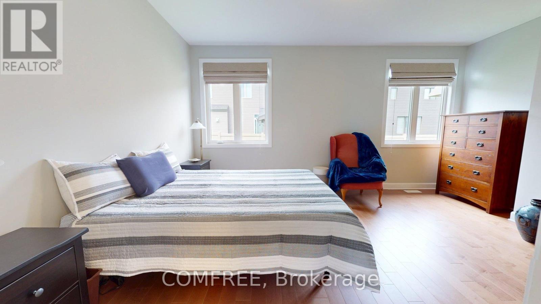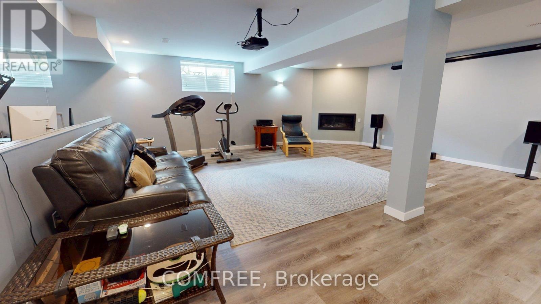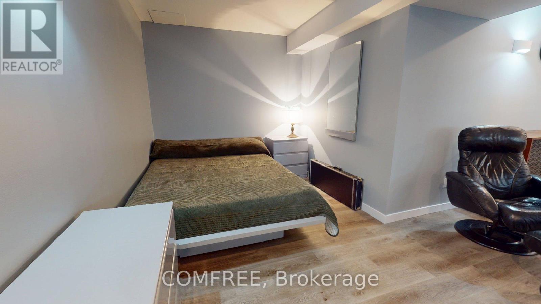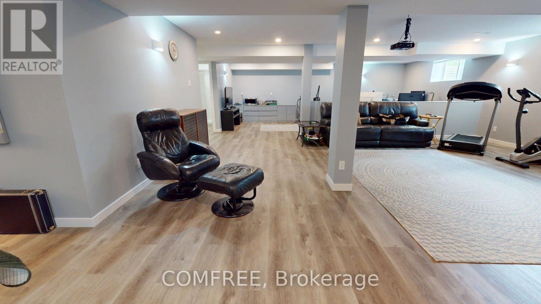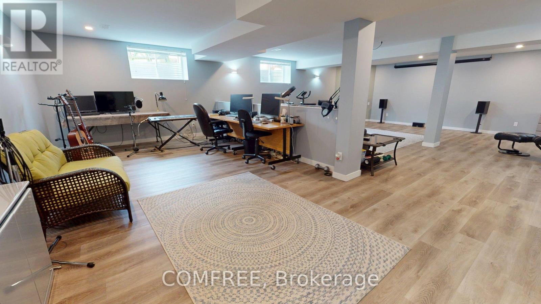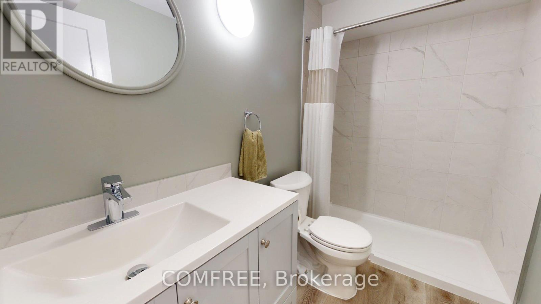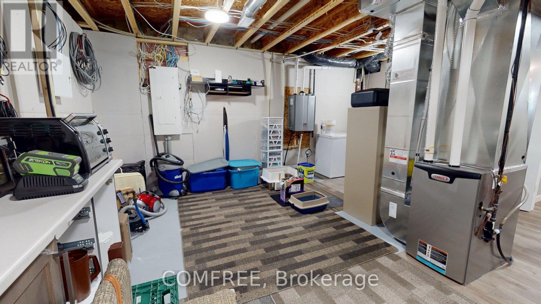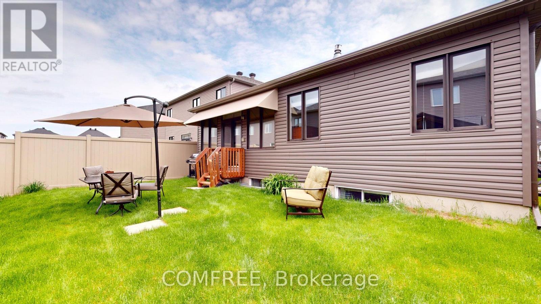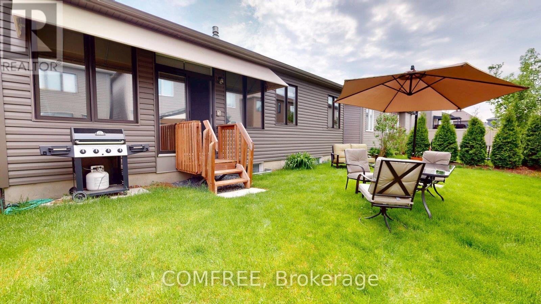2 卧室
4 浴室
1500 - 2000 sqft
平房
壁炉
中央空调
风热取暖
$989,900
Listing Description This Beautiful Bungalow features an inviting curb appeal in a quiet area. This One Starts with a Den, 2 Bedrooms and a Guess Area with a 2nd Gas Fireplace. The Kitchen has a large counter space for your entertainment and pleasure. SS Applicances will agrementer your life style and culinary experiences. The well lit Living and Dining Area include another gas Fireplace. You can overlook your backyard from your beautiful Kitchen, Living Room or Dining Area. Features 9 foot ceilings, Maple hardwood throughout the main floor, Pvc windows, double car garage, 200Amp service for your electric car and much more. The Lower Area is completely finished.(Even the storage area is drywalled). You and your guests will love the well lit spaces and the warmth that it provides. (id:44758)
房源概要
|
MLS® Number
|
X12160744 |
|
房源类型
|
民宅 |
|
社区名字
|
1117 - Avalon West |
|
总车位
|
6 |
详 情
|
浴室
|
4 |
|
地上卧房
|
2 |
|
总卧房
|
2 |
|
赠送家电包括
|
洗碗机, 烘干机, Hood 电扇, 炉子, 洗衣机, 窗帘, 冰箱 |
|
建筑风格
|
平房 |
|
地下室进展
|
已装修 |
|
地下室类型
|
N/a (finished) |
|
施工种类
|
独立屋 |
|
空调
|
中央空调 |
|
外墙
|
砖, 乙烯基壁板 |
|
壁炉
|
有 |
|
Fireplace Total
|
2 |
|
地基类型
|
混凝土 |
|
供暖方式
|
天然气 |
|
供暖类型
|
压力热风 |
|
储存空间
|
1 |
|
内部尺寸
|
1500 - 2000 Sqft |
|
类型
|
独立屋 |
|
设备间
|
市政供水 |
车 位
土地
|
英亩数
|
无 |
|
污水道
|
Sanitary Sewer |
|
土地深度
|
30.2 M |
|
土地宽度
|
13.1 M |
|
不规则大小
|
13.1 X 30.2 M |
|
规划描述
|
R3yy |
房 间
| 楼 层 |
类 型 |
长 度 |
宽 度 |
面 积 |
|
Lower Level |
其它 |
3.63 m |
7.04 m |
3.63 m x 7.04 m |
|
Lower Level |
家庭房 |
6.53 m |
5.82 m |
6.53 m x 5.82 m |
|
一楼 |
主卧 |
3.66 m |
4.65 m |
3.66 m x 4.65 m |
|
一楼 |
第二卧房 |
3.1 m |
3.05 m |
3.1 m x 3.05 m |
|
一楼 |
厨房 |
5.64 m |
2.43 m |
5.64 m x 2.43 m |
|
一楼 |
客厅 |
5.64 m |
5 m |
5.64 m x 5 m |
|
一楼 |
衣帽间 |
3.15 m |
2.67 m |
3.15 m x 2.67 m |
|
一楼 |
洗衣房 |
1.65 m |
2.06 m |
1.65 m x 2.06 m |
https://www.realtor.ca/real-estate/28339271/26-stickleback-way-ottawa-1117-avalon-west



