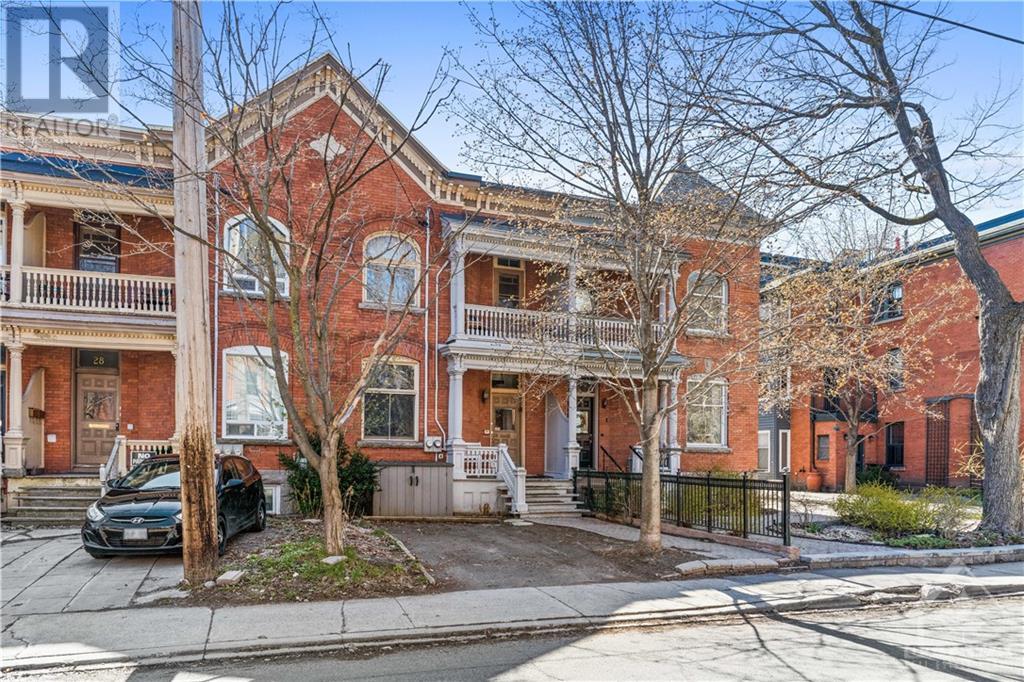7 卧室
3 浴室
中央空调
风热取暖
$949,900
Excellent investment opportunity just steps to Ottawa U campus with easy access to the Byward Market. This red brick townhome is currently set up as a non-conforming duplex with incredible cash flow. The upper unit pays $2600 and the lower unit pays $3600, both are all inclusive but there are separate hydro meters. Additional parking income of $700/year. Zero vacancy loss and a 6.1% cap rate!! A full report of all income/expenses available upon request. (id:44758)
房源概要
|
MLS® Number
|
1380718 |
|
房源类型
|
民宅 |
|
临近地区
|
Sandy Hill |
|
附近的便利设施
|
公共交通, Recreation Nearby, 购物, Water Nearby |
|
Easement
|
Right Of Way |
|
总车位
|
1 |
详 情
|
浴室
|
3 |
|
地上卧房
|
5 |
|
地下卧室
|
2 |
|
总卧房
|
7 |
|
赠送家电包括
|
冰箱, 洗碗机, 烘干机, Hood 电扇, 炉子, 洗衣机 |
|
地下室进展
|
已装修 |
|
地下室类型
|
全完工 |
|
施工日期
|
1902 |
|
空调
|
中央空调 |
|
外墙
|
砖 |
|
Flooring Type
|
Hardwood |
|
地基类型
|
石 |
|
供暖方式
|
天然气 |
|
供暖类型
|
压力热风 |
|
储存空间
|
2 |
|
类型
|
联排别墅 |
|
设备间
|
市政供水 |
车 位
土地
|
英亩数
|
无 |
|
土地便利设施
|
公共交通, Recreation Nearby, 购物, Water Nearby |
|
污水道
|
城市污水处理系统 |
|
土地深度
|
123 Ft ,3 In |
|
土地宽度
|
19 Ft ,11 In |
|
不规则大小
|
19.88 Ft X 123.27 Ft |
|
规划描述
|
R4ud |
房 间
| 楼 层 |
类 型 |
长 度 |
宽 度 |
面 积 |
|
二楼 |
厨房 |
|
|
13'0" x 9'3" |
|
二楼 |
卧室 |
|
|
13'2" x 12'1" |
|
二楼 |
Office |
|
|
9'8" x 7'5" |
|
二楼 |
卧室 |
|
|
13'1" x 12'6" |
|
二楼 |
卧室 |
|
|
12'5" x 9'0" |
|
地下室 |
卧室 |
|
|
10'8" x 10'0" |
|
地下室 |
其它 |
|
|
12'6" x 7'6" |
|
地下室 |
卧室 |
|
|
12'0" x 7'0" |
|
一楼 |
客厅/饭厅 |
|
|
19'5" x 13'1" |
|
一楼 |
厨房 |
|
|
13'1" x 12'8" |
|
一楼 |
卧室 |
|
|
13'2" x 10'1" |
|
一楼 |
卧室 |
|
|
11'7" x 8'8" |
https://www.realtor.ca/real-estate/26626660/26-sweetland-avenue-ottawa-sandy-hill





