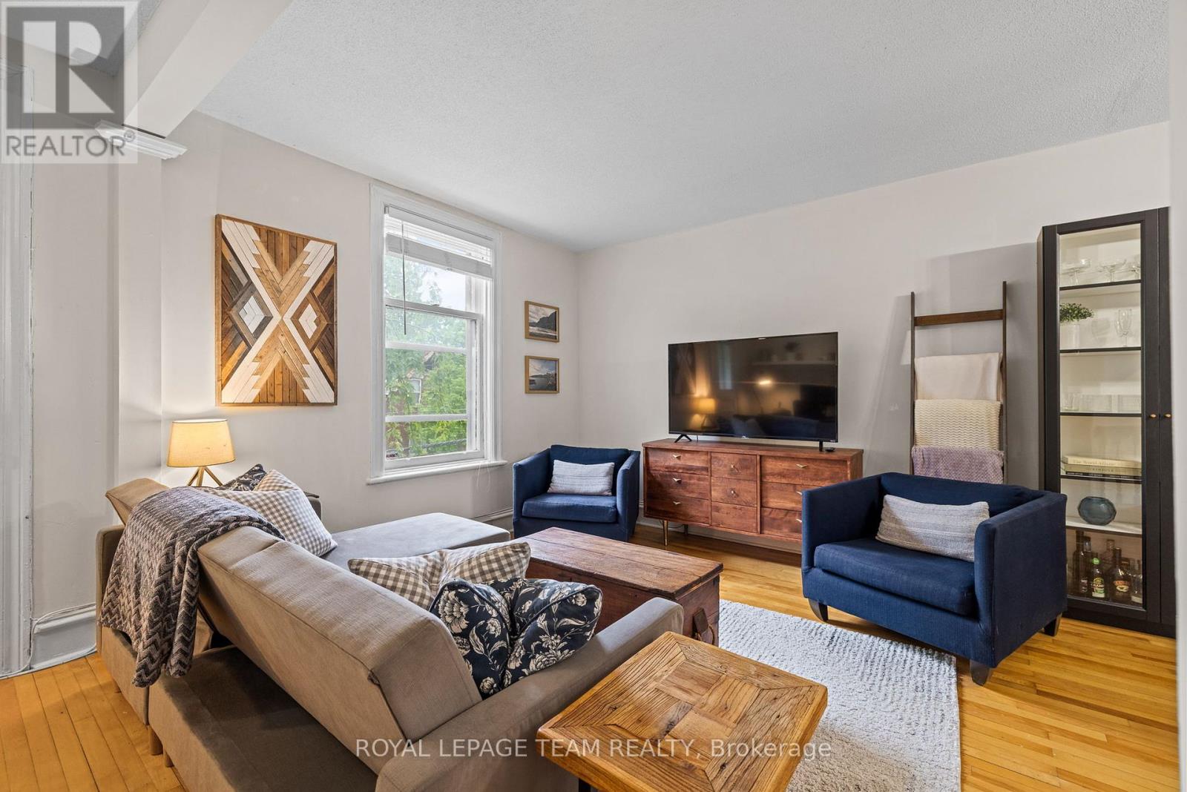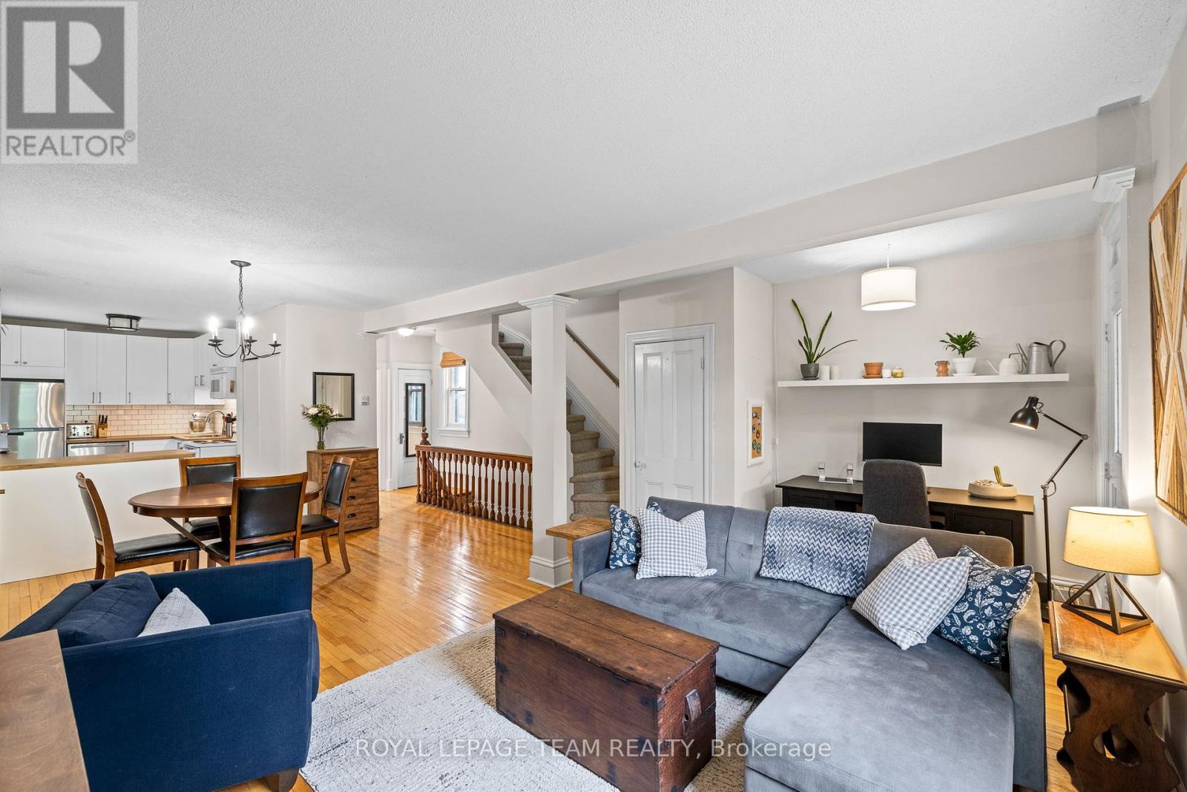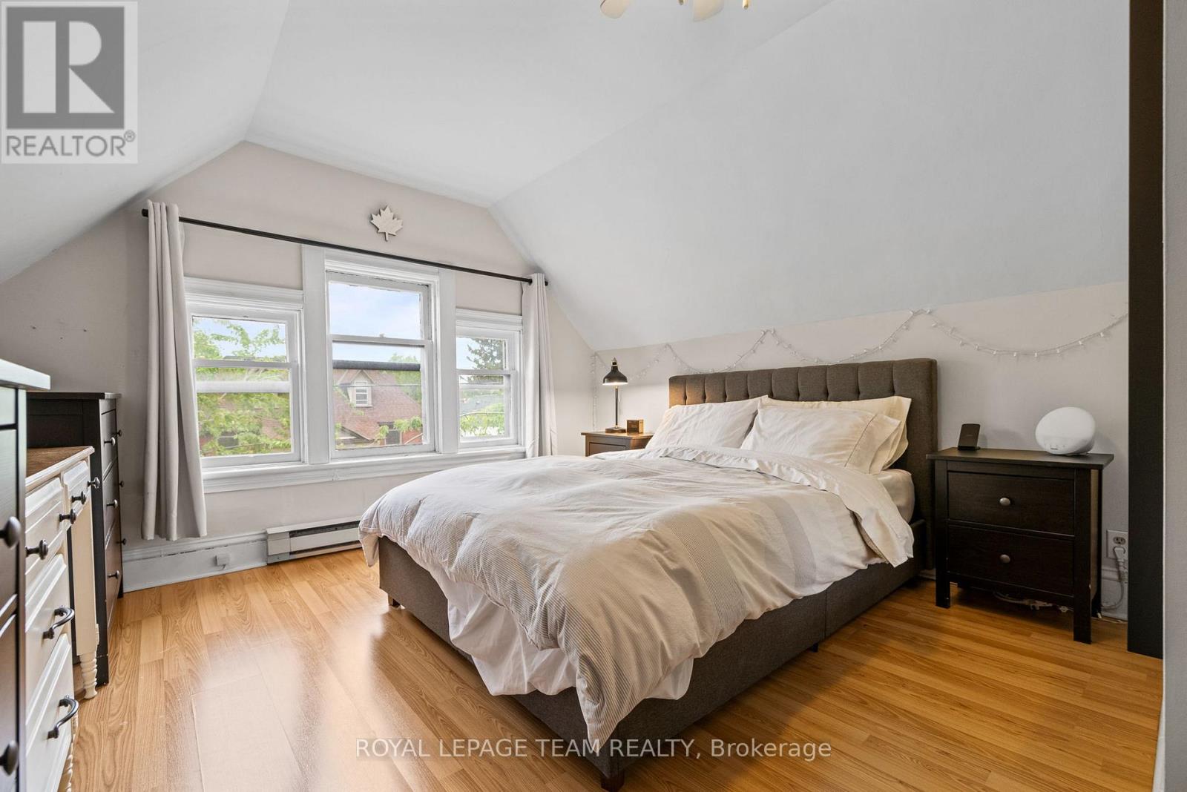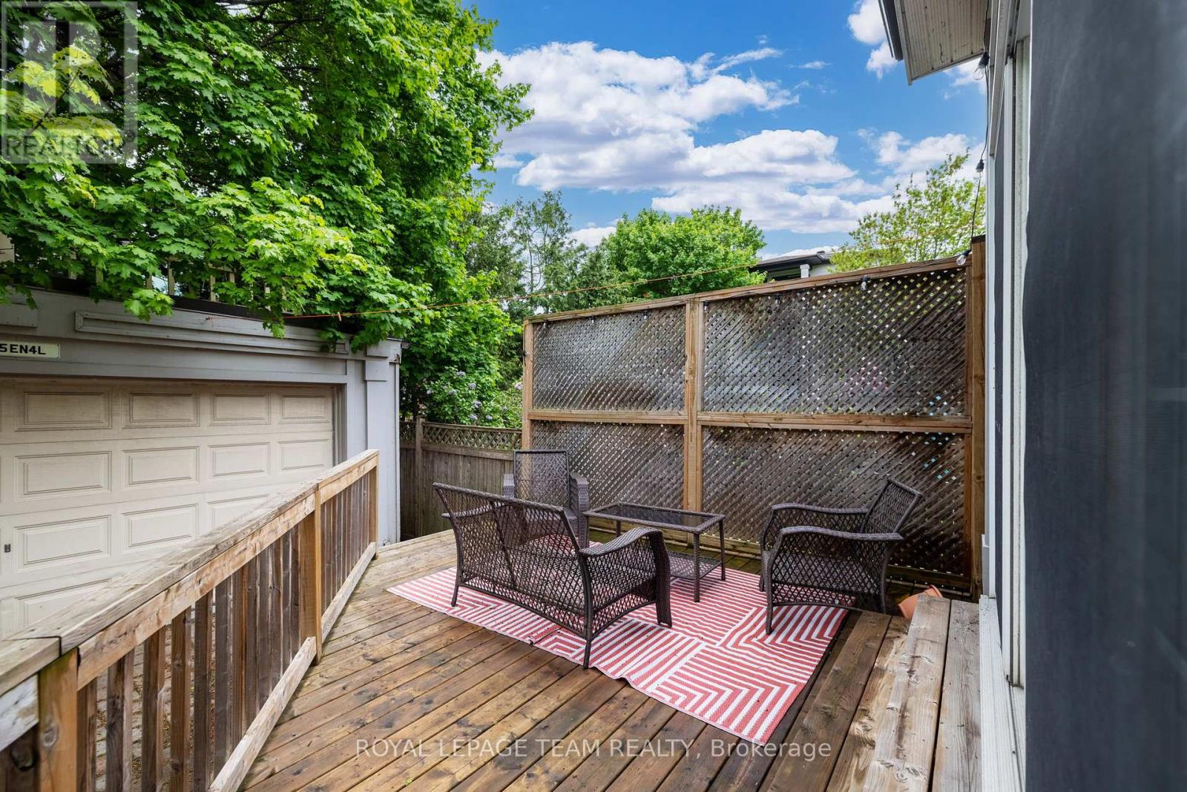3 卧室
3 浴室
2000 - 2500 sqft
壁炉
风热取暖
$999,900
Nestled just steps from the picturesque Rideau Canal, this stunning three-storey red brick century duplex home blends historic charm with modern versatility. Perfectly situated in one of Ottawa's most sought-after neighbourhoods, this property offers exceptional potential as either an income-generating investment or convert it to a warm and welcoming single family residence.The main floor features a spacious one-bedroom unit with a functional open-concept layout. An Inviting living and dining area welcomes you, with a cozy gas fireplace. It flows seamlessly into the well-appointed kitchen offering ample counter and cupboard space ideal for meal preparation and entertaining. The bedroom in this unit is extremely large and opens onto its own private deck, creating a lovely spot for outdoor relaxation.The second and third floors comprise a beautiful two-level unit filled with an abundance of charm, character and natural light. The second level boasts a generous living and dining space open to an updated kitchen, also offering a great deal of counter and cabinet space for cooking and hosting family and friends. This level also features thoughtfully tucked away in-unit laundry appliances and an updated 4-piece bath. Just off this living room, step out onto the charming upper porch to enjoy your morning coffee. The third floor offers two good sized, beautifully finished bedrooms, one with a walk-in closet, as well as a stylishly updated, convenient 2 piece bathroom. A rare find in the Glebe, this property includes a large double-car detached garage and two additional parking space; a coveted feature in this historic neighbourhood. Located just a few steps from the beautiful Rideau Canal and a short stroll to Bank Street's vibrant shops, cafes, and top-tier dining, this home places you in the very heart of the Glebe's lifestyle and community. Don't miss your chance to own a truly special and historic piece of Ottawa real estate. (id:44758)
房源概要
|
MLS® Number
|
X12175780 |
|
房源类型
|
Multi-family |
|
社区名字
|
4402 - Glebe |
|
总车位
|
4 |
|
结构
|
Porch, Deck |
详 情
|
浴室
|
3 |
|
地上卧房
|
3 |
|
总卧房
|
3 |
|
Age
|
100+ Years |
|
赠送家电包括
|
Garage Door Opener Remote(s), Water Heater, 烘干机, 微波炉, 炉子, 洗衣机, 冰箱 |
|
地下室进展
|
已完成 |
|
地下室类型
|
N/a (unfinished) |
|
外墙
|
砖 |
|
壁炉
|
有 |
|
Fireplace Total
|
1 |
|
地基类型
|
石 |
|
客人卫生间(不包含洗浴)
|
1 |
|
供暖方式
|
天然气 |
|
供暖类型
|
压力热风 |
|
储存空间
|
3 |
|
内部尺寸
|
2000 - 2500 Sqft |
|
类型
|
Duplex |
|
设备间
|
市政供水 |
车 位
土地
|
英亩数
|
无 |
|
污水道
|
Sanitary Sewer |
|
土地深度
|
102 Ft ,10 In |
|
土地宽度
|
25 Ft |
|
不规则大小
|
25 X 102.9 Ft |
|
规划描述
|
R3q |
房 间
| 楼 层 |
类 型 |
长 度 |
宽 度 |
面 积 |
|
二楼 |
客厅 |
5.21 m |
3.28 m |
5.21 m x 3.28 m |
|
二楼 |
餐厅 |
5.2 m |
4.8 m |
5.2 m x 4.8 m |
|
二楼 |
厨房 |
13.9 m |
8.6 m |
13.9 m x 8.6 m |
|
二楼 |
浴室 |
2.52 m |
2.35 m |
2.52 m x 2.35 m |
|
三楼 |
卧室 |
4.93 m |
3.7 m |
4.93 m x 3.7 m |
|
三楼 |
浴室 |
2.54 m |
1.76 m |
2.54 m x 1.76 m |
|
三楼 |
卧室 |
3.92 m |
3.6 m |
3.92 m x 3.6 m |
|
地下室 |
设备间 |
6.56 m |
5.21 m |
6.56 m x 5.21 m |
|
地下室 |
设备间 |
5.21 m |
4.13 m |
5.21 m x 4.13 m |
|
一楼 |
客厅 |
4.25 m |
4.23 m |
4.25 m x 4.23 m |
|
一楼 |
餐厅 |
3.81 m |
3.21 m |
3.81 m x 3.21 m |
|
一楼 |
厨房 |
3.21 m |
2.88 m |
3.21 m x 2.88 m |
|
一楼 |
卧室 |
5.2 m |
4.33 m |
5.2 m x 4.33 m |
|
一楼 |
浴室 |
2.07 m |
1.9 m |
2.07 m x 1.9 m |
https://www.realtor.ca/real-estate/28372147/26-third-avenue-ottawa-4402-glebe





















































