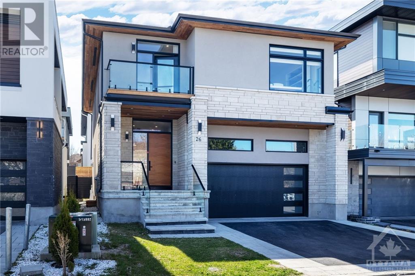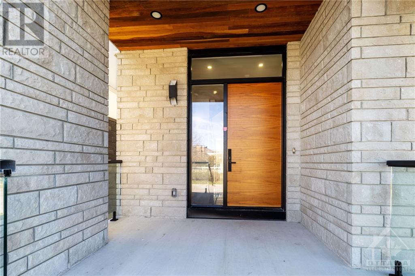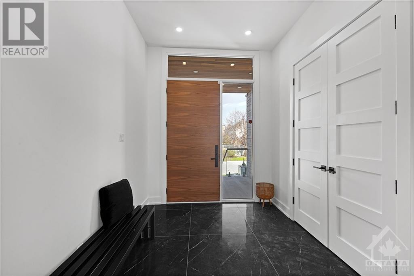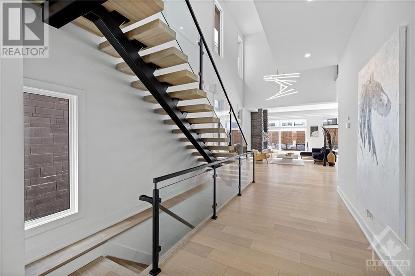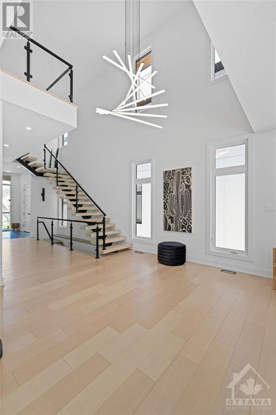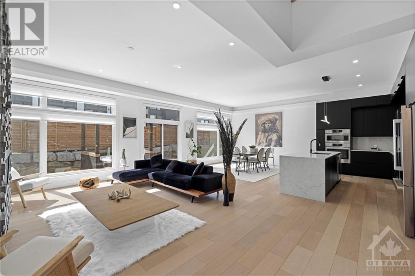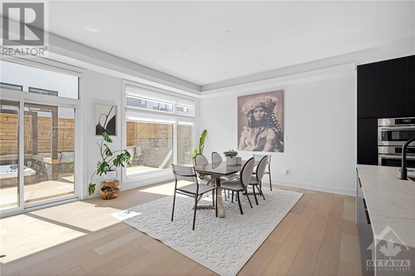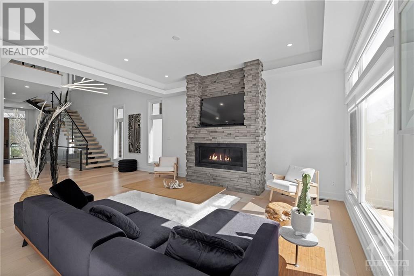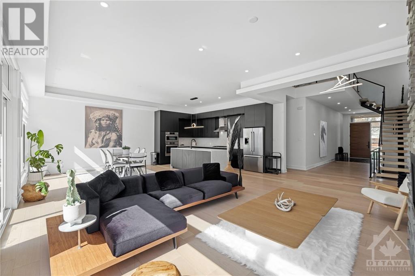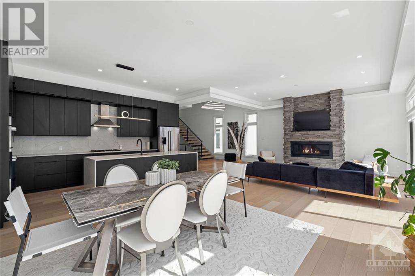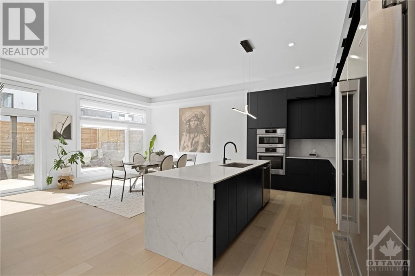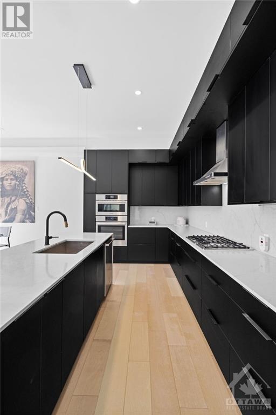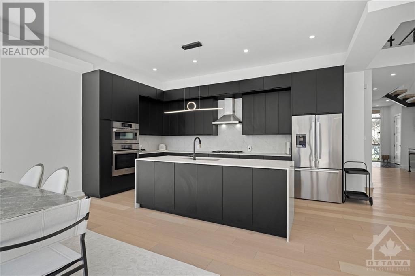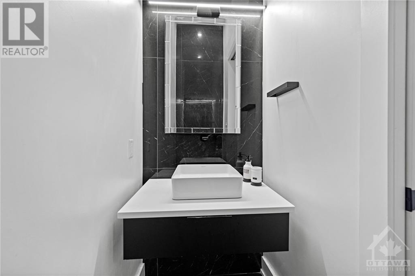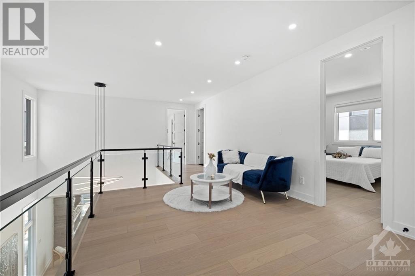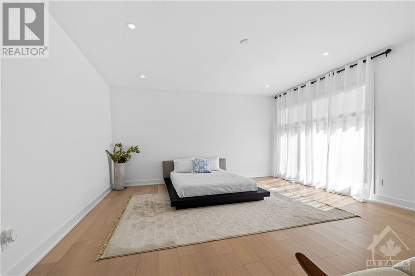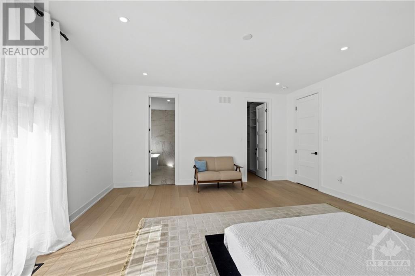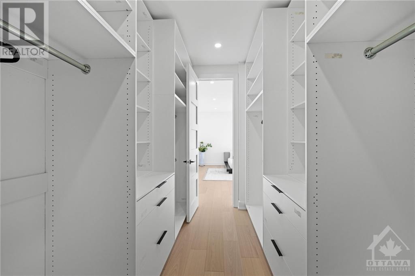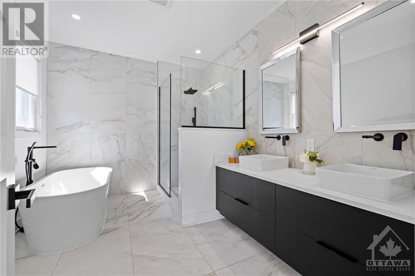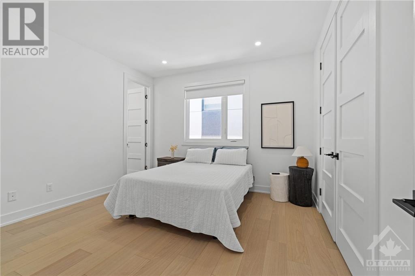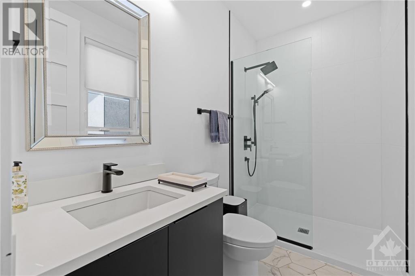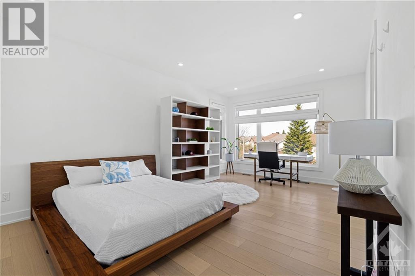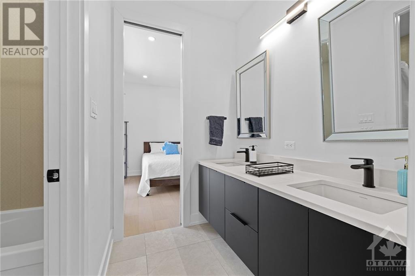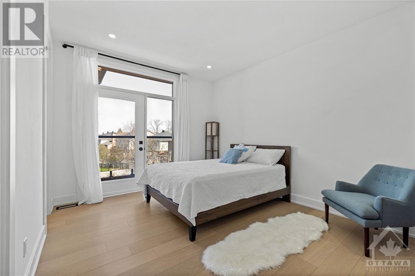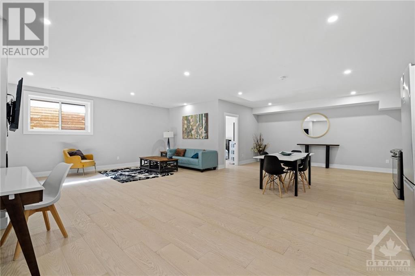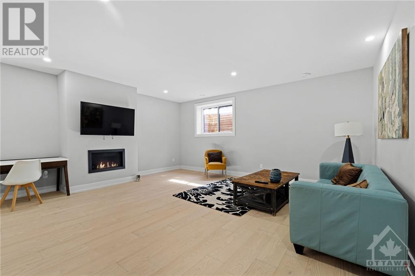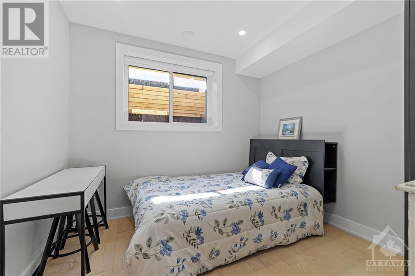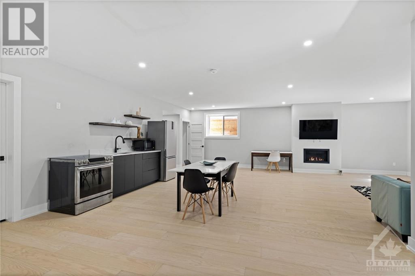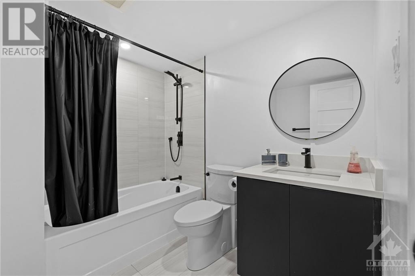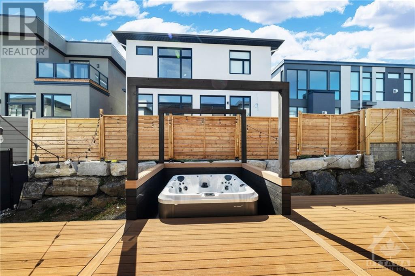5 卧室
5 浴室
壁炉
中央空调
风热取暖
$7,800 Monthly
Introducing a luxurious custom-built home nestled in the prestigious Kanata Lakes neighbourhood. This stunning home boasts five bedrooms, main floor office, 5 baths, and a contemporary, sleek design that embodies elegance and sophistication. With a generous foyer leading you to the open concept main floor, you will find an office tucked off the garage entrance, and powder bath. You will love the natural light with gorgeous windows with custom blinds. The kitchen featuring quartz counters, expansive island, timeless backsplash, and stainless appliances, a chef’s dream. Patio doors off the main floor to the low maintenance backyard space with hot tub. Upstairs, 4 spacious bedrooms with loft, and convenient second floor laundry. A stunning primary retreat with ensuite and walk in. The fully finished lower level includes a kitchen suite, bedroom and bath, offering plenty of space for company. Welcome to a lifestyle of unparalleled comfort and style. FULLY FURNISHED. Available immediately. (id:44758)
房源概要
|
MLS® Number
|
1388173 |
|
房源类型
|
民宅 |
|
临近地区
|
Kanata Lakes/Heritage Hills |
|
附近的便利设施
|
公共交通, Recreation Nearby, 购物 |
|
特征
|
阳台, 自动车库门 |
|
总车位
|
4 |
|
结构
|
Deck |
详 情
|
浴室
|
5 |
|
地上卧房
|
4 |
|
地下卧室
|
1 |
|
总卧房
|
5 |
|
公寓设施
|
Laundry - In Suite |
|
赠送家电包括
|
冰箱, 洗碗机, 烘干机, Hood 电扇, 微波炉, 炉子, 洗衣机, Hot Tub, Blinds |
|
地下室进展
|
已装修 |
|
地下室类型
|
全完工 |
|
施工日期
|
2021 |
|
施工种类
|
独立屋 |
|
空调
|
中央空调 |
|
外墙
|
砖, 灰泥 |
|
壁炉
|
有 |
|
Fireplace Total
|
2 |
|
固定装置
|
Drapes/window Coverings |
|
Flooring Type
|
Hardwood, Tile |
|
客人卫生间(不包含洗浴)
|
1 |
|
供暖方式
|
天然气 |
|
供暖类型
|
压力热风 |
|
储存空间
|
2 |
|
类型
|
独立屋 |
|
设备间
|
市政供水 |
车 位
土地
|
英亩数
|
无 |
|
围栏类型
|
Fenced Yard |
|
土地便利设施
|
公共交通, Recreation Nearby, 购物 |
|
污水道
|
城市污水处理系统 |
|
不规则大小
|
* Ft X * Ft |
|
规划描述
|
住宅 |
房 间
| 楼 层 |
类 型 |
长 度 |
宽 度 |
面 积 |
|
二楼 |
洗衣房 |
|
|
6’11” x 8’10” |
|
二楼 |
四件套主卧浴室 |
|
|
5’0” x 8’10” |
|
二楼 |
卧室 |
|
|
12’3” x 12’4” |
|
二楼 |
卧室 |
|
|
12’3” x 20’0” |
|
二楼 |
5pc Ensuite Bath |
|
|
Measurements not available |
|
二楼 |
卧室 |
|
|
11’4” x 14’8” |
|
二楼 |
Loft |
|
|
18’2” x 29’7” |
|
二楼 |
主卧 |
|
|
18’2” x 16’2” |
|
二楼 |
5pc Ensuite Bath |
|
|
12’3” x 9’3” |
|
二楼 |
其它 |
|
|
12’3” x 6’7” |
|
Lower Level |
家庭房 |
|
|
28’3” x 16’8” |
|
Lower Level |
Storage |
|
|
9’1” x 12’6” |
|
Lower Level |
四件套浴室 |
|
|
7’10” x 7’0” |
|
Lower Level |
卧室 |
|
|
10’3” x 9’9” |
|
一楼 |
衣帽间 |
|
|
9’1” x 11’5” |
|
一楼 |
门厅 |
|
|
8’5” x 9’2” |
|
一楼 |
Living Room/fireplace |
|
|
12’3” x 26’4” |
|
一楼 |
餐厅 |
|
|
18’5” x 13’7” |
|
一楼 |
厨房 |
|
|
18’5” x 8’11” |
|
一楼 |
两件套卫生间 |
|
|
3’3” x 7’5” |
https://www.realtor.ca/real-estate/26812485/26-witherspoon-crescent-ottawa-kanata-lakesheritage-hills


