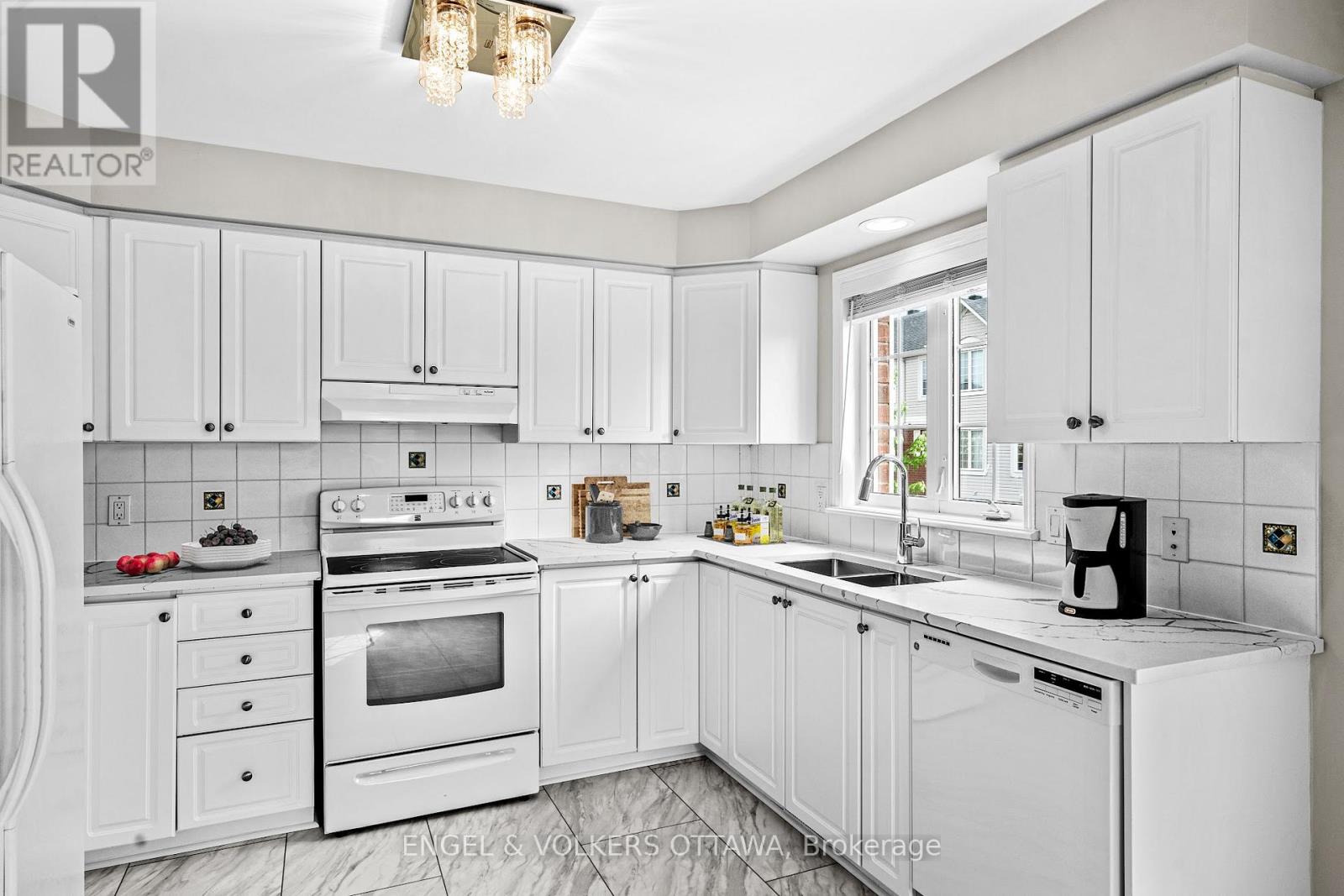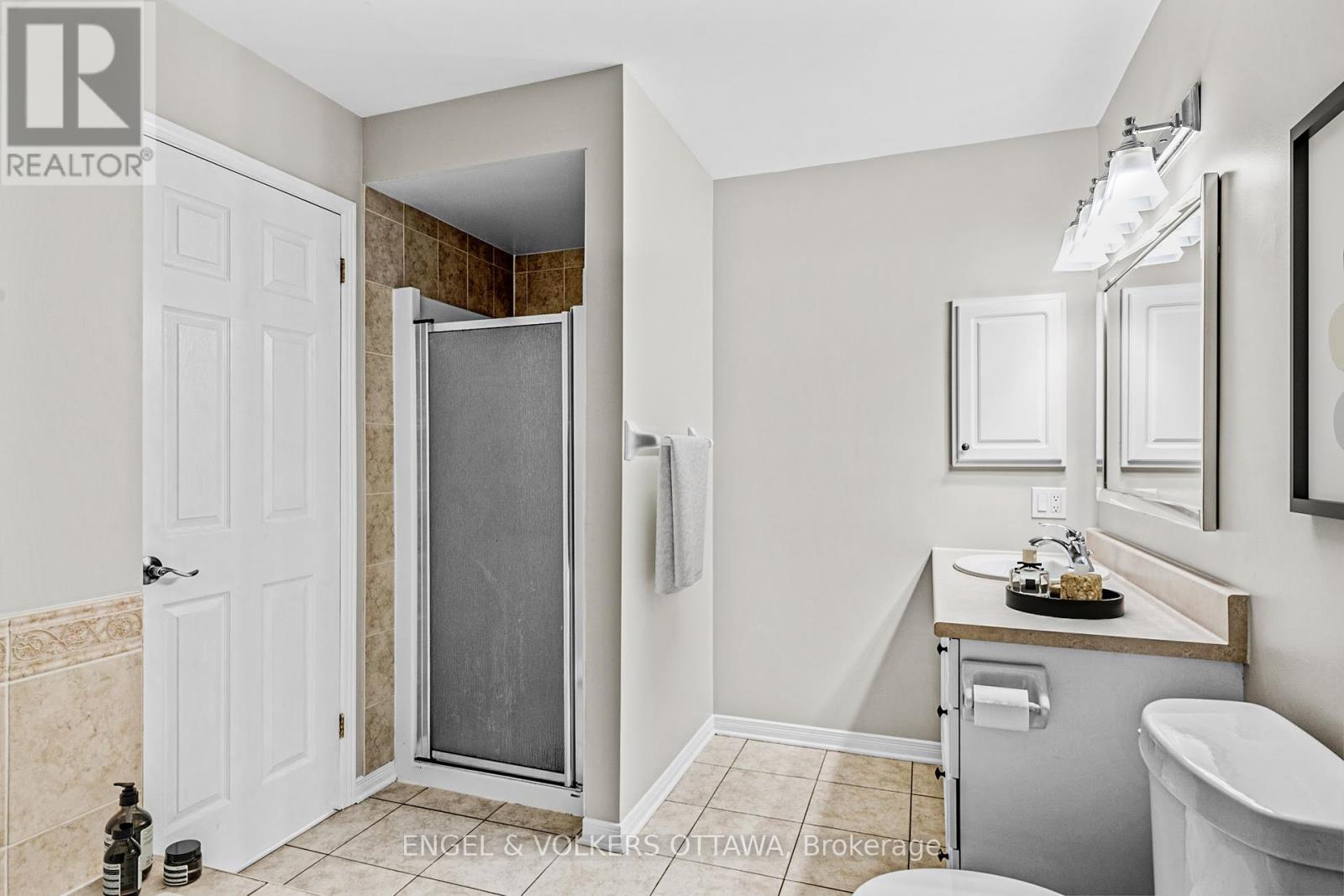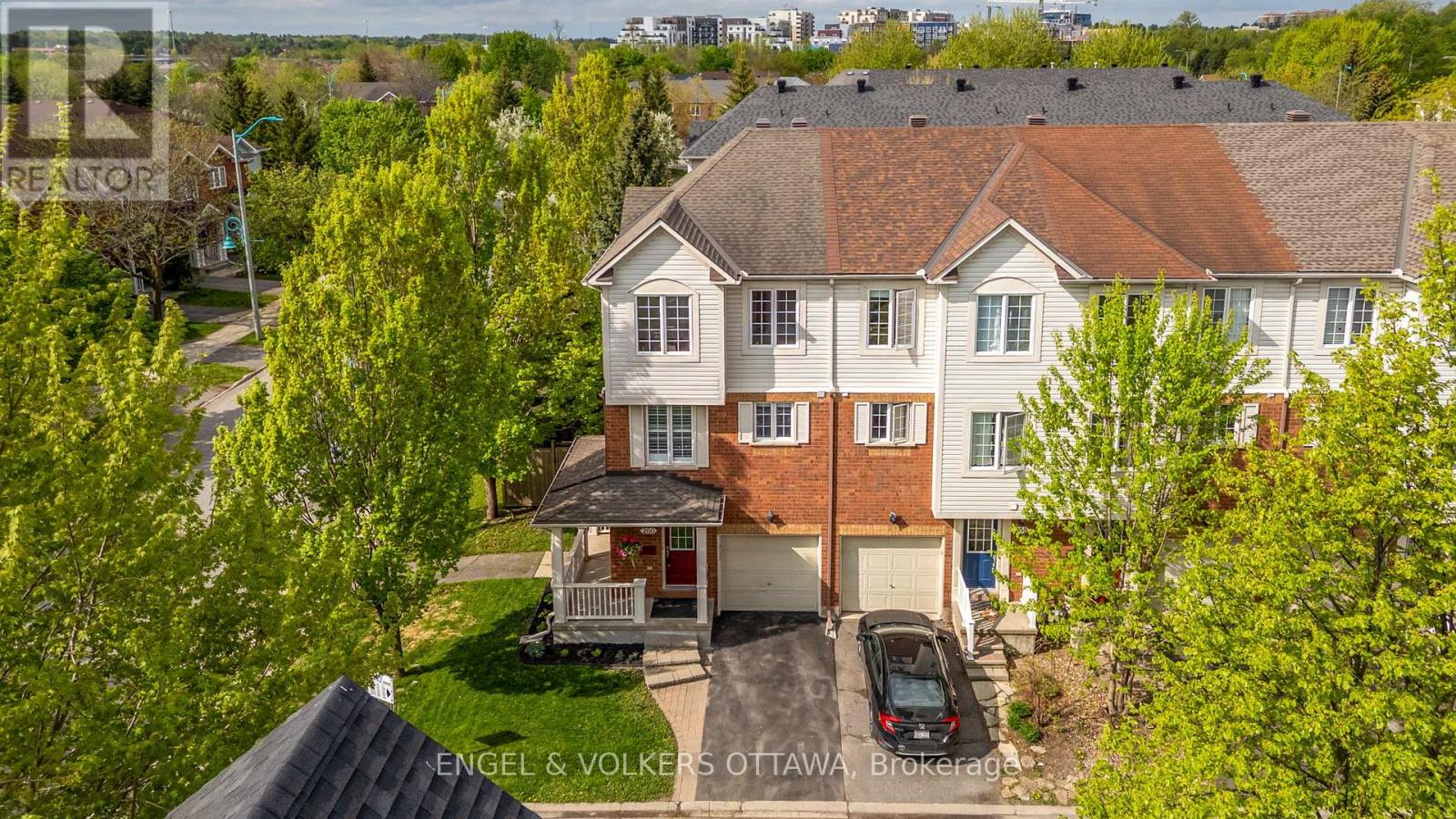3 卧室
2 浴室
1500 - 2000 sqft
壁炉
中央空调
风热取暖
$609,900
Don't miss the opportunity to make this exceptional property your new home nestled in the heart of Village Green. Lovely curb appeal with a wrap around porch on this corner lot which provides a large yard and added privacy. This 3-storey residence offers a thoughtful layout, abundant natural light, and a prime location close to parks, schools (including Earl of March), and transit. The main level features a welcoming foyer, a versatile family room perfect for a home office, gym, or sitting area, and a convenient powder room. Here you also have easy access to your private, fenced backyard with a newer patio and mature greenery. Upstairs, the second floor boasts an open-concept living and dining area with gleaming - freshly refinished - hardwood floors and a corner gas fireplace. No issues with furniture placement with the size of this living space. The adjacent eat-in kitchen offers ample cabinetry, new flooring, new quartz counters and double sink. There's also a laundry closet, and large windows that flood the space with light. The third floor is home to a spacious primary bedroom with a walk-in closet, two additional bedrooms, and a full bathroom featuring a soaker tub and separate shower. New counters are also a bonus! Additional highlights include an attached single-car garage with inside entry, a full unfinished basement offering ample storage. Fully repainted and new carpet installed prior to listing. Situated in a family-friendly neighborhood, this home is just steps away from parks, top-rated schools, walking trails, and shopping centers. Experience the perfect blend of suburban tranquility and urban convenience. This home shows so well in person. Monthly association fee of $55/mth. Come and take a look! (id:44758)
Open House
此属性有开放式房屋!
开始于:
2:00 pm
结束于:
4:00 pm
房源概要
|
MLS® Number
|
X12162773 |
|
房源类型
|
民宅 |
|
社区名字
|
9001 - Kanata - Beaverbrook |
|
设备类型
|
热水器 - Gas |
|
总车位
|
2 |
|
租赁设备类型
|
热水器 - Gas |
|
结构
|
Patio(s) |
详 情
|
浴室
|
2 |
|
地上卧房
|
3 |
|
总卧房
|
3 |
|
公寓设施
|
Fireplace(s) |
|
赠送家电包括
|
洗碗机, 烘干机, 炉子, 洗衣机, 窗帘, 冰箱 |
|
地下室进展
|
已完成 |
|
地下室类型
|
Full (unfinished) |
|
施工种类
|
附加的 |
|
空调
|
中央空调 |
|
外墙
|
砖 |
|
壁炉
|
有 |
|
Fireplace Total
|
1 |
|
地基类型
|
混凝土 |
|
客人卫生间(不包含洗浴)
|
1 |
|
供暖方式
|
天然气 |
|
供暖类型
|
压力热风 |
|
储存空间
|
3 |
|
内部尺寸
|
1500 - 2000 Sqft |
|
类型
|
联排别墅 |
|
设备间
|
市政供水 |
车 位
土地
|
英亩数
|
无 |
|
污水道
|
Sanitary Sewer |
|
土地深度
|
76 Ft ,2 In |
|
土地宽度
|
31 Ft |
|
不规则大小
|
31 X 76.2 Ft |
房 间
| 楼 层 |
类 型 |
长 度 |
宽 度 |
面 积 |
|
地下室 |
设备间 |
3.41 m |
1.78 m |
3.41 m x 1.78 m |
|
Lower Level |
浴室 |
2.05 m |
0.83 m |
2.05 m x 0.83 m |
|
Lower Level |
卧室 |
4.22 m |
4.56 m |
4.22 m x 4.56 m |
|
一楼 |
客厅 |
2.97 m |
4.89 m |
2.97 m x 4.89 m |
|
一楼 |
厨房 |
3.43 m |
4.94 m |
3.43 m x 4.94 m |
|
一楼 |
其它 |
3.91 m |
4.94 m |
3.91 m x 4.94 m |
|
Upper Level |
浴室 |
3.39 m |
2.44 m |
3.39 m x 2.44 m |
|
Upper Level |
其它 |
3.86 m |
2.36 m |
3.86 m x 2.36 m |
|
Upper Level |
卧室 |
3.5 m |
2.36 m |
3.5 m x 2.36 m |
|
Upper Level |
第二卧房 |
3.92 m |
2.44 m |
3.92 m x 2.44 m |
|
Upper Level |
第三卧房 |
3.15 m |
4.31 m |
3.15 m x 4.31 m |
设备间
https://www.realtor.ca/real-estate/28343830/260-90-edenvale-drive-ottawa-9001-kanata-beaverbrook





























