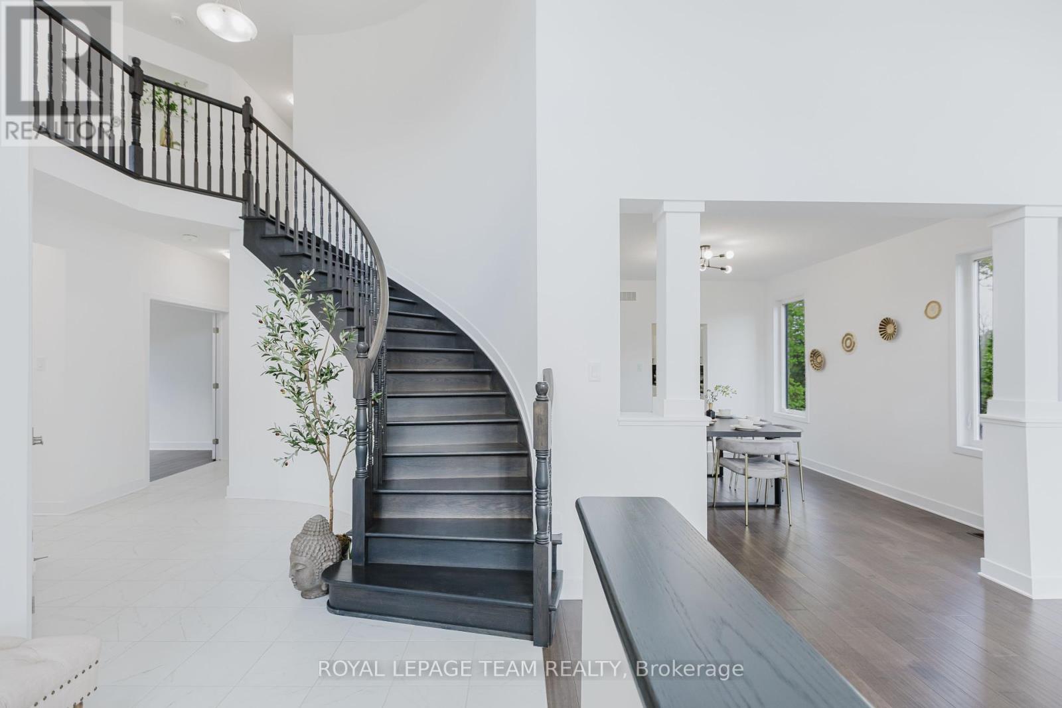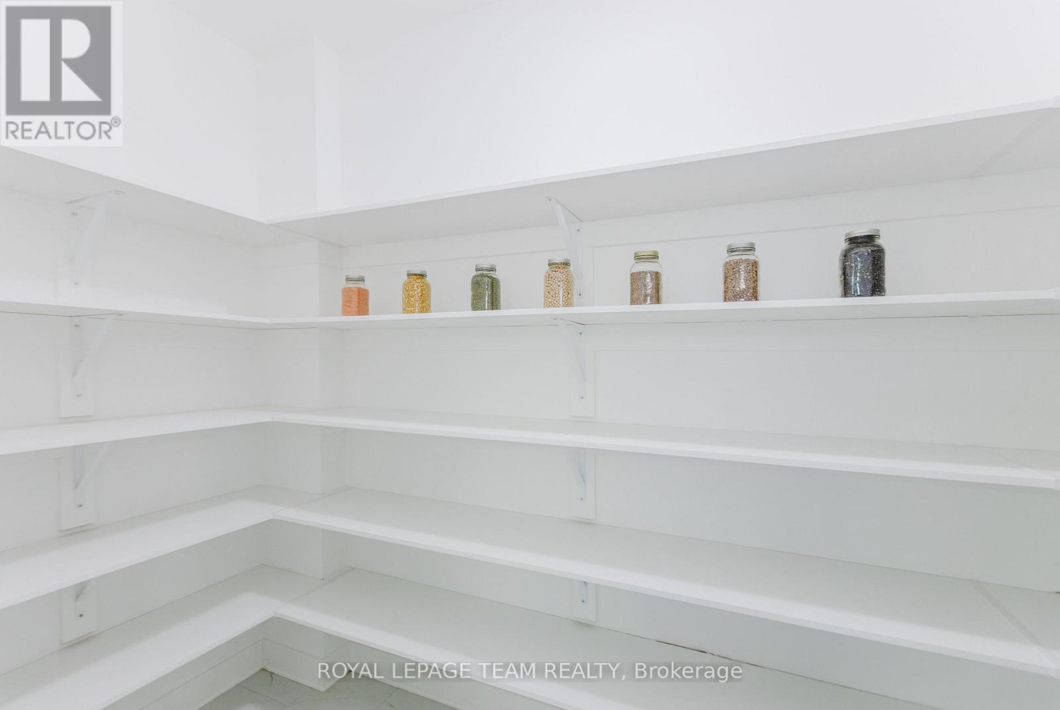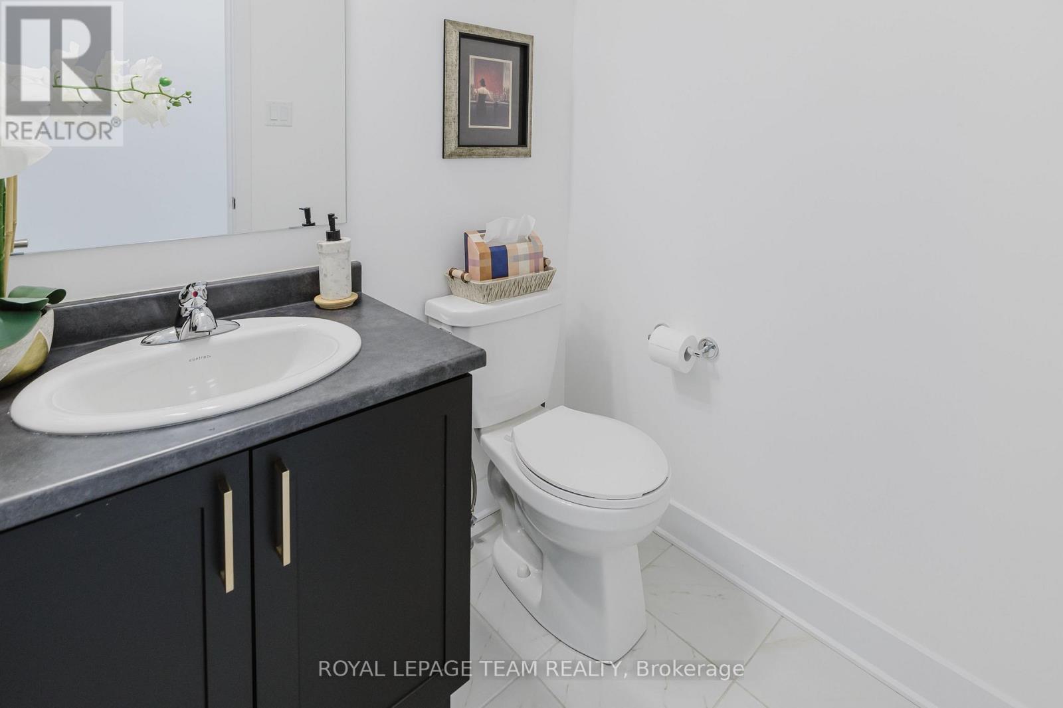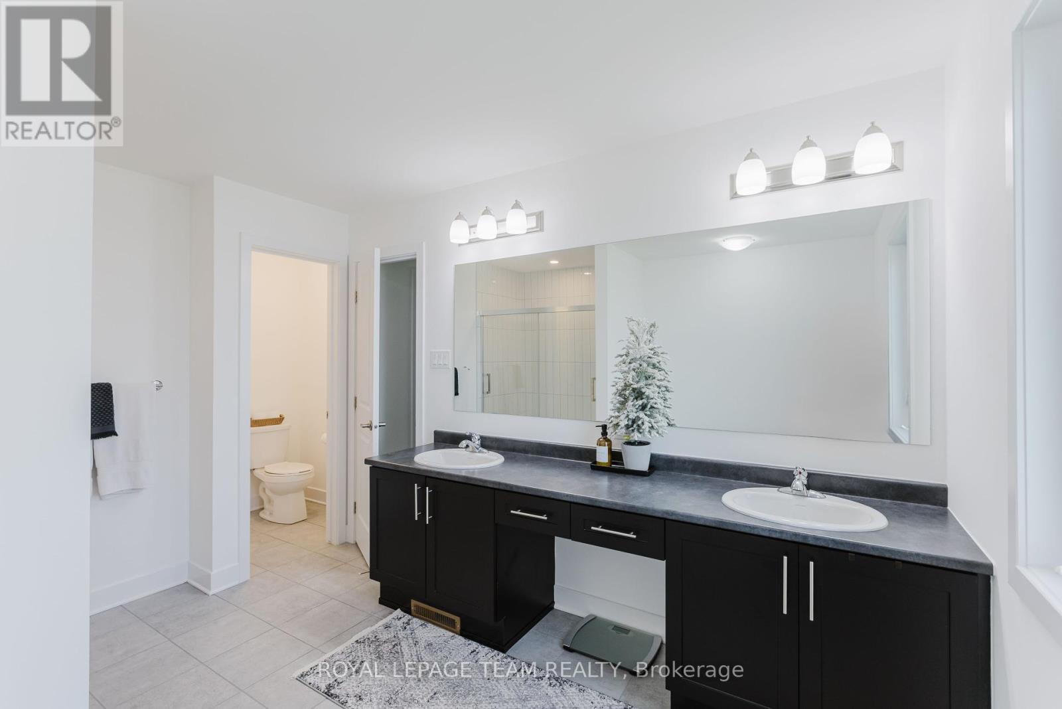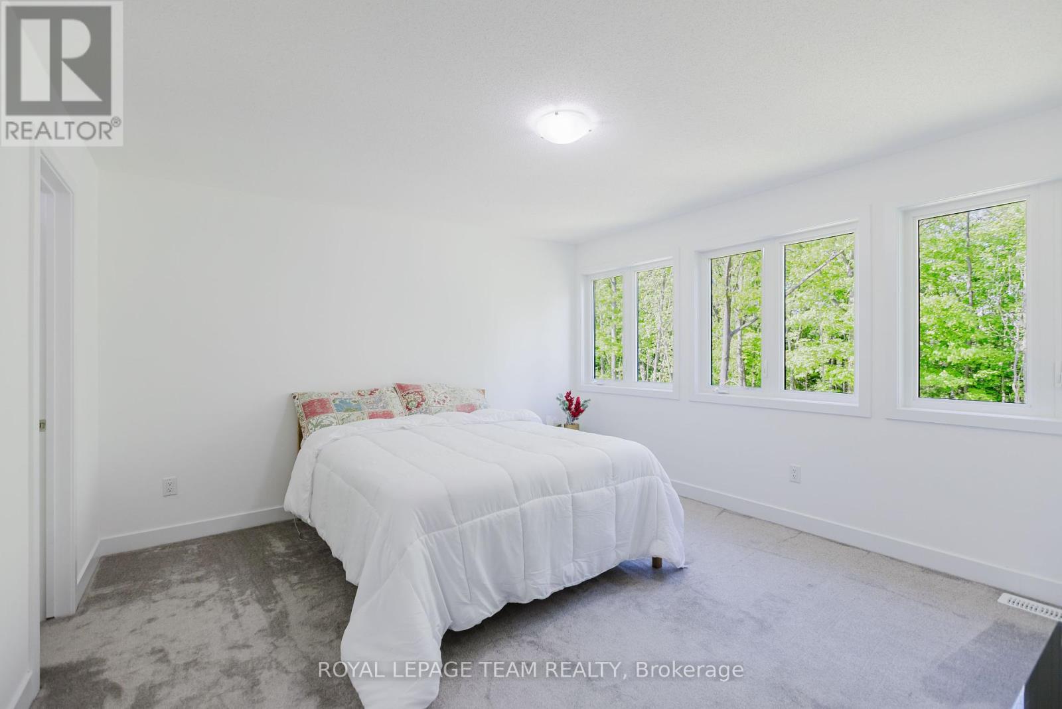4 卧室
4 浴室
3500 - 5000 sqft
壁炉
中央空调
风热取暖
$1,099,990
Luxurious | Spacious | Greenspace Views | Walk-Out Basement - Discover this stunning 2023-built home featuring the sought-after Annapolis model by Phoenix Homes, offering 3,822 sq ft of above-grade living space thoughtfully designed for modern family life. This 4 bedroom, 4 bathroom residence blends comfort and sophistication with a grand foyer, formal living and dining areas, a dedicated home office, and a breathtaking solarium with soaring ceilings and full wall-to-wall windows that fill the space with natural light. At the heart of the home, the chef-inspired kitchen boasts a central island and a spacious walk-in pantry perfect for everyday living and entertaining. Upstairs, the luxurious primary suite offers a walk-in closet, a spa-like ensuite, and a cozy fireplace. Two additional bedrooms share a Jack & Jill bath, while a fourth bedroom features its own 3-piece ensuite. A bright loft overlooks the backyard and lush greenspace, with no rear neighbours for total privacy. The walk-out basement remains unfinished, ready for your personal vision. Ideally located just 25 minutes to Stittsville/Kanata and 15 minutes to Carleton Place or Carp, with the charm of Almonte at your doorstepenjoy cafés, boutiques, riverside trails, grocery stores, banks, LCBO, restaurants, and all major amenities just minutes away. (id:44758)
房源概要
|
MLS® Number
|
X12186564 |
|
房源类型
|
民宅 |
|
社区名字
|
912 - Mississippi Mills (Ramsay) Twp |
|
总车位
|
8 |
详 情
|
浴室
|
4 |
|
地上卧房
|
4 |
|
总卧房
|
4 |
|
赠送家电包括
|
Water Softener, Water Treatment, 洗碗机, 烘干机, Hood 电扇, 微波炉, 炉子, 洗衣机, 冰箱 |
|
地下室进展
|
已完成 |
|
地下室类型
|
Full (unfinished) |
|
施工种类
|
独立屋 |
|
空调
|
中央空调 |
|
外墙
|
砖, 乙烯基壁板 |
|
壁炉
|
有 |
|
地基类型
|
混凝土 |
|
客人卫生间(不包含洗浴)
|
1 |
|
供暖方式
|
天然气 |
|
供暖类型
|
压力热风 |
|
储存空间
|
2 |
|
内部尺寸
|
3500 - 5000 Sqft |
|
类型
|
独立屋 |
|
设备间
|
市政供水 |
车 位
土地
|
英亩数
|
无 |
|
土地深度
|
189 Ft ,9 In |
|
土地宽度
|
102 Ft ,6 In |
|
不规则大小
|
102.5 X 189.8 Ft |
房 间
| 楼 层 |
类 型 |
长 度 |
宽 度 |
面 积 |
|
二楼 |
Loft |
3.02 m |
4.19 m |
3.02 m x 4.19 m |
|
二楼 |
第二卧房 |
6.24 m |
3.53 m |
6.24 m x 3.53 m |
|
二楼 |
浴室 |
|
|
Measurements not available |
|
二楼 |
第三卧房 |
3.37 m |
3.17 m |
3.37 m x 3.17 m |
|
二楼 |
浴室 |
|
|
Measurements not available |
|
二楼 |
Bedroom 4 |
4.26 m |
4.26 m |
4.26 m x 4.26 m |
|
二楼 |
主卧 |
4.77 m |
5.48 m |
4.77 m x 5.48 m |
|
二楼 |
浴室 |
|
|
Measurements not available |
|
一楼 |
门厅 |
|
|
Measurements not available |
|
一楼 |
家庭房 |
4.26 m |
5.48 m |
4.26 m x 5.48 m |
|
一楼 |
Eating Area |
3.96 m |
3.96 m |
3.96 m x 3.96 m |
|
一楼 |
Solarium |
4.16 m |
3.65 m |
4.16 m x 3.65 m |
|
一楼 |
厨房 |
3.65 m |
5.48 m |
3.65 m x 5.48 m |
|
一楼 |
Study |
4.26 m |
3.04 m |
4.26 m x 3.04 m |
|
一楼 |
餐厅 |
3.65 m |
4.47 m |
3.65 m x 4.47 m |
|
一楼 |
客厅 |
3.65 m |
5.18 m |
3.65 m x 5.18 m |
https://www.realtor.ca/real-estate/28396010/260-antler-court-mississippi-mills-912-mississippi-mills-ramsay-twp




