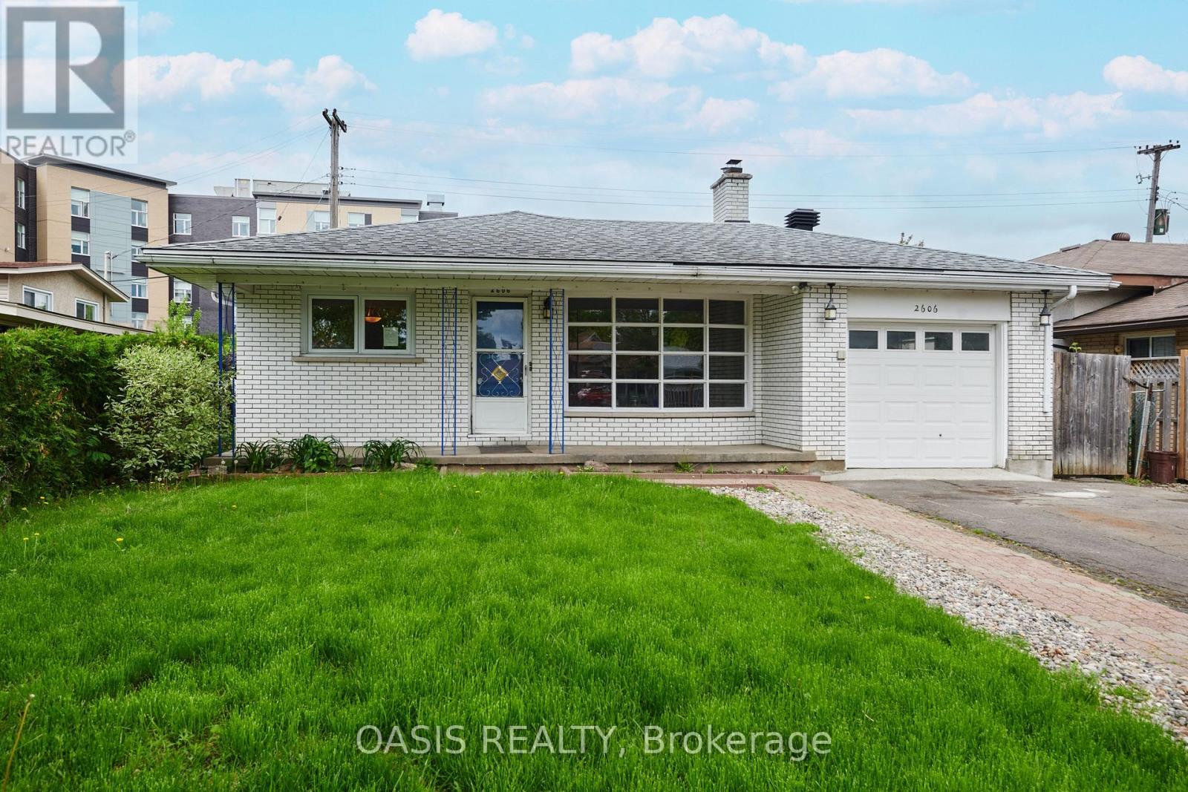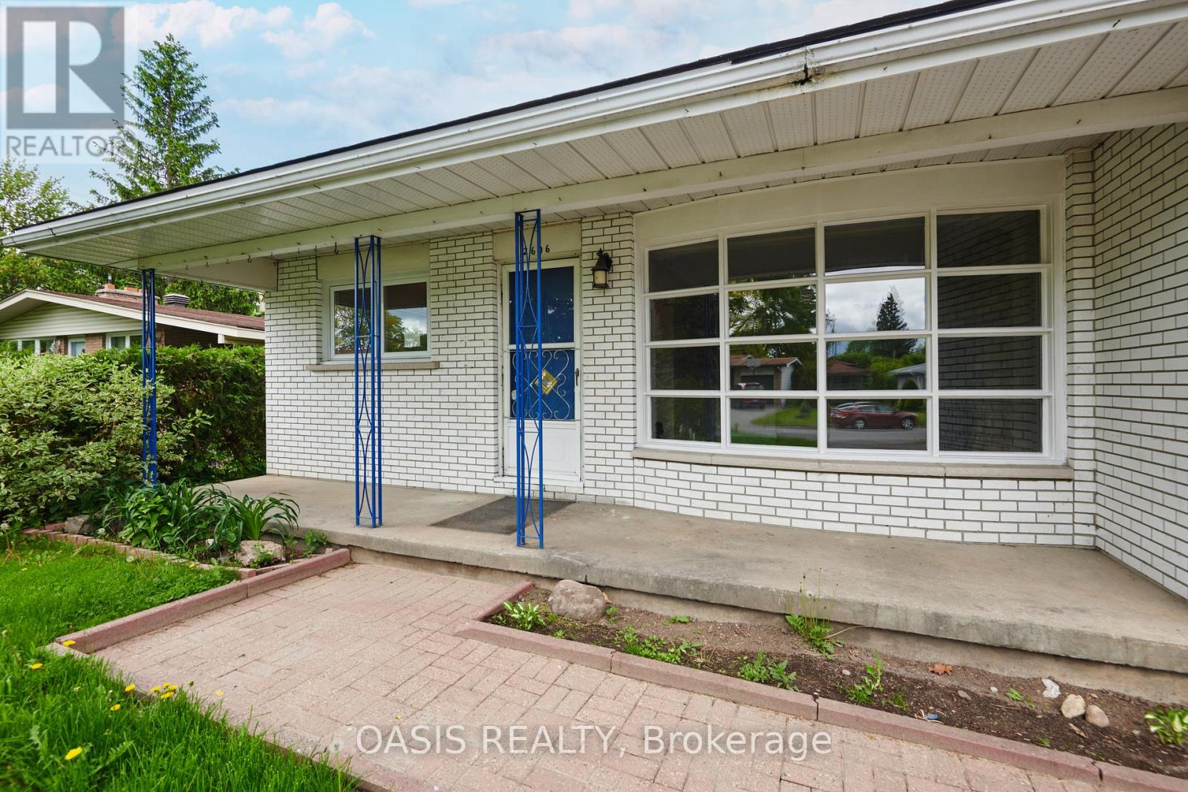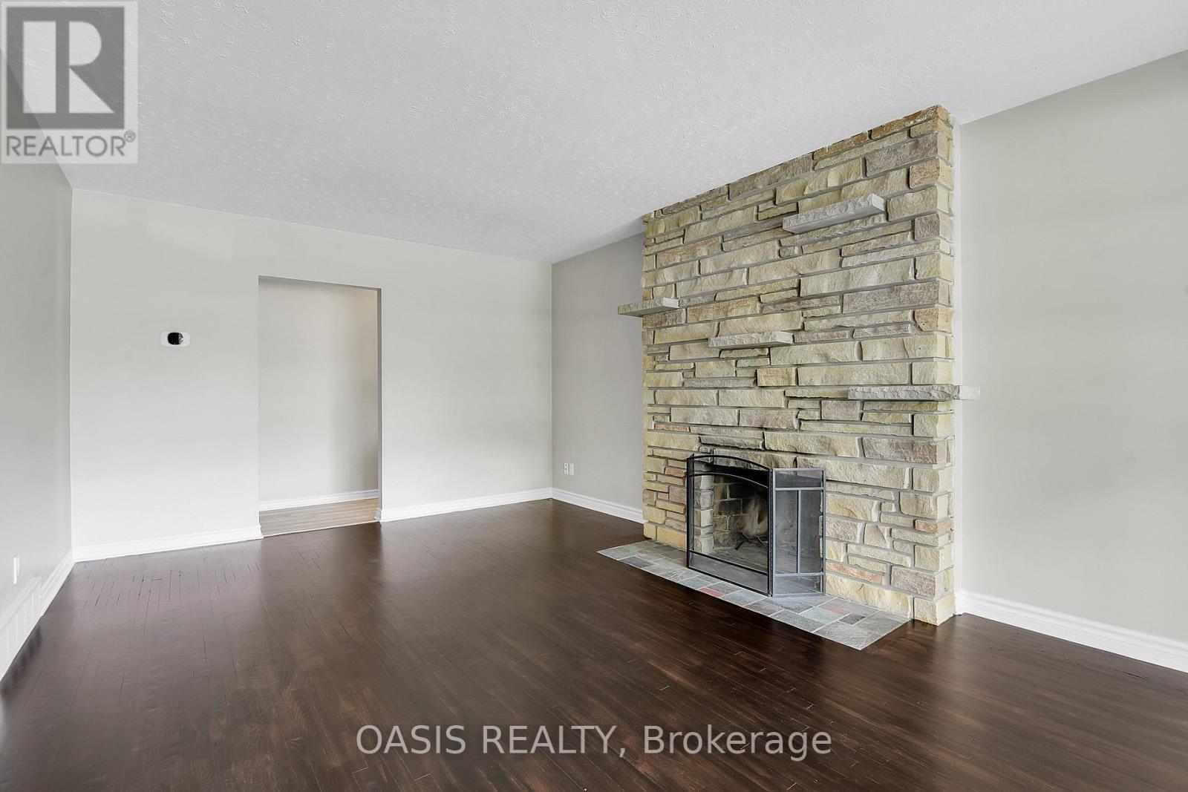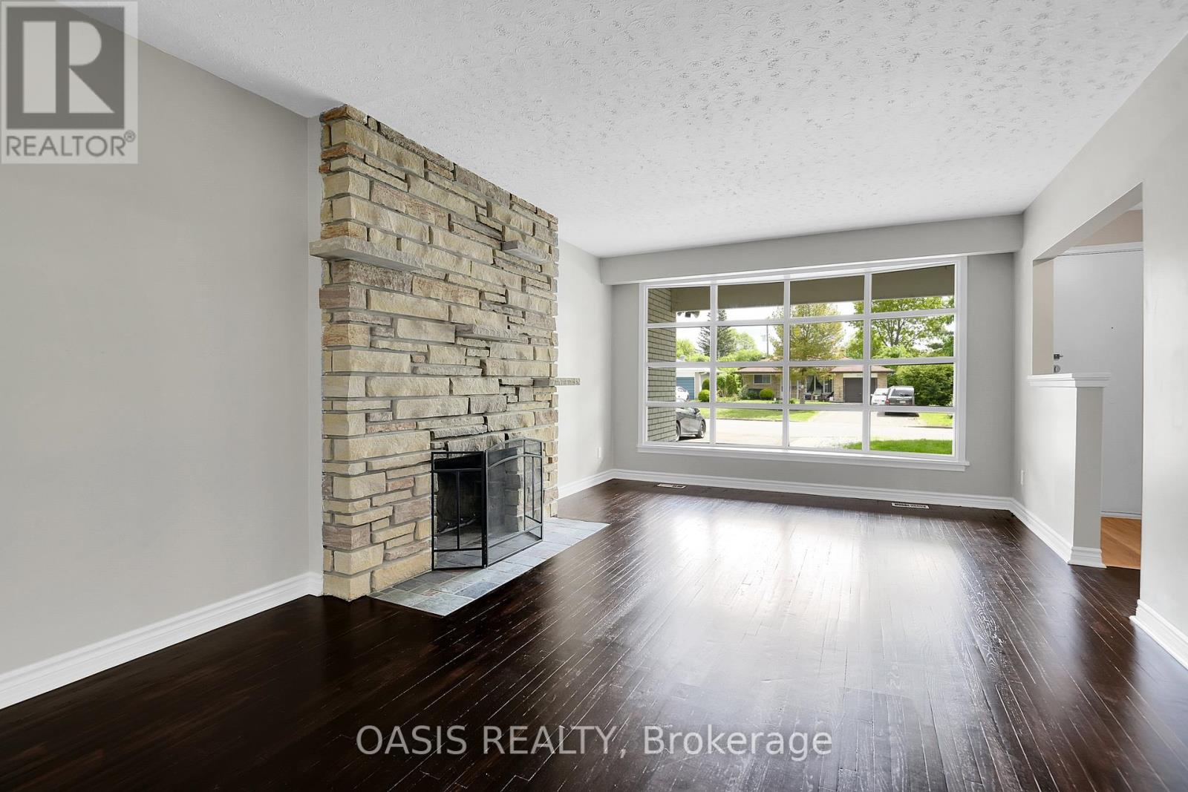5 卧室
2 浴室
1500 - 2000 sqft
壁炉
中央空调
风热取暖
$749,900
Location, location, location! Mooney's Bay spacious 4+1 bed, 2 bath gem on a quiet side street, is now ready for a new family after over 50 years! looks like a bungalow but is actually a backsplit. 4 bedrooms plus bath on upper level; kitchen, dining room and living room on main. Large 5th bedroom, full bath and family room in intermediate level and a basement. Home has recently been refreshed after tenant moved out, with refinished hardwood and new laminate/LVP on main and upper floors and laminate in intermediate level. Freshly painted. Hi efficiency Furnace Dec 2022, new quartz countertop in kitchen. Amazing multi-generational options for family living, potential for more living space in basement level. Eastern exposure from front of house. Two electrical panels 200 amp and 125 amp. Parking for 6-7 cars. Showings start Sunday, June 1st. Please see iGuide multimedia tour for interactive 3D tour and floorplan. Floorplan also available in photos. Sq ft referenced per iGuide system laser measurement and methodology. Total sq ft just over 2,600 sq ft when basement is included. Irregular lot dimensions: 121.55 ft x 49.95 ft x 104.53 ft x 52.77 ft (id:44758)
房源概要
|
MLS® Number
|
X12186755 |
|
房源类型
|
民宅 |
|
社区名字
|
4604 - Mooneys Bay/Riverside Park |
|
附近的便利设施
|
Beach, 公园, 礼拜场所 |
|
特征
|
Irregular Lot Size, 无地毯 |
|
总车位
|
7 |
|
结构
|
棚 |
详 情
|
浴室
|
2 |
|
地上卧房
|
4 |
|
地下卧室
|
1 |
|
总卧房
|
5 |
|
Age
|
51 To 99 Years |
|
公寓设施
|
Fireplace(s) |
|
赠送家电包括
|
Water Meter |
|
地下室进展
|
部分完成 |
|
地下室类型
|
N/a (partially Finished) |
|
施工种类
|
独立屋 |
|
Construction Style Split Level
|
Backsplit |
|
空调
|
中央空调 |
|
外墙
|
砖, 灰泥 |
|
壁炉
|
有 |
|
Fireplace Total
|
1 |
|
地基类型
|
混凝土, 混凝土浇筑 |
|
供暖方式
|
天然气 |
|
供暖类型
|
压力热风 |
|
内部尺寸
|
1500 - 2000 Sqft |
|
类型
|
独立屋 |
|
设备间
|
市政供水 |
车 位
土地
|
英亩数
|
无 |
|
土地便利设施
|
Beach, 公园, 宗教场所 |
|
污水道
|
Sanitary Sewer |
|
土地深度
|
104 Ft ,8 In |
|
土地宽度
|
52 Ft ,9 In |
|
不规则大小
|
52.8 X 104.7 Ft ; Wider At The Front, Longer On One Side |
|
规划描述
|
R1 |
房 间
| 楼 层 |
类 型 |
长 度 |
宽 度 |
面 积 |
|
地下室 |
其它 |
6.84 m |
5.16 m |
6.84 m x 5.16 m |
|
地下室 |
其它 |
2.49 m |
1.05 m |
2.49 m x 1.05 m |
|
地下室 |
其它 |
2.52 m |
2.27 m |
2.52 m x 2.27 m |
|
地下室 |
设备间 |
3.08 m |
2.52 m |
3.08 m x 2.52 m |
|
Lower Level |
娱乐,游戏房 |
5.89 m |
3.31 m |
5.89 m x 3.31 m |
|
Lower Level |
浴室 |
2.44 m |
1.93 m |
2.44 m x 1.93 m |
|
Lower Level |
卧室 |
5.19 m |
2.88 m |
5.19 m x 2.88 m |
|
一楼 |
厨房 |
4.02 m |
3.32 m |
4.02 m x 3.32 m |
|
一楼 |
餐厅 |
3.11 m |
2.85 m |
3.11 m x 2.85 m |
|
一楼 |
客厅 |
5.54 m |
4.11 m |
5.54 m x 4.11 m |
|
Upper Level |
浴室 |
2.47 m |
1.95 m |
2.47 m x 1.95 m |
|
Upper Level |
Bedroom 4 |
3.56 m |
2.94 m |
3.56 m x 2.94 m |
|
Upper Level |
主卧 |
3.9 m |
3.51 m |
3.9 m x 3.51 m |
|
Upper Level |
第二卧房 |
3.92 m |
2.96 m |
3.92 m x 2.96 m |
|
Upper Level |
第三卧房 |
3.54 m |
3.52 m |
3.54 m x 3.52 m |
https://www.realtor.ca/real-estate/28396451/2606-egan-road-ottawa-4604-mooneys-bayriverside-park



































