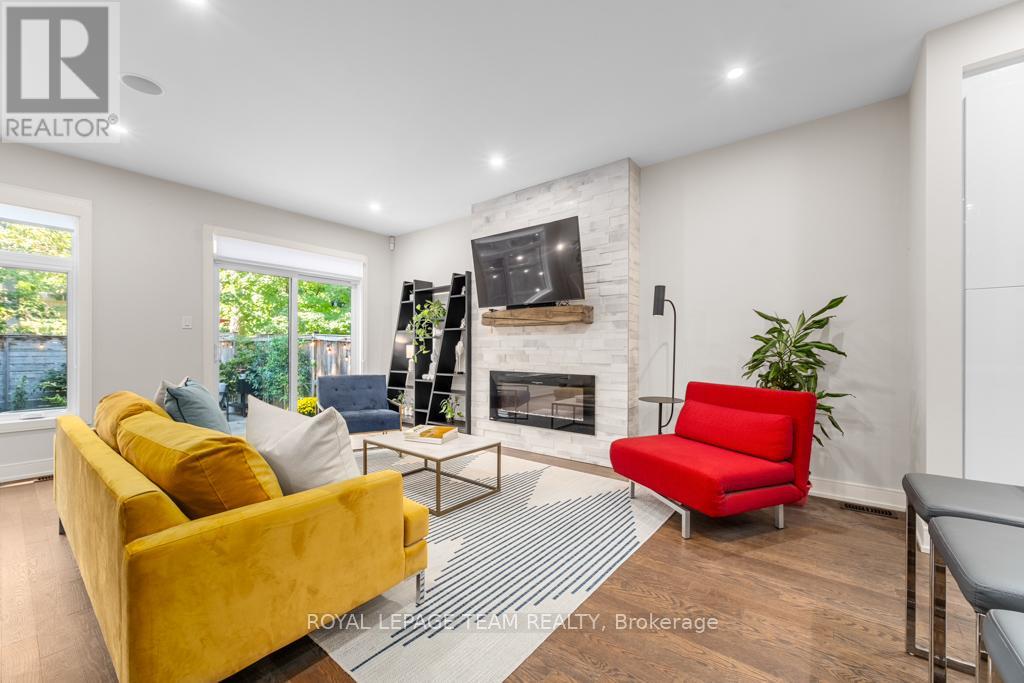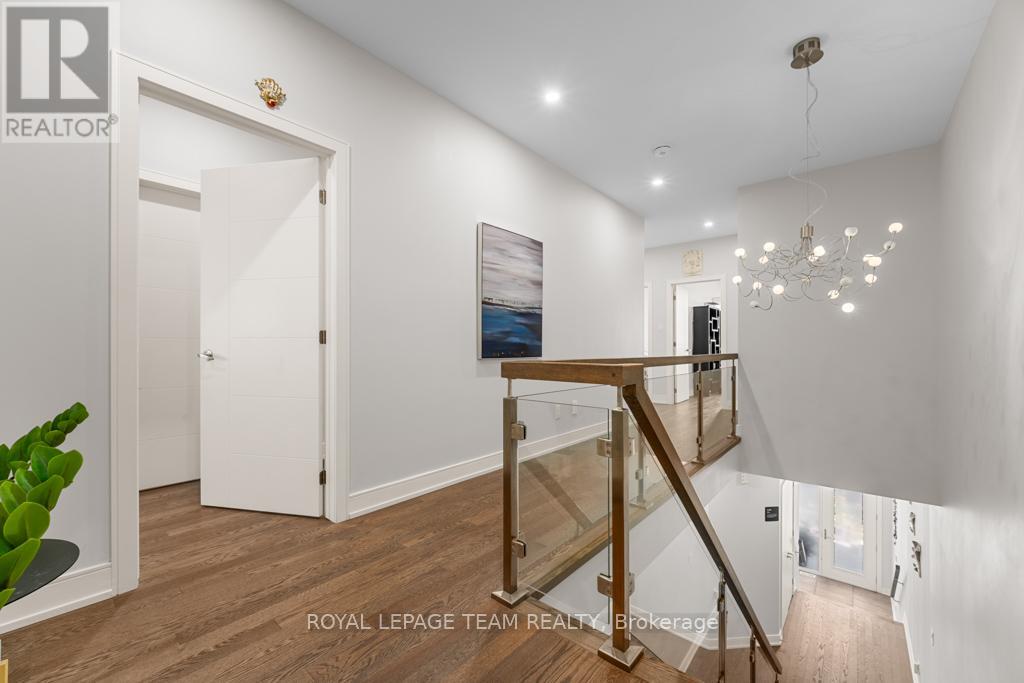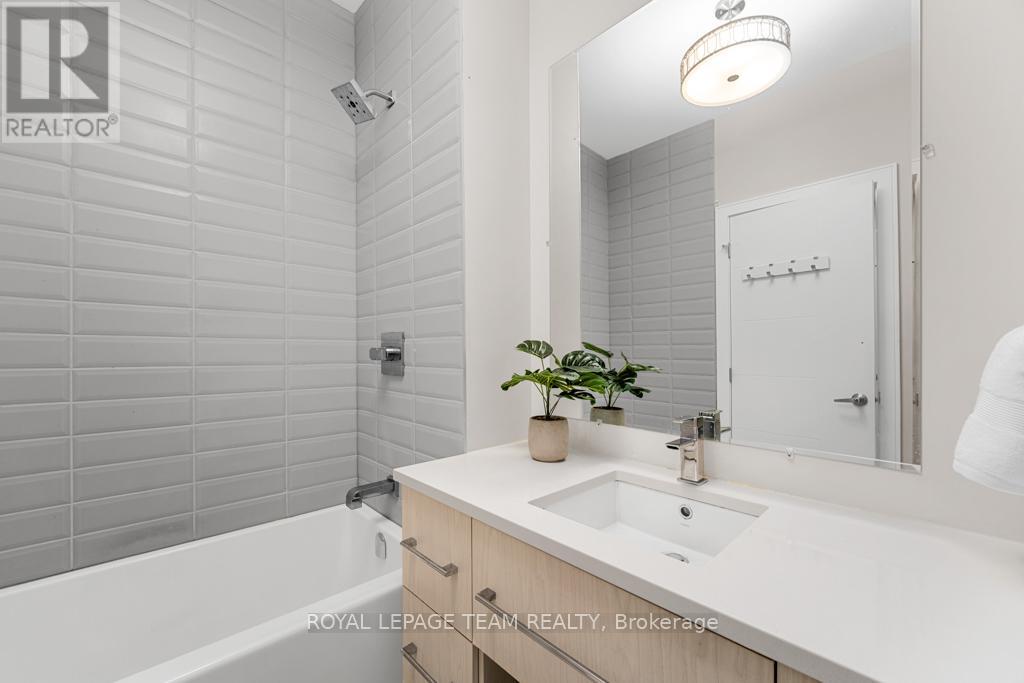4 卧室
4 浴室
壁炉
中央空调
风热取暖
$1,499,000
Experience serene, contemporary luxury in this modern 4-bedrm, 4-bathrm luminous town home located in prestigious Rockcliffe Park. Nestled among mature trees & park-like surroundings,this elegant home offers a peaceful retreat minutes from downtown. The bright, airy interior boasts sleek finishes, a gourmet kitchen, quartz waterfall island, high-end appliances & open-concept living/dining area that flows effortlessly to a private backyard oasis complete with interlocking paving & no rear neighbours for ultimate privacy. Upstairs, the floating staircase leads to a stunning primary suite with treetop views, a spa-like ensuite with heated floors, & spacious walk-in closet. Find 3 additional bedrooms, generous closets, large windows gazing onto lush, mature trees, & complete, spacious serenity. The lower level features a versatile recreation room, full bath, & ample storage. Located near top schools, the river & boutique shopping, this home blends modern design with timeless elegance. (id:44758)
房源概要
|
MLS® Number
|
X11987256 |
|
房源类型
|
民宅 |
|
社区名字
|
3201 - Rockcliffe |
|
附近的便利设施
|
公共交通, 公园, 学校 |
|
特征
|
无地毯 |
|
总车位
|
3 |
详 情
|
浴室
|
4 |
|
地上卧房
|
4 |
|
总卧房
|
4 |
|
公寓设施
|
Fireplace(s) |
|
赠送家电包括
|
洗碗机, 烘干机, Hood 电扇, 微波炉, 炉子, 洗衣机, 冰箱 |
|
地下室进展
|
已装修 |
|
地下室类型
|
全完工 |
|
施工种类
|
附加的 |
|
空调
|
中央空调 |
|
外墙
|
砖, 灰泥 |
|
壁炉
|
有 |
|
Fireplace Total
|
1 |
|
地基类型
|
混凝土 |
|
客人卫生间(不包含洗浴)
|
1 |
|
供暖方式
|
天然气 |
|
供暖类型
|
压力热风 |
|
储存空间
|
2 |
|
类型
|
联排别墅 |
|
设备间
|
市政供水 |
车 位
土地
|
英亩数
|
无 |
|
围栏类型
|
Fenced Yard |
|
土地便利设施
|
公共交通, 公园, 学校 |
|
污水道
|
Sanitary Sewer |
|
土地宽度
|
22 Ft ,2 In |
|
不规则大小
|
22.2 Ft |
|
规划描述
|
住宅 |
房 间
| 楼 层 |
类 型 |
长 度 |
宽 度 |
面 积 |
|
二楼 |
卧室 |
3.66 m |
2.47 m |
3.66 m x 2.47 m |
|
二楼 |
洗衣房 |
1.95 m |
1.37 m |
1.95 m x 1.37 m |
|
二楼 |
主卧 |
4.54 m |
3.4 m |
4.54 m x 3.4 m |
|
二楼 |
浴室 |
3.43 m |
2.44 m |
3.43 m x 2.44 m |
|
二楼 |
卧室 |
3.6 m |
3.04 m |
3.6 m x 3.04 m |
|
二楼 |
卧室 |
3.6 m |
3.04 m |
3.6 m x 3.04 m |
|
二楼 |
浴室 |
2.38 m |
1.77 m |
2.38 m x 1.77 m |
|
Lower Level |
娱乐,游戏房 |
7.89 m |
6.04 m |
7.89 m x 6.04 m |
|
一楼 |
客厅 |
6.24 m |
5.51 m |
6.24 m x 5.51 m |
|
一楼 |
厨房 |
3.55 m |
3.04 m |
3.55 m x 3.04 m |
|
一楼 |
浴室 |
2.1 m |
0.88 m |
2.1 m x 0.88 m |
|
一楼 |
Mud Room |
1.77 m |
1.27 m |
1.77 m x 1.27 m |
https://www.realtor.ca/real-estate/27949765/261-beechwood-avenue-ottawa-3201-rockcliffe











































