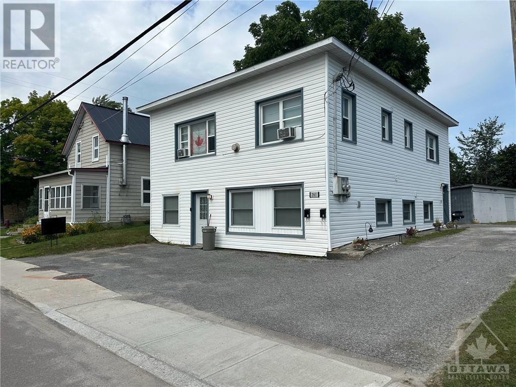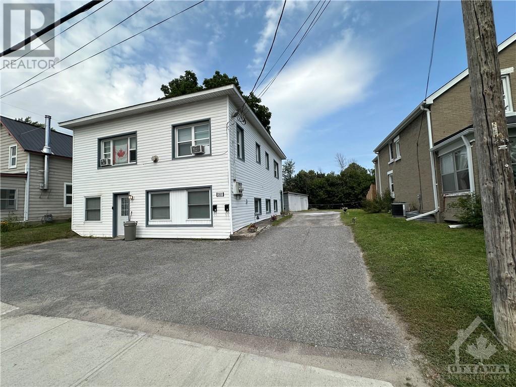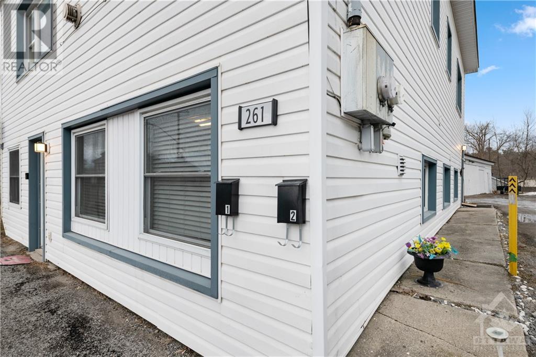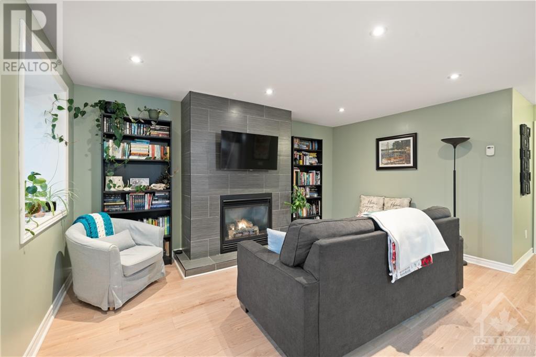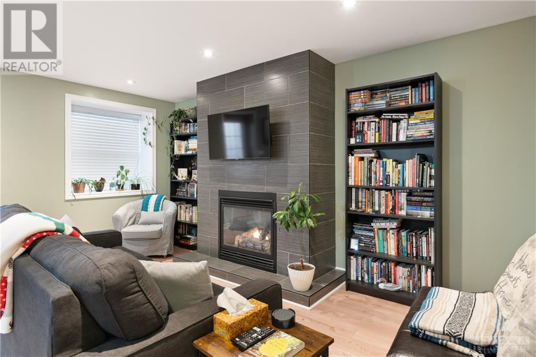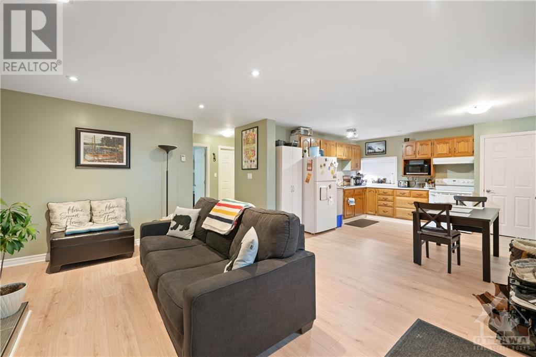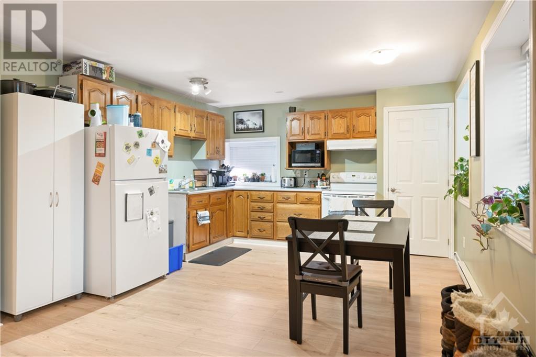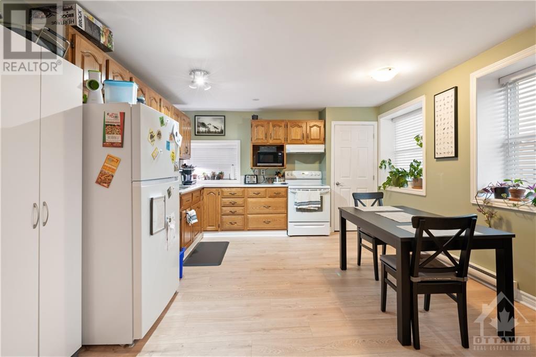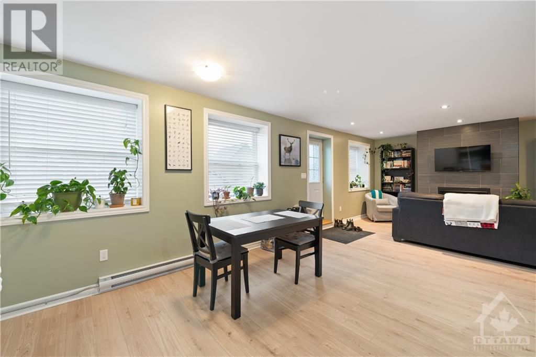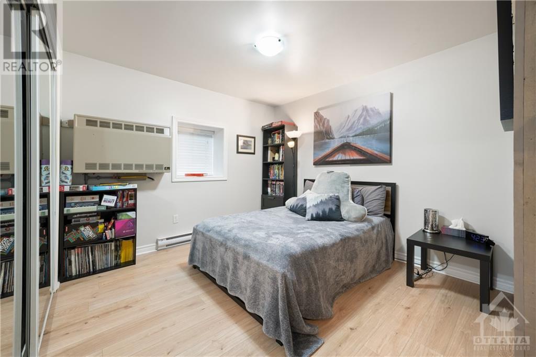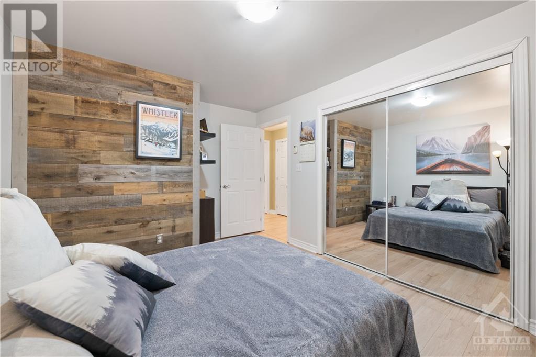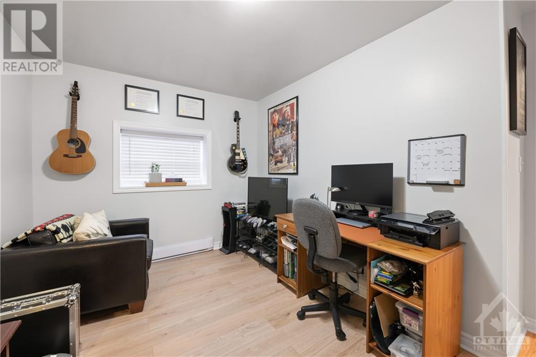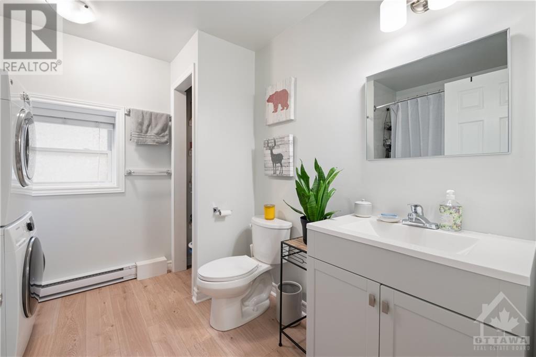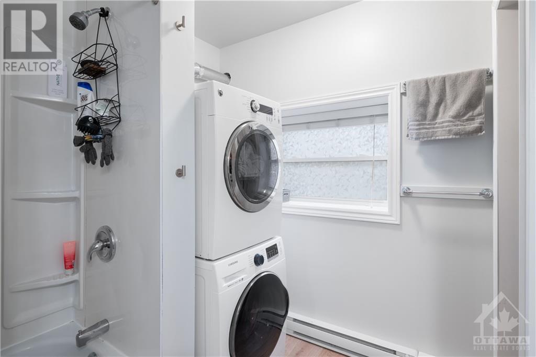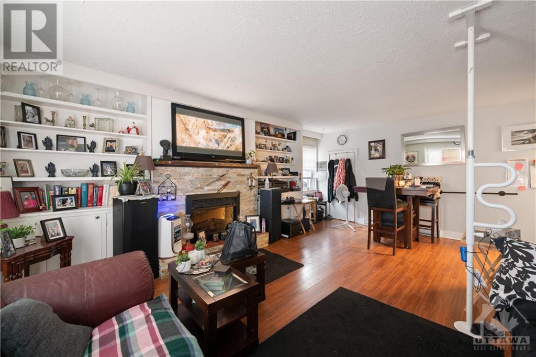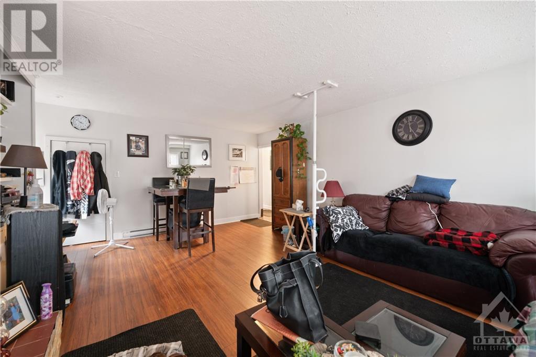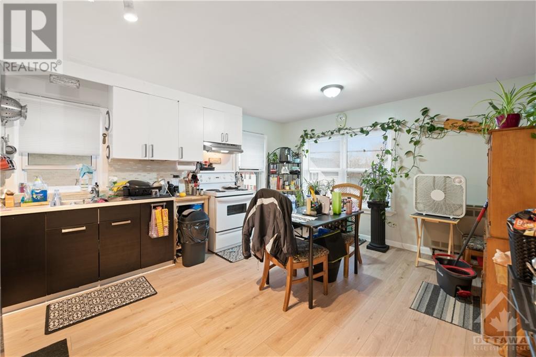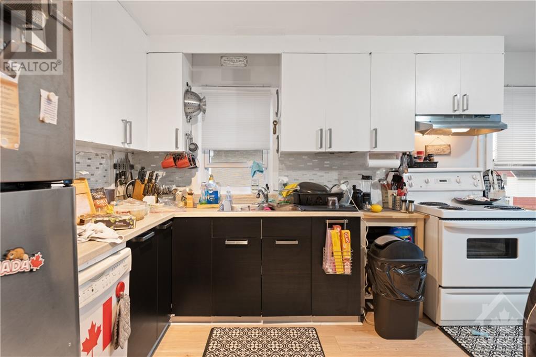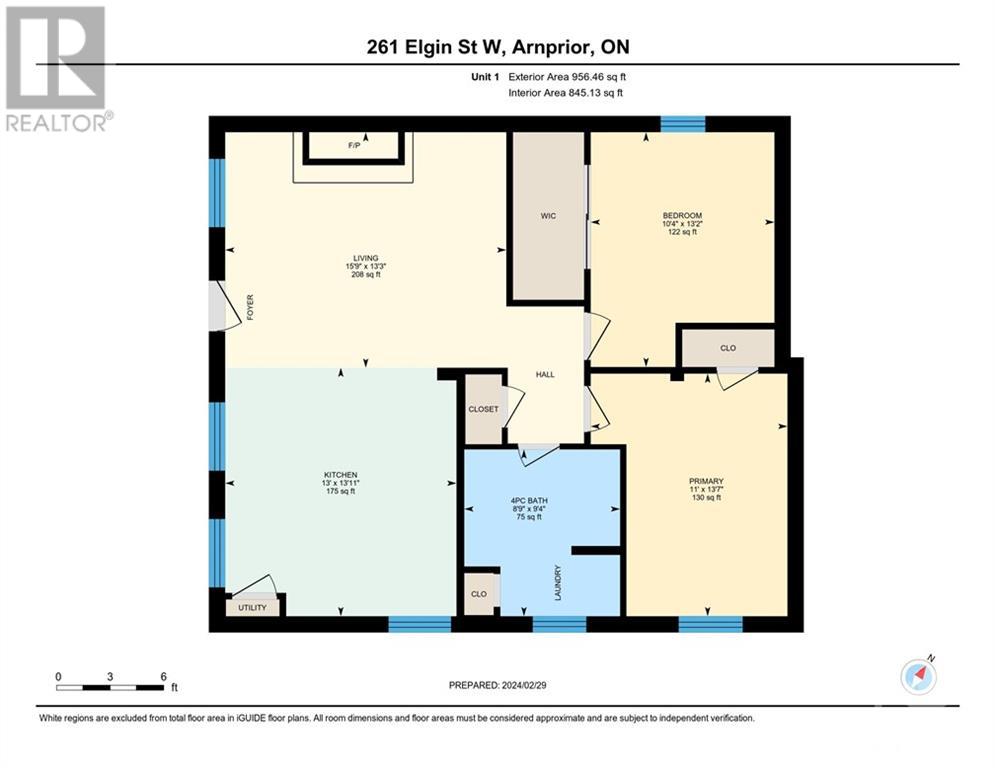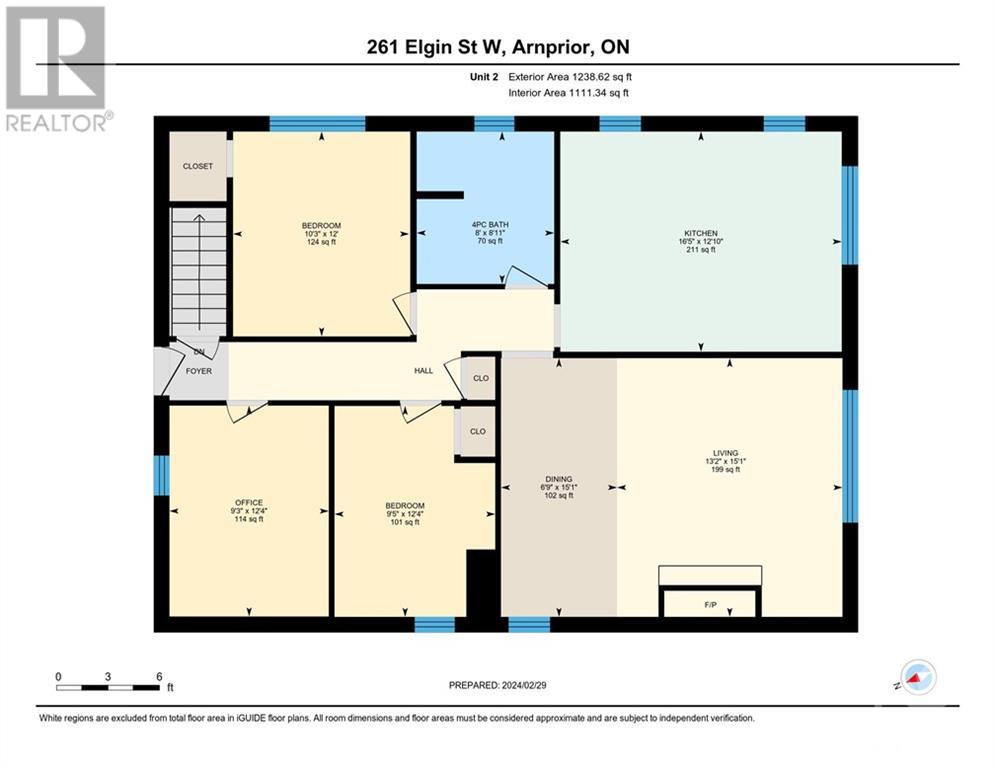5 卧室
2 浴室
壁炉
电加热器取暖
$559,000
Flooring: Tile, Discover your next investment opportunity at 261 Elgin Street W in Arnprior. This multi-unit property is a must-see! The lower unit, with many upgrades, features 2 bedrooms, a 4-piece bathroom, in-unit laundry, and a spacious open-concept kitchen and living area. Upstairs, you'll find a 3-bedroom unit with similar amenities. Both units have separate hydro meters and share a large storage garage at the rear, complemented by a newer fence for added privacy. With ample parking and a prime location just minutes from restaurants, shops, parks, and the waterfront, this property is ideally situated. Take a virtual tour today and explore the potential for yourself!, Flooring: Laminate (id:44758)
房源概要
|
MLS® Number
|
X9518106 |
|
房源类型
|
民宅 |
|
临近地区
|
ARNPRIOR |
|
社区名字
|
550 - Arnprior |
|
特征
|
Level |
|
总车位
|
6 |
详 情
|
浴室
|
2 |
|
地上卧房
|
5 |
|
总卧房
|
5 |
|
公寓设施
|
Fireplace(s) |
|
赠送家电包括
|
烘干机, 冰箱, Two 炉子s, 洗衣机 |
|
地下室进展
|
已完成 |
|
地下室类型
|
Partial (unfinished) |
|
施工种类
|
独立屋 |
|
壁炉
|
有 |
|
Fireplace Total
|
2 |
|
地基类型
|
Slab |
|
供暖方式
|
天然气 |
|
供暖类型
|
Baseboard Heaters |
|
储存空间
|
2 |
|
类型
|
独立屋 |
|
设备间
|
市政供水 |
车 位
土地
|
英亩数
|
无 |
|
污水道
|
Sanitary Sewer |
|
土地深度
|
143 Ft ,6 In |
|
土地宽度
|
60 Ft ,6 In |
|
不规则大小
|
60.54 X 143.54 Ft ; 0 |
|
规划描述
|
住宅 R-3 |
房 间
| 楼 层 |
类 型 |
长 度 |
宽 度 |
面 积 |
|
二楼 |
浴室 |
|
|
Measurements not available |
|
二楼 |
卧室 |
3.75 m |
2.87 m |
3.75 m x 2.87 m |
|
二楼 |
卧室 |
3.6 m |
3.14 m |
3.6 m x 3.14 m |
|
二楼 |
卧室 |
3.75 m |
2.81 m |
3.75 m x 2.81 m |
|
二楼 |
其它 |
4.85 m |
2.43 m |
4.85 m x 2.43 m |
|
二楼 |
客厅 |
4.62 m |
6.01 m |
4.62 m x 6.01 m |
|
二楼 |
厨房 |
3.91 m |
4.92 m |
3.91 m x 4.92 m |
|
地下室 |
设备间 |
6.68 m |
2.13 m |
6.68 m x 2.13 m |
|
一楼 |
客厅 |
4.21 m |
4.8 m |
4.21 m x 4.8 m |
|
一楼 |
厨房 |
4.01 m |
2.28 m |
4.01 m x 2.28 m |
|
一楼 |
餐厅 |
4.01 m |
1.67 m |
4.01 m x 1.67 m |
|
一楼 |
浴室 |
|
|
Measurements not available |
|
一楼 |
卧室 |
4.14 m |
3.32 m |
4.14 m x 3.32 m |
|
一楼 |
卧室 |
3.98 m |
3.12 m |
3.98 m x 3.12 m |
设备间
|
有线电视
|
可用 |
|
Natural Gas Available
|
可用 |
https://www.realtor.ca/real-estate/27376317/261-elgin-st-street-w-arnprior-550-arnprior


