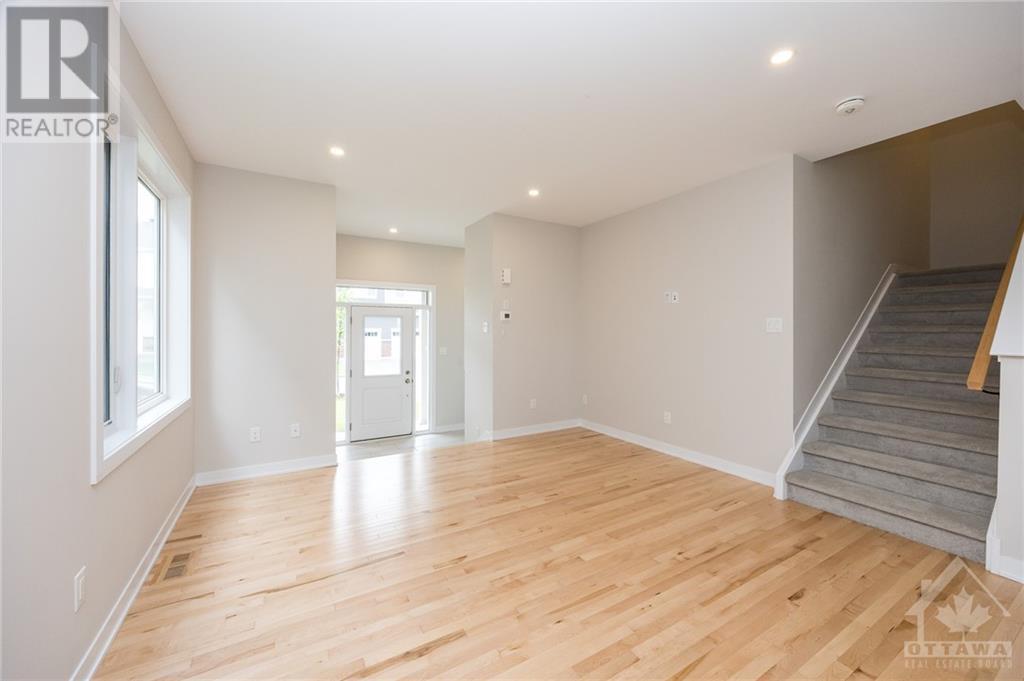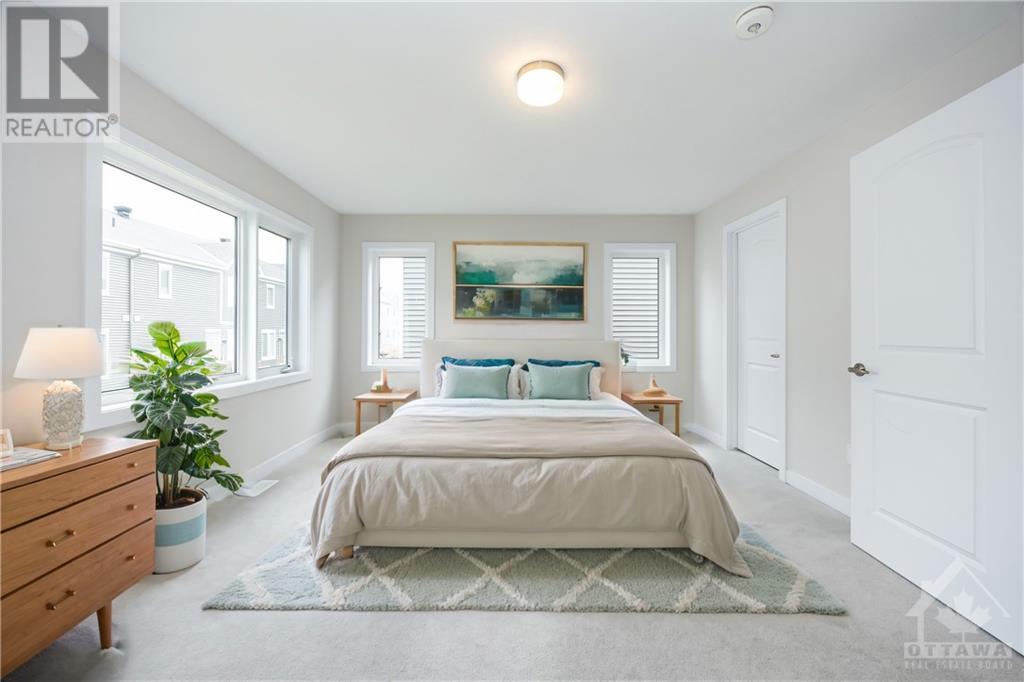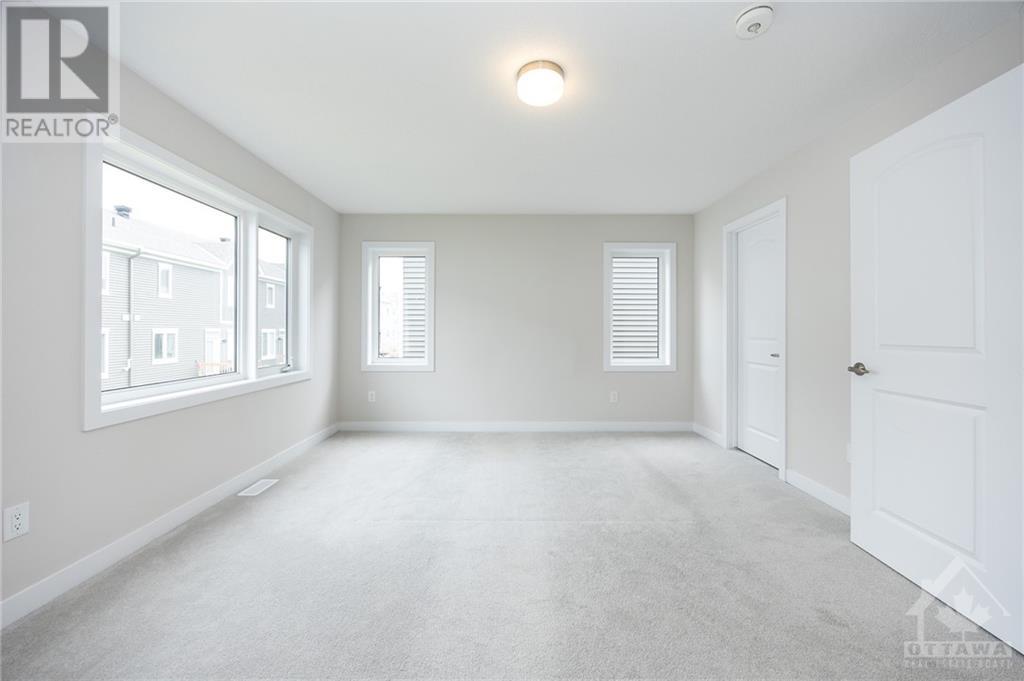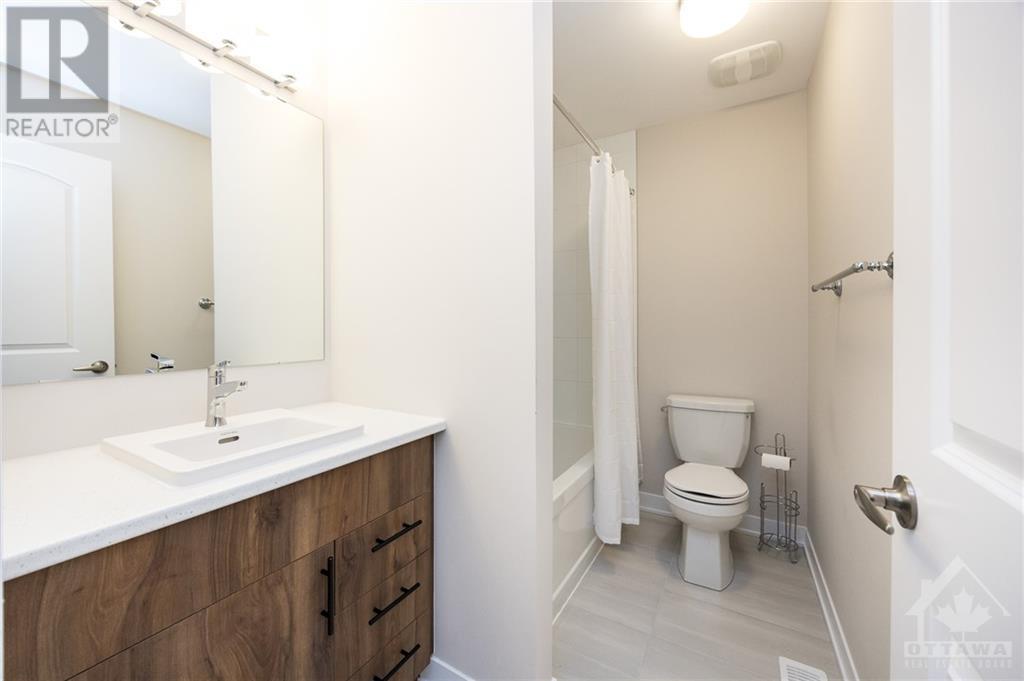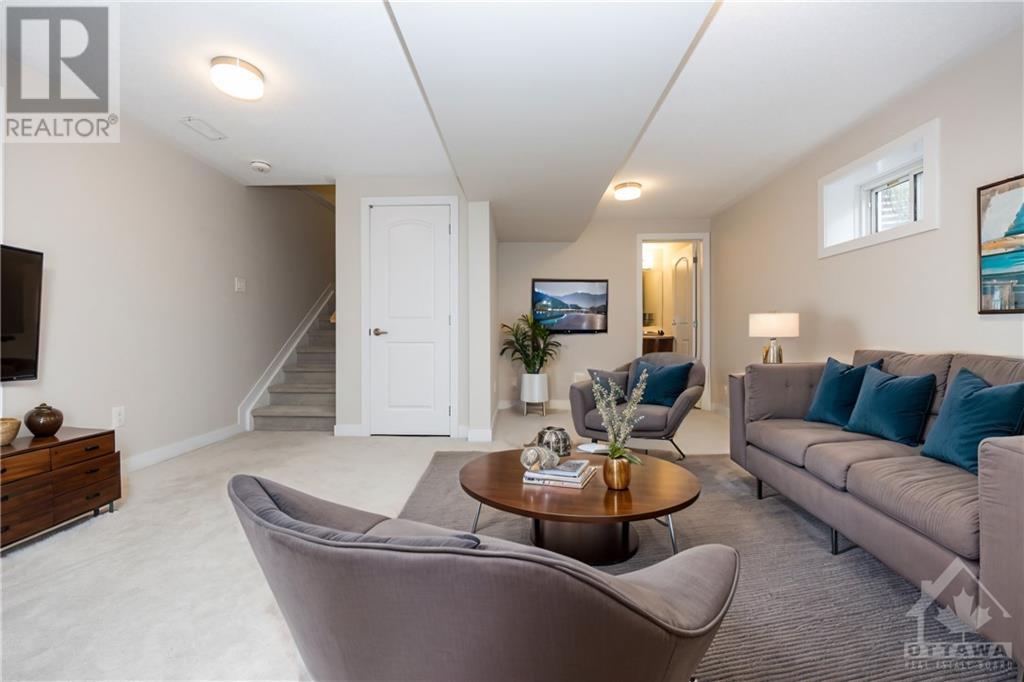3 卧室
4 浴室
中央空调
风热取暖
$634,900
Flooring: Tile, Welcome to this move-in-ready, 3 bedroom, 4 bathroom Caivan END UNIT in Half Moon Bay. Open concept main floor with contemporary hardwood floors. Upgraded kitchen features quartz countertops, oversized island, elegant backsplash, modern tile flooring, stainless steel appliances, white stylish cabinets, & modern fixtures. Dining room is bright & inviting. Second floor features 3 sizeable bedrooms. Primary bedroom has a 5 piece ensuite bathroom with dual sinks and quartz countertops. Primary also has a large walk-in closet. Inviting lower level with so many possibilities and BONUS a full bathroom with quartz countertops, and shower/tub enclosure. Natural gas BBQ hookup. Some photos have been virtually staged., Flooring: Hardwood, Flooring: Carpet Wall To Wall (id:44758)
房源概要
|
MLS® Number
|
X10411323 |
|
房源类型
|
民宅 |
|
临近地区
|
Half Moon Bay |
|
社区名字
|
7711 - Barrhaven - Half Moon Bay |
|
附近的便利设施
|
公园 |
|
总车位
|
2 |
详 情
|
浴室
|
4 |
|
地上卧房
|
3 |
|
总卧房
|
3 |
|
赠送家电包括
|
洗碗机, 烘干机, Hood 电扇, 冰箱, 炉子, 洗衣机 |
|
地下室进展
|
已装修 |
|
地下室类型
|
全完工 |
|
施工种类
|
附加的 |
|
空调
|
中央空调 |
|
外墙
|
砖 |
|
地基类型
|
混凝土 |
|
供暖方式
|
天然气 |
|
供暖类型
|
压力热风 |
|
储存空间
|
2 |
|
类型
|
联排别墅 |
|
设备间
|
市政供水 |
车 位
土地
|
英亩数
|
无 |
|
土地便利设施
|
公园 |
|
污水道
|
Sanitary Sewer |
|
土地深度
|
69 Ft ,9 In |
|
土地宽度
|
30 Ft ,6 In |
|
不规则大小
|
30.55 X 69.82 Ft ; 0 |
|
规划描述
|
住宅 |
房 间
| 楼 层 |
类 型 |
长 度 |
宽 度 |
面 积 |
|
二楼 |
主卧 |
3.96 m |
4.77 m |
3.96 m x 4.77 m |
|
二楼 |
浴室 |
2.81 m |
2.54 m |
2.81 m x 2.54 m |
|
二楼 |
卧室 |
3.7 m |
3.78 m |
3.7 m x 3.78 m |
|
二楼 |
卧室 |
3.6 m |
3.14 m |
3.6 m x 3.14 m |
|
二楼 |
浴室 |
0.91 m |
2.51 m |
0.91 m x 2.51 m |
|
Lower Level |
娱乐,游戏房 |
5.48 m |
4.82 m |
5.48 m x 4.82 m |
|
Lower Level |
浴室 |
2.54 m |
1.47 m |
2.54 m x 1.47 m |
|
Lower Level |
设备间 |
4.77 m |
3.83 m |
4.77 m x 3.83 m |
|
一楼 |
客厅 |
4.14 m |
4.62 m |
4.14 m x 4.62 m |
|
一楼 |
厨房 |
3.25 m |
4.26 m |
3.25 m x 4.26 m |
|
一楼 |
餐厅 |
2.61 m |
3.22 m |
2.61 m x 3.22 m |
|
一楼 |
浴室 |
0.91 m |
1.95 m |
0.91 m x 1.95 m |
https://www.realtor.ca/real-estate/27618385/261-surface-lane-ottawa-7711-barrhaven-half-moon-bay








