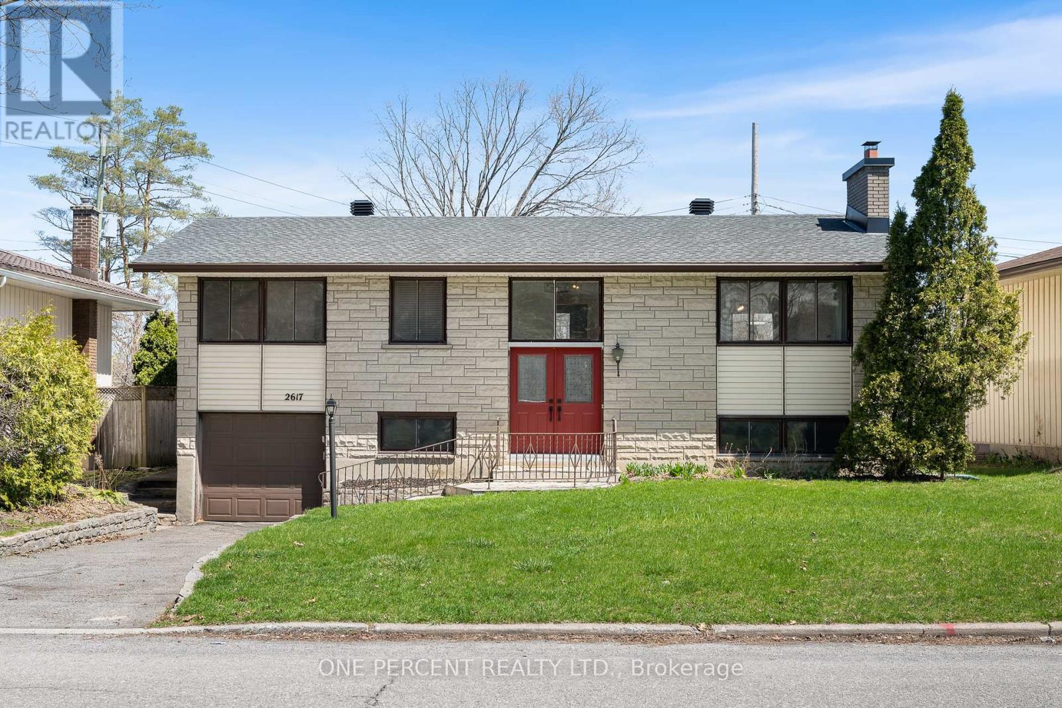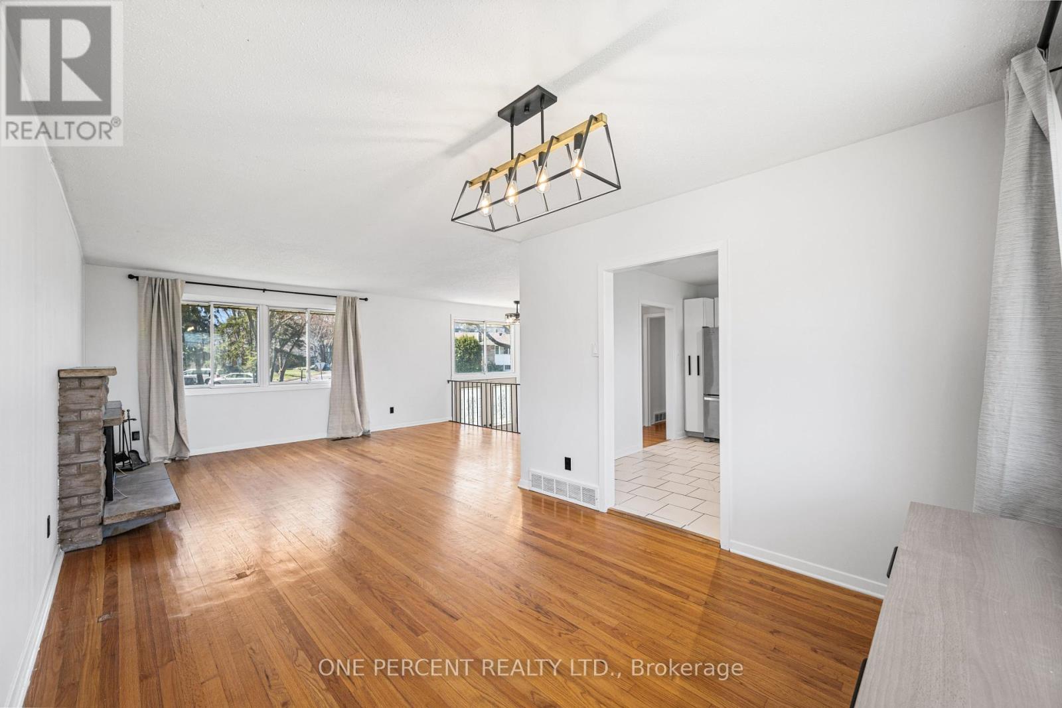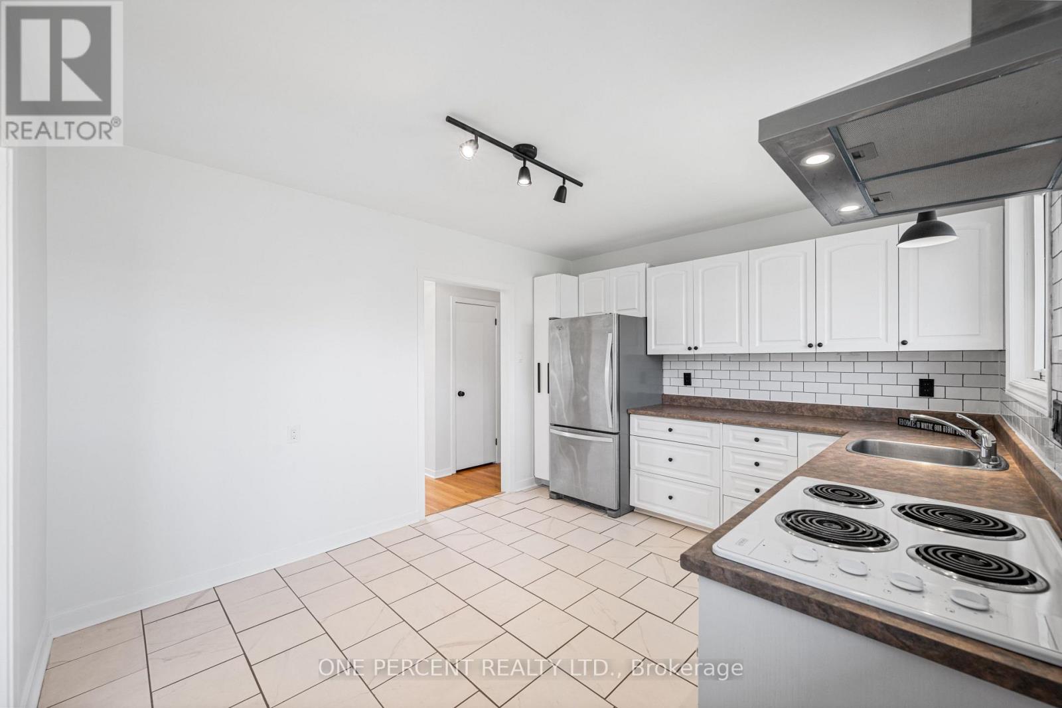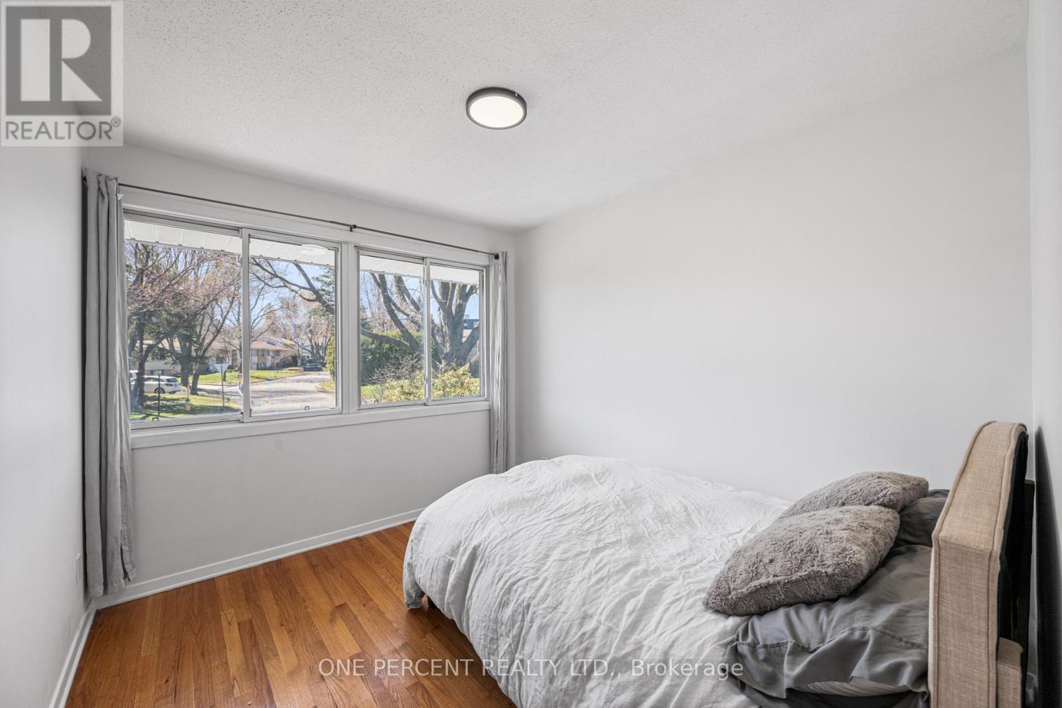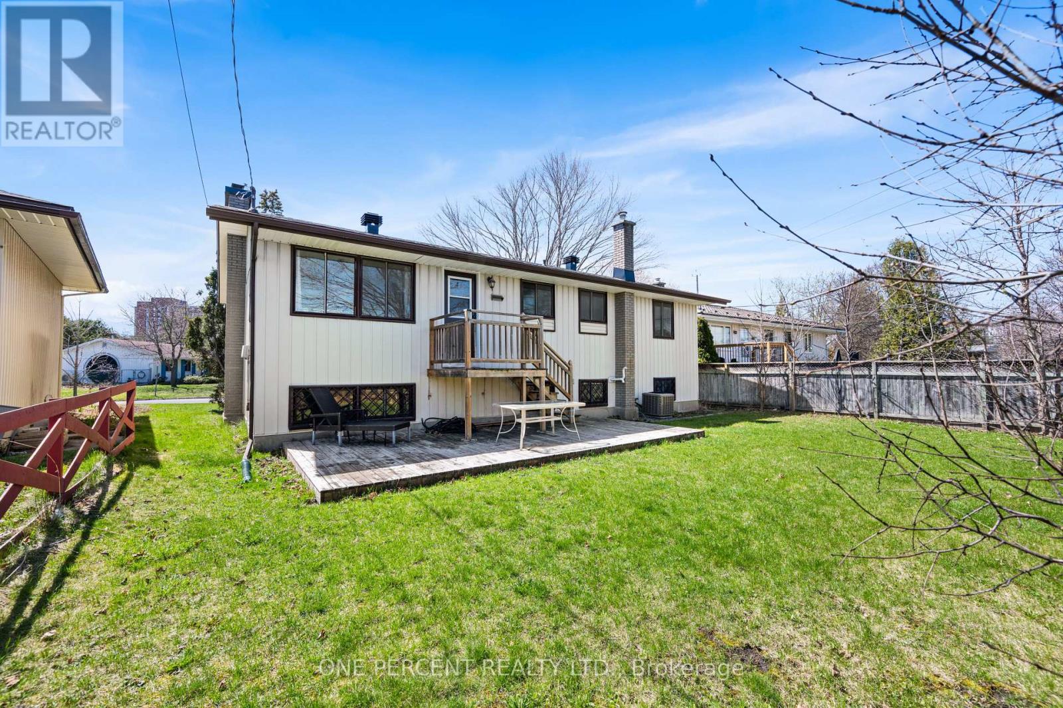4 卧室
2 浴室
1100 - 1500 sqft
Raised 平房
壁炉
中央空调
风热取暖
$749,900
Welcome to 2617 Hobson, perfectly situated in a mature and quiet neighbourhood, just steps away from parks, schools, shopping, and beautiful Mooney's Bay. This inviting home offers exceptional comfort, convenience, and privacy with no rear neighbours. The main level features gleaming hardwood floors and a bright, welcoming layout with three spacious bedrooms - perfect for family living. The charming kitchen offers stylish a backsplash and direct access to a deck, ideal for summer entertaining, morning coffee, or evening relaxation. Share meals with loved ones in the adjacent dining room, or cozy up next to the wood-burning fireplace in the living room. The lower level provides even more versatile living space, showcasing a newly renovated, bright family room, an additional bedroom, and a full bathroom - perfect for guests, extended family, or a home office. With a prime location near Mooneys Bay and an ideal layout for family living, this home effortlessly blends convenience and comfort. Dont miss this fantastic opportunity - check out the virtual tour and book your showing today! (id:44758)
房源概要
|
MLS® Number
|
X12119096 |
|
房源类型
|
民宅 |
|
社区名字
|
4604 - Mooneys Bay/Riverside Park |
|
附近的便利设施
|
Beach, 学校, 公共交通 |
|
设备类型
|
热水器 |
|
总车位
|
3 |
|
租赁设备类型
|
热水器 |
|
结构
|
Deck |
详 情
|
浴室
|
2 |
|
地上卧房
|
3 |
|
地下卧室
|
1 |
|
总卧房
|
4 |
|
公寓设施
|
Fireplace(s) |
|
赠送家电包括
|
Garage Door Opener Remote(s), Blinds, 洗碗机, 烘干机, Garage Door Opener, Hood 电扇, 炉子, 洗衣机, 冰箱 |
|
建筑风格
|
Raised Bungalow |
|
地下室进展
|
已装修 |
|
地下室类型
|
N/a (finished) |
|
施工种类
|
独立屋 |
|
空调
|
中央空调 |
|
外墙
|
砖, Steel |
|
壁炉
|
有 |
|
Fireplace Total
|
1 |
|
Flooring Type
|
Hardwood, Ceramic, Vinyl |
|
地基类型
|
混凝土浇筑 |
|
供暖方式
|
天然气 |
|
供暖类型
|
压力热风 |
|
储存空间
|
1 |
|
内部尺寸
|
1100 - 1500 Sqft |
|
类型
|
独立屋 |
|
设备间
|
市政供水 |
车 位
土地
|
英亩数
|
无 |
|
围栏类型
|
部分围栏, Fenced Yard |
|
土地便利设施
|
Beach, 学校, 公共交通 |
|
污水道
|
Sanitary Sewer |
|
土地深度
|
89 Ft ,10 In |
|
土地宽度
|
55 Ft ,8 In |
|
不规则大小
|
55.7 X 89.9 Ft |
房 间
| 楼 层 |
类 型 |
长 度 |
宽 度 |
面 积 |
|
Lower Level |
洗衣房 |
2.02 m |
4.89 m |
2.02 m x 4.89 m |
|
Lower Level |
设备间 |
3.17 m |
2.34 m |
3.17 m x 2.34 m |
|
Lower Level |
家庭房 |
5.29 m |
4.66 m |
5.29 m x 4.66 m |
|
Lower Level |
卧室 |
4.13 m |
2.4 m |
4.13 m x 2.4 m |
|
Lower Level |
浴室 |
2.04 m |
2.01 m |
2.04 m x 2.01 m |
|
一楼 |
客厅 |
4.21 m |
5.02 m |
4.21 m x 5.02 m |
|
一楼 |
餐厅 |
3.38 m |
3.15 m |
3.38 m x 3.15 m |
|
一楼 |
厨房 |
3.28 m |
3.89 m |
3.28 m x 3.89 m |
|
一楼 |
浴室 |
3.28 m |
1.5 m |
3.28 m x 1.5 m |
|
一楼 |
主卧 |
3.28 m |
3.63 m |
3.28 m x 3.63 m |
|
一楼 |
卧室 |
3.18 m |
2.79 m |
3.18 m x 2.79 m |
|
一楼 |
卧室 |
3.15 m |
2.42 m |
3.15 m x 2.42 m |
设备间
https://www.realtor.ca/real-estate/28248887/2617-hobson-road-ottawa-4604-mooneys-bayriverside-park


