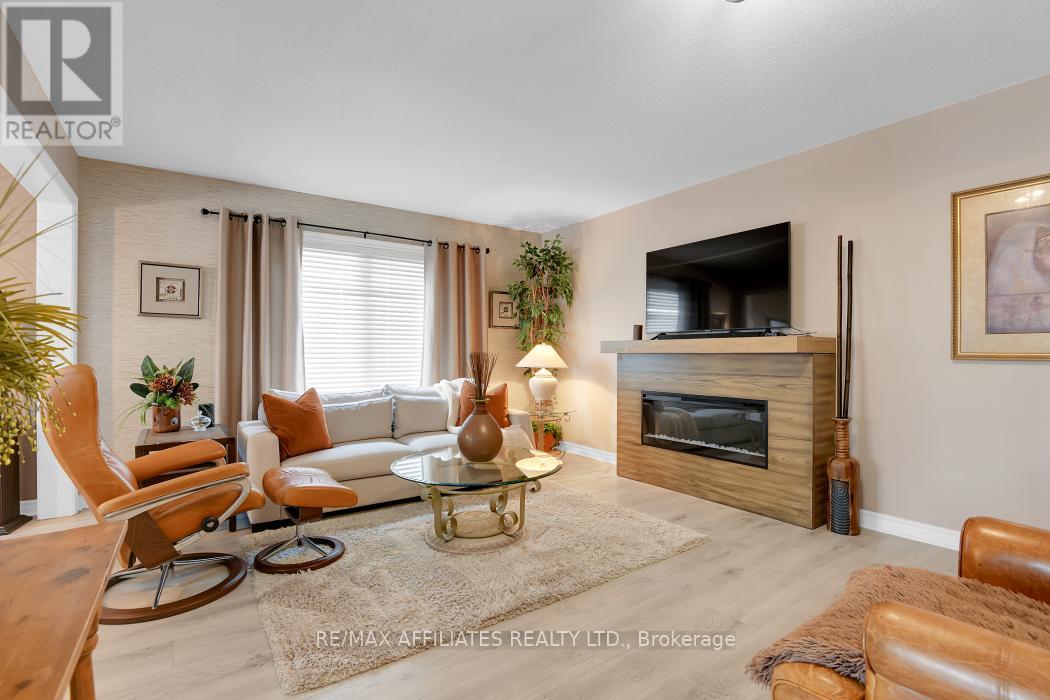2 卧室
2 浴室
1100 - 1500 sqft
壁炉
中央空调
风热取暖
$499,999
Great Value ! Beautiful end unit situated in a great family neighbourhood with your own driveway. Not shared! Main level features a large foyer, powder room and laundry room. The second level features a bright and spacious kitchen with a sitting area. Kitchen features quartz counter tops, stainless steel appliances, with an induction stove. Plenty of storage space and a breakfast bar. The spacious, bright living room includes a fireplace and mantle. The dining area located off the kitchen features two French doors that lead to the patio deck, perfect for barbecues! The upper-level primary bedroom is generously sized with a sitting area with two windows and a walk-in closet. The second generously sized bedroom offers a custom-built-in closet. Every detail has been thoughtfully updated with quality finishes and stylish upgrades. This home is move-in ready and designed to impress. A/C, Roof 2023 with 50-year warranty. Perfectly situated on a quiet street within walking distance to schools, parks, recreation and more. The shed is great to store your extras, freeing up space in the insulated garage. The A/C is on ground level and not the balcony, so you can enjoy quiet summer days, BBQing, relaxing and entertaining guests in peace. This home has pride of ownership! Great location, short distance to parks, schools, recreation center and quick commute to the many amenities Barrhaven has to offer! Ideal for young professionals, investors looking for a low-maintenance home, or those looking to enter the housing market. (id:44758)
房源概要
|
MLS® Number
|
X12068176 |
|
房源类型
|
民宅 |
|
社区名字
|
7711 - Barrhaven - Half Moon Bay |
|
总车位
|
3 |
详 情
|
浴室
|
2 |
|
地上卧房
|
2 |
|
总卧房
|
2 |
|
公寓设施
|
Fireplace(s) |
|
赠送家电包括
|
Garage Door Opener Remote(s), Water Meter, 洗碗机, 烘干机, 微波炉, 炉子, 洗衣机, 窗帘, 冰箱 |
|
施工种类
|
附加的 |
|
空调
|
中央空调 |
|
外墙
|
砖, 乙烯基壁板 |
|
壁炉
|
有 |
|
Fireplace Total
|
1 |
|
地基类型
|
混凝土浇筑 |
|
客人卫生间(不包含洗浴)
|
1 |
|
供暖方式
|
天然气 |
|
供暖类型
|
压力热风 |
|
储存空间
|
3 |
|
内部尺寸
|
1100 - 1500 Sqft |
|
类型
|
联排别墅 |
|
设备间
|
市政供水 |
车 位
土地
|
英亩数
|
无 |
|
污水道
|
Sanitary Sewer |
|
土地深度
|
13.5 M |
|
土地宽度
|
8.06 M |
|
不规则大小
|
8.1 X 13.5 M |
|
规划描述
|
住宅 |
房 间
| 楼 层 |
类 型 |
长 度 |
宽 度 |
面 积 |
|
二楼 |
客厅 |
4.93 m |
4.01 m |
4.93 m x 4.01 m |
|
二楼 |
餐厅 |
3 m |
2.9 m |
3 m x 2.9 m |
|
二楼 |
厨房 |
4.5 m |
2.82 m |
4.5 m x 2.82 m |
|
三楼 |
主卧 |
4.7 m |
3 m |
4.7 m x 3 m |
|
三楼 |
第二卧房 |
3.78 m |
2.87 m |
3.78 m x 2.87 m |
|
三楼 |
浴室 |
2.51 m |
2 m |
2.51 m x 2 m |
|
一楼 |
洗衣房 |
3.02 m |
1.68 m |
3.02 m x 1.68 m |
https://www.realtor.ca/real-estate/28134562/2618-baynes-sound-way-ottawa-7711-barrhaven-half-moon-bay




















