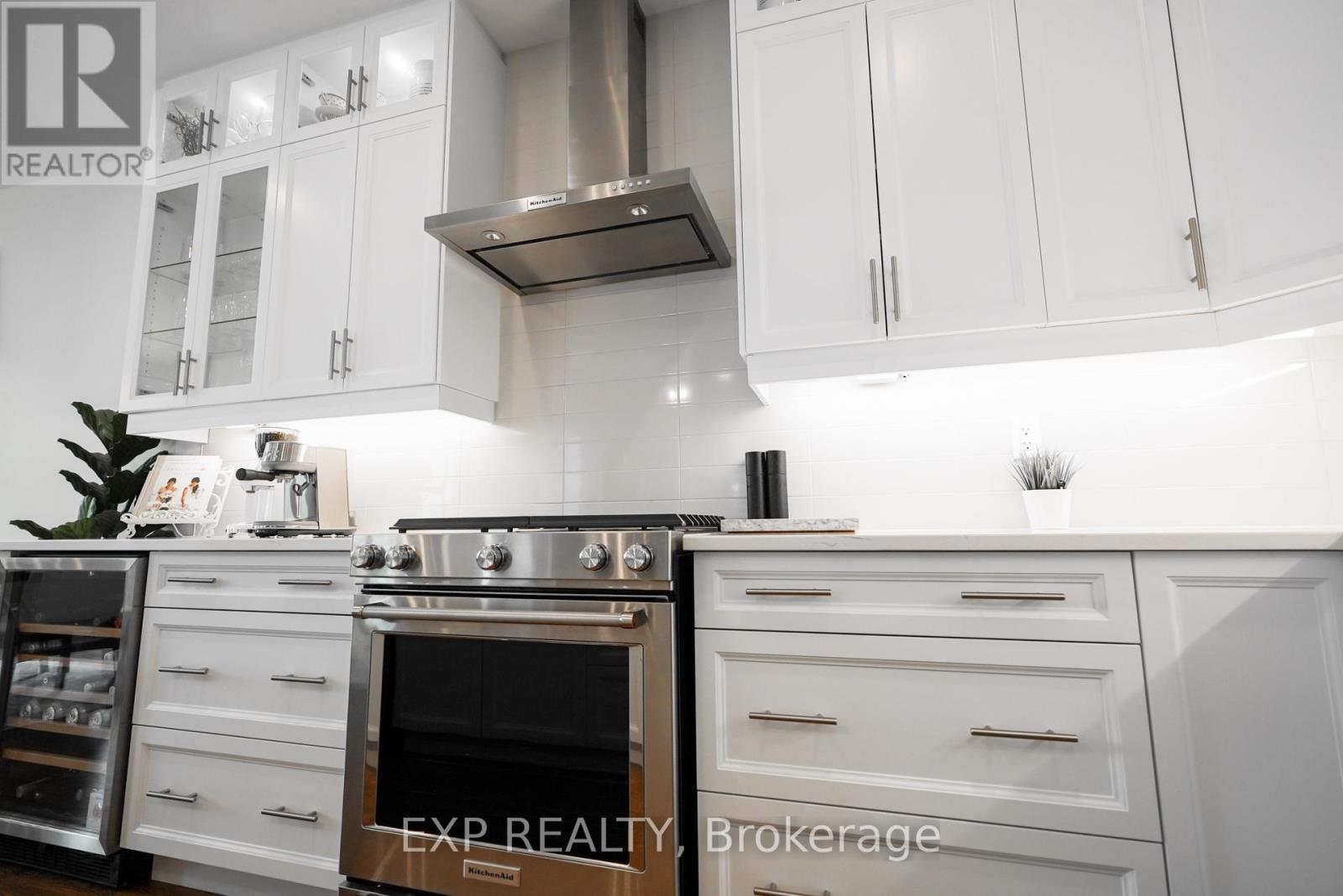262 West Ridge Drive Ottawa, Ontario K2S 2A5

$849,999
Welcome to this impressive semi-detached home by Patten Homes, boasting nearly 2,600 sq. ft. of luxurious living space nestled in Stittsville. Built in 2021, this Braeside model has been meticulously curated, showcasing high-end finishes, thoughtful upgrades, and sophisticated style throughout. The main level features pristine site finished oak hardwood flooring and a bright, open-concept layout perfect for both everyday living and entertaining. The oversized chef's kitchen is a true showstopper, equipped with extended cabinetry, pots & pans drawers, premium KitchenAid stainless steel appliances, a massive quartz island, and ample prep space. The kitchen flows seamlessly into the spacious living room, where a cozy gas fireplace is flanked by large upgraded windows, flooding the space with natural light. A separate dining area and access to a large deck off the kitchen complete this entertainer's dream. A rich hardwood staircase leads to the upper level where you'll find the laundry area, 3 generous bedrooms, including a luxurious primary suite with walk-in closet, and a spa-inspired ensuite featuring a walk-in glass shower, soaker tub, and quartz double vanity. The fully finished lower level offers even more living space with large windows and tons of storage. Centrally located in Stittsville, just a short walk from the Trans Canada Trail, parks, schools & shops. (id:44758)
Open House
此属性有开放式房屋!
2:00 pm
结束于:4:00 pm
2:00 pm
结束于:4:00 pm
房源概要
| MLS® Number | X12107822 |
| 房源类型 | 民宅 |
| 社区名字 | 8203 - Stittsville (South) |
| 附近的便利设施 | 公共交通 |
| 社区特征 | School Bus |
| 总车位 | 3 |
| 结构 | Deck, Patio(s), Porch |
详 情
| 浴室 | 3 |
| 地上卧房 | 3 |
| 总卧房 | 3 |
| Age | 0 To 5 Years |
| 公寓设施 | Fireplace(s) |
| 赠送家电包括 | Garage Door Opener Remote(s), 洗碗机, Hood 电扇, 微波炉, 炉子, 窗帘, Wine Fridge, 冰箱 |
| 地下室进展 | 已装修 |
| 地下室类型 | N/a (finished) |
| 施工种类 | Semi-detached |
| 空调 | Central Air Conditioning, 换气机 |
| 外墙 | 砖, 乙烯基壁板 |
| 壁炉 | 有 |
| Fireplace Total | 1 |
| 地基类型 | 混凝土浇筑 |
| 客人卫生间(不包含洗浴) | 1 |
| 供暖方式 | 天然气 |
| 供暖类型 | 压力热风 |
| 储存空间 | 2 |
| 内部尺寸 | 2000 - 2500 Sqft |
| 类型 | 独立屋 |
| 设备间 | 市政供水 |
车 位
| 附加车库 | |
| Garage | |
| 入内式车位 | |
| Tandem |
土地
| 英亩数 | 无 |
| 围栏类型 | Fenced Yard |
| 土地便利设施 | 公共交通 |
| Landscape Features | Landscaped |
| 污水道 | Sanitary Sewer |
| 土地深度 | 108 Ft ,2 In |
| 土地宽度 | 28 Ft ,1 In |
| 不规则大小 | 28.1 X 108.2 Ft |
| 规划描述 | 住宅 |
房 间
| 楼 层 | 类 型 | 长 度 | 宽 度 | 面 积 |
|---|---|---|---|---|
| 二楼 | 主卧 | 4.81 m | 5.36 m | 4.81 m x 5.36 m |
| 二楼 | 卧室 | 3.41 m | 4.41 m | 3.41 m x 4.41 m |
| 二楼 | 卧室 | 3.5 m | 3.41 m | 3.5 m x 3.41 m |
| 一楼 | 客厅 | 4.08 m | 4.91 m | 4.08 m x 4.91 m |
| 一楼 | 餐厅 | 3.53 m | 4.48 m | 3.53 m x 4.48 m |
| 一楼 | 厨房 | 2.1 m | 4.14 m | 2.1 m x 4.14 m |
设备间
| 有线电视 | 可用 |
| 污水道 | 已安装 |
https://www.realtor.ca/real-estate/28225755/262-west-ridge-drive-ottawa-8203-stittsville-south








































