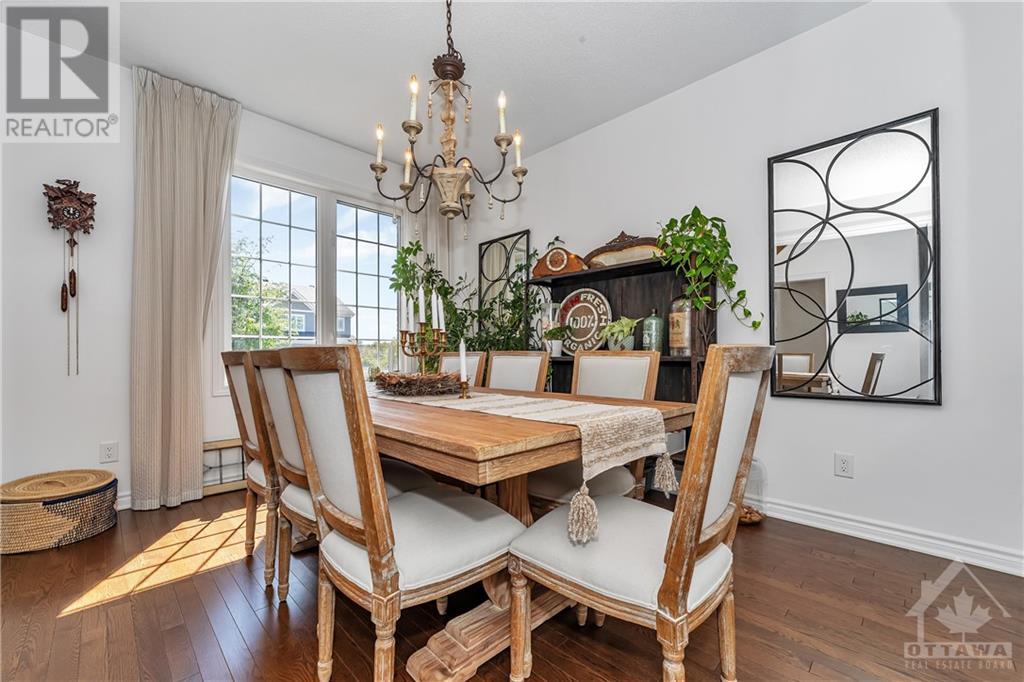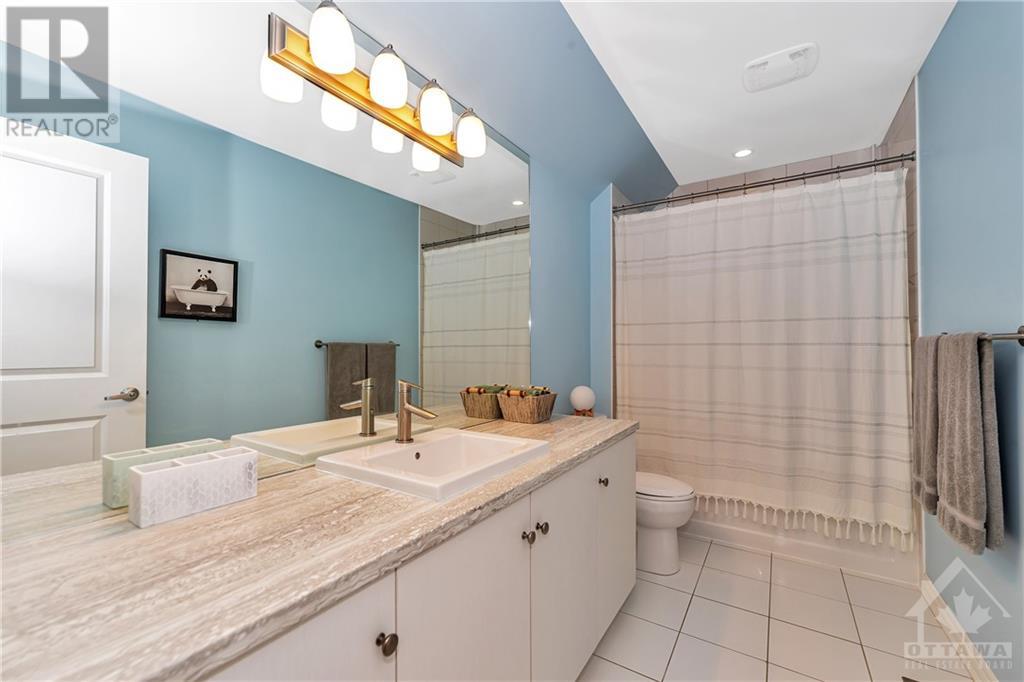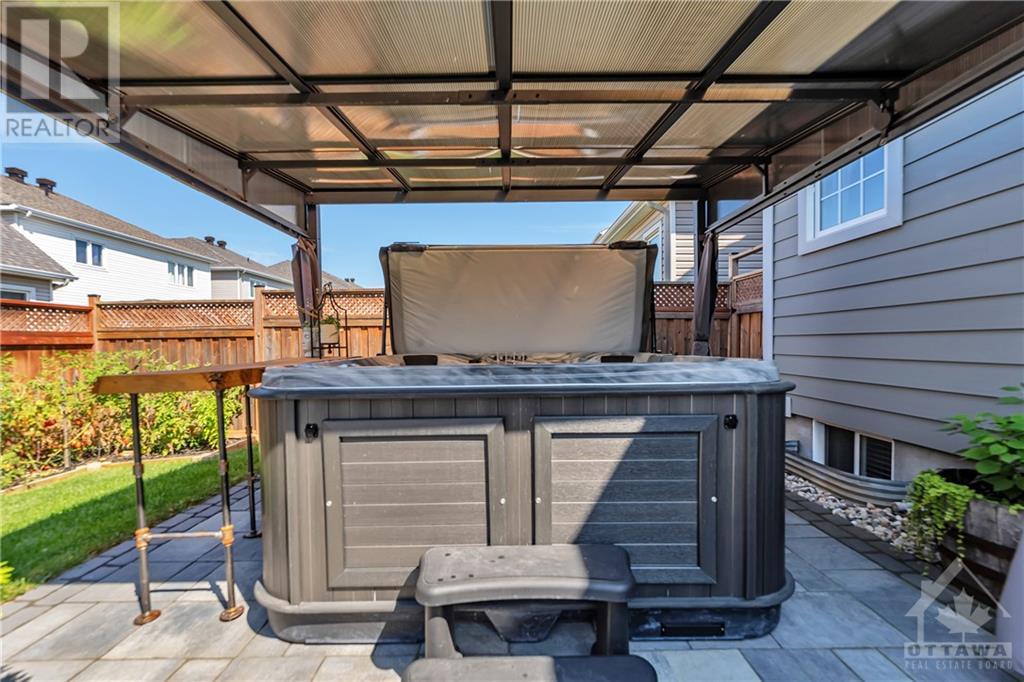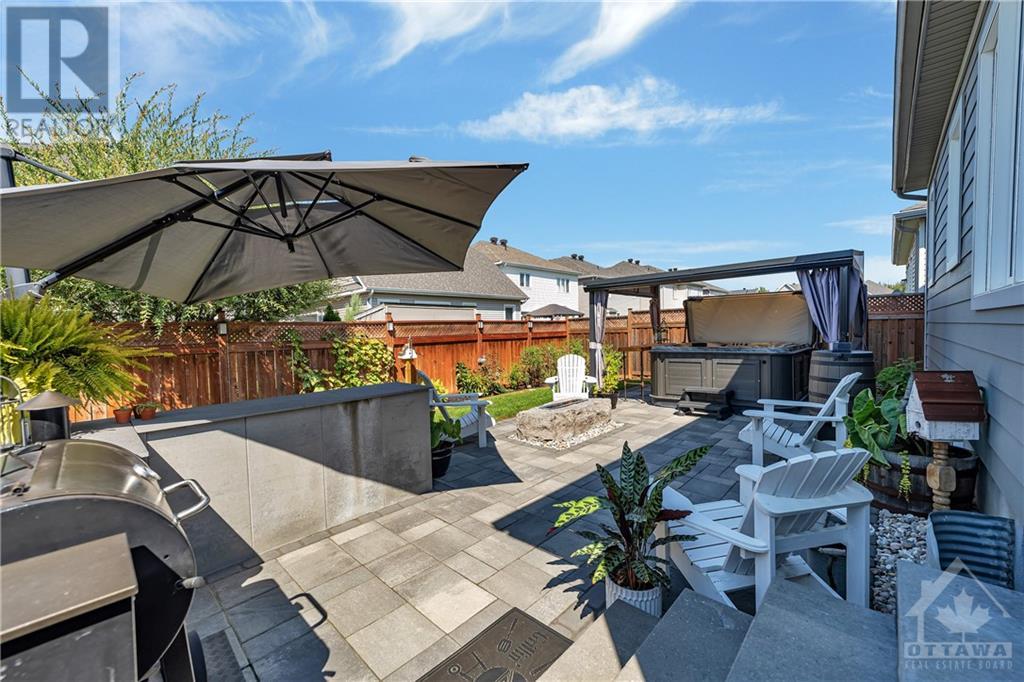3 卧室
4 浴室
平房
壁炉
中央空调, 换气器
风热取暖
Landscaped
$799,900
This stunning BUILDER'S MODEL HOME is FULL of upgrades & boasts 2,676 sq. ft. of luxurious space as per builder's plan. Fabulous curb appeal w/brick & Hardie Board exterior. Extended driveway w/interlock design allows for parking 3 vehicles. Inside you'll find a fabulous floorplan w/gleaming hardwood & ceramic tile, an open concept, upgraded, gourmet kitchen open to the Great Room. Main floor primary suite includes a spacious bedroom, walk-in closet & spa-like exec. 5 pc ensuite. There is also a main floor den, laundry room & 2 pc bath. A solid wood staircase brings you to the second floor which boasts two generously sized bedrooms & a full bathroom. The lower level offers a huge, bright family room, full bathroom, room for a 4th bedroom & tons of storage space. The private backyard oasis is fully fenced w/a stone patio, outdoor kitchen, custom firepit, gazebo & perennial gardens. A fabulous bungalow on a quiet street in the heart of Kemptville! (id:44758)
房源概要
|
MLS® Number
|
1411488 |
|
房源类型
|
民宅 |
|
临近地区
|
TEMPO COMMUNITY/Glenview Homes |
|
附近的便利设施
|
近高尔夫球场, Recreation Nearby, 购物 |
|
Communication Type
|
Internet Access |
|
社区特征
|
Family Oriented, School Bus |
|
特征
|
Private Setting, Gazebo, 自动车库门 |
|
总车位
|
3 |
|
结构
|
Deck |
详 情
|
浴室
|
4 |
|
地上卧房
|
3 |
|
总卧房
|
3 |
|
赠送家电包括
|
冰箱, 洗碗机, 烘干机, Hood 电扇, 炉子, 洗衣机, 报警系统, Blinds |
|
建筑风格
|
平房 |
|
地下室进展
|
已装修 |
|
地下室类型
|
全完工 |
|
施工日期
|
2018 |
|
施工种类
|
独立屋 |
|
空调
|
Central Air Conditioning, 换气机 |
|
外墙
|
砖 |
|
壁炉
|
有 |
|
Fireplace Total
|
1 |
|
固定装置
|
Drapes/window Coverings |
|
Flooring Type
|
Wall-to-wall Carpet, Hardwood, Ceramic |
|
地基类型
|
混凝土浇筑 |
|
客人卫生间(不包含洗浴)
|
1 |
|
供暖方式
|
天然气 |
|
供暖类型
|
压力热风 |
|
储存空间
|
1 |
|
类型
|
独立屋 |
|
设备间
|
市政供水 |
车 位
土地
|
英亩数
|
无 |
|
围栏类型
|
Fenced Yard |
|
土地便利设施
|
近高尔夫球场, Recreation Nearby, 购物 |
|
Landscape Features
|
Landscaped |
|
污水道
|
城市污水处理系统 |
|
土地深度
|
100 Ft ,1 In |
|
土地宽度
|
38 Ft ,1 In |
|
不规则大小
|
38.06 Ft X 100.07 Ft |
|
规划描述
|
住宅 |
房 间
| 楼 层 |
类 型 |
长 度 |
宽 度 |
面 积 |
|
二楼 |
卧室 |
|
|
12'7" x 11'1" |
|
二楼 |
其它 |
|
|
5'9" x 5'4" |
|
二楼 |
三件套卫生间 |
|
|
11'2" x 5'5" |
|
Lower Level |
家庭房 |
|
|
26'7" x 21'9" |
|
Lower Level |
三件套卫生间 |
|
|
9'8" x 4'11" |
|
Lower Level |
Storage |
|
|
12'7" x 9'9" |
|
Lower Level |
设备间 |
|
|
19'2" x 9'9" |
|
一楼 |
门厅 |
|
|
18'5" x 7'10" |
|
一楼 |
大型活动室 |
|
|
19'1" x 16'1" |
|
一楼 |
厨房 |
|
|
19'5" x 13'7" |
|
一楼 |
衣帽间 |
|
|
11'9" x 10'3" |
|
一楼 |
主卧 |
|
|
19'1" x 14'1" |
|
一楼 |
其它 |
|
|
6'8" x 4'4" |
|
一楼 |
5pc Ensuite Bath |
|
|
13'9" x 8'3" |
|
一楼 |
洗衣房 |
|
|
8'6" x 6'10" |
|
一楼 |
两件套卫生间 |
|
|
5'8" x 4'6" |
设备间
https://www.realtor.ca/real-estate/27404553/2625-tempo-drive-kemptville-tempo-communityglenview-homes


































