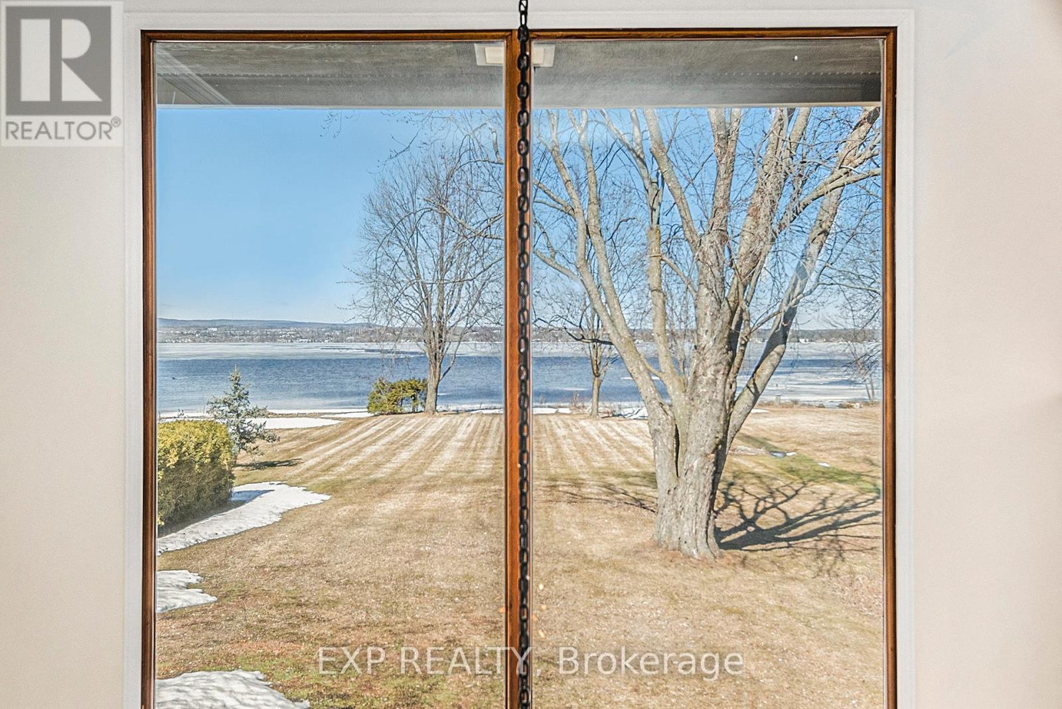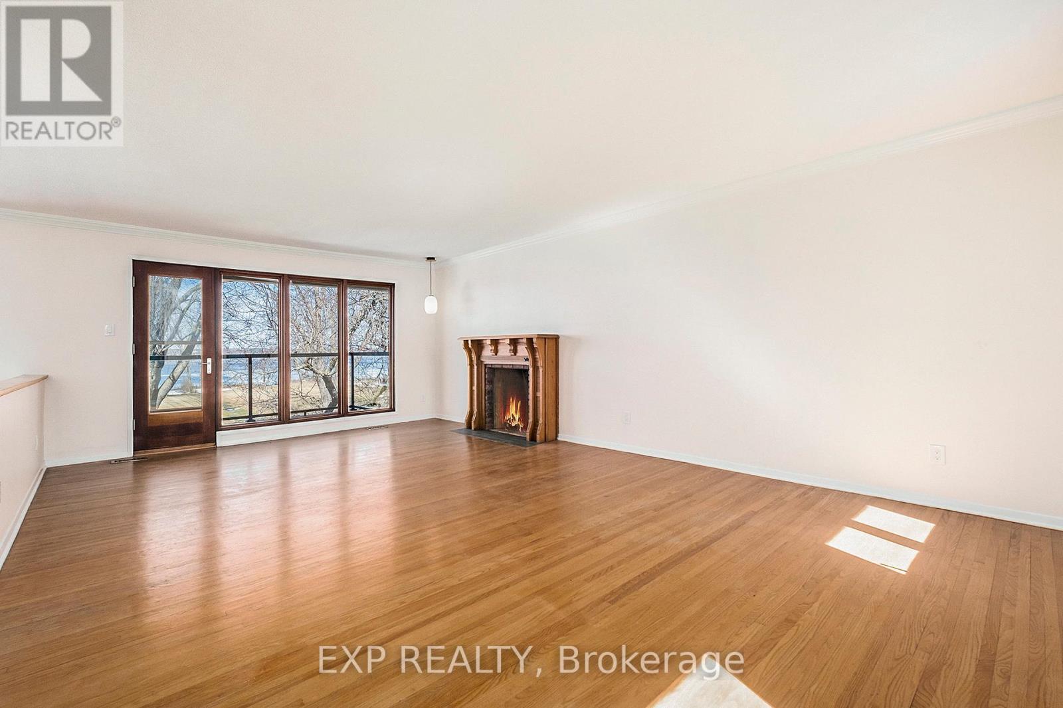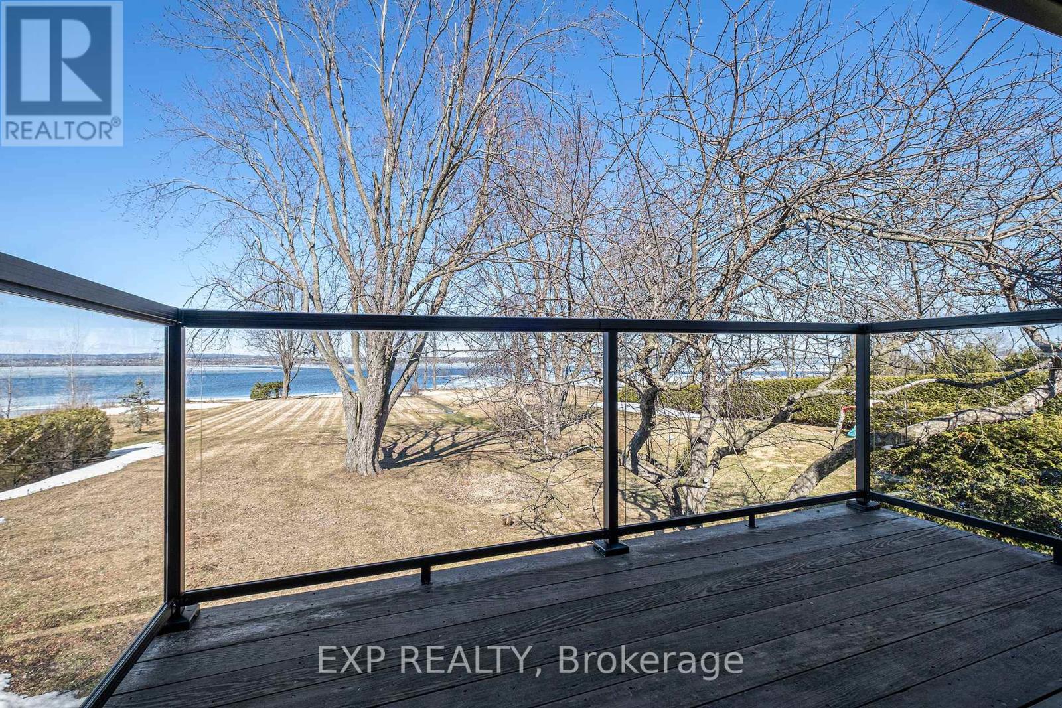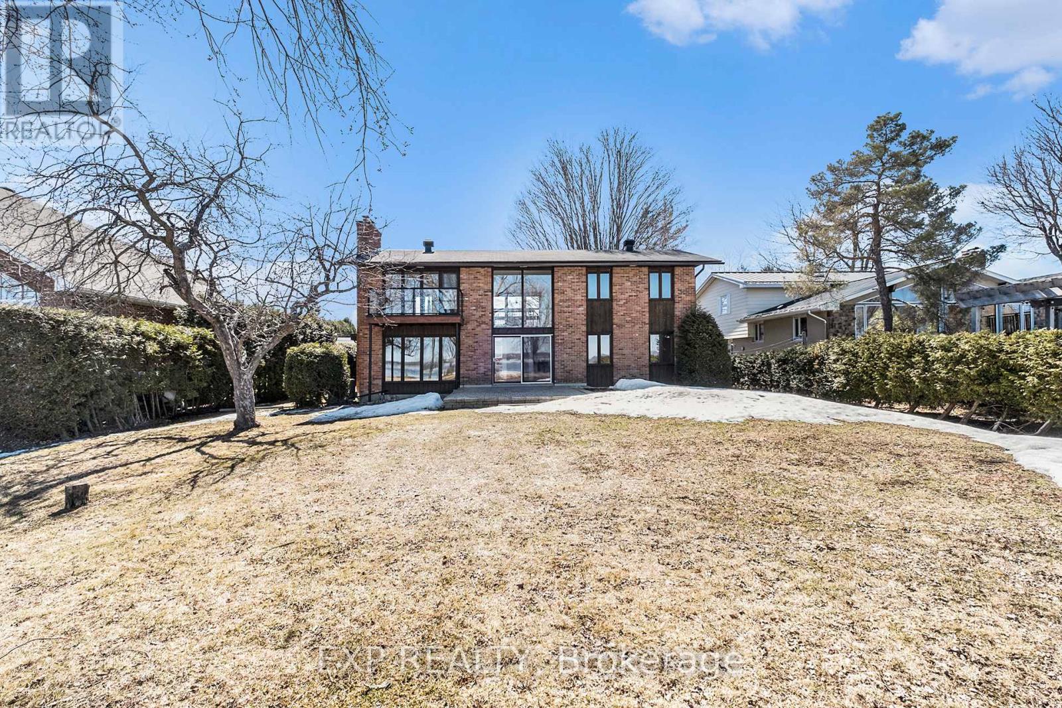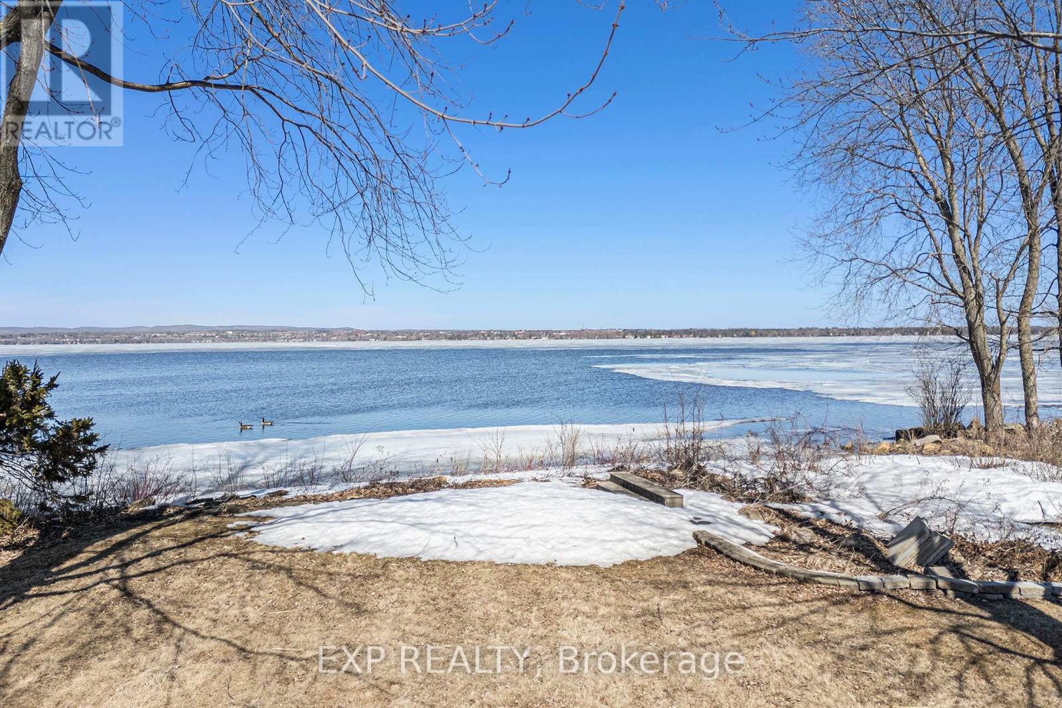4 卧室
2 浴室
壁炉
中央空调
风热取暖
湖景区
$1,799,900
Nestled along the beautiful shores of the Ottawa River, this unique and special waterfront home offers a rare opportunity for luxurious living with a panoramic view of the river. Featuring 4 bedrooms (2 on the main floor), 2 updated bathrooms, and a remodeled kitchen, this home seamlessly blends classic charm with modern comfort. Large windows throughout flood the interior with natural sunlight, creating a bright, airy atmosphere while showcasing the stunning river views. Recent upgrades include a new septic tank (2024), sump pump, 2nd-floor balcony, bathrooms, fresh interior paint, and new light fixtures, all completed in 2024. The expansive 80' x 491' lot is home to an extra-large backyard, perfect for outdoor activities, gardening, or family gatherings. The spacious yard includes a large patio, ideal for entertaining or simply relaxing while enjoying the serene river views. The natural waterfront access is perfect for swimming, boating, and fishing right from your backyard. Located just minutes from the DND campus, shopping, Andrew Hayden Park, hiking trails, and local parks with recreational facilities, this property offers the perfect blend of convenience and tranquility. The home also benefits from a community association that organizes family-friendly activities and events throughout the year, fostering a close-knit neighborhood. Additional features include oak hardwood floors, two wood fireplaces, and a crawl space for additional storage. A truly special gem in a friendly neighborhood, perfect for both relaxation and entertaining. Some photos are virtually staged. (id:44758)
房源概要
|
MLS® Number
|
X12048469 |
|
房源类型
|
民宅 |
|
社区名字
|
7001 - Crystal Bay/Rocky Point |
|
附近的便利设施
|
公共交通, Ski Area |
|
Easement
|
Unknown |
|
总车位
|
12 |
|
View Type
|
River View, Direct Water View |
|
Water Front Name
|
Ottawa River / Rivière Des Outaouais |
|
湖景类型
|
湖景房 |
详 情
|
浴室
|
2 |
|
地上卧房
|
4 |
|
总卧房
|
4 |
|
公寓设施
|
Fireplace(s) |
|
赠送家电包括
|
洗碗机, 烘干机, 微波炉, 炉子, 洗衣机, 冰箱 |
|
地下室进展
|
已完成 |
|
地下室类型
|
Crawl Space (unfinished) |
|
施工种类
|
独立屋 |
|
空调
|
中央空调 |
|
外墙
|
砖, 木头 |
|
壁炉
|
有 |
|
Fireplace Total
|
2 |
|
地基类型
|
混凝土 |
|
供暖方式
|
油 |
|
供暖类型
|
压力热风 |
|
储存空间
|
2 |
|
类型
|
独立屋 |
|
设备间
|
市政供水 |
车 位
土地
|
入口类型
|
Private Docking |
|
英亩数
|
无 |
|
土地便利设施
|
公共交通, Ski Area |
|
污水道
|
Septic System |
|
土地深度
|
431 Ft ,11 In |
|
土地宽度
|
79 Ft ,10 In |
|
不规则大小
|
79.91 X 431.93 Ft ; 1 |
|
规划描述
|
住宅 |
房 间
| 楼 层 |
类 型 |
长 度 |
宽 度 |
面 积 |
|
二楼 |
主卧 |
4.36 m |
3.47 m |
4.36 m x 3.47 m |
|
二楼 |
卧室 |
3.58 m |
3.4 m |
3.58 m x 3.4 m |
|
二楼 |
浴室 |
2.46 m |
2.28 m |
2.46 m x 2.28 m |
|
二楼 |
家庭房 |
7.16 m |
4.57 m |
7.16 m x 4.57 m |
|
地下室 |
其它 |
13.53 m |
10.69 m |
13.53 m x 10.69 m |
|
一楼 |
卧室 |
3.58 m |
3.09 m |
3.58 m x 3.09 m |
|
一楼 |
门厅 |
3.22 m |
1.14 m |
3.22 m x 1.14 m |
|
一楼 |
浴室 |
2.36 m |
2.33 m |
2.36 m x 2.33 m |
|
一楼 |
客厅 |
4.85 m |
3.7 m |
4.85 m x 3.7 m |
|
一楼 |
餐厅 |
4.47 m |
4.29 m |
4.47 m x 4.29 m |
|
一楼 |
厨房 |
4.47 m |
2.87 m |
4.47 m x 2.87 m |
|
一楼 |
洗衣房 |
3.47 m |
1.9 m |
3.47 m x 1.9 m |
|
一楼 |
其它 |
1.87 m |
1.6 m |
1.87 m x 1.6 m |
|
一楼 |
其它 |
5.99 m |
2.97 m |
5.99 m x 2.97 m |
|
一楼 |
卧室 |
3.45 m |
2.71 m |
3.45 m x 2.71 m |
|
一楼 |
卧室 |
3.58 m |
2.51 m |
3.58 m x 2.51 m |
https://www.realtor.ca/real-estate/28089658/263-grandview-road-ottawa-7001-crystal-bayrocky-point










