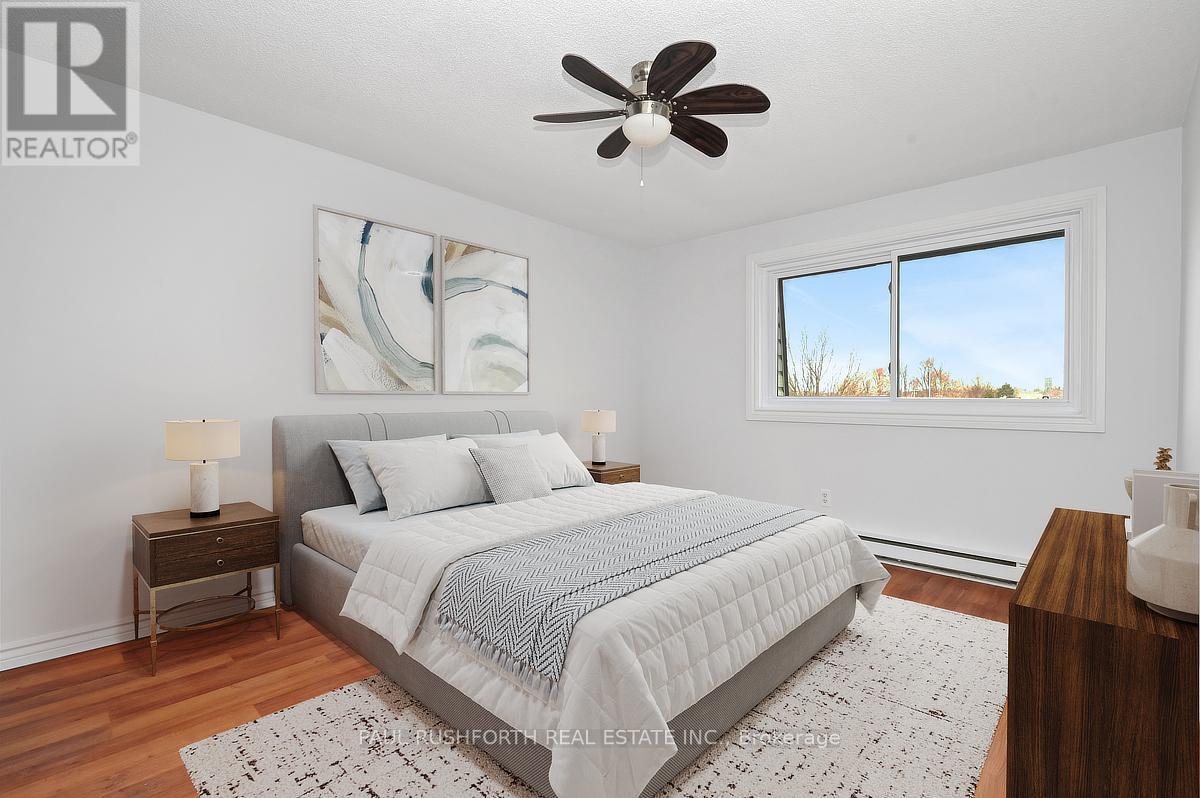2632 Draper Avenue Ottawa, Ontario K2H 8V2

$300,000管理费,Common Area Maintenance, Insurance, Parking, Water
$504 每月
管理费,Common Area Maintenance, Insurance, Parking, Water
$504 每月PRIME LOCATION. 3 BEDROOM (2+1) condo townhome in an excellent central location with close proximity to LRT (Line 3, Pinecrest), bus stop and only 2min to 417. Featuring 2 BEDROOMS and full bathroom on second floor and a 3rd BEDROOM w. FULL BATH ON LOWER LEVEL, this beauty is sure to please. FRESHLY PAINTED and MOVE IN READY. Sprawling open concept design of the kitchen, dining & living room is fantastic for hosting or daily living for your family. 1 parking spot (#16) included. THE ONE YOU HAVE BEEN WAITING FOR. In unit laundry (basement). Safe, clean, quiet and PRICED TO SELL! WONDERFUL FRONT COURTYARD PATIO for outdoor enjoyment. QUICK CLOSING AVAILABLE. Close to Parks, Algonquin College, QC Hospital, Ikea, Bayshore, LRT, shopping & easy access to the 417. JUST MOVE IN & ENJOY. MUST SEE. Condo Fee ($504) Includes Building Insurance, Caretaker, Water, Management. Some photos have been virtually staged. No Conveyance of offers until Monday April 28, 1:00pm. (id:44758)
房源概要
| MLS® Number | X12100792 |
| 房源类型 | 民宅 |
| 社区名字 | 6301 - Redwood Park |
| 社区特征 | Pet Restrictions |
| 总车位 | 1 |
详 情
| 浴室 | 2 |
| 地上卧房 | 2 |
| 地下卧室 | 1 |
| 总卧房 | 3 |
| Age | 31 To 50 Years |
| 地下室进展 | 已装修 |
| 地下室类型 | N/a (finished) |
| 外墙 | 木头, 灰泥 |
| 地基类型 | 混凝土浇筑 |
| 供暖方式 | 电 |
| 供暖类型 | Baseboard Heaters |
| 储存空间 | 2 |
| 内部尺寸 | 900 - 999 Sqft |
| 类型 | 联排别墅 |
车 位
| 没有车库 |
土地
| 英亩数 | 无 |
房 间
| 楼 层 | 类 型 | 长 度 | 宽 度 | 面 积 |
|---|---|---|---|---|
| 二楼 | 浴室 | 3.63 m | 1.51 m | 3.63 m x 1.51 m |
| 二楼 | 第二卧房 | 2.78 m | 3.49 m | 2.78 m x 3.49 m |
| 二楼 | 主卧 | 3.59 m | 4.53 m | 3.59 m x 4.53 m |
| 地下室 | 浴室 | 1.63 m | 2.2 m | 1.63 m x 2.2 m |
| 地下室 | 第三卧房 | 4.14 m | 3.17 m | 4.14 m x 3.17 m |
| 地下室 | 家庭房 | 4.2 m | 2.65 m | 4.2 m x 2.65 m |
| 地下室 | 设备间 | 1.65 m | 1.51 m | 1.65 m x 1.51 m |
| 一楼 | 餐厅 | 2.45 m | 2.34 m | 2.45 m x 2.34 m |
| 一楼 | 厨房 | 2.65 m | 2.28 m | 2.65 m x 2.28 m |
| 一楼 | 客厅 | 4.22 m | 3.9 m | 4.22 m x 3.9 m |
https://www.realtor.ca/real-estate/28207662/2632-draper-avenue-ottawa-6301-redwood-park



















