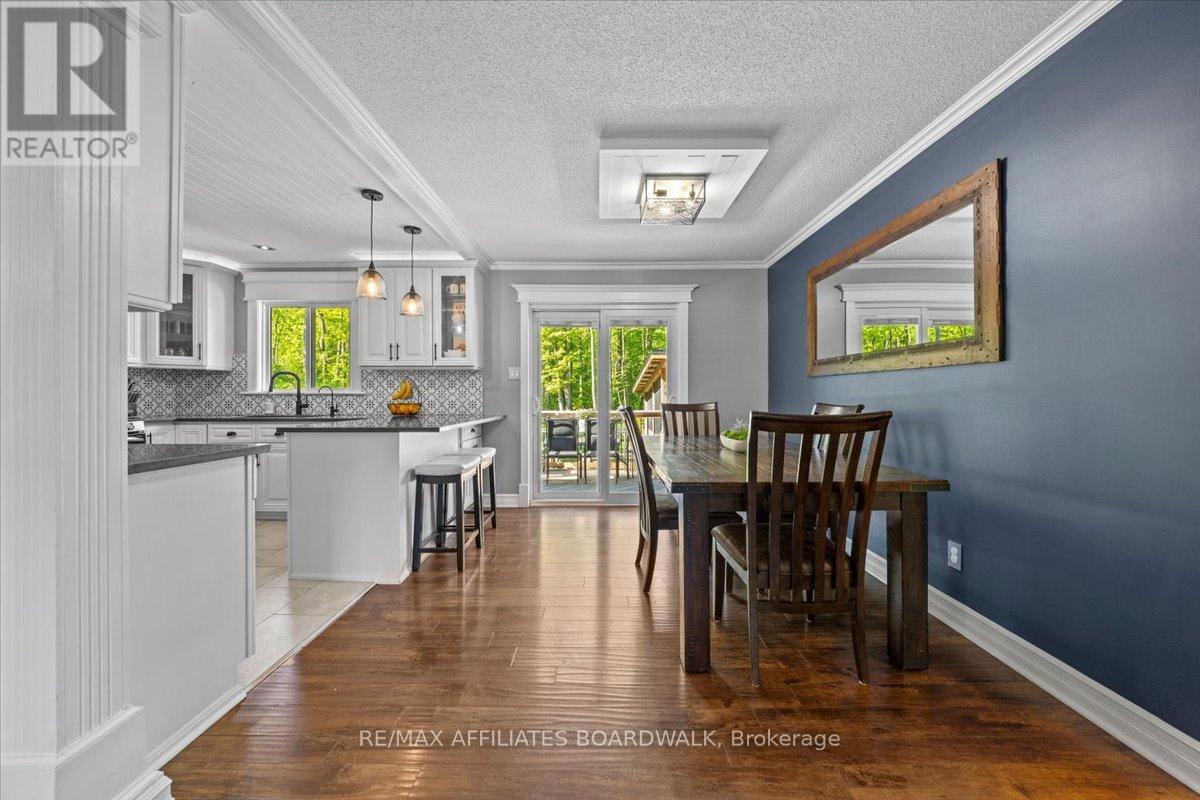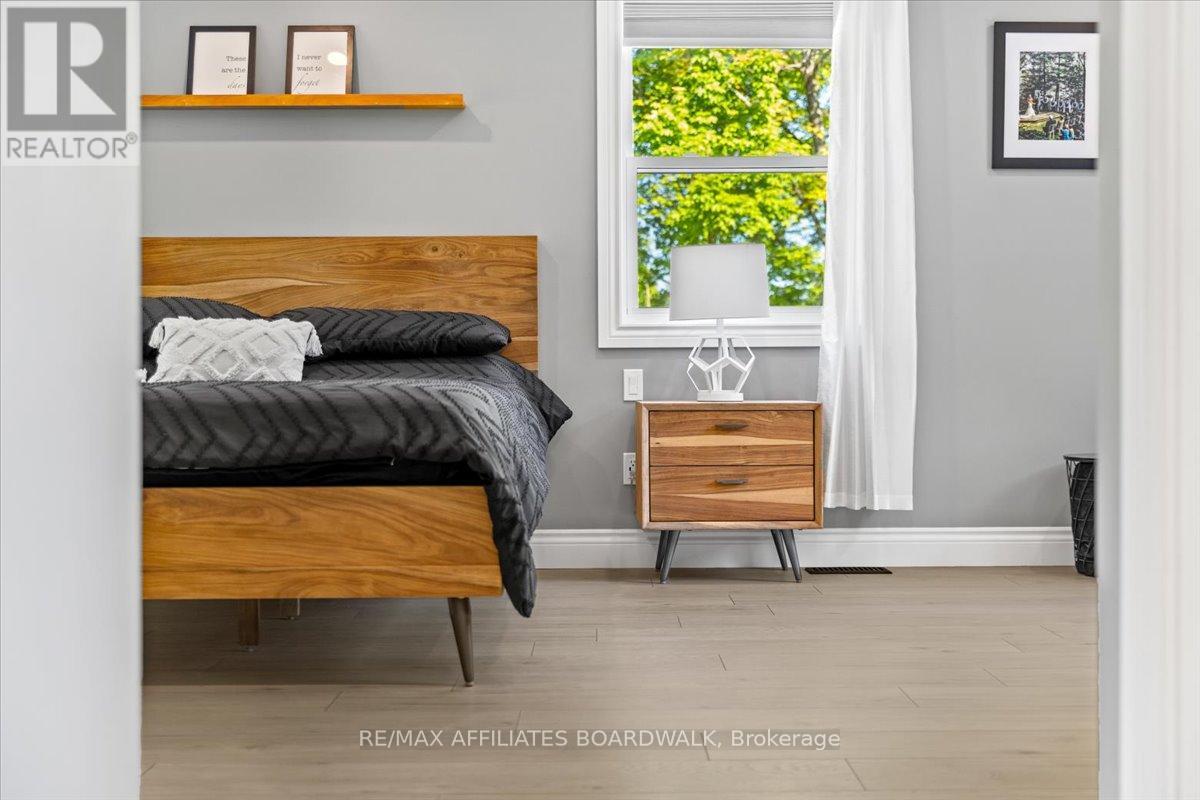5 卧室
3 浴室
1500 - 2000 sqft
Raised 平房
壁炉
中央空调
风热取暖
$929,900
The perfect family retreat just 10 minutes from Carleton Place & 30 minutes to Ottawa!Set on nearly 2 acres, this fully renovated raised bungalow blends modern updates with country charm. Step inside to a bright, open-concept living space featuring a stunning kitchen updated in 2021 with quartz countertops and heated tile floors. The separate mudroom and walk-in pantry make busy mornings easier. Down the hall, three bedrooms offer cozy retreats for the kids, while the newly added 700 sq ft primary suite (2023) is your personal haven. Complete with a spacious walk-in closet, custom shower, and heated tile ensuite, it sits privately above the newly built, heated and insulated 2-car garage.Families will love the basement a bright, versatile space ready for playtime, workouts, or movie nights. Outside, enjoy a large deck (2020), a charming gazebo (2019), and a 24' x 24' detached garage/shop (2020), also heated and insulated perfect for hobbies or additional storage.This home has been thoughtfully updated with comfort and efficiency in mind: new furnace, A/C, and hot water tank (2017), all new windows (2021), and a brand new 200-amp electrical service with Generlink and new panel (2023). Every detail is designed for easy family living and peaceful country vibes. (id:44758)
房源概要
|
MLS® Number
|
X12182585 |
|
房源类型
|
民宅 |
|
社区名字
|
910 - Beckwith Twp |
|
特征
|
树木繁茂的地区 |
|
总车位
|
10 |
|
结构
|
Deck |
详 情
|
浴室
|
3 |
|
地上卧房
|
4 |
|
地下卧室
|
1 |
|
总卧房
|
5 |
|
Age
|
16 To 30 Years |
|
公寓设施
|
Fireplace(s) |
|
赠送家电包括
|
Hot Tub, Water Heater, 洗碗机, 烘干机, Hood 电扇, Play Structure, 炉子, 洗衣机, 冰箱 |
|
建筑风格
|
Raised Bungalow |
|
地下室进展
|
已装修 |
|
地下室类型
|
全完工 |
|
施工种类
|
独立屋 |
|
空调
|
中央空调 |
|
外墙
|
乙烯基壁板 |
|
壁炉
|
有 |
|
Fireplace Total
|
2 |
|
地基类型
|
木头 |
|
供暖方式
|
Propane |
|
供暖类型
|
压力热风 |
|
储存空间
|
1 |
|
内部尺寸
|
1500 - 2000 Sqft |
|
类型
|
独立屋 |
|
设备间
|
Drilled Well |
车 位
土地
|
英亩数
|
无 |
|
污水道
|
Septic System |
|
土地深度
|
387 Ft ,6 In |
|
土地宽度
|
189 Ft |
|
不规则大小
|
189 X 387.5 Ft |
|
规划描述
|
住宅. |
房 间
| 楼 层 |
类 型 |
长 度 |
宽 度 |
面 积 |
|
地下室 |
娱乐,游戏房 |
12.62 m |
4.82 m |
12.62 m x 4.82 m |
|
地下室 |
卧室 |
4.44 m |
3.29 m |
4.44 m x 3.29 m |
|
地下室 |
浴室 |
3.18 m |
2.39 m |
3.18 m x 2.39 m |
|
一楼 |
客厅 |
4.01 m |
4.05 m |
4.01 m x 4.05 m |
|
一楼 |
厨房 |
3.26 m |
3.27 m |
3.26 m x 3.27 m |
|
一楼 |
餐厅 |
2.61 m |
3.27 m |
2.61 m x 3.27 m |
|
一楼 |
卧室 |
3.23 m |
2.9 m |
3.23 m x 2.9 m |
|
一楼 |
第二卧房 |
3.78 m |
3.27 m |
3.78 m x 3.27 m |
|
一楼 |
第三卧房 |
2.46 m |
3.95 m |
2.46 m x 3.95 m |
|
一楼 |
浴室 |
2.77 m |
3.27 m |
2.77 m x 3.27 m |
|
一楼 |
Pantry |
2.36 m |
2.04 m |
2.36 m x 2.04 m |
|
Upper Level |
浴室 |
2.62 m |
2.51 m |
2.62 m x 2.51 m |
|
Upper Level |
主卧 |
5.38 m |
6.45 m |
5.38 m x 6.45 m |
|
Upper Level |
其它 |
2.62 m |
2.86 m |
2.62 m x 2.86 m |
https://www.realtor.ca/real-estate/28387107/2633-cemetery-side-road-beckwith-910-beckwith-twp






















































