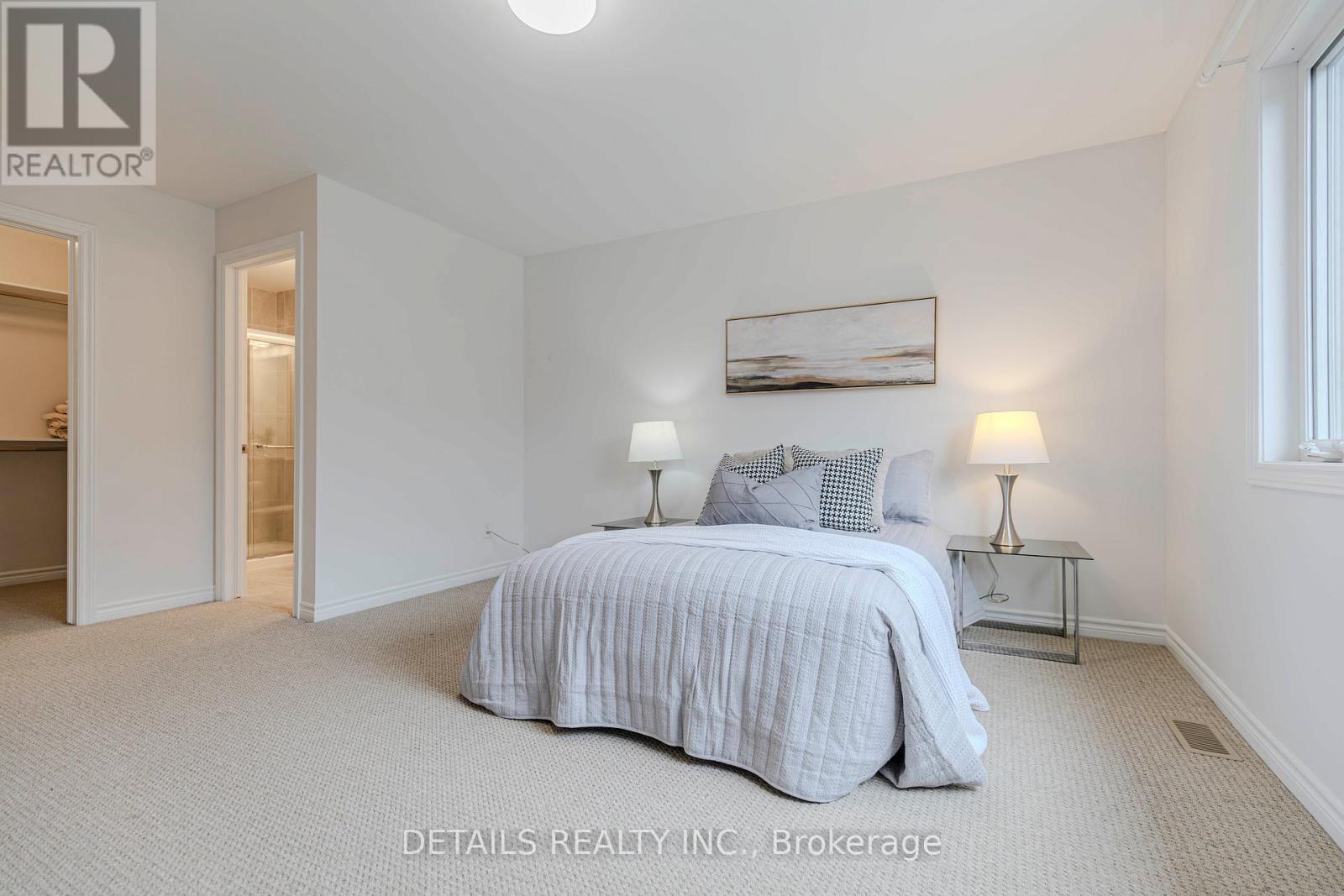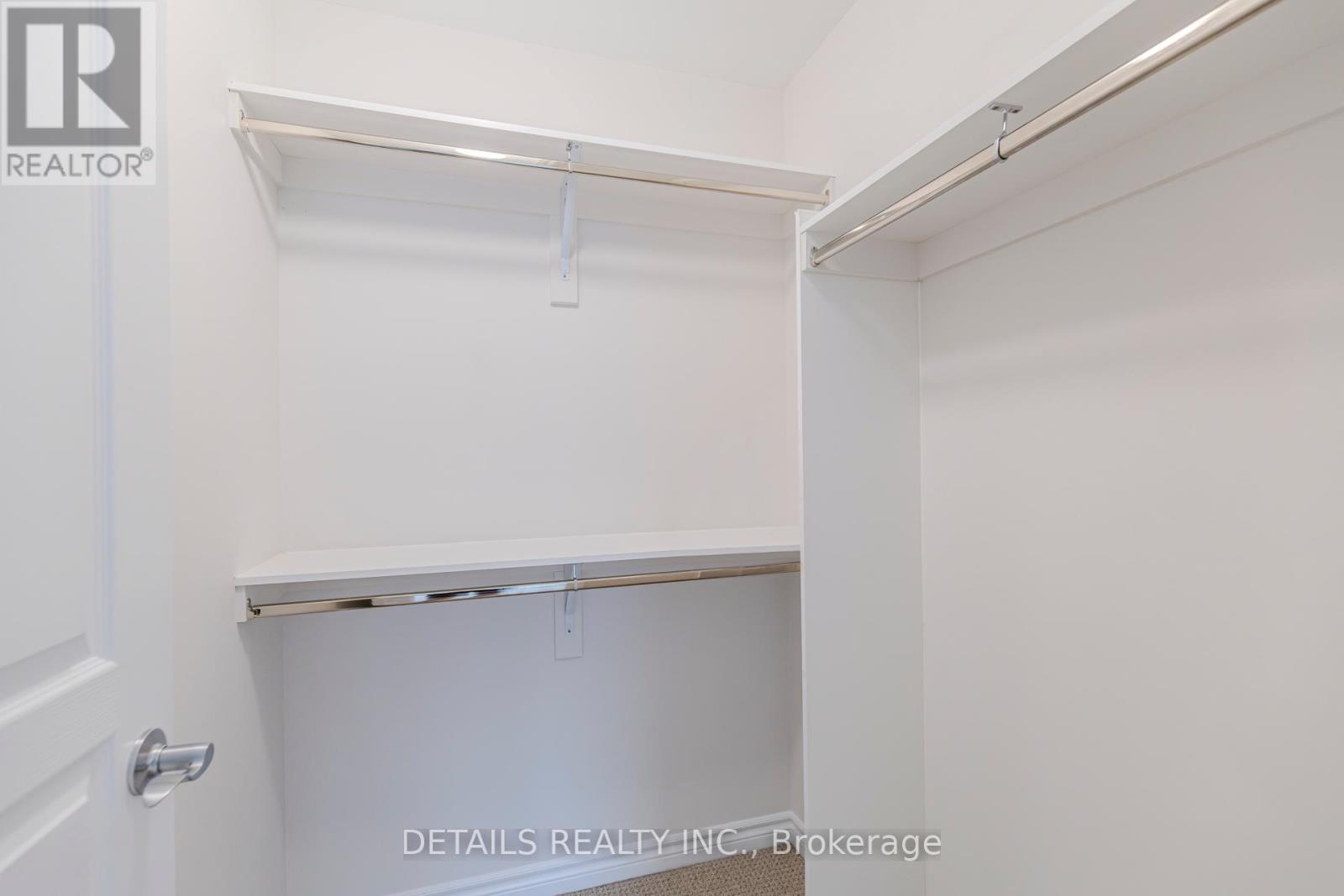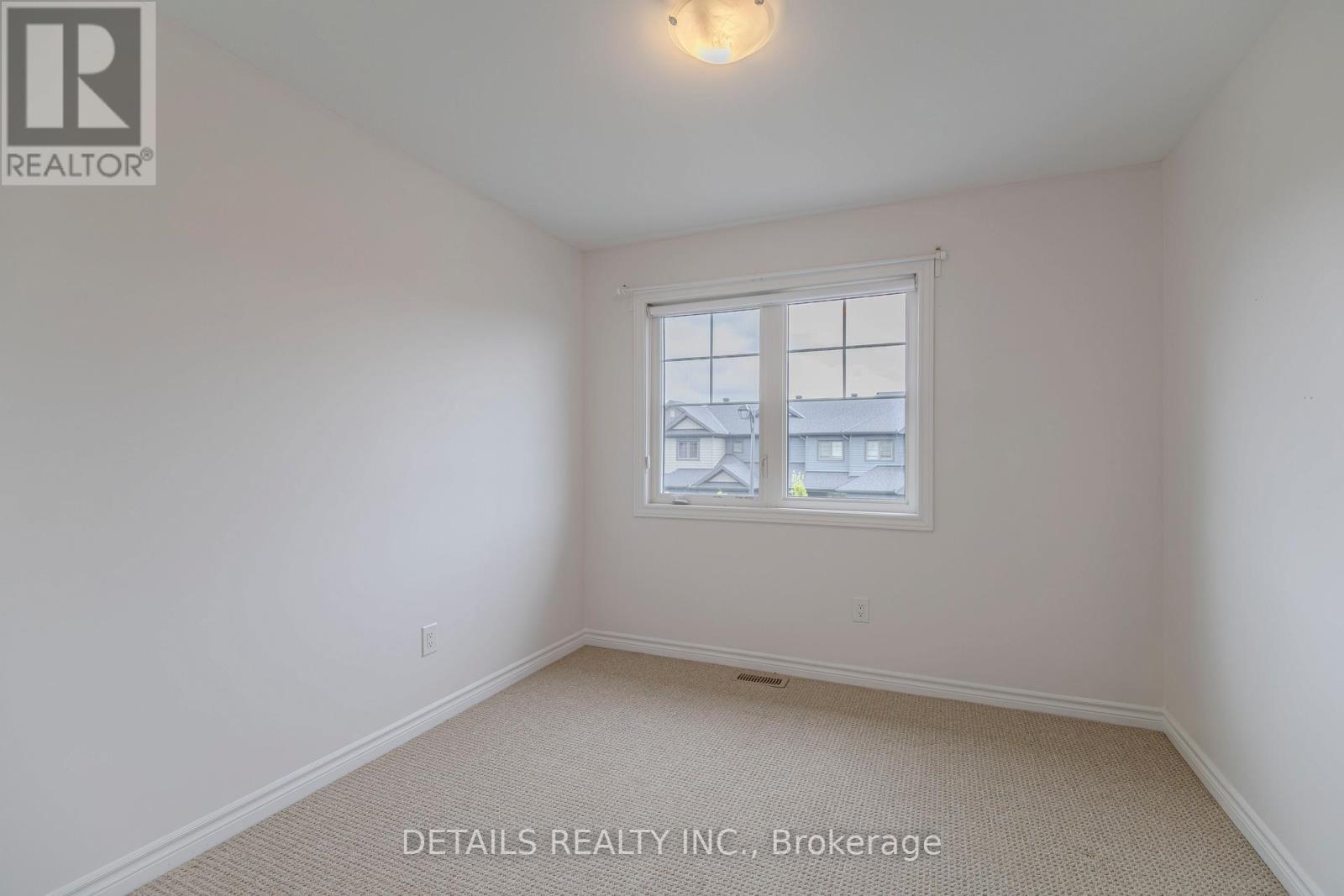3 卧室
3 浴室
1500 - 2000 sqft
中央空调, 换气器
风热取暖
$659,900
Welcome to 265 Tim Sheehan Place!This popular Scarlet model by EQ Homes is located on a quiet street in the highly sought-after Fernbank Crossing neighbourhood in Kanata.The open-concept main floor is ideal for modern living, featuring a spacious living, dining, and den area with large windows that fill the home with natural light.It boasts 9-foot ceilings with updated lighting fixtures and beautiful hardwood flooring throughout the main level.The stunning kitchen showcases newly painted cabinetry, a stylish backsplash, stainless steel appliances, a walk-in pantry, and a brand-new quartz island with barstool seatingperfect for entertaining.Upstairs, youll find three generously sized bedrooms and a convenient laundry room. The primary bedroom includes an en-suite with a contemporary step-in shower. Two additional well-proportioned bedrooms share a full bathroom, and theres also a large linen closet for extra storage.The finished basement offers a thoughtfully designed recreation room perfect for a home theatre, gym, or play area.A full PVC fence adds privacy and creates a great space for relaxation, and there is also a deck that can be used for outdoor entertaining. The deck was designed to be easily disassembly if necessary. This home comes with numerous upgrades, including fresh paint, new lighting fixtures, and quartz countertops.Located just 4 minutes from the Walmart plaza in Kanata South, with quick access to recreation centres, parks, green spaces, and top-ranked schoolseverything you need is close by. Easy access to the highway makes for a convenient 25-minute drive to downtown Ottawa.A fantastic choice for a family homedont miss out! Open house : 2-4pm Saturday (May 24). (id:44758)
Open House
此属性有开放式房屋!
开始于:
2:00 pm
结束于:
4:00 pm
房源概要
|
MLS® Number
|
X12171043 |
|
房源类型
|
民宅 |
|
社区名字
|
9010 - Kanata - Emerald Meadows/Trailwest |
|
总车位
|
3 |
详 情
|
浴室
|
3 |
|
地上卧房
|
3 |
|
总卧房
|
3 |
|
Age
|
6 To 15 Years |
|
赠送家电包括
|
Garage Door Opener Remote(s), Water Heater, Water Meter, 洗碗机, 烘干机, Hood 电扇, 微波炉, 炉子, 洗衣机, 冰箱 |
|
地下室进展
|
已装修 |
|
地下室类型
|
N/a (finished) |
|
施工种类
|
附加的 |
|
空调
|
Central Air Conditioning, 换气机 |
|
外墙
|
砖, 铝壁板 |
|
地基类型
|
混凝土 |
|
客人卫生间(不包含洗浴)
|
1 |
|
供暖方式
|
天然气 |
|
供暖类型
|
压力热风 |
|
储存空间
|
2 |
|
内部尺寸
|
1500 - 2000 Sqft |
|
类型
|
联排别墅 |
|
设备间
|
市政供水 |
车 位
土地
|
英亩数
|
无 |
|
污水道
|
Sanitary Sewer |
|
土地深度
|
101 Ft ,10 In |
|
土地宽度
|
20 Ft |
|
不规则大小
|
20 X 101.9 Ft |
|
规划描述
|
R3z |
房 间
| 楼 层 |
类 型 |
长 度 |
宽 度 |
面 积 |
|
二楼 |
主卧 |
4.21 m |
3.96 m |
4.21 m x 3.96 m |
|
二楼 |
卧室 |
2.9 m |
3.41 m |
2.9 m x 3.41 m |
|
二楼 |
卧室 |
2.9 m |
3.05 m |
2.9 m x 3.05 m |
|
地下室 |
娱乐,游戏房 |
5.21 m |
4.79 m |
5.21 m x 4.79 m |
|
一楼 |
厨房 |
3.41 m |
3.35 m |
3.41 m x 3.35 m |
|
一楼 |
餐厅 |
4.48 m |
3.05 m |
4.48 m x 3.05 m |
|
一楼 |
衣帽间 |
1.4 m |
2.74 m |
1.4 m x 2.74 m |
https://www.realtor.ca/real-estate/28361962/265-tim-sheehan-place-ottawa-9010-kanata-emerald-meadowstrailwest







































