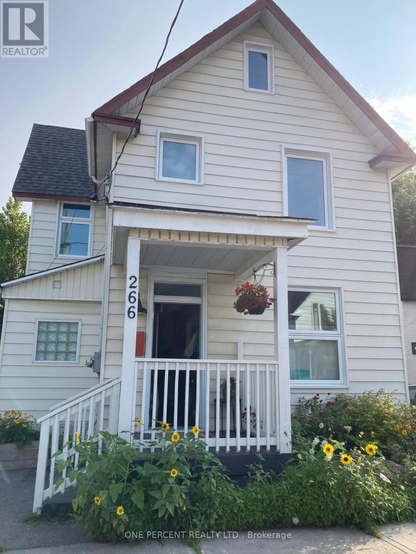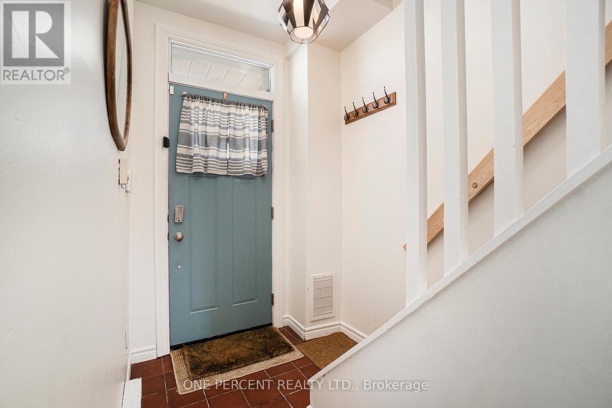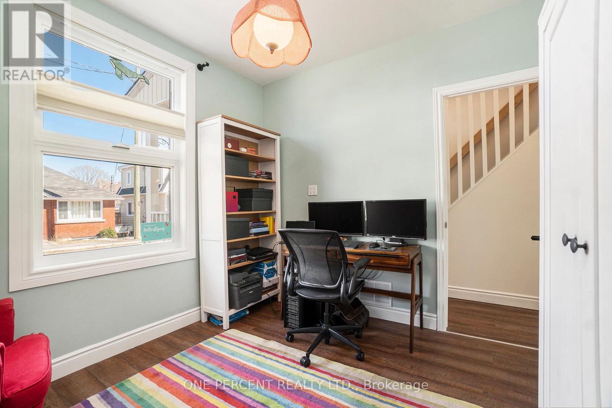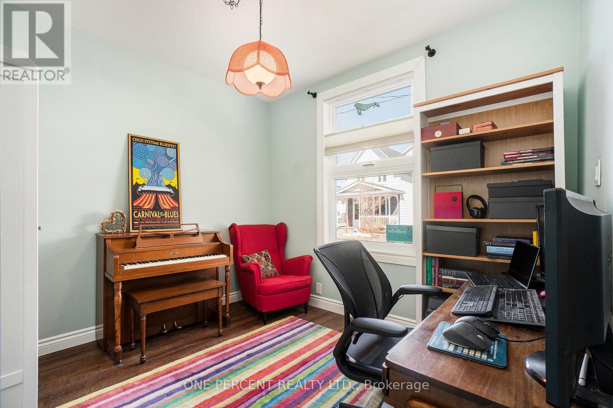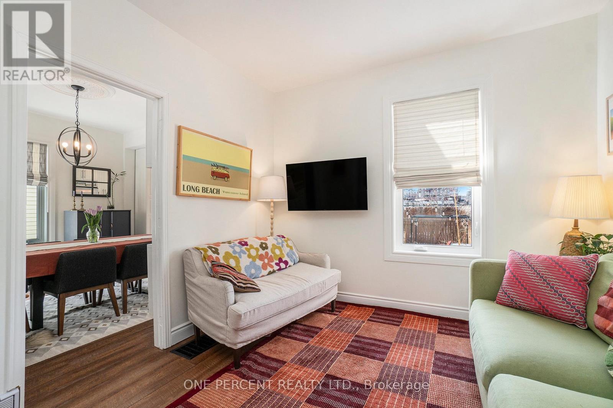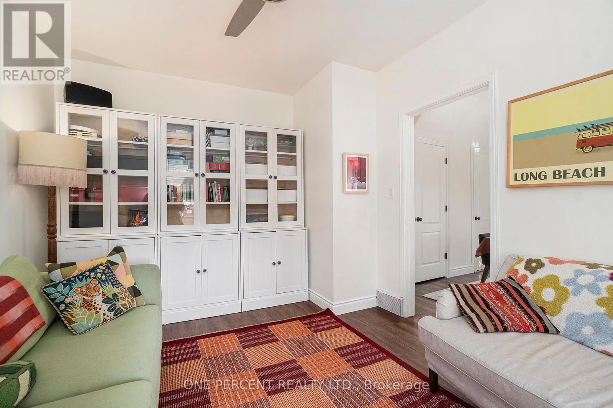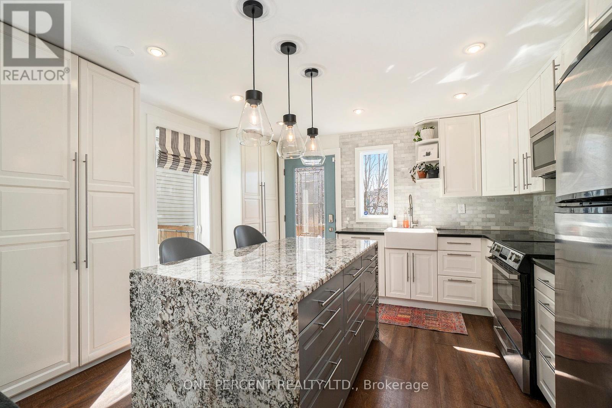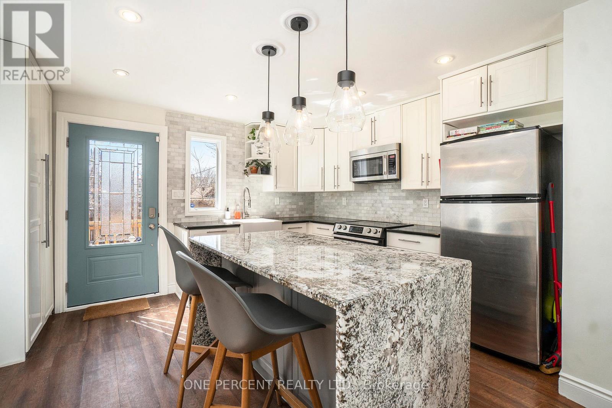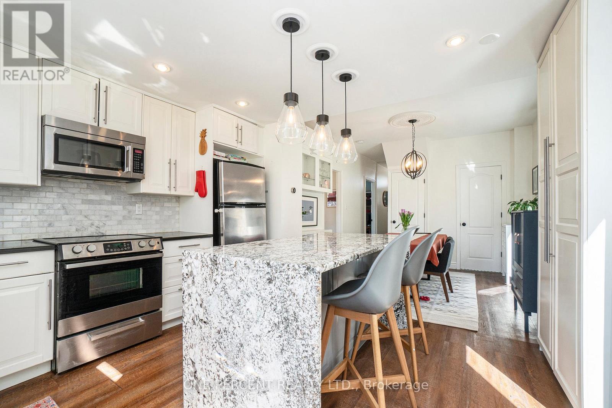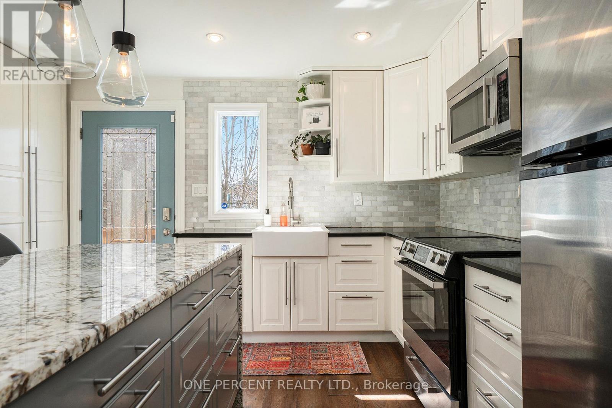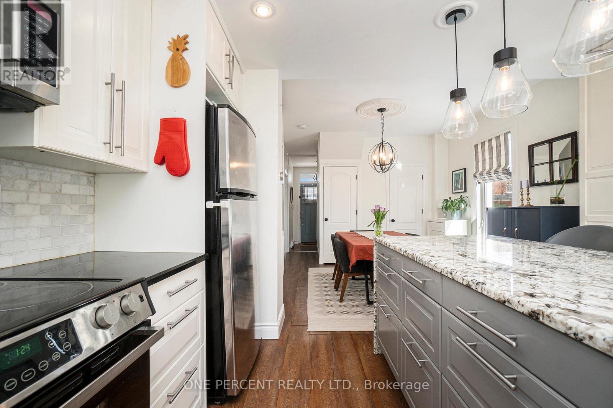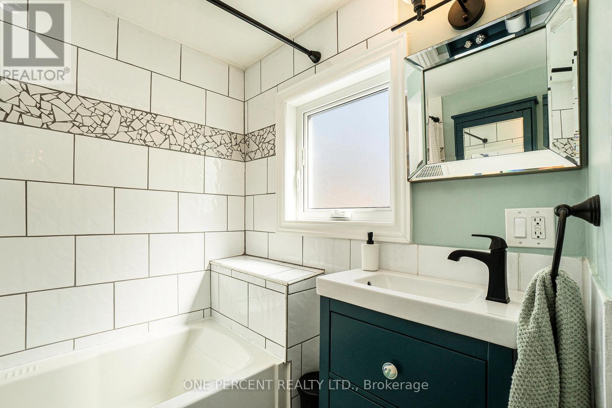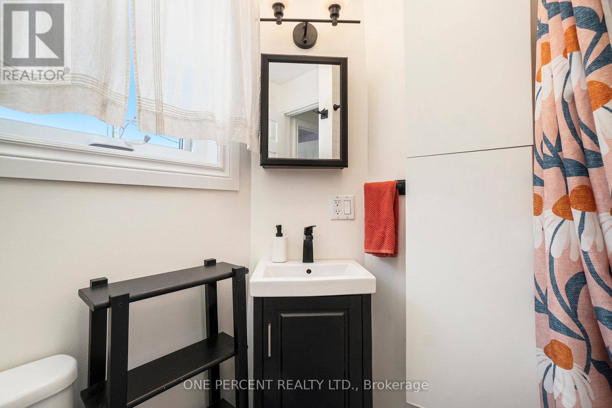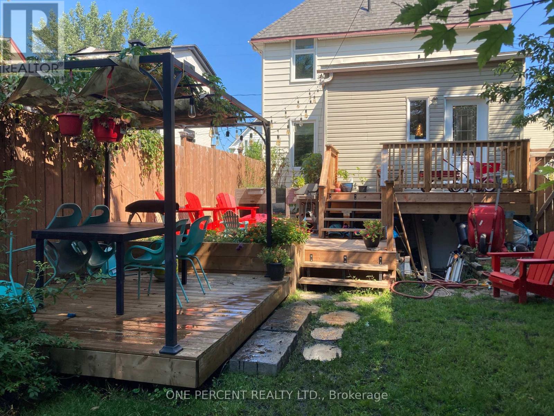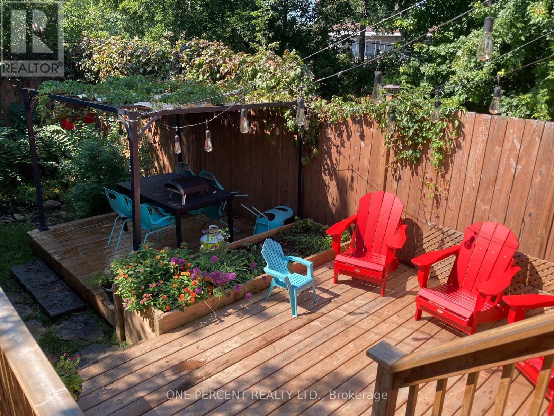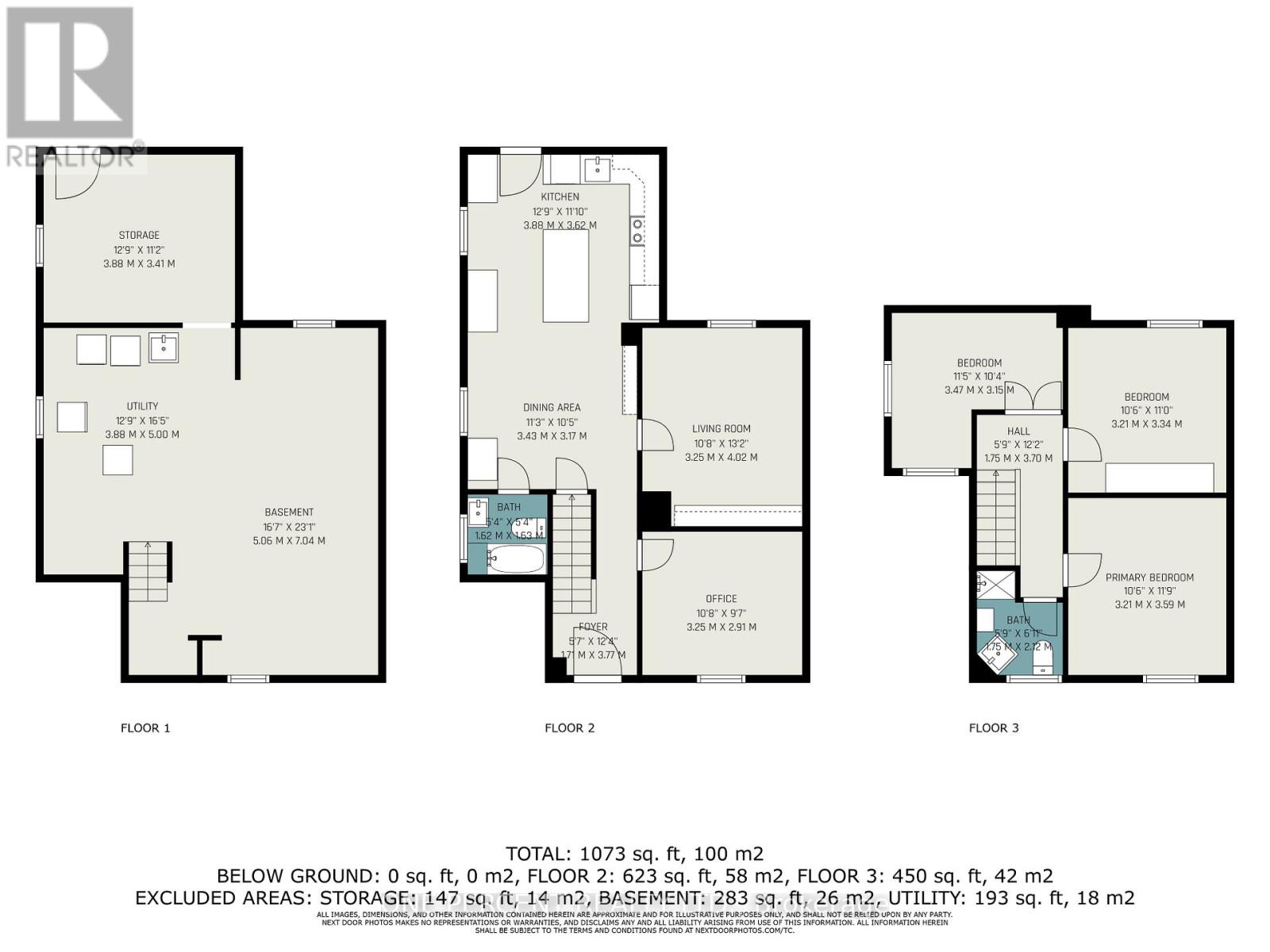3 卧室
2 浴室
1100 - 1500 sqft
中央空调, Ventilation System
风热取暖
Landscaped
$635,000
Open House: Sunday, 15 June from 2:00 pm to 4:00 pm. A must see! This thoughtfully updated home is nestled on a quiet cul-de-sac, just minutes from schools, shopping, and everyday essentials. Combining modern finishes with timeless character, this inviting property is perfect for families, first-time buyers, or investors seeking comfort, flexibility, and potential. Step through the new craftsman-style front door into a bright and stylish interior, where warm rustic flooring and rich neutral tones create a welcoming atmosphere. The fully renovated kitchen is a showstopper, featuring waterfall-edge granite countertops, Carrera marble tile, stainless steel appliances, and a seamlessly integrated paneled dishwasher. Natural light pours into the open-concept living and dining area, making it the ideal space to relax or entertain. A main-floor den or office offers additional versatility for remote work or guest space, while two beautifully updated bathrooms provide both function and flair including a custom tiled shower replacing the former plastic insert. Upstairs, you'll find three spacious bedrooms, including one with existing plumbing and electrical rough-ins, making a potential second kitchen and future duplex conversion an easy option. The partially finished basement adds valuable living space, laundry area, storage, and a functional workshop, along with a convenient walkout to the backyard. Recent upgrades include newer windows throughout, an on-demand hot water heater, updated light fixtures, modern window treatments, and fresh interior paint. Outside, enjoy a newly built deck, enhanced landscaping, wood railings, and sleek exterior lighting. (id:44758)
Open House
此属性有开放式房屋!
开始于:
2:00 pm
结束于:
4:00 pm
房源概要
|
MLS® Number
|
X12194215 |
|
房源类型
|
民宅 |
|
社区名字
|
3402 - Vanier |
|
总车位
|
3 |
|
结构
|
Deck |
详 情
|
浴室
|
2 |
|
地上卧房
|
3 |
|
总卧房
|
3 |
|
赠送家电包括
|
Water Meter, 洗碗机, 烘干机, Water Heater, 炉子, 洗衣机, 冰箱 |
|
地下室进展
|
部分完成 |
|
地下室类型
|
全部完成 |
|
施工种类
|
独立屋 |
|
空调
|
Central Air Conditioning, Ventilation System |
|
外墙
|
铝壁板 |
|
地基类型
|
水泥 |
|
供暖方式
|
天然气 |
|
供暖类型
|
压力热风 |
|
储存空间
|
2 |
|
内部尺寸
|
1100 - 1500 Sqft |
|
类型
|
独立屋 |
|
设备间
|
市政供水 |
车 位
土地
|
英亩数
|
无 |
|
Landscape Features
|
Landscaped |
|
污水道
|
Sanitary Sewer |
|
土地深度
|
95 Ft |
|
土地宽度
|
33 Ft |
|
不规则大小
|
33 X 95 Ft |
|
规划描述
|
R4e |
房 间
| 楼 层 |
类 型 |
长 度 |
宽 度 |
面 积 |
|
二楼 |
主卧 |
3.12 m |
3.2 m |
3.12 m x 3.2 m |
|
二楼 |
卧室 |
3.17 m |
3.14 m |
3.17 m x 3.14 m |
|
二楼 |
卧室 |
3.04 m |
2.74 m |
3.04 m x 2.74 m |
|
二楼 |
浴室 |
1.65 m |
1.8 m |
1.65 m x 1.8 m |
|
Lower Level |
其它 |
4.87 m |
2.92 m |
4.87 m x 2.92 m |
|
一楼 |
餐厅 |
3.53 m |
3.25 m |
3.53 m x 3.25 m |
|
一楼 |
厨房 |
3.96 m |
3.5 m |
3.96 m x 3.5 m |
|
一楼 |
衣帽间 |
3.2 m |
3.04 m |
3.2 m x 3.04 m |
|
一楼 |
客厅 |
2.84 m |
3.07 m |
2.84 m x 3.07 m |
|
一楼 |
浴室 |
1.7 m |
1.75 m |
1.7 m x 1.75 m |
设备间
https://www.realtor.ca/real-estate/28412213/266-bradley-avenue-ottawa-3402-vanier


