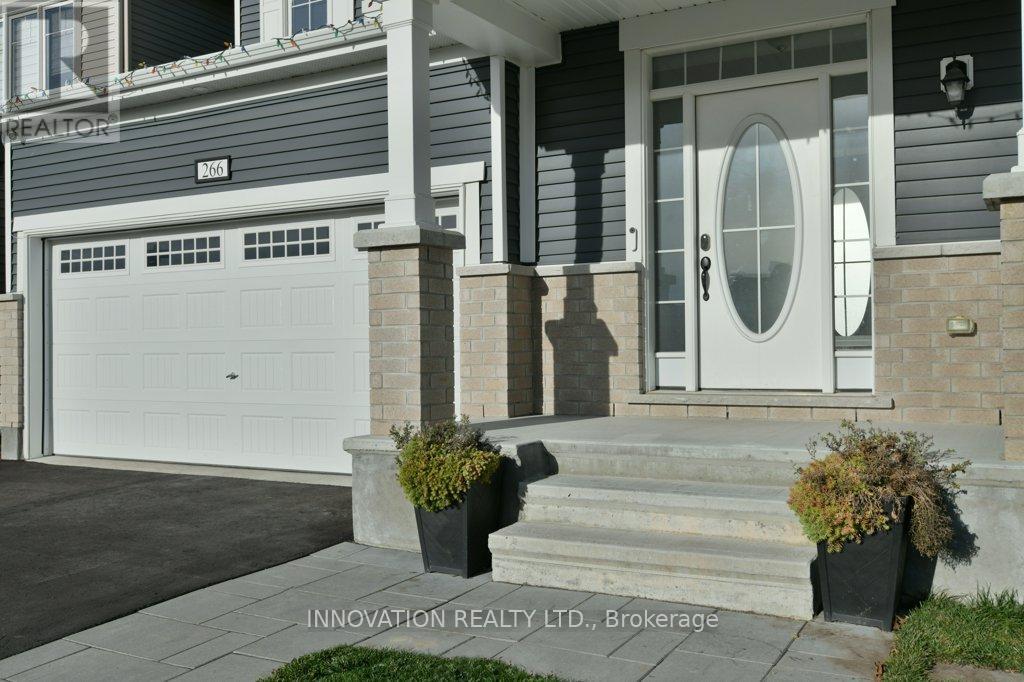4 卧室
3 浴室
壁炉
中央空调
风热取暖
$904,990
Upsize your family to this popular Abbottsville Crossing community home. Enter the sought-after 4 bedroom, 3 bathroom Sycamore model Mattamy home to tiled entry, look up to see a gorgeous, curved oak railing & carpeted staircase & wide plank oak hardwood floor completing main floor. Large Chef's kitchen with quartz countertops, tiled backsplash, stainless steel appliances, large walk-in pantry, and breakfast area. Bbq dinners step through patio doors onto large deck & fenced private backyard. Great room has gas fireplace & adjacent to dining room. Mom and Dad close the door to their primary bedroom with walk-in closet & 5pc ensuite. 2nd and 3rd bedroom all have walk-in closets! 4th bedroom ideal home office. Convenient 2nd floor laundry. Lower level not finished, but easily usable as gym and cozy Movie room with Bell Fibe. Lots of basement storage. Inside access to the 2-car garage. No front neighbours, Susanna Kemp park right across the street. Schools, churches, everything right here in this thriving neighbourhood. 24hrs irrevocable on all offers. 2hrs notice for showings please. (id:44758)
房源概要
|
MLS® Number
|
X11430990 |
|
房源类型
|
民宅 |
|
社区名字
|
9010 - Kanata - Emerald Meadows/Trailwest |
|
特征
|
Irregular Lot Size |
|
总车位
|
4 |
详 情
|
浴室
|
3 |
|
地上卧房
|
4 |
|
总卧房
|
4 |
|
赠送家电包括
|
Garage Door Opener Remote(s), 洗碗机, 烘干机, Hood 电扇, 冰箱, 炉子, 洗衣机 |
|
地下室进展
|
已完成 |
|
地下室类型
|
Full (unfinished) |
|
施工种类
|
独立屋 |
|
空调
|
中央空调 |
|
外墙
|
砖, 乙烯基壁板 |
|
壁炉
|
有 |
|
Fireplace Total
|
1 |
|
Flooring Type
|
Hardwood, Tile |
|
地基类型
|
混凝土浇筑 |
|
客人卫生间(不包含洗浴)
|
1 |
|
供暖方式
|
天然气 |
|
供暖类型
|
压力热风 |
|
储存空间
|
2 |
|
类型
|
独立屋 |
|
设备间
|
市政供水 |
车 位
土地
|
英亩数
|
无 |
|
污水道
|
Sanitary Sewer |
|
土地深度
|
88 Ft ,4 In |
|
土地宽度
|
35 Ft ,6 In |
|
不规则大小
|
35.53 X 88.35 Ft ; Lot Size Irregular |
|
规划描述
|
R3 |
房 间
| 楼 层 |
类 型 |
长 度 |
宽 度 |
面 积 |
|
二楼 |
主卧 |
4.87 m |
3.65 m |
4.87 m x 3.65 m |
|
二楼 |
第二卧房 |
3.75 m |
3.14 m |
3.75 m x 3.14 m |
|
二楼 |
第三卧房 |
3.65 m |
2.99 m |
3.65 m x 2.99 m |
|
二楼 |
Bedroom 4 |
3.37 m |
3.04 m |
3.37 m x 3.04 m |
|
一楼 |
大型活动室 |
4.87 m |
3.96 m |
4.87 m x 3.96 m |
|
一楼 |
餐厅 |
4.87 m |
3.35 m |
4.87 m x 3.35 m |
|
一楼 |
厨房 |
3.7 m |
3.2 m |
3.7 m x 3.2 m |
|
一楼 |
Eating Area |
3.7 m |
2.61 m |
3.7 m x 2.61 m |
https://www.realtor.ca/real-estate/27691771/266-ponderosa-street-ottawa-9010-kanata-emerald-meadowstrailwest


































