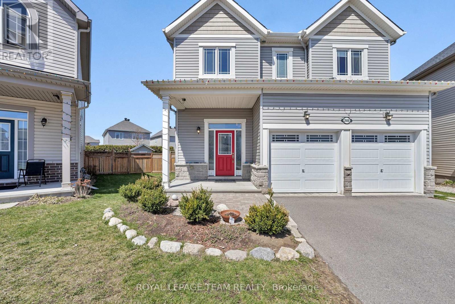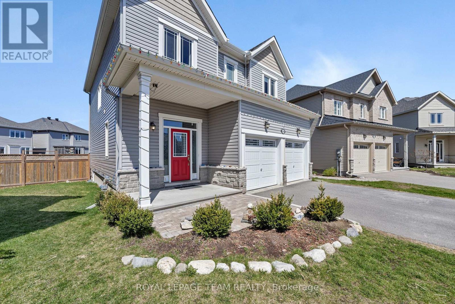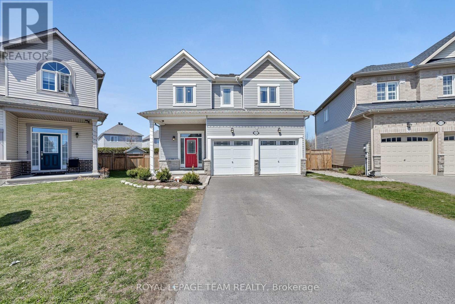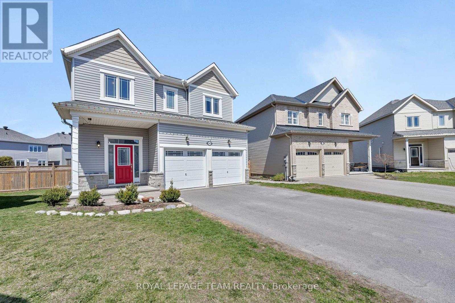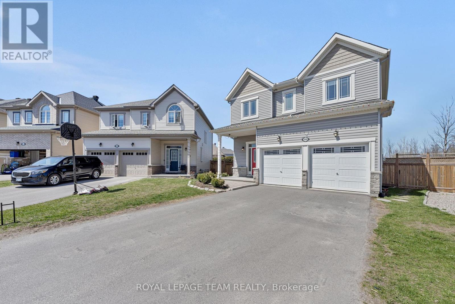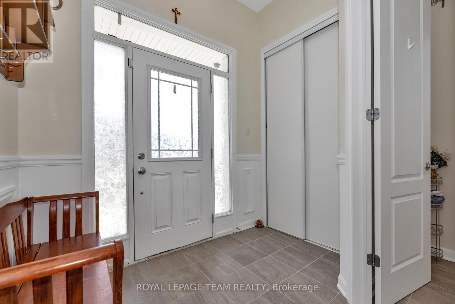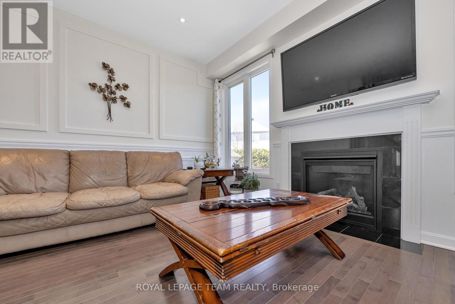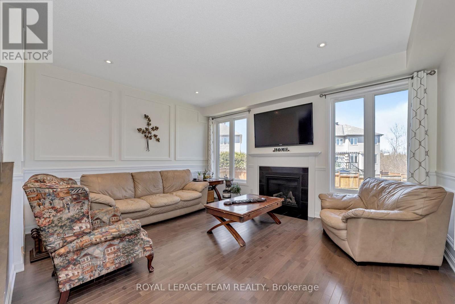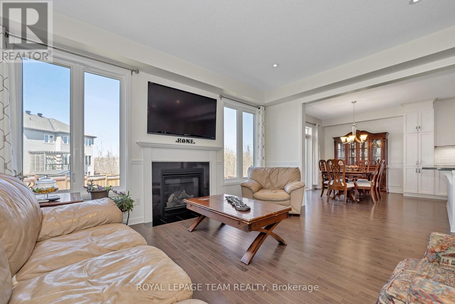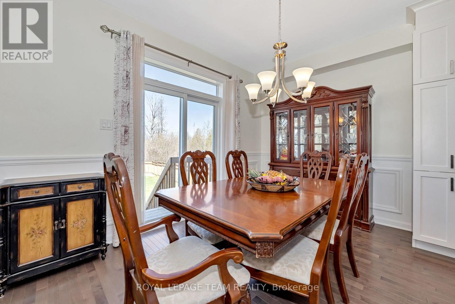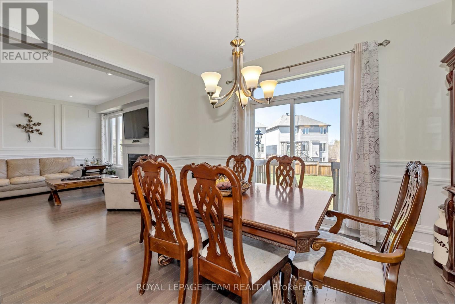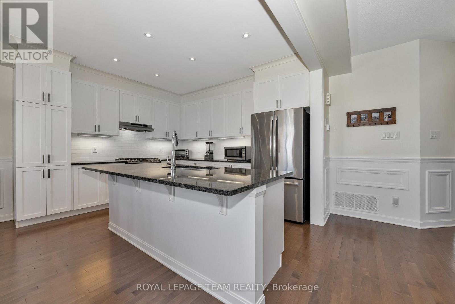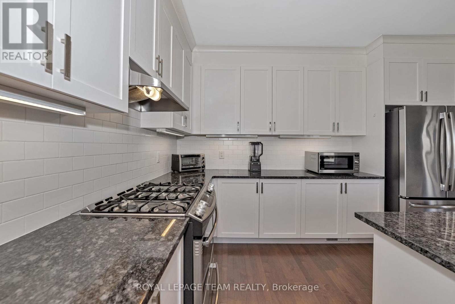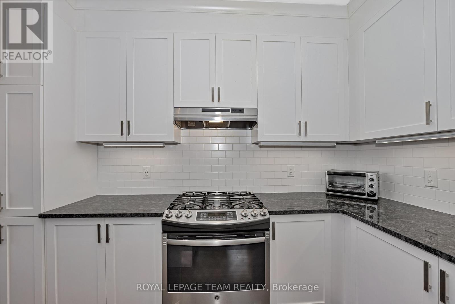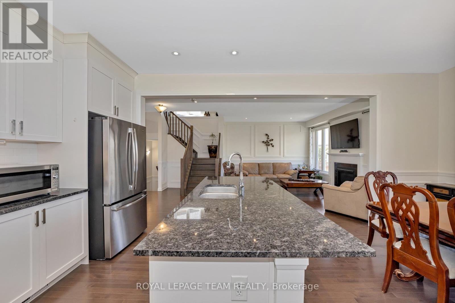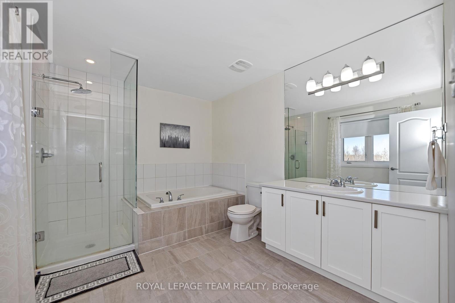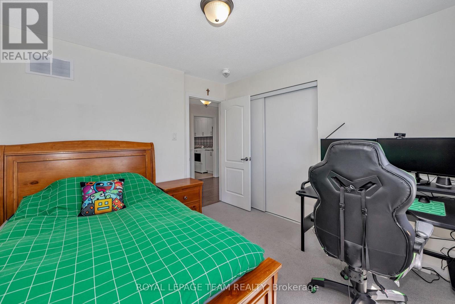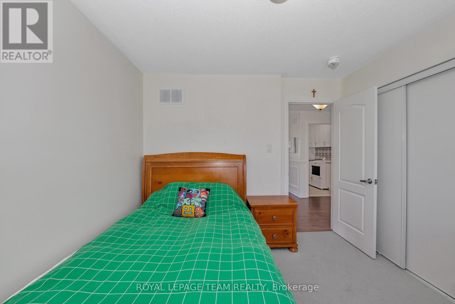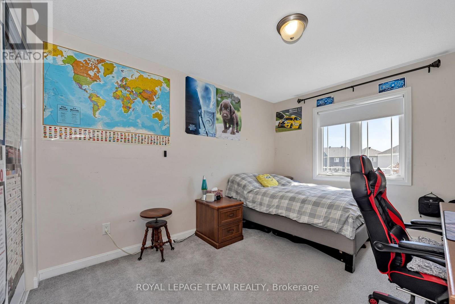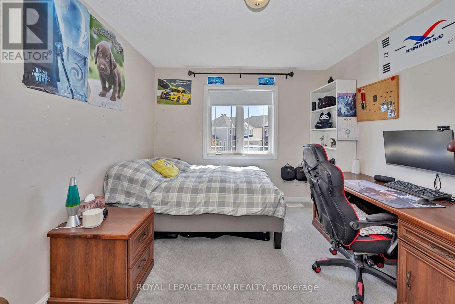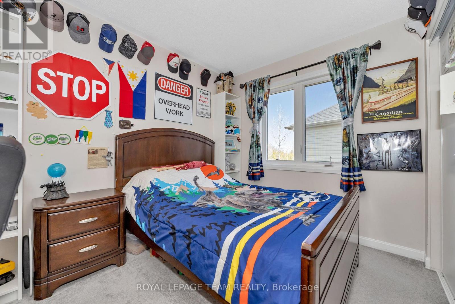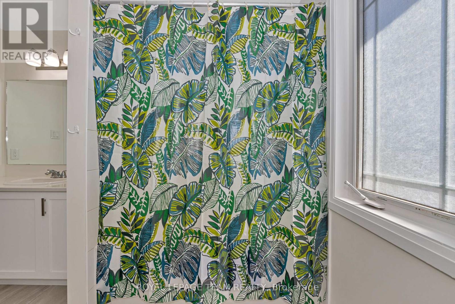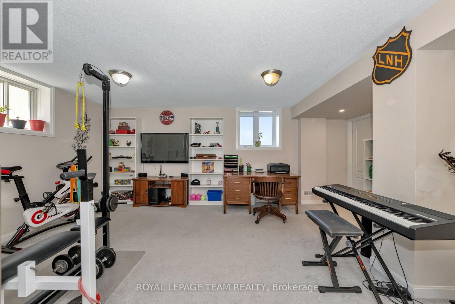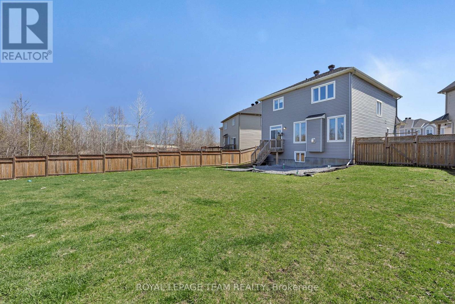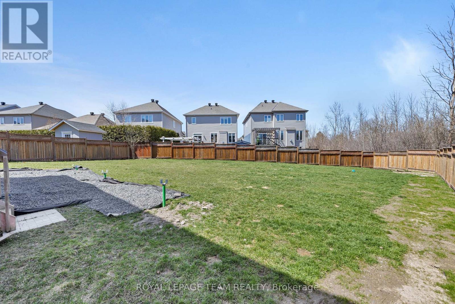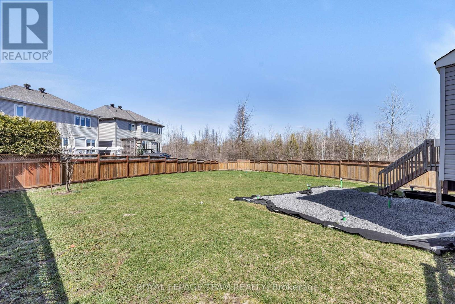4 卧室
3 浴室
1500 - 2000 sqft
壁炉
中央空调
风热取暖
$785,000
This beautiful Hudson Model home by Glenview Homes built in 2018 boasts approx. 2,225 sq. ft. as per builders plan with numerous upgrades. Situated on a quiet, child friendly street with an oversized, pie shaped, fenced lot with NO REAR NEIGHBORS. Enjoy the view of the forest beyond! The interior floorplan is sure to please offering an open concept gourmet eat-in kitchen w/contemporary, shaker style white cabinetry, subway tile backsplash, granite counters, a huge granite island that seats 6 with double sinks, stainless steel appliances & gas range, & is open to the very inviting dining area and great room with its large picture windows & a cozy gas fireplace! Hardwood and ceramic flooring with hardwood stairs and hardwood second floor landing! Patio doors on the main level lead you to your incredible backyard oasis. The second floor primary suite includes a spacious bedroom, walk-in closet & 4 piece luxurious ensuite bath. The second, third & fourth bedrooms are all generously sized w/ a large main family bathroom. Second floor laundry room is a huge plus! The bright finished basement provides a large family room w/ picture windows, a rough in for an additional 3 piece bathroom & plenty of storage space. Thinking of moving to Kemptville or looking to upsize? Dreaming of the conveniences of being in town with the size and privacy of a country lot then look no further! This is a great family home, on a quiet, child friendly street, in a fabulous neighborhood steps to recreation, schools, trails, shops & many more amenities! All this and only 30 minutes to downtown Ottawa! (id:44758)
Open House
此属性有开放式房屋!
开始于:
2:00 pm
结束于:
4:00 pm
房源概要
|
MLS® Number
|
X12111454 |
|
房源类型
|
民宅 |
|
社区名字
|
801 - Kemptville |
|
设备类型
|
热水器 - Tankless |
|
总车位
|
6 |
|
租赁设备类型
|
热水器 - Tankless |
详 情
|
浴室
|
3 |
|
地上卧房
|
4 |
|
总卧房
|
4 |
|
赠送家电包括
|
Central Vacuum, Water Treatment, Blinds, 洗碗机, 烘干机, Hood 电扇, 炉子, 洗衣机, 冰箱 |
|
地下室进展
|
已装修 |
|
地下室类型
|
全完工 |
|
施工种类
|
独立屋 |
|
空调
|
中央空调 |
|
外墙
|
砖, 乙烯基壁板 |
|
壁炉
|
有 |
|
地基类型
|
混凝土浇筑 |
|
客人卫生间(不包含洗浴)
|
1 |
|
供暖方式
|
天然气 |
|
供暖类型
|
压力热风 |
|
储存空间
|
2 |
|
内部尺寸
|
1500 - 2000 Sqft |
|
类型
|
独立屋 |
|
设备间
|
市政供水 |
车 位
土地
|
英亩数
|
无 |
|
污水道
|
Sanitary Sewer |
|
土地宽度
|
27 Ft ,7 In |
|
不规则大小
|
27.6 Ft |
房 间
| 楼 层 |
类 型 |
长 度 |
宽 度 |
面 积 |
|
二楼 |
洗衣房 |
1.19 m |
2.66 m |
1.19 m x 2.66 m |
|
二楼 |
主卧 |
3.96 m |
3.35 m |
3.96 m x 3.35 m |
|
二楼 |
第二卧房 |
3.35 m |
3.04 m |
3.35 m x 3.04 m |
|
二楼 |
第三卧房 |
3.65 m |
3.04 m |
3.65 m x 3.04 m |
|
二楼 |
Bedroom 4 |
3.65 m |
3.35 m |
3.65 m x 3.35 m |
|
二楼 |
浴室 |
2.17 m |
2.97 m |
2.17 m x 2.97 m |
|
Lower Level |
家庭房 |
5.94 m |
5.63 m |
5.94 m x 5.63 m |
|
Lower Level |
设备间 |
2.53 m |
5.39 m |
2.53 m x 5.39 m |
|
一楼 |
门厅 |
2.47 m |
2.79 m |
2.47 m x 2.79 m |
|
一楼 |
大型活动室 |
4.72 m |
3.96 m |
4.72 m x 3.96 m |
|
一楼 |
厨房 |
4.01 m |
2.84 m |
4.01 m x 2.84 m |
|
一楼 |
餐厅 |
4.01 m |
3.04 m |
4.01 m x 3.04 m |
https://www.realtor.ca/real-estate/28232238/2660-tempo-drive-north-grenville-801-kemptville


