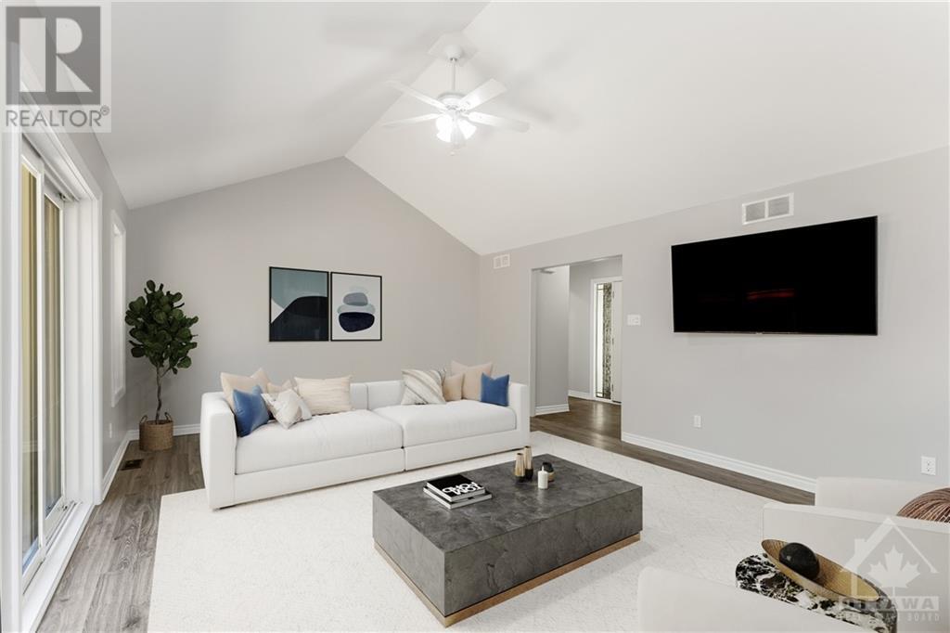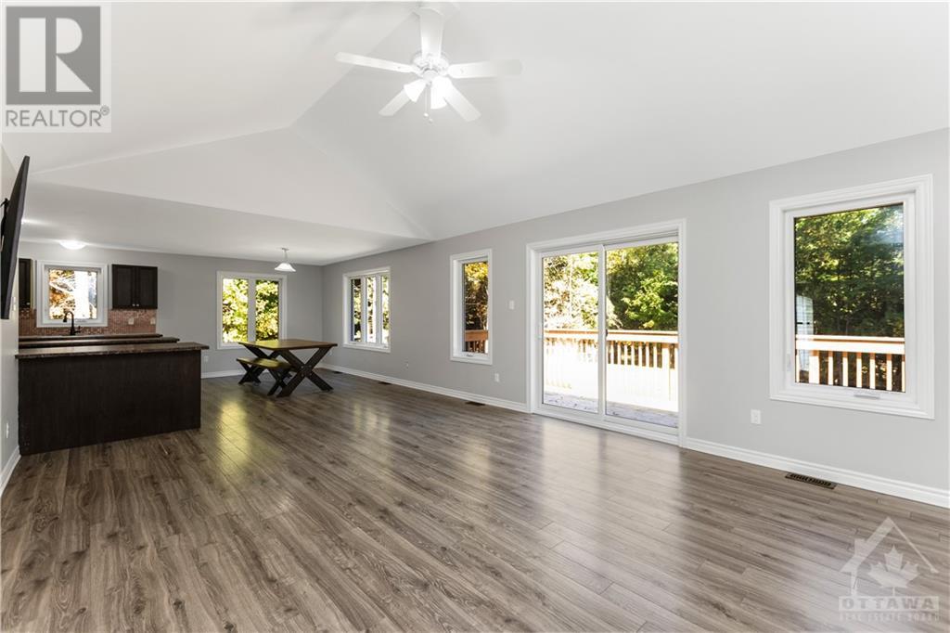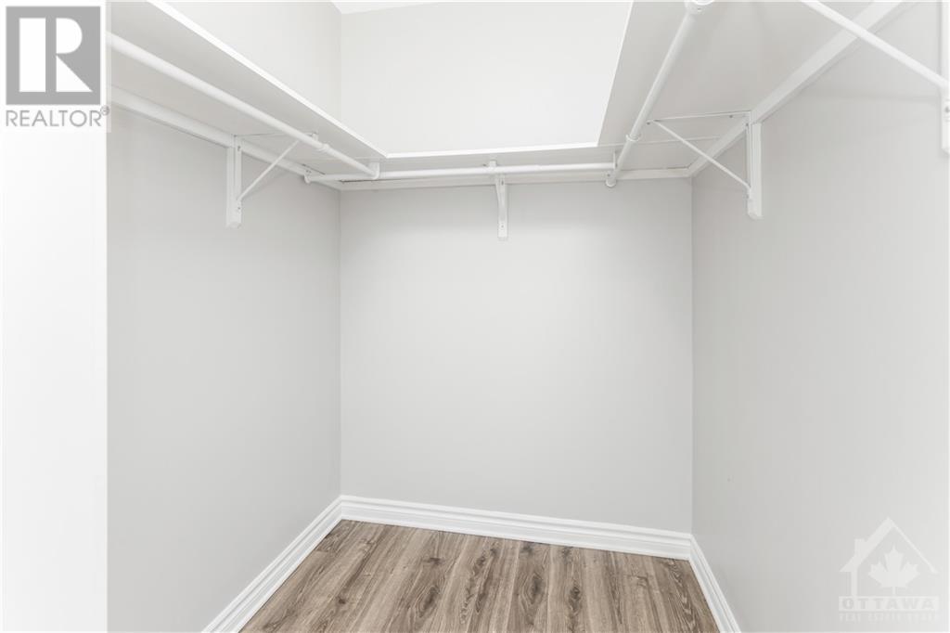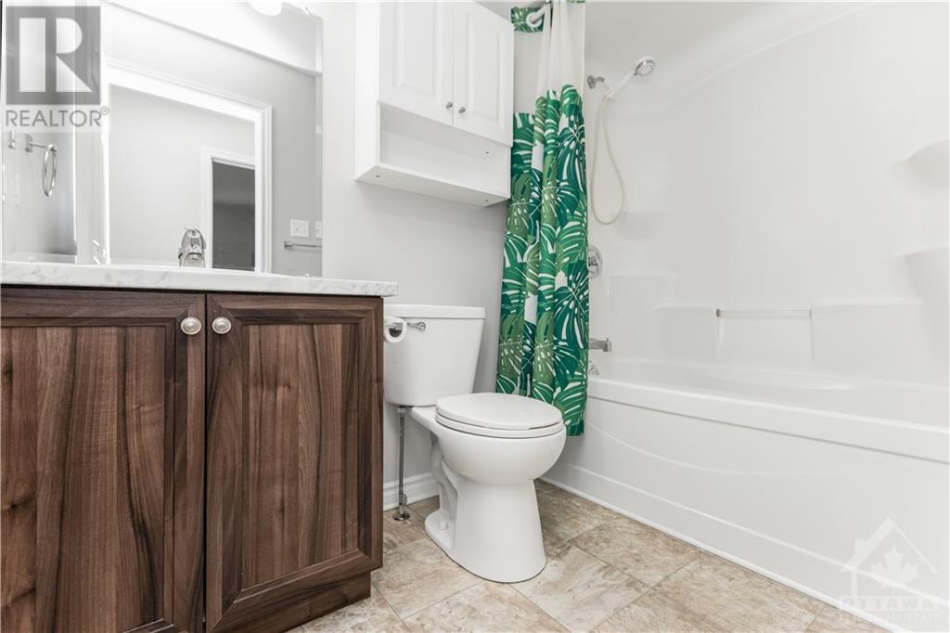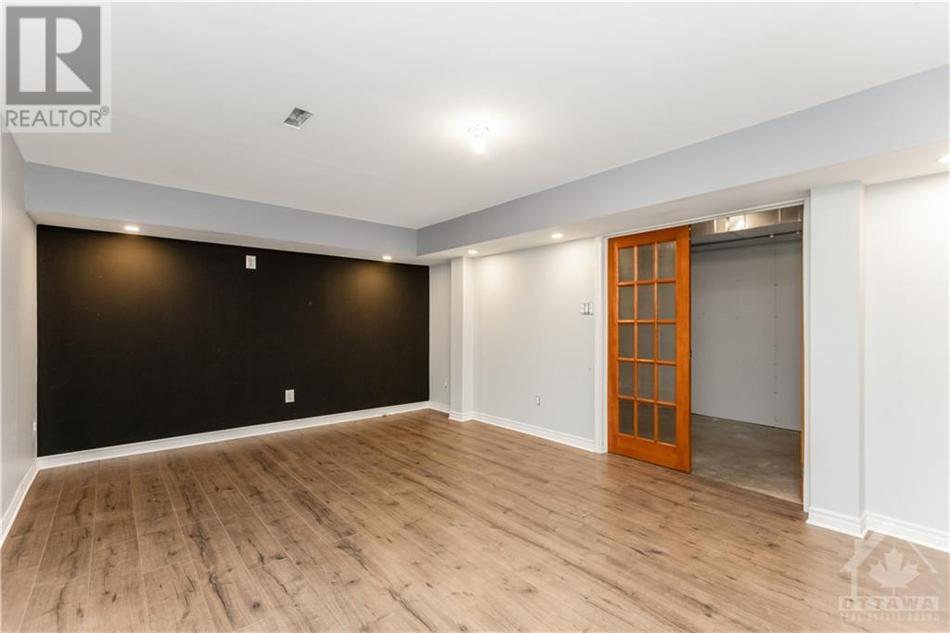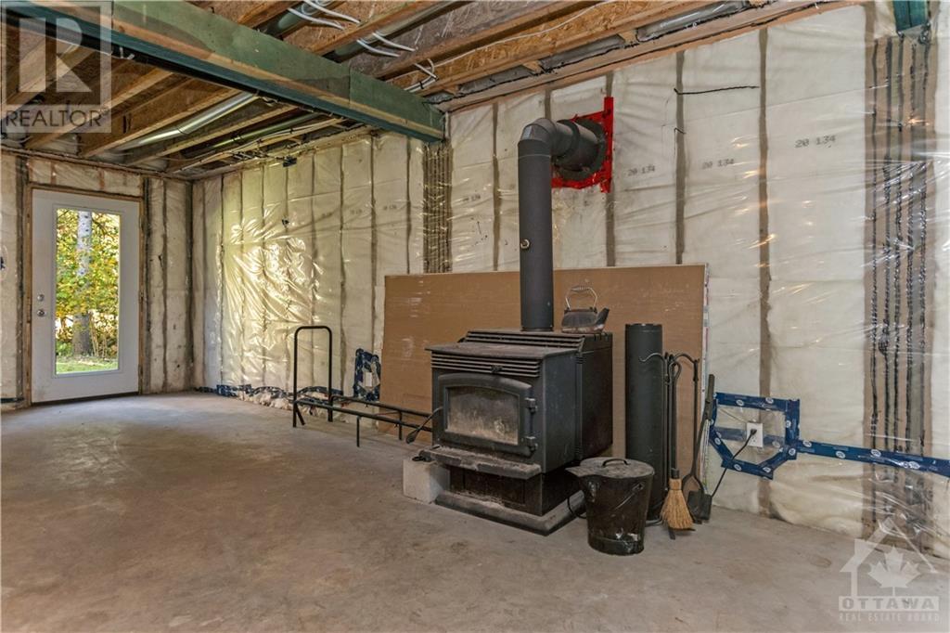4 卧室
2 浴室
平房
中央空调
风热取暖
面积
$724,999
WELCOME TO CLAYTON! This country setting is ideal for outdoor enthusiasts all year Around. Clayton is renowned fishing and hunting opportunities, enhancing its appeal for nature lovers for all 4 seasons. With four bedrooms, two baths, this home is nestled on 5 acres waiting for you to discover. The main floor features 16 foot cathedral ceilings in the family room as well as open concept, dining and kitchen with ss appliance and gas stove with convenient access to pantry and garage. The walkout basement is ready for customization, making it perfect for multiple possibilities include potential a in-laws suite with bonus wood stove. Fully finished media room is waiting for family movie nights. Wake up an have a country breakfast with fresh eggs and veggies from your very own chicken coop and garden beds! 3 car insulated garage has tons of room for all your outdoor toys.\r\n\r\n*Some photos are virtually Staged, Flooring: Laminate (id:44758)
房源概要
|
MLS® Number
|
X9521074 |
|
房源类型
|
民宅 |
|
临近地区
|
Clayton |
|
社区名字
|
913 - Lanark Highlands (Lanark) Twp |
|
总车位
|
10 |
|
结构
|
Deck |
详 情
|
浴室
|
2 |
|
地上卧房
|
3 |
|
地下卧室
|
1 |
|
总卧房
|
4 |
|
赠送家电包括
|
洗碗机, 烘干机, Freezer, Hood 电扇, 微波炉, 冰箱, 炉子, 洗衣机 |
|
建筑风格
|
平房 |
|
地下室进展
|
部分完成 |
|
地下室类型
|
全部完成 |
|
施工种类
|
独立屋 |
|
空调
|
中央空调 |
|
外墙
|
砖 |
|
供暖方式
|
Propane |
|
供暖类型
|
压力热风 |
|
储存空间
|
1 |
|
类型
|
独立屋 |
车 位
土地
|
英亩数
|
有 |
|
污水道
|
Septic System |
|
土地深度
|
1121 Ft ,7 In |
|
土地宽度
|
199 Ft ,10 In |
|
不规则大小
|
199.86 X 1121.66 Ft ; 0 |
|
规划描述
|
住宅 |
房 间
| 楼 层 |
类 型 |
长 度 |
宽 度 |
面 积 |
|
一楼 |
浴室 |
1.57 m |
1.52 m |
1.57 m x 1.52 m |
|
一楼 |
门厅 |
4.11 m |
1.8 m |
4.11 m x 1.8 m |
|
一楼 |
家庭房 |
5.84 m |
4.39 m |
5.84 m x 4.39 m |
|
一楼 |
餐厅 |
4.29 m |
2.89 m |
4.29 m x 2.89 m |
|
一楼 |
厨房 |
4.29 m |
3.35 m |
4.29 m x 3.35 m |
|
一楼 |
洗衣房 |
1.62 m |
1.8 m |
1.62 m x 1.8 m |
|
一楼 |
主卧 |
4.39 m |
3.6 m |
4.39 m x 3.6 m |
|
一楼 |
浴室 |
1.49 m |
3.6 m |
1.49 m x 3.6 m |
|
一楼 |
卧室 |
3.32 m |
2.81 m |
3.32 m x 2.81 m |
|
一楼 |
卧室 |
2.81 m |
3.4 m |
2.81 m x 3.4 m |
https://www.realtor.ca/real-estate/27500540/2678-concession-11e-road-lanark-highlands-913-lanark-highlands-lanark-twp-913-lanark-highlands-lanark-twp






