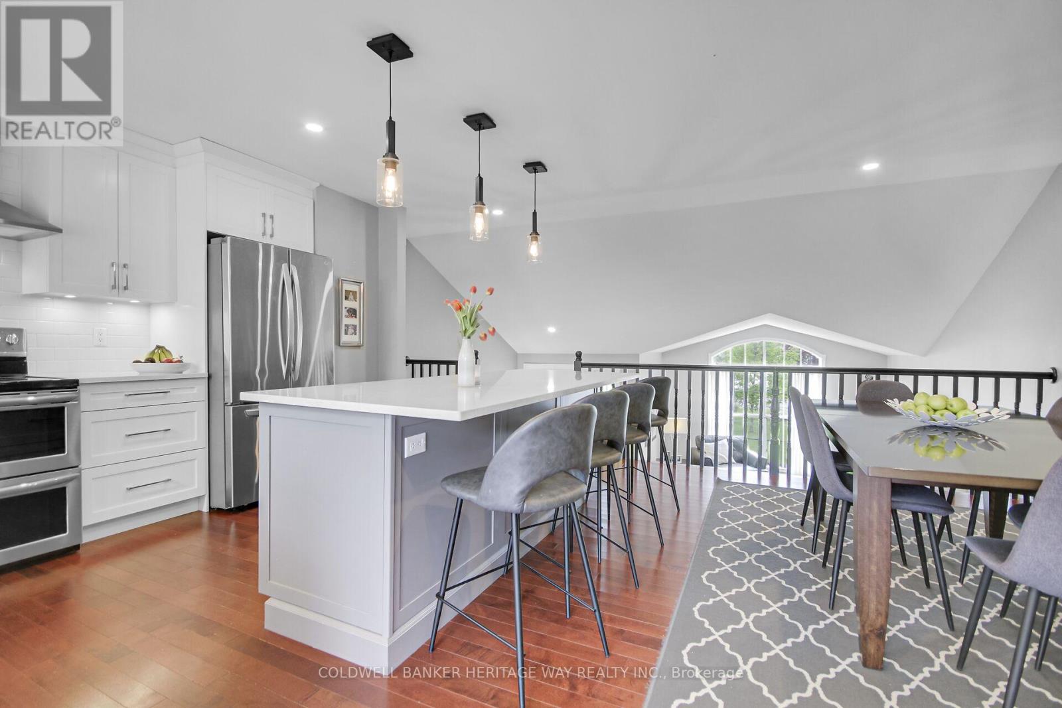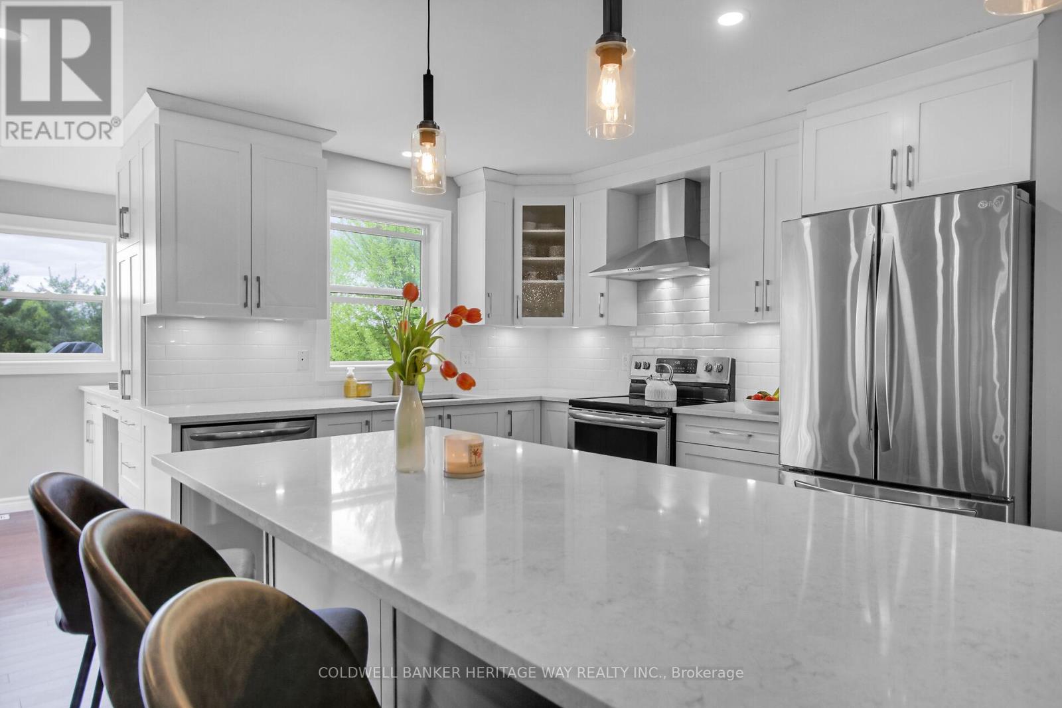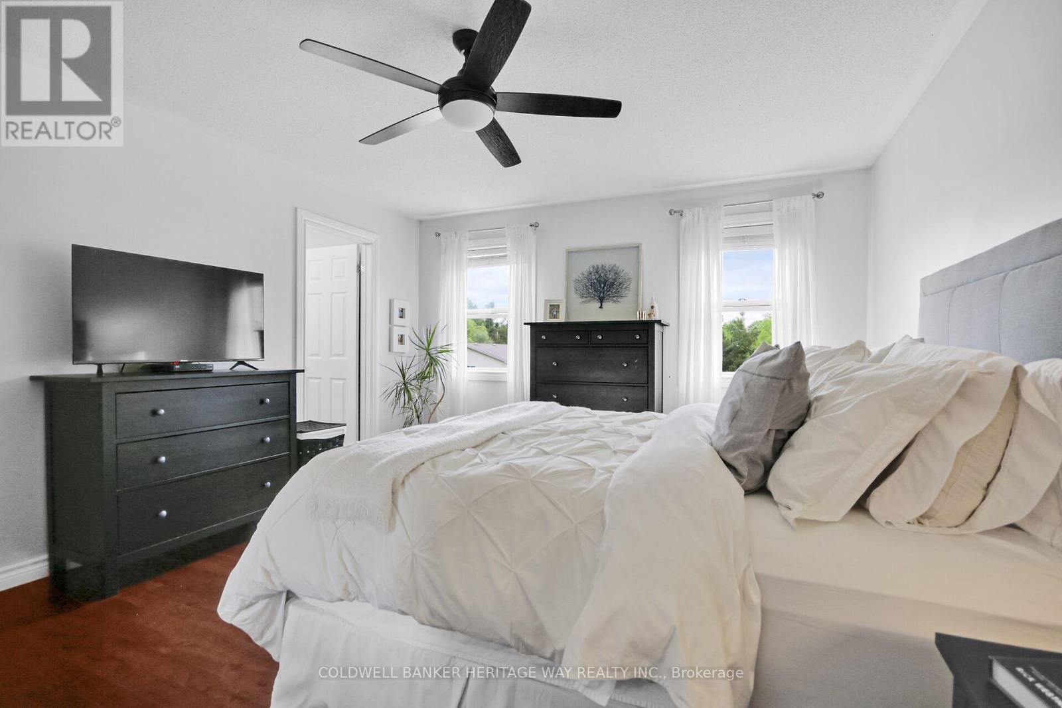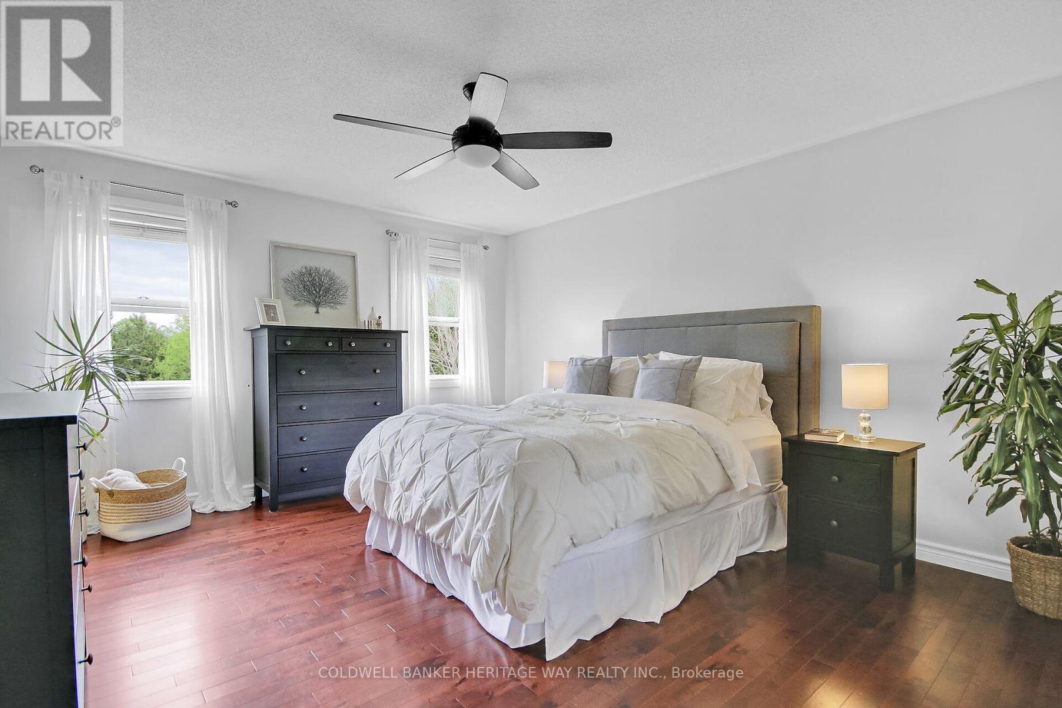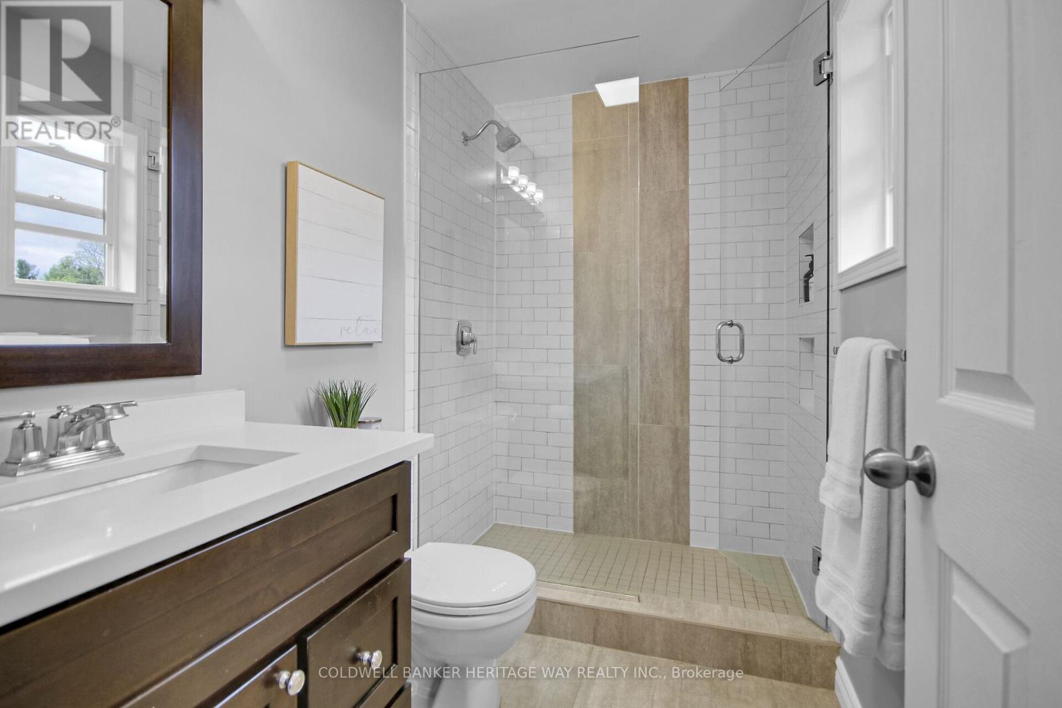4 卧室
2 浴室
1500 - 2000 sqft
壁炉
中央空调, 换气器
风热取暖
Landscaped
$849,900
This home is as good as the pictures! Gorgeous split level with modern kitchen, quartz counters, plus coffee/breakfast bar area that overlooks the back yard and decks. There is not a detail that has not been overlooked here, lots of recent painting, hardwood flooring, pot lighting, open concept design, NATURAL GAS in a country setting is very rare in this area. The primary bedroom suite has a walk in closet and 3 piece ensuite bath with walk in glass shower and custom ceramic finishing's. Both secondary bedrooms are a great size with large windows and good size closets. Large palladium window at the front gives wonderful natural lighting into the living room and there is a cozy natural gas fireplace there for those cool winter evenings. Fully finished lower level offers a very cool recreation/bar area to watch all the games, huge family room attached has cozy carpeting and another natural gas fireplace. We have not even mentioned the garage space yet...there is an attached double car garage with inside entry to the main floor and there is a detached garage in the back that is 30ft X 28ft, fully insulated (including ceilings), heated with a natural gas suspended furnace and it includes the benches and 5hp commercial air compressor. This home has been meticulously maintained by the current owner and always shows like a model home. Come have a visit, you will not be disappointed. (id:44758)
房源概要
|
MLS® Number
|
X12156020 |
|
房源类型
|
民宅 |
|
社区名字
|
912 - Mississippi Mills (Ramsay) Twp |
|
附近的便利设施
|
医院 |
|
社区特征
|
社区活动中心, School Bus |
|
特征
|
树木繁茂的地区, Level |
|
总车位
|
8 |
|
结构
|
Deck, 棚 |
详 情
|
浴室
|
2 |
|
地上卧房
|
3 |
|
地下卧室
|
1 |
|
总卧房
|
4 |
|
Age
|
16 To 30 Years |
|
公寓设施
|
Fireplace(s) |
|
赠送家电包括
|
Garage Door Opener Remote(s), Water Heater, Water Softener, 洗碗机, 烘干机, 炉子, 洗衣机, 窗帘, 冰箱 |
|
地下室进展
|
已装修 |
|
地下室类型
|
N/a (finished) |
|
施工种类
|
独立屋 |
|
Construction Style Split Level
|
Sidesplit |
|
空调
|
Central Air Conditioning, 换气机 |
|
外墙
|
砖, 乙烯基壁板 |
|
壁炉
|
有 |
|
Fireplace Total
|
2 |
|
Flooring Type
|
Hardwood, Ceramic |
|
地基类型
|
木头 |
|
供暖方式
|
天然气 |
|
供暖类型
|
压力热风 |
|
内部尺寸
|
1500 - 2000 Sqft |
|
类型
|
独立屋 |
|
设备间
|
Drilled Well |
车 位
土地
|
英亩数
|
无 |
|
土地便利设施
|
医院 |
|
Landscape Features
|
Landscaped |
|
污水道
|
Septic System |
|
土地深度
|
236 Ft ,8 In |
|
土地宽度
|
142 Ft ,8 In |
|
不规则大小
|
142.7 X 236.7 Ft |
|
规划描述
|
住宅 |
房 间
| 楼 层 |
类 型 |
长 度 |
宽 度 |
面 积 |
|
Lower Level |
家庭房 |
6.58 m |
4.84 m |
6.58 m x 4.84 m |
|
Lower Level |
娱乐,游戏房 |
4.23 m |
3.93 m |
4.23 m x 3.93 m |
|
Lower Level |
Bedroom 4 |
3.96 m |
2.34 m |
3.96 m x 2.34 m |
|
Lower Level |
洗衣房 |
3.04 m |
2.13 m |
3.04 m x 2.13 m |
|
Lower Level |
设备间 |
6.09 m |
3.65 m |
6.09 m x 3.65 m |
|
一楼 |
主卧 |
4.57 m |
3.93 m |
4.57 m x 3.93 m |
|
一楼 |
浴室 |
2.46 m |
1.52 m |
2.46 m x 1.52 m |
|
一楼 |
第二卧房 |
3.35 m |
3.29 m |
3.35 m x 3.29 m |
|
一楼 |
第三卧房 |
3.35 m |
3.29 m |
3.35 m x 3.29 m |
|
一楼 |
浴室 |
2.62 m |
2.25 m |
2.62 m x 2.25 m |
|
一楼 |
厨房 |
4.99 m |
3.87 m |
4.99 m x 3.87 m |
|
一楼 |
Eating Area |
2.74 m |
2.74 m |
2.74 m x 2.74 m |
|
一楼 |
餐厅 |
3.68 m |
2.19 m |
3.68 m x 2.19 m |
|
一楼 |
客厅 |
4.99 m |
3.38 m |
4.99 m x 3.38 m |
|
一楼 |
门厅 |
2.13 m |
1.82 m |
2.13 m x 1.82 m |
设备间
https://www.realtor.ca/real-estate/28329355/268-heather-crescent-mississippi-mills-912-mississippi-mills-ramsay-twp













