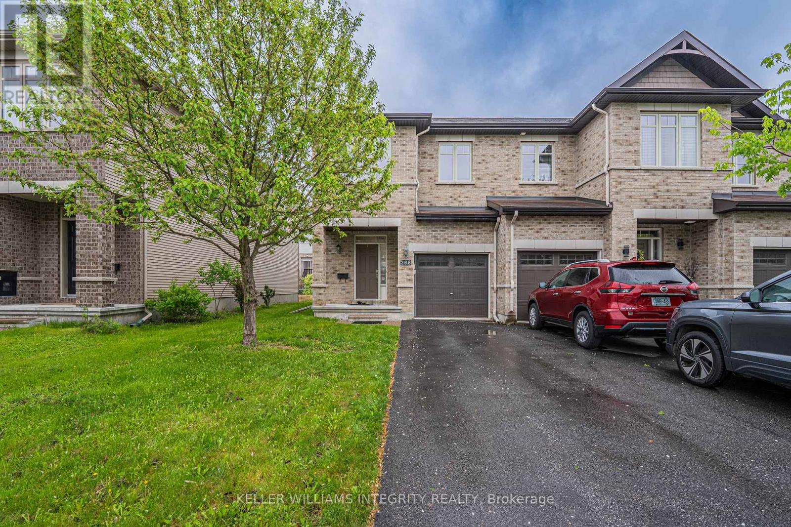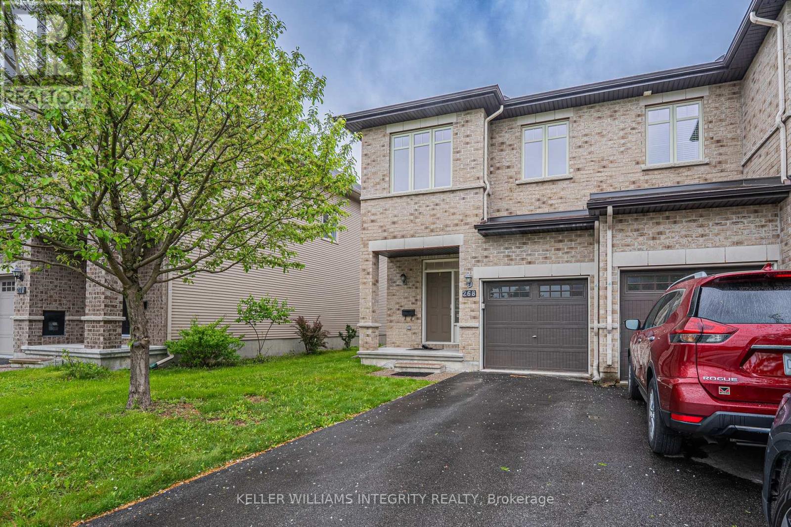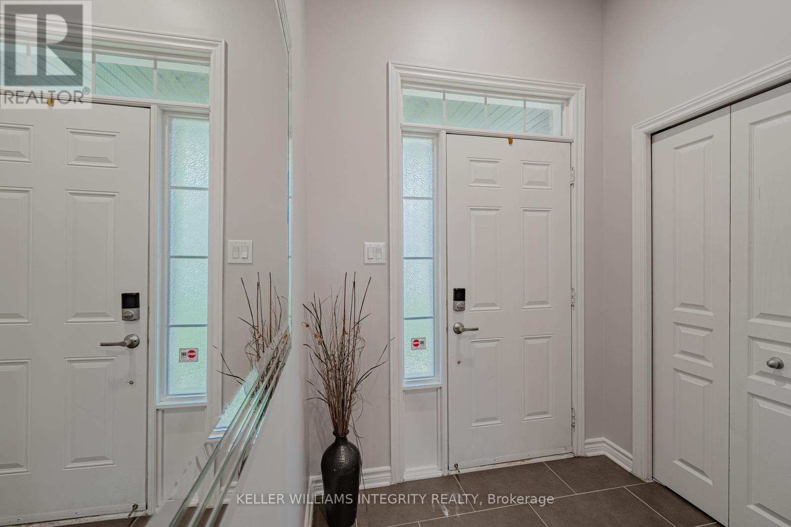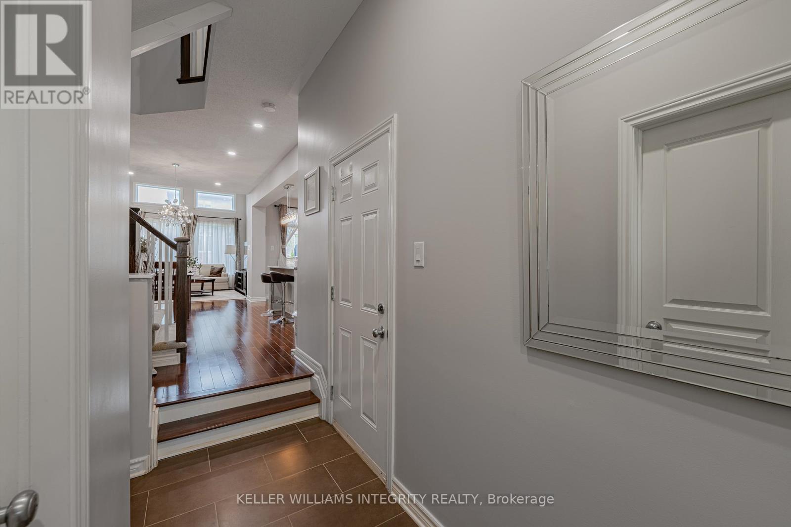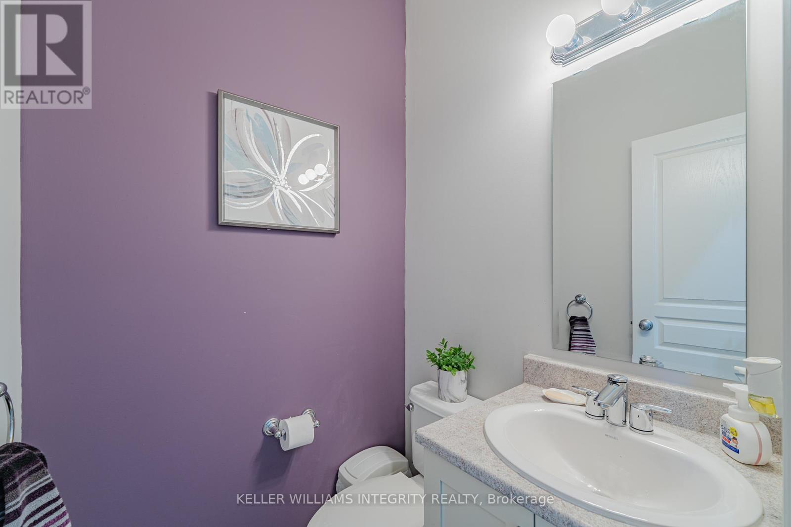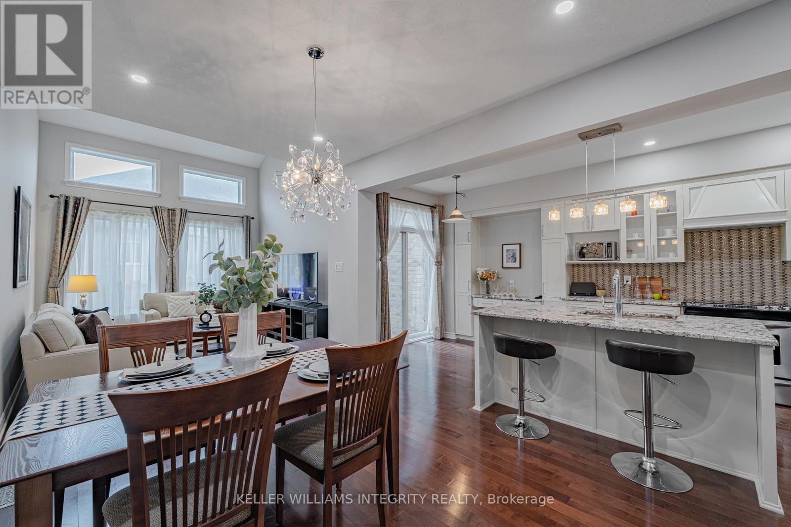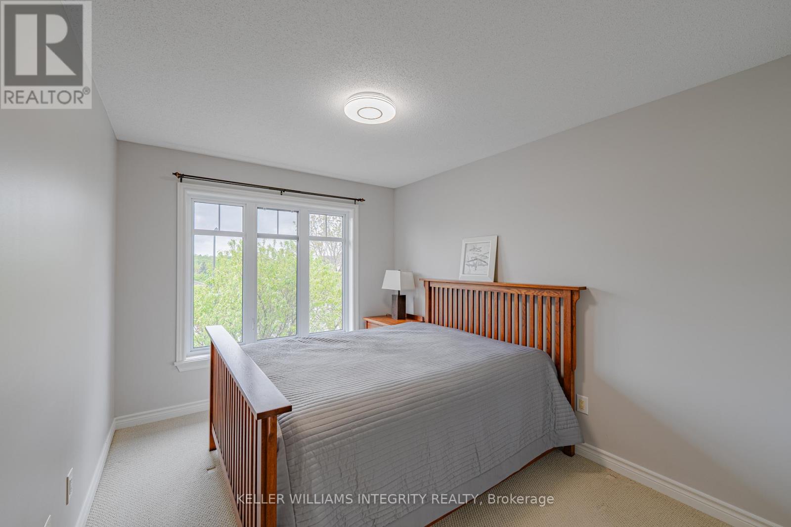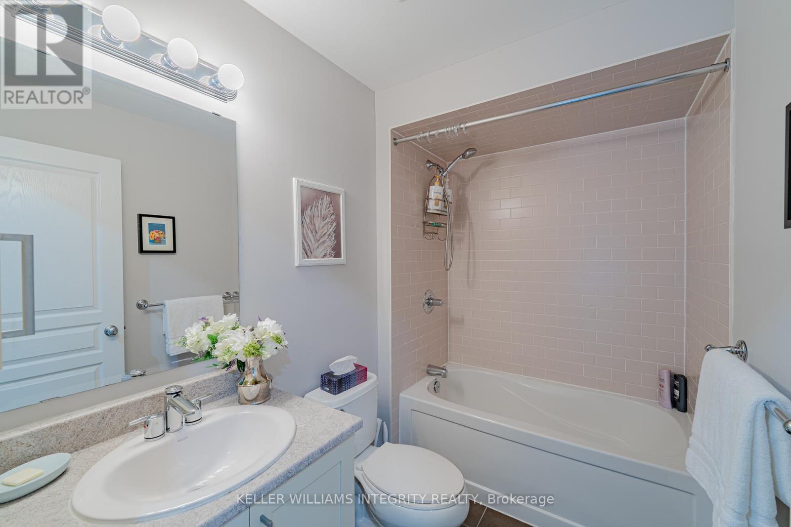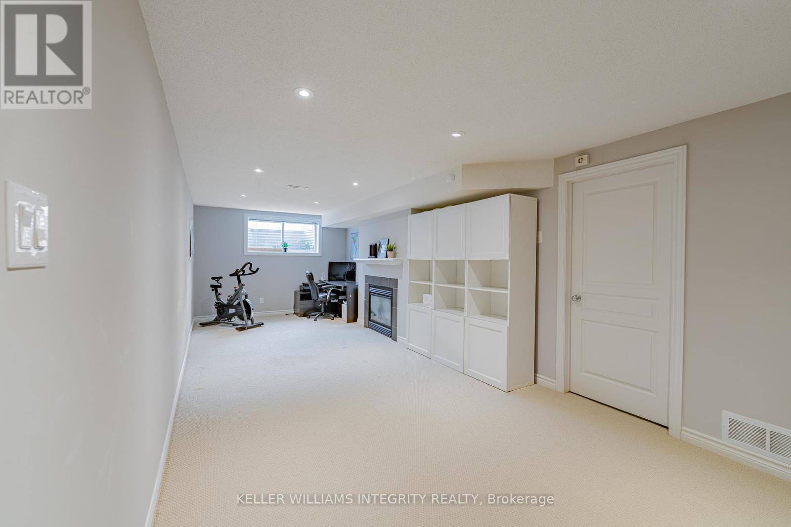3 卧室
3 浴室
1100 - 1500 sqft
壁炉
中央空调
风热取暖
$739,900
Welcome to 268 Keyrock Drive a beautifully maintained Richcraft Highland model home in the heart of sought-after Kanata Lakes. Built in 2012 and originally used as the model home, this one-owner gem features over 1,800 sq.ft. of sunlit living space with soaring ceilings, hardwood floors, quartz countertops, pot lights, and premium finishes throughout. The open-concept kitchen is equipped with stainless steel appliances and a large island, flowing seamlessly into a bright living area anchored by vaulted ceilings and expansive windows. Upstairs, the primary suite offers a walk-in closet and 3-piece ensuite, while two additional bedrooms provide comfort and space. The fully finished basement adds a generous family room with a cozy gas fireplace and ample storage. Nestled within top school boundaries and just steps to parks, transit, Kowloon Market, and all essential amenities, this move-in-ready home combines style, convenience, and a prime location ideal for family living. No conveyance of any written signed offers until 6:00 PM on May 26, 2025. However, the Seller reserves the right to review and accept pre-emptive offers. (id:44758)
Open House
此属性有开放式房屋!
开始于:
2:00 pm
结束于:
4:00 pm
房源概要
|
MLS® Number
|
X12170365 |
|
房源类型
|
民宅 |
|
社区名字
|
9007 - Kanata - Kanata Lakes/Heritage Hills |
|
总车位
|
3 |
详 情
|
浴室
|
3 |
|
地上卧房
|
3 |
|
总卧房
|
3 |
|
Age
|
6 To 15 Years |
|
赠送家电包括
|
Garage Door Opener Remote(s), 烘干机, Hood 电扇, 炉子, 洗衣机, 冰箱 |
|
地下室进展
|
已装修 |
|
地下室类型
|
全完工 |
|
施工种类
|
附加的 |
|
空调
|
中央空调 |
|
外墙
|
砖, 乙烯基壁板 |
|
壁炉
|
有 |
|
地基类型
|
混凝土 |
|
客人卫生间(不包含洗浴)
|
1 |
|
供暖方式
|
天然气 |
|
供暖类型
|
压力热风 |
|
储存空间
|
2 |
|
内部尺寸
|
1100 - 1500 Sqft |
|
类型
|
联排别墅 |
|
设备间
|
市政供水 |
车 位
土地
|
英亩数
|
无 |
|
污水道
|
Sanitary Sewer |
|
土地深度
|
102 Ft ,8 In |
|
土地宽度
|
26 Ft ,6 In |
|
不规则大小
|
26.5 X 102.7 Ft |
房 间
| 楼 层 |
类 型 |
长 度 |
宽 度 |
面 积 |
|
二楼 |
主卧 |
4.77 m |
3.81 m |
4.77 m x 3.81 m |
|
二楼 |
卧室 |
3.96 m |
2.79 m |
3.96 m x 2.79 m |
|
二楼 |
卧室 |
4.26 m |
2.84 m |
4.26 m x 2.84 m |
|
地下室 |
家庭房 |
9.29 m |
3.35 m |
9.29 m x 3.35 m |
|
地下室 |
洗衣房 |
3.58 m |
2.28 m |
3.58 m x 2.28 m |
|
一楼 |
门厅 |
4.16 m |
1.9 m |
4.16 m x 1.9 m |
|
一楼 |
客厅 |
4.49 m |
3.5 m |
4.49 m x 3.5 m |
|
一楼 |
餐厅 |
3.2 m |
3.14 m |
3.2 m x 3.14 m |
|
一楼 |
厨房 |
3.35 m |
2.74 m |
3.35 m x 2.74 m |
|
一楼 |
Eating Area |
2.54 m |
2.46 m |
2.54 m x 2.46 m |
设备间
https://www.realtor.ca/real-estate/28360216/268-keyrock-drive-ottawa-9007-kanata-kanata-lakesheritage-hills


