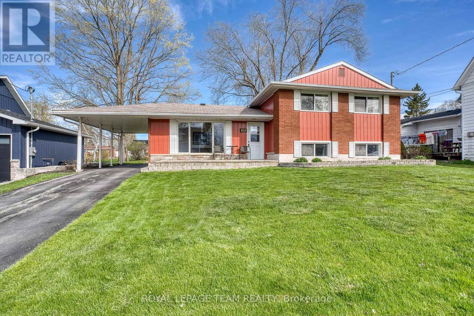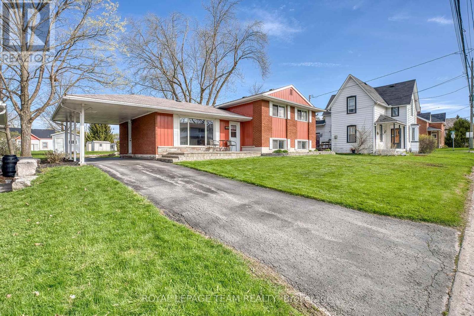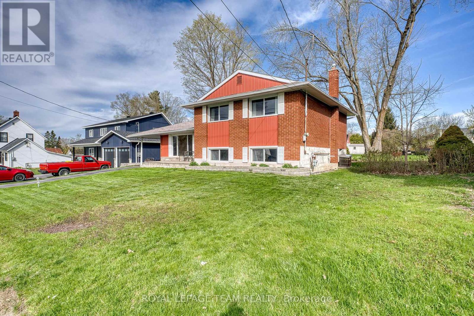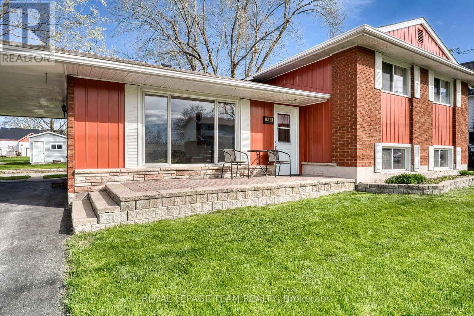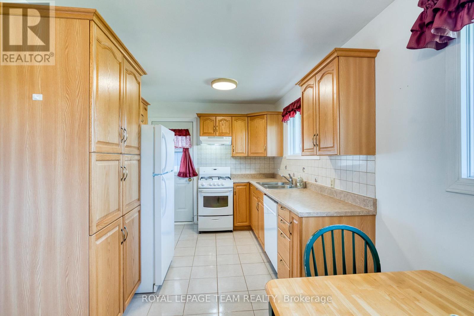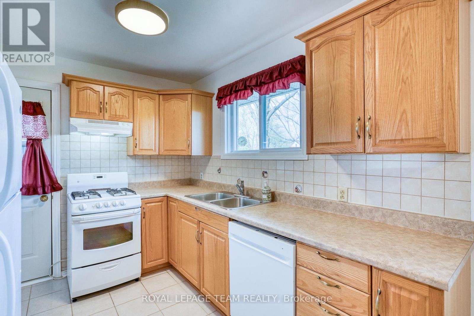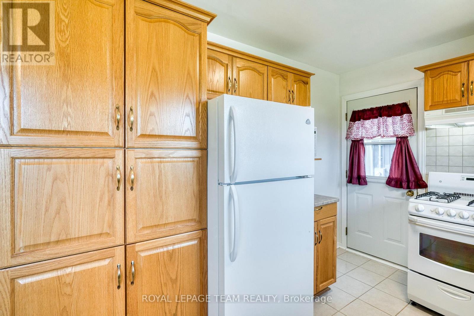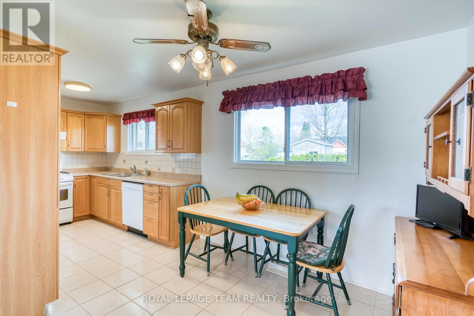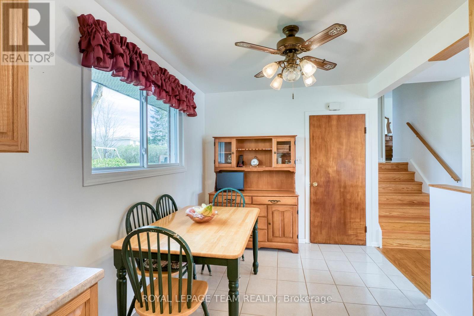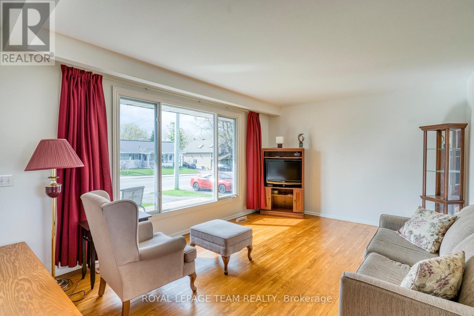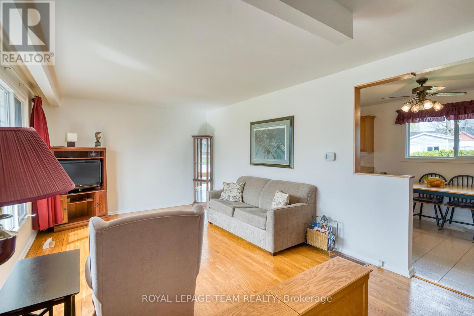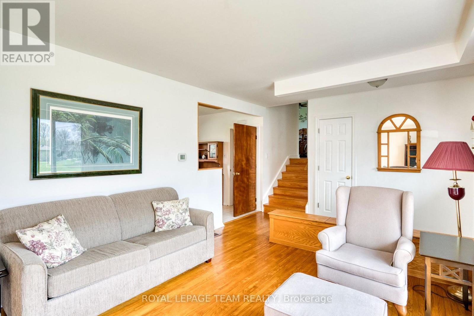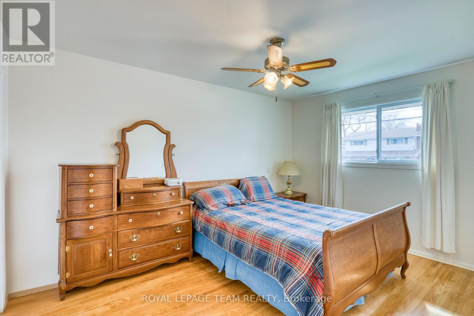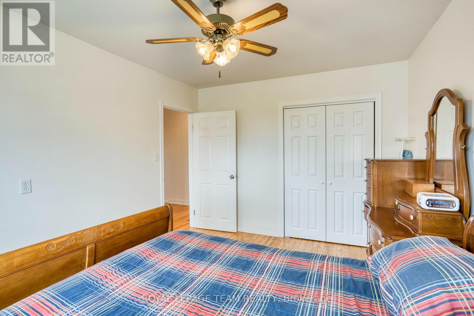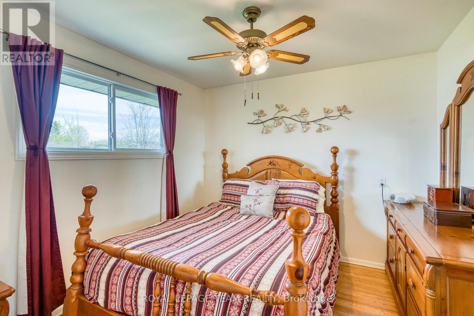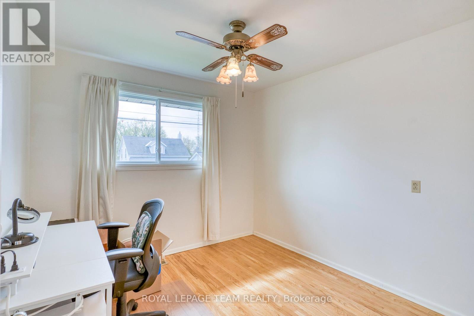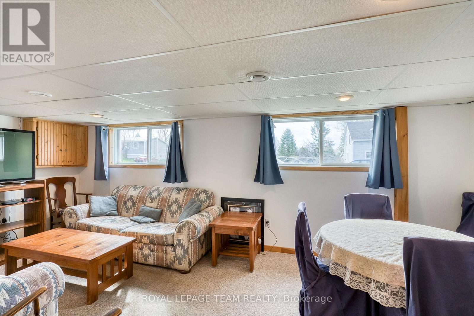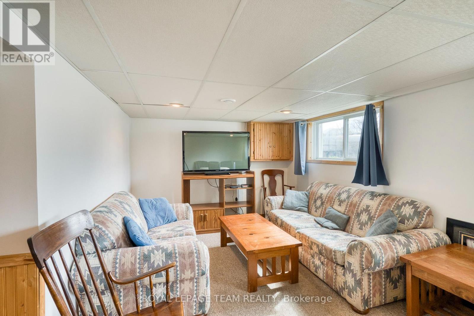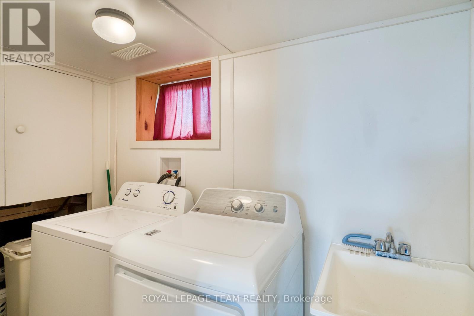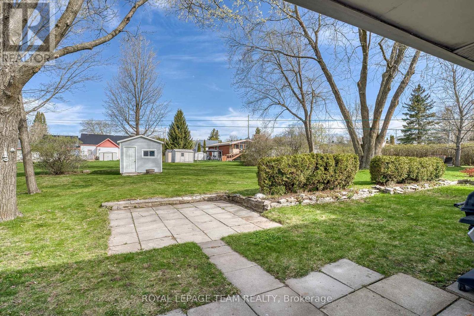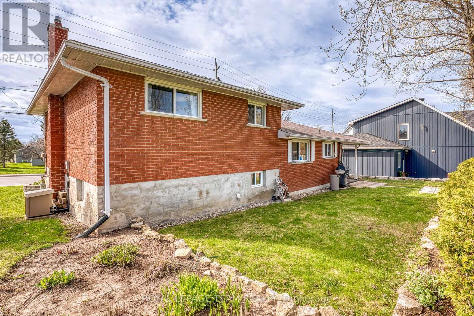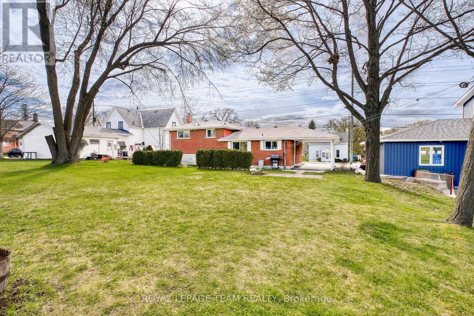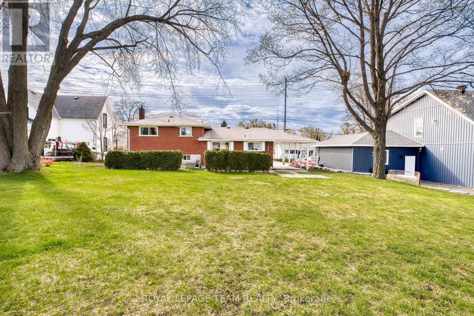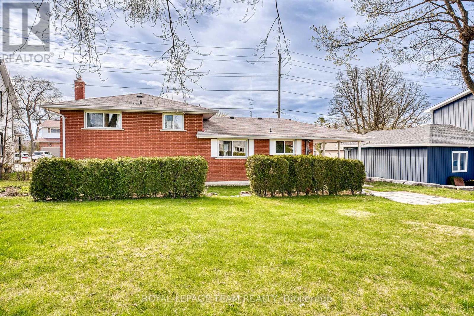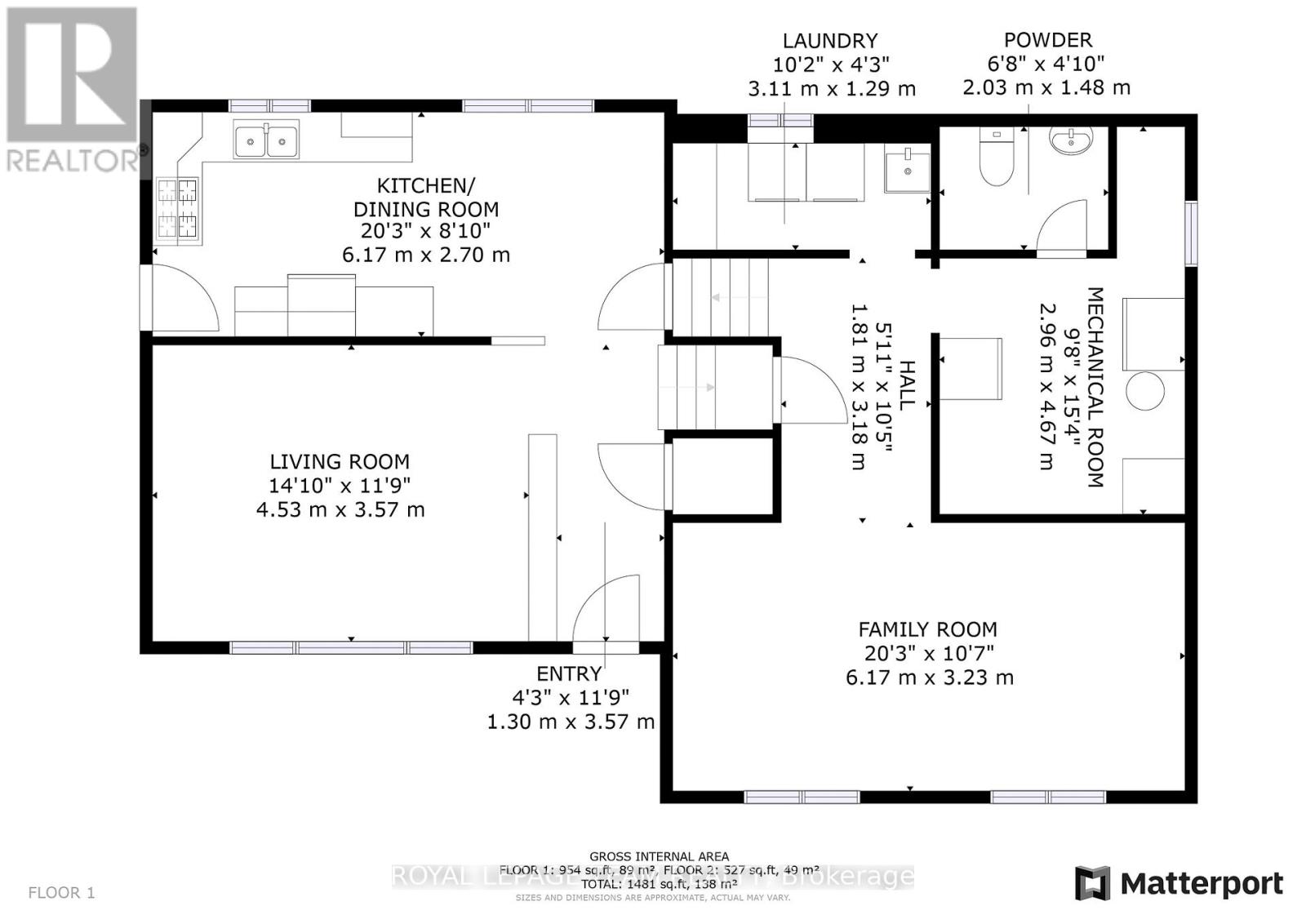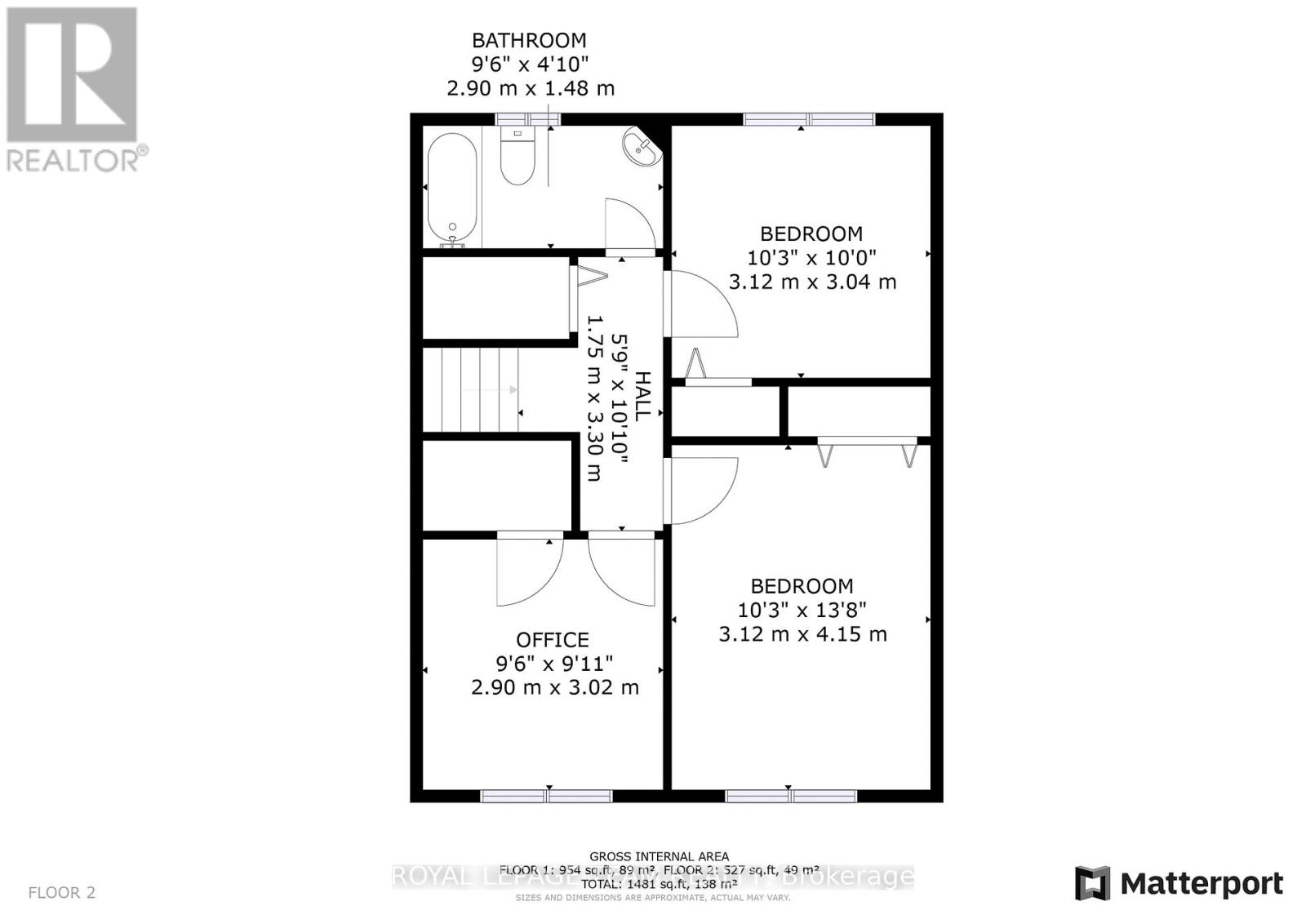3 卧室
2 浴室
1100 - 1500 sqft
中央空调
风热取暖
$579,900
MOVE IN CONDITION!! A very well maintained 3 bedroom, 2 bathroom home. The sun filled living room with hard wood floors has a large bright window. Kitchen with solid oak cupboards open to the spacious eating area. On the upper level you have three well sized bedrooms all with hard wood floors each with a generous supply of closet space plus a full bathroom. The lower level provides you with a family room with two bright windows. Ideal for your next family gathering. A laundry room with a gas dryer plus a two piece powder room is conveniently located in the lower level. Loads of dry storage available in the crawl space area. Beautiful back yard plus a garden shed for all of your extras. utilities for 2024, natural gas, including kitchen stove, heat, hot water and dryer is approx $74/month. Hydro is approx $71/month (id:44758)
房源概要
|
MLS® Number
|
X12130072 |
|
房源类型
|
民宅 |
|
社区名字
|
911 - Almonte |
|
Easement
|
Unknown, None |
|
特征
|
Flat Site, Dry, Paved Yard |
|
总车位
|
3 |
|
结构
|
Deck, 棚 |
详 情
|
浴室
|
2 |
|
地上卧房
|
3 |
|
总卧房
|
3 |
|
Age
|
51 To 99 Years |
|
赠送家电包括
|
Water Heater, Water Meter, 洗碗机, 烘干机, Range, 洗衣机, 窗帘, 冰箱 |
|
地下室进展
|
已装修 |
|
地下室类型
|
Partial (finished) |
|
施工种类
|
独立屋 |
|
Construction Style Split Level
|
Sidesplit |
|
空调
|
中央空调 |
|
外墙
|
砖, 铝壁板 |
|
Flooring Type
|
Ceramic, Hardwood |
|
地基类型
|
水泥 |
|
客人卫生间(不包含洗浴)
|
1 |
|
供暖方式
|
天然气 |
|
供暖类型
|
压力热风 |
|
内部尺寸
|
1100 - 1500 Sqft |
|
类型
|
独立屋 |
|
设备间
|
市政供水 |
车 位
土地
|
入口类型
|
Year-round Access |
|
英亩数
|
无 |
|
污水道
|
Sanitary Sewer |
|
土地深度
|
128 Ft ,2 In |
|
土地宽度
|
65 Ft ,4 In |
|
不规则大小
|
65.4 X 128.2 Ft |
房 间
| 楼 层 |
类 型 |
长 度 |
宽 度 |
面 积 |
|
二楼 |
主卧 |
4.15 m |
3.12 m |
4.15 m x 3.12 m |
|
二楼 |
第二卧房 |
3.12 m |
3.04 m |
3.12 m x 3.04 m |
|
二楼 |
第三卧房 |
2.9 m |
3.02 m |
2.9 m x 3.02 m |
|
二楼 |
浴室 |
1.48 m |
2.9 m |
1.48 m x 2.9 m |
|
Lower Level |
洗衣房 |
1.29 m |
3.11 m |
1.29 m x 3.11 m |
|
Lower Level |
家庭房 |
3.23 m |
6.17 m |
3.23 m x 6.17 m |
|
Lower Level |
设备间 |
2.96 m |
4.67 m |
2.96 m x 4.67 m |
|
Lower Level |
浴室 |
1.48 m |
2.03 m |
1.48 m x 2.03 m |
|
一楼 |
门厅 |
3.57 m |
1.3 m |
3.57 m x 1.3 m |
|
一楼 |
厨房 |
6.17 m |
2.7 m |
6.17 m x 2.7 m |
|
一楼 |
客厅 |
4.53 m |
3.57 m |
4.53 m x 3.57 m |
设备间
https://www.realtor.ca/real-estate/28272638/268-ottawa-street-mississippi-mills-911-almonte


