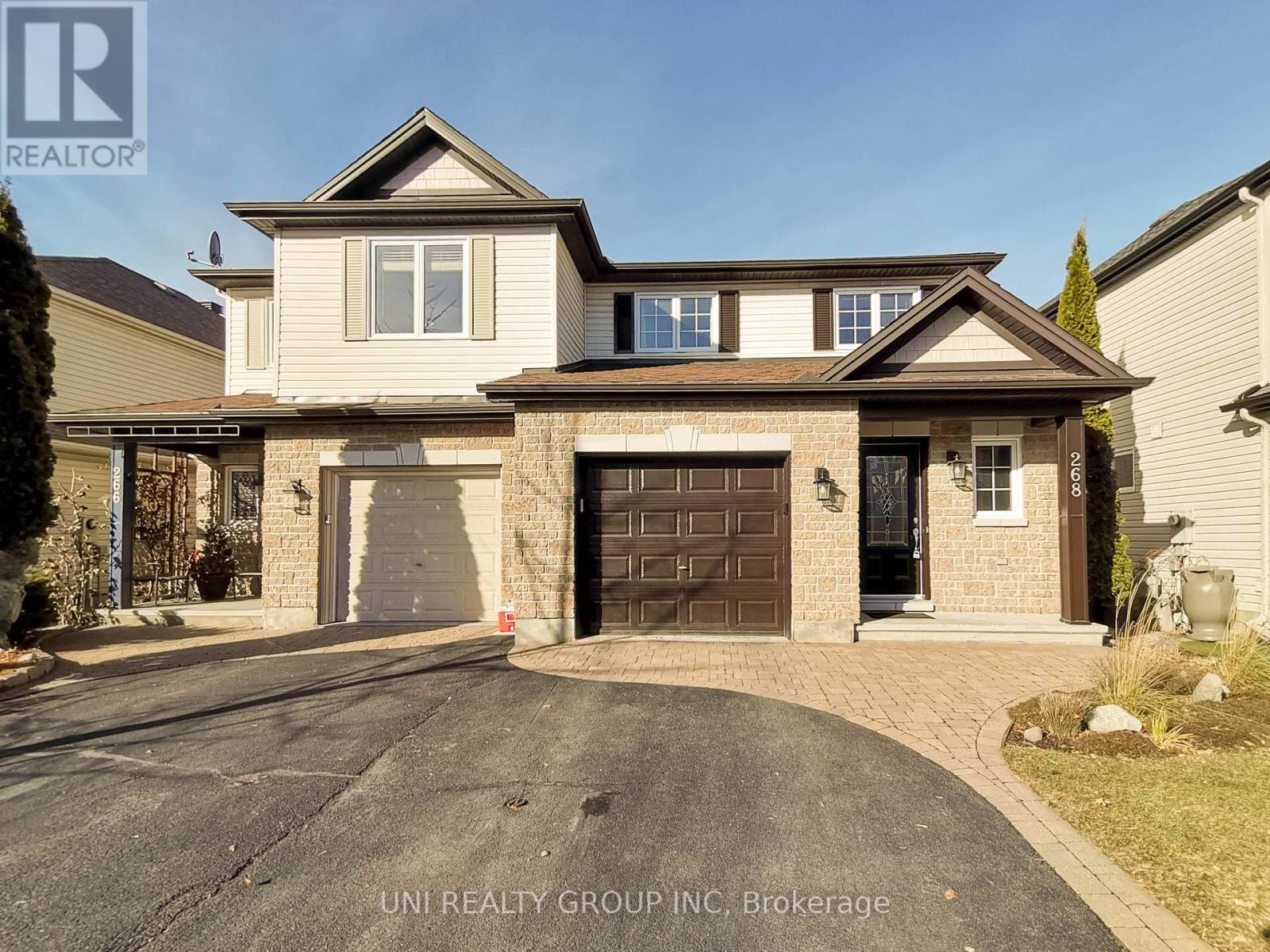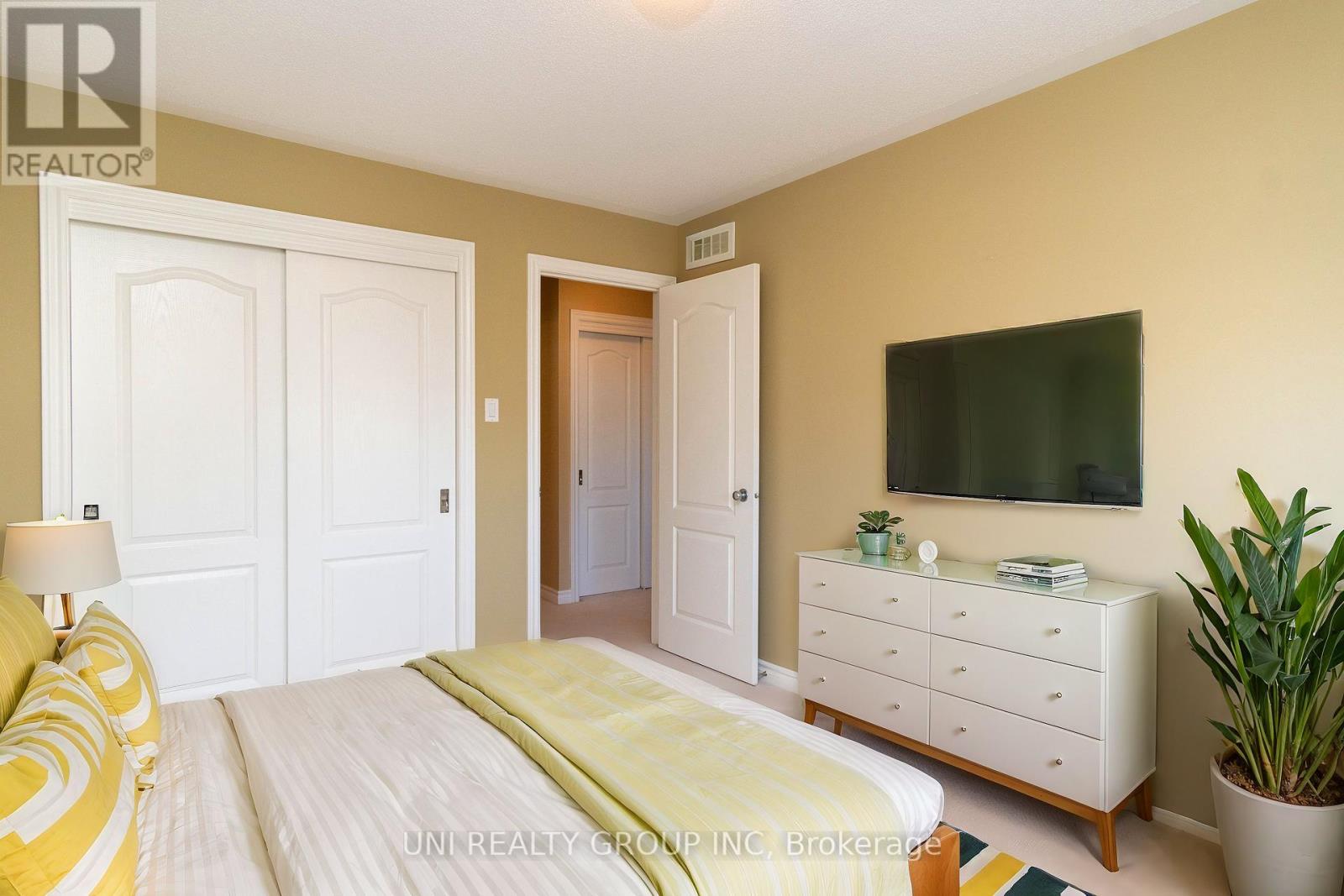3 卧室
3 浴室
壁炉
中央空调
风热取暖
$2,700 Monthly
Beautiful spacious semi-detached home located in the desirable Riverside South community & only steps to the Rideau River. Built by Tartan, the main floor features hardwood & ceramic floors, spacious dining room, a living room with gas fireplace, eat-in kitchen & access to fully fenced yard with large deck. The upper level boasts a primary suite complete with 4PC ensuite & walk-in closet, two additional bedrooms. Full bathroom and laundry closet complete the upper level. Large fully finished basement ideal as family or rec room, large windows, and optimized storage space. Short walking distance to Claudette Cain Park with soccer fields, play structures and splashpad; Rivers Bend park with public access to the Rideau River. Walking trails, pharmacy, grocery store, restaurants and more, all within a 10 minute walk. A completed credit application, full credit report and Proof of income are required. Some of the pictures are virtually staged. 48 hours irrevocable on all offers. No smoking, no pets. It's available from June 1st, 2025 (id:44758)
房源概要
|
MLS® Number
|
X12021628 |
|
房源类型
|
民宅 |
|
社区名字
|
2602 - Riverside South/Gloucester Glen |
|
附近的便利设施
|
公共交通, 公园 |
|
总车位
|
3 |
|
结构
|
Deck |
详 情
|
浴室
|
3 |
|
地上卧房
|
3 |
|
总卧房
|
3 |
|
公寓设施
|
Fireplace(s) |
|
赠送家电包括
|
洗碗机, 烘干机, Hood 电扇, 炉子, 洗衣机, 冰箱 |
|
地下室进展
|
已装修 |
|
地下室类型
|
全完工 |
|
施工种类
|
Semi-detached |
|
空调
|
中央空调 |
|
外墙
|
砖 |
|
壁炉
|
有 |
|
Fireplace Total
|
1 |
|
地基类型
|
混凝土 |
|
客人卫生间(不包含洗浴)
|
1 |
|
供暖方式
|
天然气 |
|
供暖类型
|
压力热风 |
|
储存空间
|
2 |
|
类型
|
独立屋 |
|
设备间
|
市政供水 |
车 位
土地
|
英亩数
|
无 |
|
围栏类型
|
Fenced Yard |
|
土地便利设施
|
公共交通, 公园 |
|
污水道
|
Sanitary Sewer |
|
土地深度
|
98 Ft ,5 In |
|
土地宽度
|
25 Ft ,10 In |
|
不规则大小
|
25.84 X 98.43 Ft ; 0 |
房 间
| 楼 层 |
类 型 |
长 度 |
宽 度 |
面 积 |
|
二楼 |
主卧 |
4.16 m |
3.12 m |
4.16 m x 3.12 m |
|
二楼 |
卧室 |
3.09 m |
3.09 m |
3.09 m x 3.09 m |
|
二楼 |
卧室 |
3.09 m |
2.92 m |
3.09 m x 2.92 m |
|
Lower Level |
娱乐,游戏房 |
5.53 m |
4.49 m |
5.53 m x 4.49 m |
|
一楼 |
餐厅 |
3.22 m |
3.09 m |
3.22 m x 3.09 m |
|
一楼 |
家庭房 |
5.08 m |
3.2 m |
5.08 m x 3.2 m |
|
一楼 |
厨房 |
4.26 m |
2.48 m |
4.26 m x 2.48 m |
|
一楼 |
餐厅 |
2.81 m |
2.48 m |
2.81 m x 2.48 m |
https://www.realtor.ca/real-estate/28030212/268-tewsley-drive-ottawa-2602-riverside-southgloucester-glen






































