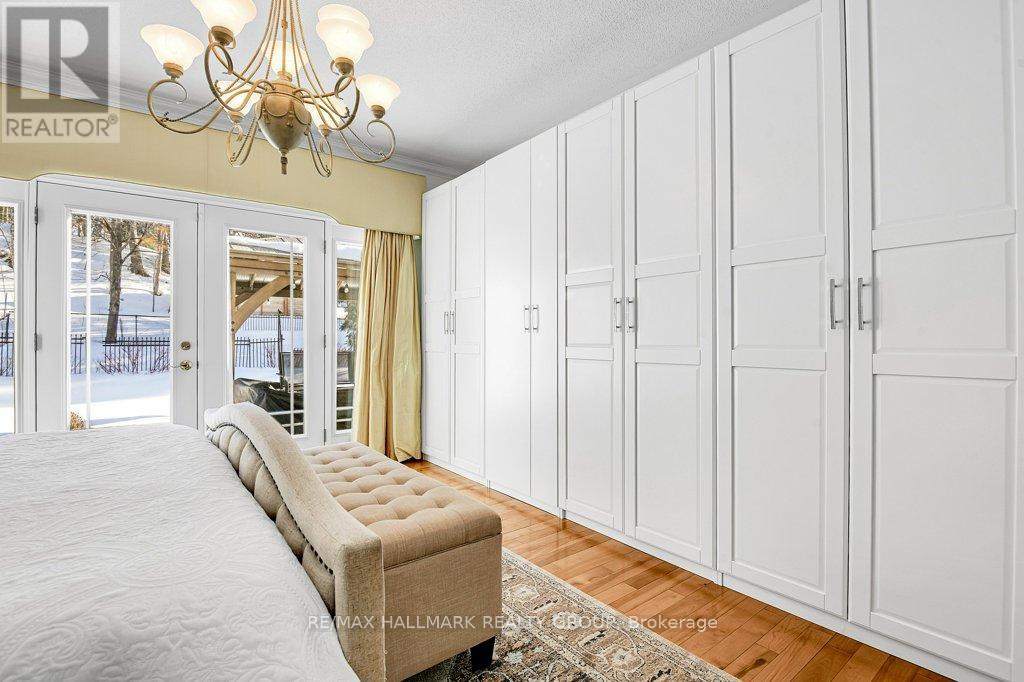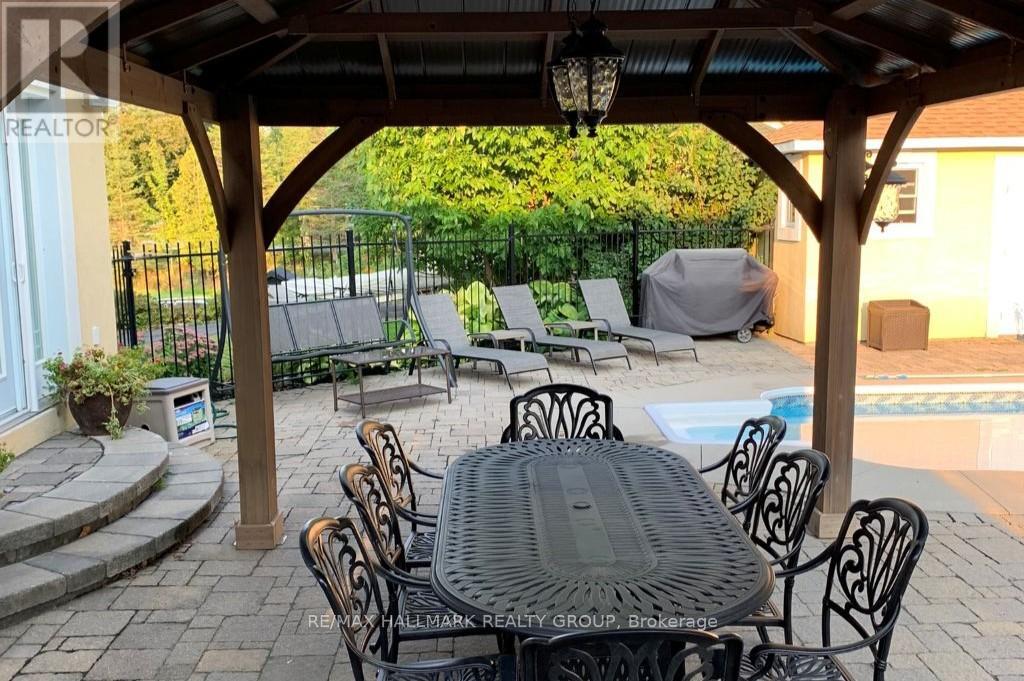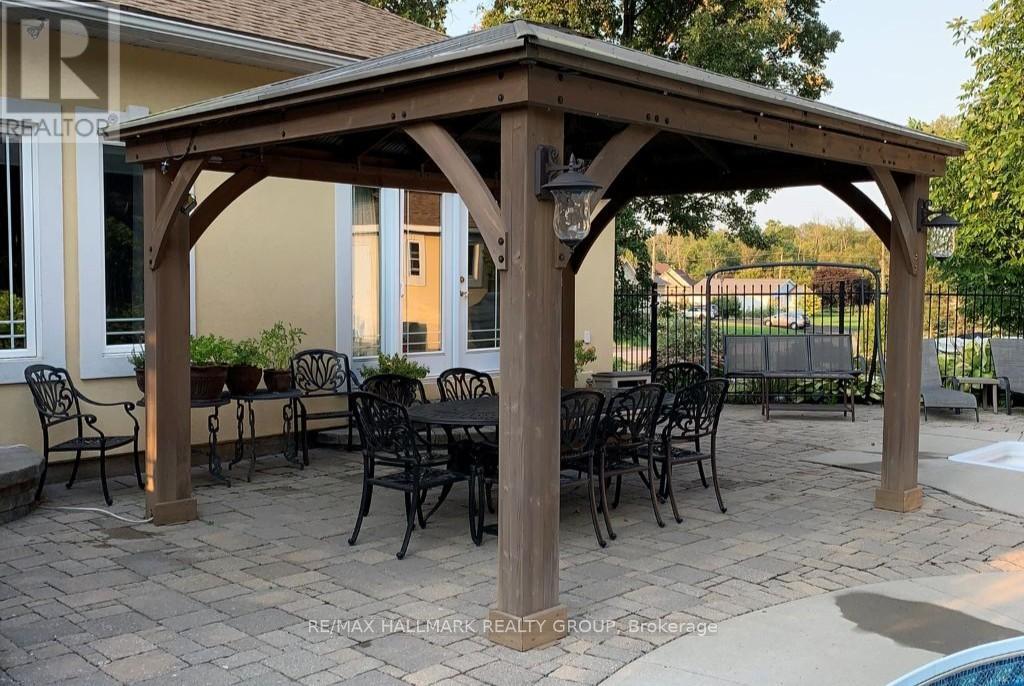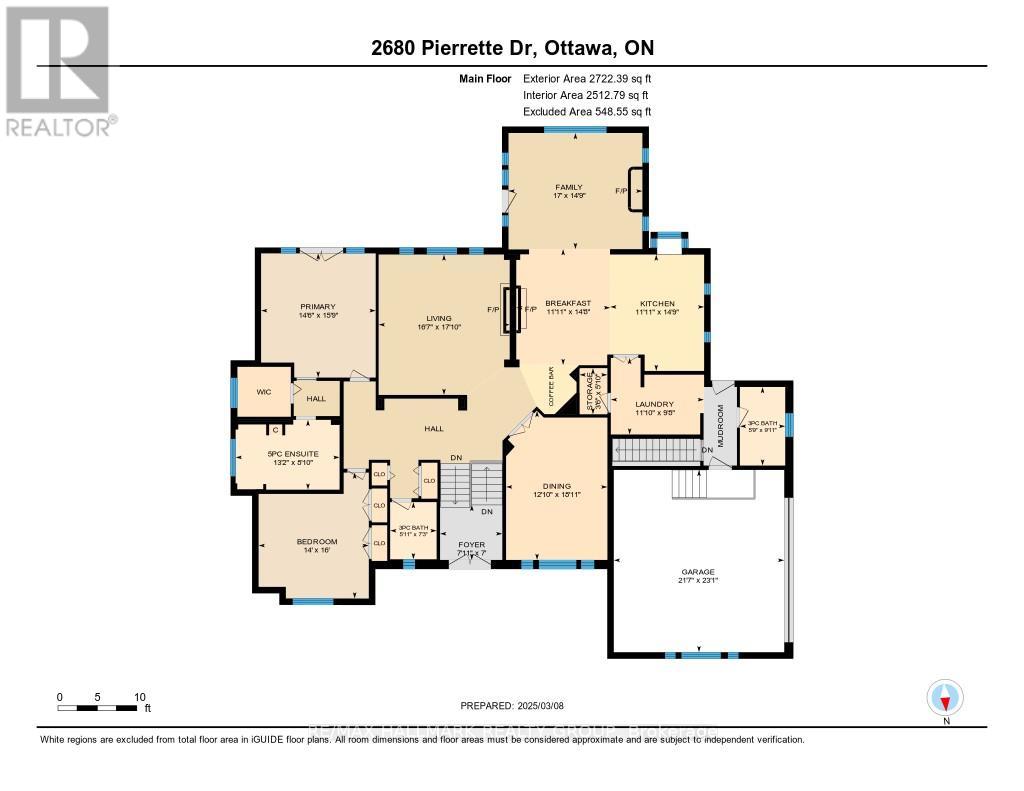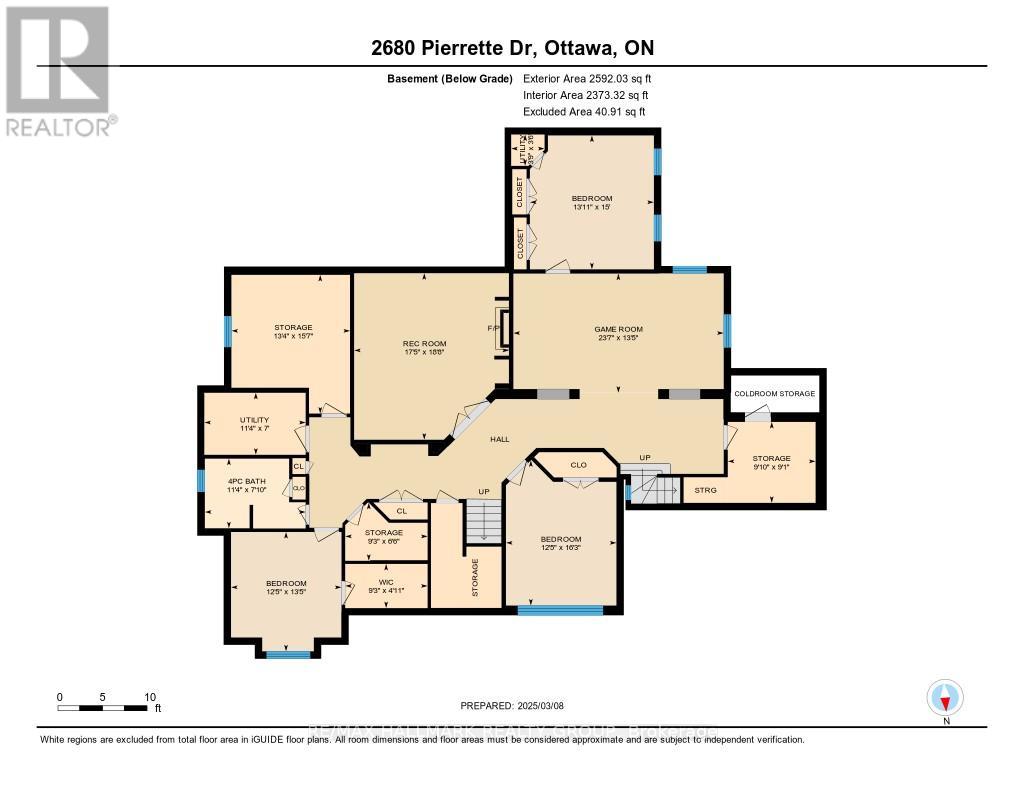5 卧室
4 浴室
2500 - 3000 sqft
平房
壁炉
Inground Pool
中央空调, 换气器
风热取暖
Landscaped
$1,395,000
Nestled in the heart of Cumberland Estates, this exceptional home offers the perfect balance of modern updates and natural seclusion. Situated on a lush, wooded lot, this property provides ultimate privacy while boasting meticulously maintained landscaping that enhances its serene setting. Inside, this home showcases pristine style and livability. The recently updated kitchen (2022) is a true showstopper, featuring high-end finishes, abundant cabinetry, quartz countertops, stainless steel appliances, and a well-designed layout - perfect for both cooking and entertaining. The extra-large living room, dining room, and family room elevate the home's functionality and elegance, offering ample space for gatherings. The main floor is complete with a large and bright primary bedroom and a spa-like ensuite, fully renovated in 2023. Another standout feature is the expansive basement, designed for both recreation and relaxation. This incredible space boasts a spacious games room, a dedicated media room for movie nights, and three additional bedrooms, offering endless possibilities for guests, family, or multi-purpose use. The outdoor retreat is just as impressive. Imagine summer days spent on the interlock patio beneath the oversized gazebo, overlooking the sparkling inground pool and surrounded by mature trees. But it's not just the patio - everywhere you look, you'll find stunning stone landscaping and thoughtfully maintained gardens, creating a private oasis where you can relax, entertain, and unwind in total serenity. With its secluded ambiance, luxurious updates, and thoughtfully designed entertainment spaces, this home is a rare find - dont miss the chance to experience it for yourself! (id:44758)
房源概要
|
MLS® Number
|
X12039400 |
|
房源类型
|
民宅 |
|
社区名字
|
1114 - Cumberland Estates |
|
特征
|
树木繁茂的地区, Ravine, Lighting, Gazebo |
|
总车位
|
8 |
|
泳池类型
|
Inground Pool |
|
结构
|
Patio(s), 棚 |
详 情
|
浴室
|
4 |
|
地上卧房
|
2 |
|
地下卧室
|
3 |
|
总卧房
|
5 |
|
Age
|
16 To 30 Years |
|
公寓设施
|
Fireplace(s) |
|
赠送家电包括
|
Garage Door Opener Remote(s), Central Vacuum, Blinds, 洗碗机, 烘干机, Garage Door Opener, Hood 电扇, Water Heater, Storage Shed, 炉子, 洗衣机, 冰箱 |
|
建筑风格
|
平房 |
|
地下室进展
|
已装修 |
|
地下室类型
|
全完工 |
|
施工种类
|
独立屋 |
|
空调
|
Central Air Conditioning, 换气机 |
|
外墙
|
灰泥 |
|
壁炉
|
有 |
|
Fireplace Total
|
2 |
|
地基类型
|
混凝土浇筑 |
|
供暖方式
|
天然气 |
|
供暖类型
|
压力热风 |
|
储存空间
|
1 |
|
内部尺寸
|
2500 - 3000 Sqft |
|
类型
|
独立屋 |
车 位
土地
|
英亩数
|
无 |
|
围栏类型
|
Fenced Yard |
|
Landscape Features
|
Landscaped |
|
污水道
|
Septic System |
|
不规则大小
|
137.4 X 156.2 Acre |
房 间
| 楼 层 |
类 型 |
长 度 |
宽 度 |
面 积 |
|
地下室 |
浴室 |
3.45 m |
2.38 m |
3.45 m x 2.38 m |
|
地下室 |
第三卧房 |
4.08 m |
3.78 m |
4.08 m x 3.78 m |
|
地下室 |
Bedroom 4 |
4.58 m |
4.24 m |
4.58 m x 4.24 m |
|
地下室 |
Bedroom 5 |
4.97 m |
3.78 m |
4.97 m x 3.78 m |
|
地下室 |
Games Room |
7.2 m |
4.08 m |
7.2 m x 4.08 m |
|
一楼 |
浴室 |
3.04 m |
1.75 m |
3.04 m x 1.75 m |
|
一楼 |
客厅 |
5.43 m |
5.07 m |
5.43 m x 5.07 m |
|
一楼 |
主卧 |
4.8 m |
4.43 m |
4.8 m x 4.43 m |
|
一楼 |
浴室 |
2.21 m |
1.8 m |
2.21 m x 1.8 m |
|
一楼 |
浴室 |
4.02 m |
2.7 m |
4.02 m x 2.7 m |
|
一楼 |
第二卧房 |
4.87 m |
4.26 m |
4.87 m x 4.26 m |
|
一楼 |
Eating Area |
4.48 m |
3.63 m |
4.48 m x 3.63 m |
|
一楼 |
餐厅 |
5.77 m |
3.92 m |
5.77 m x 3.92 m |
|
一楼 |
家庭房 |
5.18 m |
4.49 m |
5.18 m x 4.49 m |
|
一楼 |
门厅 |
2.41 m |
2.13 m |
2.41 m x 2.13 m |
|
一楼 |
厨房 |
4.5 m |
3.63 m |
4.5 m x 3.63 m |
|
一楼 |
洗衣房 |
3.6 m |
2.96 m |
3.6 m x 2.96 m |
https://www.realtor.ca/real-estate/28069240/2680-pierrette-drive-ottawa-1114-cumberland-estates
















